All Cabinet Styles Laundry Room with Green Countertops Ideas
Refine by:
Budget
Sort by:Popular Today
1 - 20 of 90 photos
Item 1 of 3

A built in desk was designed for this corner. File drawers, a skinny pencil drawer, and lots of writing surface makes the tiny desk very functional. Sea grass cabinets with phantom green suede granite countertops pair together nicely and feel appropriate in this old farmhouse.

Mid-sized transitional single-wall travertine floor dedicated laundry room photo in Columbus with recessed-panel cabinets, medium tone wood cabinets, laminate countertops, white walls, a side-by-side washer/dryer and green countertops

This gorgeous beach condo sits on the banks of the Pacific ocean in Solana Beach, CA. The previous design was dark, heavy and out of scale for the square footage of the space. We removed an outdated bulit in, a column that was not supporting and all the detailed trim work. We replaced it with white kitchen cabinets, continuous vinyl plank flooring and clean lines throughout. The entry was created by pulling the lower portion of the bookcases out past the wall to create a foyer. The shelves are open to both sides so the immediate view of the ocean is not obstructed. New patio sliders now open in the center to continue the view. The shiplap ceiling was updated with a fresh coat of paint and smaller LED can lights. The bookcases are the inspiration color for the entire design. Sea glass green, the color of the ocean, is sprinkled throughout the home. The fireplace is now a sleek contemporary feel with a tile surround. The mantel is made from old barn wood. A very special slab of quartzite was used for the bookcase counter, dining room serving ledge and a shelf in the laundry room. The kitchen is now white and bright with glass tile that reflects the colors of the water. The hood and floating shelves have a weathered finish to reflect drift wood. The laundry room received a face lift starting with new moldings on the door, fresh paint, a rustic cabinet and a stone shelf. The guest bathroom has new white tile with a beachy mosaic design and a fresh coat of paint on the vanity. New hardware, sinks, faucets, mirrors and lights finish off the design. The master bathroom used to be open to the bedroom. We added a wall with a barn door for privacy. The shower has been opened up with a beautiful pebble tile water fall. The pebbles are repeated on the vanity with a natural edge finish. The vanity received a fresh paint job, new hardware, faucets, sinks, mirrors and lights. The guest bedroom has a custom double bunk with reading lamps for the kiddos. This space now reflects the community it is in, and we have brought the beach inside.

Utility room - transitional ceramic tile and gray floor utility room idea in Other with an undermount sink, shaker cabinets, white cabinets, marble countertops, beige walls, a side-by-side washer/dryer and green countertops
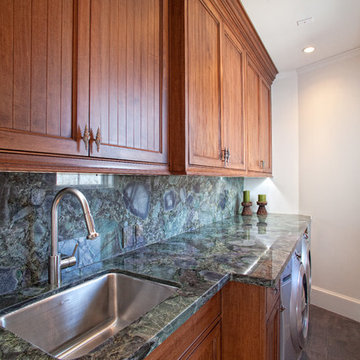
Credit: Ron Rosenzweig
Example of a mid-sized classic single-wall dedicated laundry room design in Miami with an undermount sink, medium tone wood cabinets, granite countertops, white walls, a side-by-side washer/dryer, green countertops and recessed-panel cabinets
Example of a mid-sized classic single-wall dedicated laundry room design in Miami with an undermount sink, medium tone wood cabinets, granite countertops, white walls, a side-by-side washer/dryer, green countertops and recessed-panel cabinets
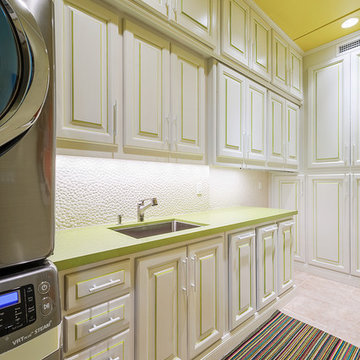
This project combines high end earthy elements with elegant, modern furnishings. We wanted to re invent the beach house concept and create an home which is not your typical coastal retreat. By combining stronger colors and textures, we gave the spaces a bolder and more permanent feel. Yet, as you travel through each room, you can't help but feel invited and at home.
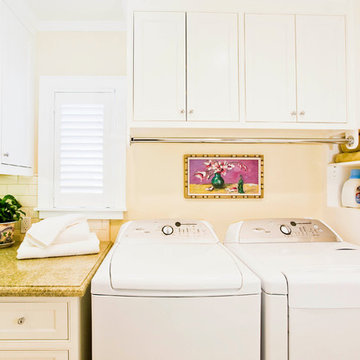
Photo Credit: Chuck Espinoza
Example of a classic u-shaped dedicated laundry room design in Los Angeles with beaded inset cabinets, white cabinets, white walls, a side-by-side washer/dryer, green countertops and granite countertops
Example of a classic u-shaped dedicated laundry room design in Los Angeles with beaded inset cabinets, white cabinets, white walls, a side-by-side washer/dryer, green countertops and granite countertops

Inspiration for a small modern single-wall slate floor and beige floor dedicated laundry room remodel in Atlanta with an undermount sink, flat-panel cabinets, white cabinets, solid surface countertops, white walls, a side-by-side washer/dryer and green countertops
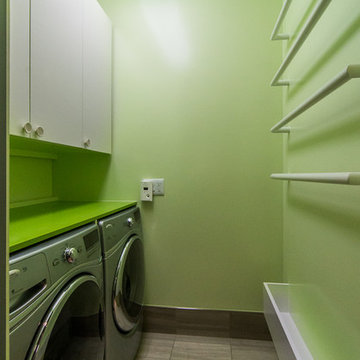
Inspiration for a mid-sized contemporary single-wall ceramic tile and gray floor dedicated laundry room remodel in Atlanta with flat-panel cabinets, white cabinets, green walls, a side-by-side washer/dryer and green countertops
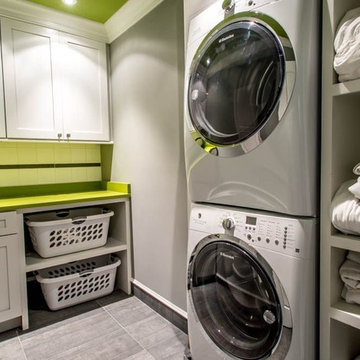
Example of a classic l-shaped ceramic tile laundry room design in DC Metro with shaker cabinets, white cabinets, a stacked washer/dryer, solid surface countertops and green countertops

The pre-renovation structure itself was sound but lacked the space this family sought after. May Construction removed the existing walls that separated the overstuffed G-shaped kitchen from the living room. By reconfiguring in the existing floorplan, we opened the area to allow for a stunning custom island and bar area, creating a more bright and open space.
Budget analysis and project development by: May Construction
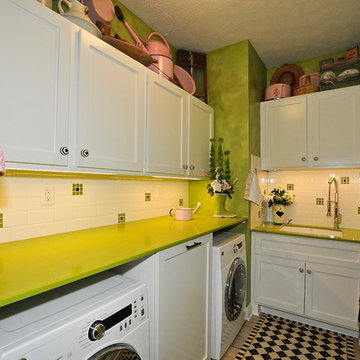
Dedicated laundry room - small eclectic l-shaped ceramic tile dedicated laundry room idea in Indianapolis with an undermount sink, recessed-panel cabinets, white cabinets, quartz countertops, green walls, a side-by-side washer/dryer and green countertops

Julie Albini
Example of a mid-sized southwest l-shaped terra-cotta tile and orange floor dedicated laundry room design in Austin with a drop-in sink, recessed-panel cabinets, white cabinets, tile countertops, white walls, a side-by-side washer/dryer and green countertops
Example of a mid-sized southwest l-shaped terra-cotta tile and orange floor dedicated laundry room design in Austin with a drop-in sink, recessed-panel cabinets, white cabinets, tile countertops, white walls, a side-by-side washer/dryer and green countertops
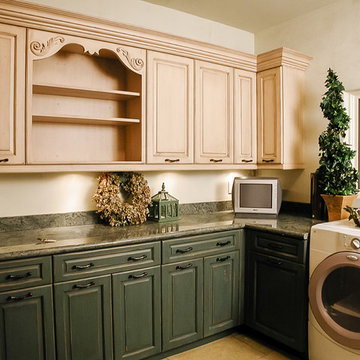
Example of a large classic u-shaped utility room design in Salt Lake City with raised-panel cabinets, distressed cabinets, granite countertops, white walls, a side-by-side washer/dryer and green countertops
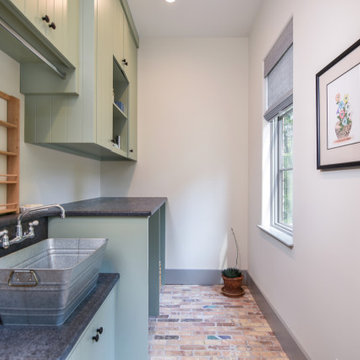
Dedicated laundry room - mid-sized mediterranean single-wall brick floor and multicolored floor dedicated laundry room idea in Other with a single-bowl sink, beaded inset cabinets, green cabinets, solid surface countertops, white walls, a concealed washer/dryer and green countertops
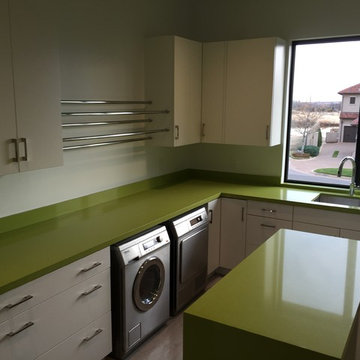
Grant Parcell
Large trendy u-shaped ceramic tile and gray floor utility room photo in Oklahoma City with an undermount sink, flat-panel cabinets, white cabinets, quartz countertops, white walls, a side-by-side washer/dryer and green countertops
Large trendy u-shaped ceramic tile and gray floor utility room photo in Oklahoma City with an undermount sink, flat-panel cabinets, white cabinets, quartz countertops, white walls, a side-by-side washer/dryer and green countertops
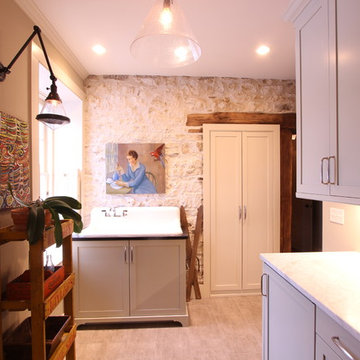
An old porcelain farmhouse sink with a drainboard was built in to a sea grass cabinet with a valance toe treatment. A stone wall from the original house was exposed and along with it, the old timber doorway was exposed. A shallow depth cabinet was recessed into the wall into an old opening to store shallow cleaning items.
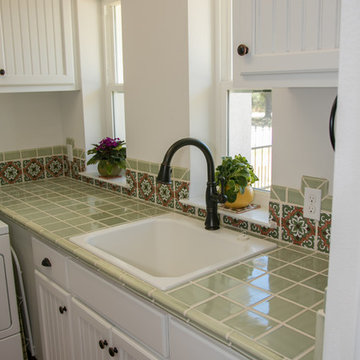
Inspiration for a large mediterranean l-shaped terra-cotta tile and brown floor dedicated laundry room remodel in Austin with a drop-in sink, recessed-panel cabinets, white cabinets, tile countertops, white walls and green countertops
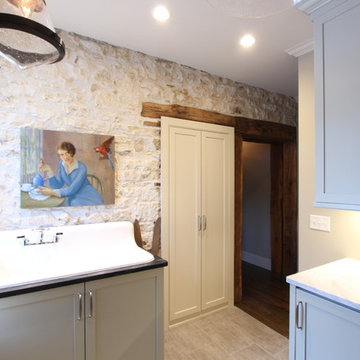
An old porcelain farmhouse sink with a drainboard was built in to a sea grass cabinet with a valance toe treatment. A stone wall from the original house was exposed and along with it, the old timber doorway was exposed. A shallow depth cabinet was recessed into the wall into an old opening to store shallow cleaning items.
All Cabinet Styles Laundry Room with Green Countertops Ideas
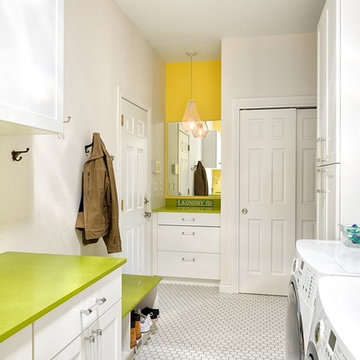
This clean laundry room design uses bright colors to color block and contrast to the white. Yellow and green are analogous colors, making them very appealing to the eye, as well as making it the perfect color scheme for a laundry room, mud room mix.
Photo Credit: StudioQphoto.com
1





