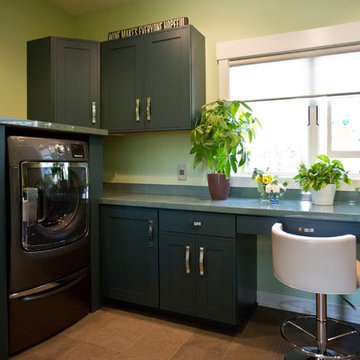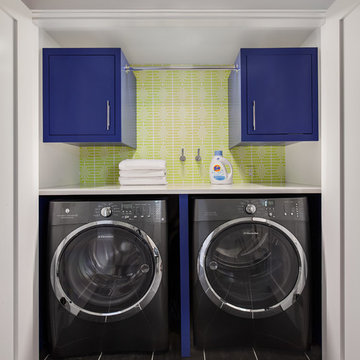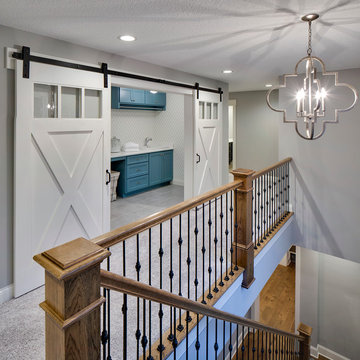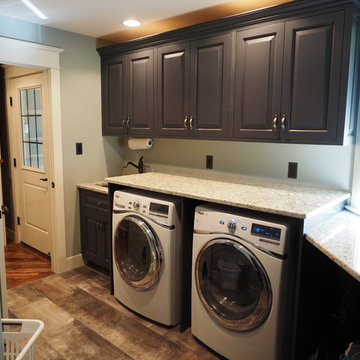Laundry Room with Blue Cabinets and Green Walls Ideas
Sort by:Popular Today
1 - 5 of 5 photos
Item 1 of 3

Simple and attractive, this functional design goes above and beyond to meet the needs of homeowners. The main level includes all the amenities needed to comfortably entertain. Formal dining and sitting areas are located at the front of the home, while the rest of the floor is more casual. The kitchen and adjoining hearth room lead to the outdoor living space, providing ample space to gather and lounge. Upstairs, the luxurious master bedroom suite is joined by two additional bedrooms, which share an en suite bathroom. A guest bedroom can be found on the lower level, along with a family room and recreation areas.
Photographer: TerVeen Photography

Regan Wood Photography
Small transitional black floor laundry room photo in New York with flat-panel cabinets, blue cabinets, green walls and a side-by-side washer/dryer
Small transitional black floor laundry room photo in New York with flat-panel cabinets, blue cabinets, green walls and a side-by-side washer/dryer

Example of a mid-sized transitional single-wall ceramic tile dedicated laundry room design in Minneapolis with blue cabinets, quartz countertops, green walls, a side-by-side washer/dryer and shaker cabinets

Laundry Room with granite and cabinets
Inspiration for a craftsman single-wall ceramic tile dedicated laundry room remodel in DC Metro with an utility sink, beaded inset cabinets, blue cabinets, granite countertops, green walls and a side-by-side washer/dryer
Inspiration for a craftsman single-wall ceramic tile dedicated laundry room remodel in DC Metro with an utility sink, beaded inset cabinets, blue cabinets, granite countertops, green walls and a side-by-side washer/dryer
Laundry Room with Blue Cabinets and Green Walls Ideas
1





