Laundry Room with Marble Backsplash and Shiplap Backsplash Ideas
Refine by:
Budget
Sort by:Popular Today
101 - 120 of 473 photos
Item 1 of 3
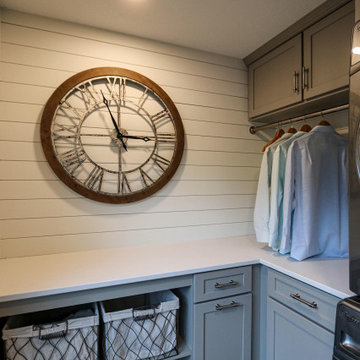
In this laundry room, Medallion Silverline cabinetry in Lancaster door painted in Macchiato was installed. A Kitty Pass door was installed on the base cabinet to hide the family cat’s litterbox. A rod was installed for hanging clothes. The countertop is Eternia Finley quartz in the satin finish.

Large transitional u-shaped marble floor, gray floor, coffered ceiling and wallpaper utility room photo in Phoenix with a farmhouse sink, beaded inset cabinets, gray cabinets, quartz countertops, white backsplash, marble backsplash, white walls, a stacked washer/dryer and white countertops

Example of a trendy porcelain tile and white floor laundry room design in Tampa with a farmhouse sink, shaker cabinets, blue cabinets, quartzite countertops, multicolored backsplash, marble backsplash and blue walls
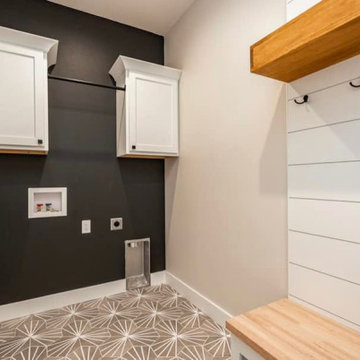
Elevate Your Laundry Experience with Modern Convenience and Style! At Henry's Painting & Contracting, we redefine the practicality and aesthetics of laundry rooms with our expert design services. Our specialized modern laundry room designs blend contemporary flair with functional features. From sleek cabinetry to innovative flooring, we create laundry spaces that are not only efficient but also aesthetically pleasing. With a focus on organization, storage, and the latest design trends, our team ensures your laundry room is more than just a chore space; it's a modern haven for daily life. Experience the art of modern living with our laundry room design, where form and function come together seamlessly.
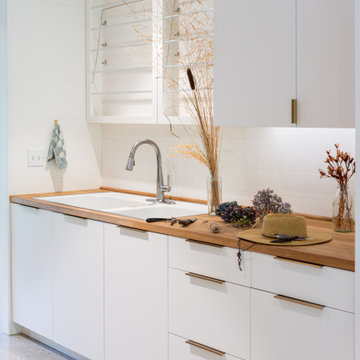
Minimalist galley concrete floor, gray floor and shiplap wall utility room photo in Portland with a drop-in sink, flat-panel cabinets, white cabinets, wood countertops, white backsplash, shiplap backsplash, white walls and brown countertops
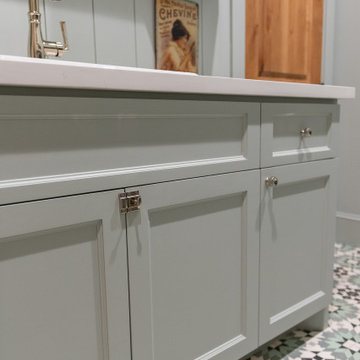
Inspiration for a large country u-shaped porcelain tile and multicolored floor dedicated laundry room remodel in Houston with a drop-in sink, recessed-panel cabinets, gray cabinets, gray backsplash, shiplap backsplash, gray walls, a side-by-side washer/dryer and white countertops
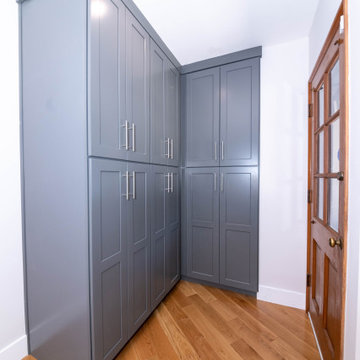
Example of a mid-sized classic u-shaped light wood floor, brown floor and tray ceiling dedicated laundry room design in Los Angeles with a single-bowl sink, flat-panel cabinets, gray cabinets, marble countertops, white backsplash, marble backsplash, white walls, a side-by-side washer/dryer and yellow countertops

Utility room - large cottage galley ceramic tile, black floor and shiplap wall utility room idea in Phoenix with a farmhouse sink, recessed-panel cabinets, white cabinets, marble countertops, gray backsplash, marble backsplash, white walls, a stacked washer/dryer and white countertops

Inspiration for a mid-sized country concrete floor, black floor and wood wall dedicated laundry room remodel in Austin with shaker cabinets, white cabinets, white walls, a side-by-side washer/dryer, white backsplash and shiplap backsplash

We added a pool house to provide a shady space adjacent to the pool and stone terrace. For cool nights there is a 5ft wide wood burning fireplace and flush mounted infrared heaters. For warm days, there's an outdoor kitchen with refrigerated beverage drawers and an ice maker. The trim and brick details compliment the original Georgian architecture. We chose the classic cast stone fireplace surround to also complement the traditional architecture.
We also added a mud rm with laundry and pool bath behind the new pool house.
Photos by Chris Marshall
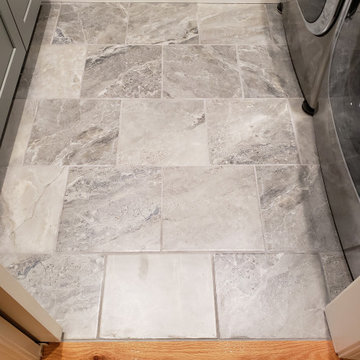
Inspiration for a large craftsman galley porcelain tile and gray floor utility room remodel in Richmond with a single-bowl sink, shaker cabinets, granite countertops, gray backsplash, marble backsplash, gray walls and a side-by-side washer/dryer
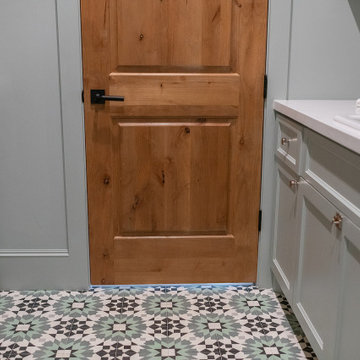
Example of a mid-sized cottage u-shaped porcelain tile and multicolored floor dedicated laundry room design in Houston with a drop-in sink, recessed-panel cabinets, gray cabinets, gray backsplash, shiplap backsplash, gray walls, a side-by-side washer/dryer and white countertops

Inspiration for a large french country galley marble floor, white floor and wainscoting dedicated laundry room remodel in Phoenix with an undermount sink, raised-panel cabinets, white cabinets, quartz countertops, white backsplash, marble backsplash, white walls, a side-by-side washer/dryer and white countertops

Stacking the washer & dryer to create more functional space while adding a ton of style through gorgeous tile selections.
Inspiration for a small contemporary single-wall ceramic tile and multicolored floor dedicated laundry room remodel in DC Metro with shaker cabinets, white cabinets, quartz countertops, multicolored backsplash, marble backsplash, white walls, a stacked washer/dryer and white countertops
Inspiration for a small contemporary single-wall ceramic tile and multicolored floor dedicated laundry room remodel in DC Metro with shaker cabinets, white cabinets, quartz countertops, multicolored backsplash, marble backsplash, white walls, a stacked washer/dryer and white countertops
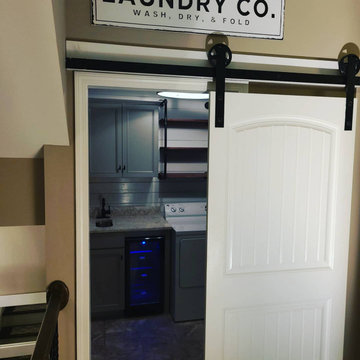
Dedicated laundry room - small modern single-wall porcelain tile and gray floor dedicated laundry room idea in Other with an undermount sink, raised-panel cabinets, gray cabinets, granite countertops, white backsplash, shiplap backsplash, white walls, a side-by-side washer/dryer and multicolored countertops
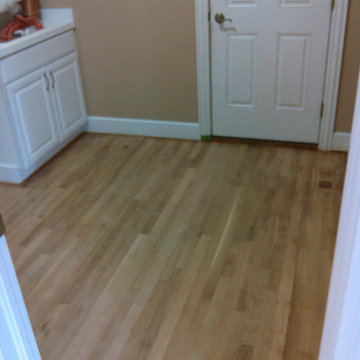
Dedicated laundry room - large contemporary galley light wood floor and brown floor dedicated laundry room idea in Columbus with an integrated sink, raised-panel cabinets, white cabinets, solid surface countertops, white backsplash, shiplap backsplash, beige walls, a concealed washer/dryer and white countertops
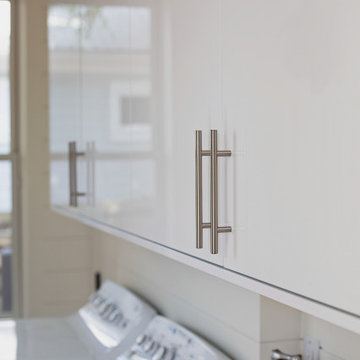
Project: M1258
Design/Manufacturer/Installer: Marquis Fine Cabinetry
Collection: Milano
Finish: Bianco Lucido
Features: Adjustable Legs/Soft Close (Standard)
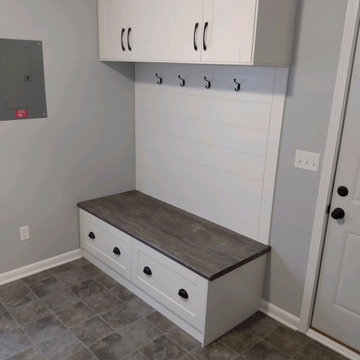
mud room bench after
Laundry room - contemporary linoleum floor and brown floor laundry room idea in Other with recessed-panel cabinets, white cabinets, laminate countertops, white backsplash, shiplap backsplash, gray walls and brown countertops
Laundry room - contemporary linoleum floor and brown floor laundry room idea in Other with recessed-panel cabinets, white cabinets, laminate countertops, white backsplash, shiplap backsplash, gray walls and brown countertops
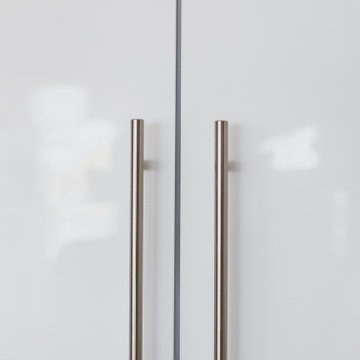
Project: M1258
Design/Manufacturer/Installer: Marquis Fine Cabinetry
Collection: Milano
Finish: Bianco Lucido
Features: Adjustable Legs/Soft Close (Standard)
Laundry Room with Marble Backsplash and Shiplap Backsplash Ideas

Example of a mid-sized classic u-shaped light wood floor, brown floor and tray ceiling dedicated laundry room design in Los Angeles with a single-bowl sink, flat-panel cabinets, gray cabinets, marble countertops, white backsplash, marble backsplash, white walls, a side-by-side washer/dryer and yellow countertops
6





