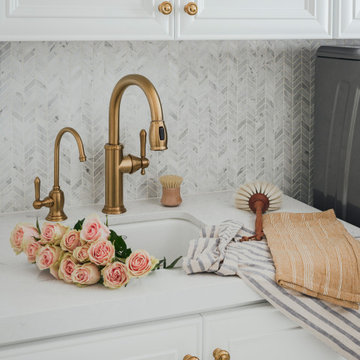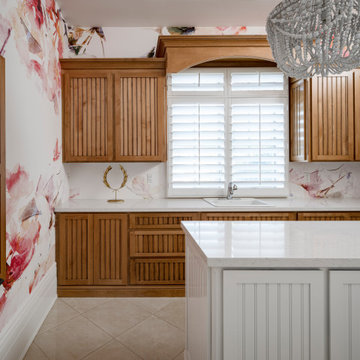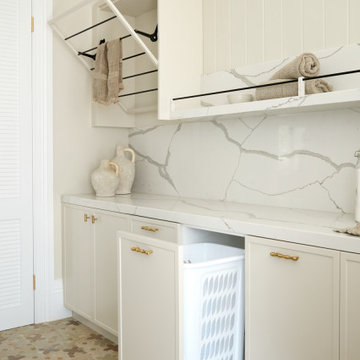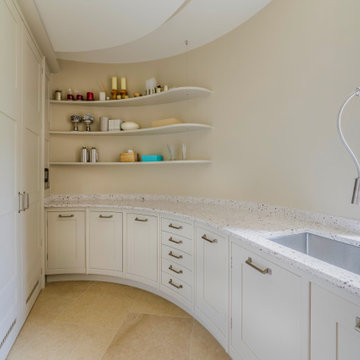All Wall Treatments Laundry Room with Marble Backsplash Ideas
Refine by:
Budget
Sort by:Popular Today
1 - 20 of 34 photos
Item 1 of 3

Utility room - large transitional u-shaped marble floor, gray floor, coffered ceiling and wallpaper utility room idea in Phoenix with a farmhouse sink, beaded inset cabinets, gray cabinets, quartz countertops, white backsplash, marble backsplash, white walls, a stacked washer/dryer and white countertops

Large transitional galley ceramic tile, black floor and shiplap wall utility room photo in Phoenix with a farmhouse sink, recessed-panel cabinets, white cabinets, marble countertops, gray backsplash, marble backsplash, white walls, a stacked washer/dryer and white countertops

Mid-sized transitional single-wall limestone floor, beige floor, wallpaper ceiling and wallpaper utility room photo in Chicago with a drop-in sink, recessed-panel cabinets, white cabinets, marble countertops, gray backsplash, marble backsplash, white walls, a side-by-side washer/dryer and gray countertops

Utility room - large transitional u-shaped marble floor, gray floor, coffered ceiling and wallpaper utility room idea in Phoenix with a farmhouse sink, beaded inset cabinets, gray cabinets, quartz countertops, white backsplash, marble backsplash, white walls, a stacked washer/dryer and white countertops

Inspiration for a large french country galley marble floor, white floor and wainscoting dedicated laundry room remodel in Phoenix with an undermount sink, raised-panel cabinets, white cabinets, quartz countertops, white backsplash, marble backsplash, white walls, a side-by-side washer/dryer and white countertops

This former closet-turned-laundry room is one of my favorite projects. It is completely functional, providing a countertop for treating stains and folding, a wall-mounted drying rack, and plenty of storage. The combination of textures in the carrara marble backsplash, floral sketch wallpaper and galvanized accents makes it a gorgeous place to spent (alot) of time!

Example of a mid-sized arts and crafts galley porcelain tile, blue floor, wallpaper ceiling and wallpaper utility room design in Chicago with an undermount sink, raised-panel cabinets, brown cabinets, onyx countertops, black backsplash, marble backsplash, blue walls, a side-by-side washer/dryer and black countertops

Modern farmhouse laundry room with marble mosaic tile backsplash.
Inspiration for a small farmhouse single-wall porcelain tile and beige floor utility room remodel in Austin with a farmhouse sink, flat-panel cabinets, beige cabinets, granite countertops, beige backsplash, marble backsplash, beige walls, an integrated washer/dryer and multicolored countertops
Inspiration for a small farmhouse single-wall porcelain tile and beige floor utility room remodel in Austin with a farmhouse sink, flat-panel cabinets, beige cabinets, granite countertops, beige backsplash, marble backsplash, beige walls, an integrated washer/dryer and multicolored countertops

Example of a large transitional galley marble floor, white floor and wainscoting dedicated laundry room design in Phoenix with an undermount sink, raised-panel cabinets, white cabinets, quartz countertops, white backsplash, marble backsplash, white walls, a side-by-side washer/dryer and white countertops

Example of a mid-sized arts and crafts galley porcelain tile, blue floor, wallpaper ceiling and wallpaper utility room design in Chicago with an undermount sink, raised-panel cabinets, brown cabinets, onyx countertops, blue walls, a side-by-side washer/dryer, black countertops, black backsplash and marble backsplash

Example of a large french country l-shaped ceramic tile and beige floor dedicated laundry room design in Phoenix with an undermount sink, raised-panel cabinets, dark wood cabinets, quartz countertops, white backsplash, marble backsplash, white walls, a side-by-side washer/dryer and white countertops

Example of a transitional porcelain tile and shiplap wall laundry room design in Dallas with an undermount sink, blue cabinets, quartzite countertops, white backsplash, marble backsplash, blue walls, a stacked washer/dryer and black countertops

House 13 - Three Birds Renovations Laundry room with TileCloud Tiles. Using our Annangrove mixed cross tile.
Inspiration for a large rustic ceramic tile, multicolored floor and wall paneling laundry room remodel in Sydney with beige cabinets, marble countertops, white backsplash, marble backsplash, beige walls, a side-by-side washer/dryer and white countertops
Inspiration for a large rustic ceramic tile, multicolored floor and wall paneling laundry room remodel in Sydney with beige cabinets, marble countertops, white backsplash, marble backsplash, beige walls, a side-by-side washer/dryer and white countertops

Example of a mid-sized single-wall light wood floor and brick wall dedicated laundry room design in Perth with an undermount sink, beaded inset cabinets, white cabinets, quartzite countertops, white backsplash, marble backsplash, white walls, a side-by-side washer/dryer and white countertops

Curved utility room
Inspiration for a contemporary brown floor and wallpaper laundry room remodel in Oxfordshire with a drop-in sink, brown cabinets, green backsplash, marble backsplash, white walls and white countertops
Inspiration for a contemporary brown floor and wallpaper laundry room remodel in Oxfordshire with a drop-in sink, brown cabinets, green backsplash, marble backsplash, white walls and white countertops

Large transitional u-shaped marble floor, gray floor, coffered ceiling and wallpaper utility room photo in Phoenix with a farmhouse sink, beaded inset cabinets, gray cabinets, quartz countertops, white backsplash, marble backsplash, white walls, a stacked washer/dryer and white countertops

Utility room - large cottage galley ceramic tile, black floor and shiplap wall utility room idea in Phoenix with a farmhouse sink, recessed-panel cabinets, white cabinets, marble countertops, gray backsplash, marble backsplash, white walls, a stacked washer/dryer and white countertops

Large transitional galley ceramic tile, black floor and shiplap wall utility room photo in Phoenix with a farmhouse sink, recessed-panel cabinets, white cabinets, marble countertops, gray backsplash, marble backsplash, white walls, a stacked washer/dryer and white countertops

Large transitional u-shaped marble floor, gray floor, coffered ceiling and wallpaper utility room photo in Phoenix with a farmhouse sink, beaded inset cabinets, gray cabinets, quartz countertops, white backsplash, marble backsplash, white walls, a stacked washer/dryer and white countertops
All Wall Treatments Laundry Room with Marble Backsplash Ideas

Example of a large transitional u-shaped marble floor, gray floor, coffered ceiling and wallpaper utility room design in Phoenix with a farmhouse sink, beaded inset cabinets, gray cabinets, quartz countertops, white backsplash, marble backsplash, white walls, a stacked washer/dryer and white countertops
1





