Laundry Room with Medium Tone Wood Cabinets and Marble Countertops Ideas
Refine by:
Budget
Sort by:Popular Today
1 - 20 of 58 photos
Item 1 of 3
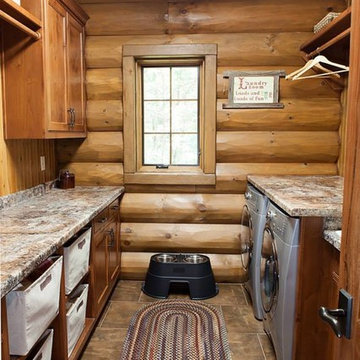
Designed & Built by Wisconsin Log Homes / Photos by KCJ Studios
Inspiration for a mid-sized rustic galley ceramic tile dedicated laundry room remodel in Other with a drop-in sink, flat-panel cabinets, medium tone wood cabinets, marble countertops, brown walls and a side-by-side washer/dryer
Inspiration for a mid-sized rustic galley ceramic tile dedicated laundry room remodel in Other with a drop-in sink, flat-panel cabinets, medium tone wood cabinets, marble countertops, brown walls and a side-by-side washer/dryer
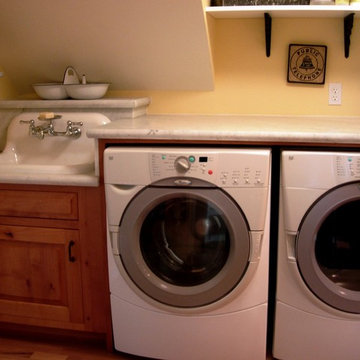
Vintage Laundry room with Farmhouse sink and Knotty Alder Cabinets
Inspiration for a mid-sized timeless single-wall light wood floor dedicated laundry room remodel in San Francisco with a drop-in sink, raised-panel cabinets, medium tone wood cabinets, marble countertops, yellow walls and a side-by-side washer/dryer
Inspiration for a mid-sized timeless single-wall light wood floor dedicated laundry room remodel in San Francisco with a drop-in sink, raised-panel cabinets, medium tone wood cabinets, marble countertops, yellow walls and a side-by-side washer/dryer
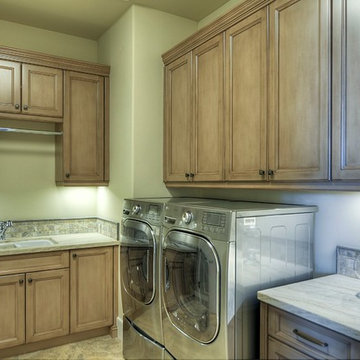
Semi-custom home built by Cullum Homes in the luxurious Paradise Reserve community.
The Village at Paradise Reserve offers an unprecedented lifestyle for those who appreciate the beauty of nature blended perfectly with extraordinary luxury and an intimate community.
The Village combines a true mountain preserve lifestyle with a rich streetscape, authentic detailing and breathtaking views and walkways. Gated for privacy and security, it is truly a special place to live.
Photo credit: Maggie Barry
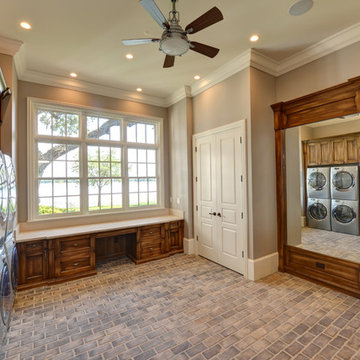
Example of a large farmhouse u-shaped brick floor utility room design in Orlando with marble countertops, gray walls, a side-by-side washer/dryer, recessed-panel cabinets and medium tone wood cabinets
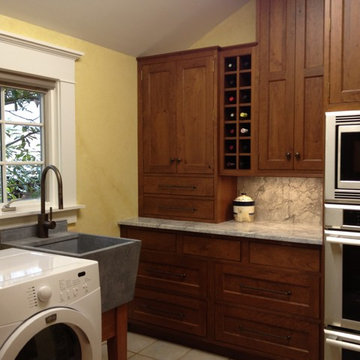
Moving the microwave and oven into the nearby laundry added much needed space to a small kitchen. By staggering the cabinets and adding functioning cabinets to the window wall no storage was lost.
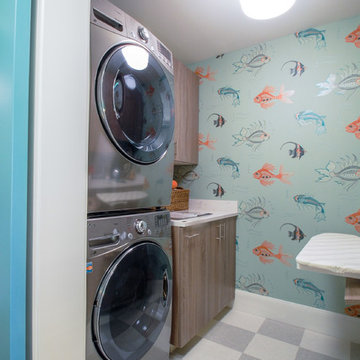
Laundry room in rustic textured melamine for 2015 ASID Showcase Home
Interior Deisgn by Renae Keller Interior Design, ASID
Dedicated laundry room - mid-sized coastal galley linoleum floor dedicated laundry room idea in Minneapolis with an undermount sink, flat-panel cabinets, marble countertops, blue walls, a stacked washer/dryer and medium tone wood cabinets
Dedicated laundry room - mid-sized coastal galley linoleum floor dedicated laundry room idea in Minneapolis with an undermount sink, flat-panel cabinets, marble countertops, blue walls, a stacked washer/dryer and medium tone wood cabinets
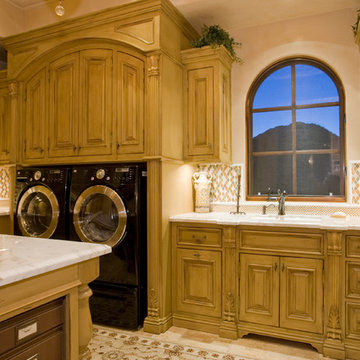
Luxury homes with elegant custom windows designed by Fratantoni Interior Designers.
Follow us on Pinterest, Twitter, Facebook and Instagram for more inspirational photos with window ideas!

This Italian Villa laundry room features light wood cabinets, an island with a marble countertop and black washer & dryer set.
Example of a huge tuscan u-shaped travertine floor and beige floor utility room design in Phoenix with an undermount sink, raised-panel cabinets, marble countertops, a side-by-side washer/dryer, multicolored countertops, medium tone wood cabinets and beige walls
Example of a huge tuscan u-shaped travertine floor and beige floor utility room design in Phoenix with an undermount sink, raised-panel cabinets, marble countertops, a side-by-side washer/dryer, multicolored countertops, medium tone wood cabinets and beige walls
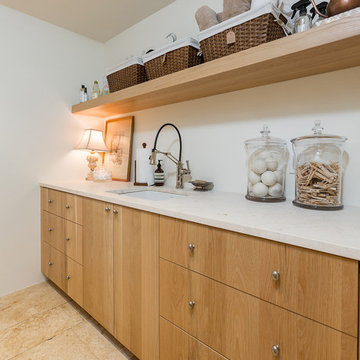
Inspiration for a large transitional single-wall ceramic tile dedicated laundry room remodel in Miami with an undermount sink, flat-panel cabinets, medium tone wood cabinets, marble countertops, white walls and a side-by-side washer/dryer
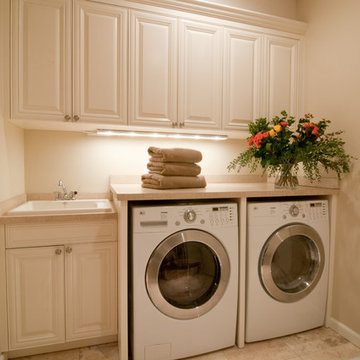
Mid-sized trendy light wood floor and beige floor utility room photo in Seattle with a drop-in sink, medium tone wood cabinets, marble countertops, beige walls, a side-by-side washer/dryer and raised-panel cabinets
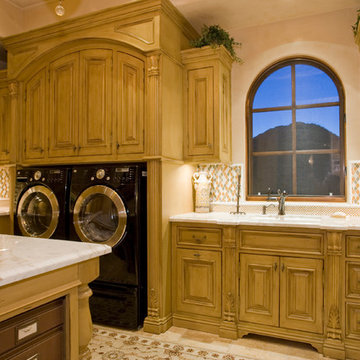
Inspiring interiors with recessed lighting by Fratantoni Interior Designers.
Follow us on Twitter, Instagram, Pinterest and Facebook for more inspiring photos and home decor ideas!!
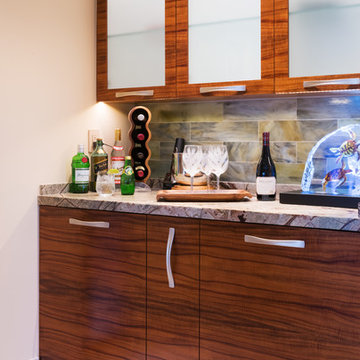
Interior Design by Interior Design Solutions Maui,
Kitchen & Bath Design by Valorie Spence of Interior Design Solutions Maui,
www.idsmaui.com,
Greg Hoxsie Photography, TODAY Magazine, LLC, A Maui Beach Wedding
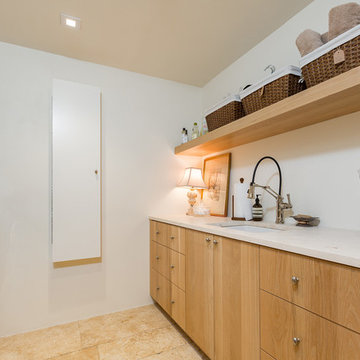
Large transitional single-wall ceramic tile dedicated laundry room photo in Miami with an undermount sink, flat-panel cabinets, medium tone wood cabinets, marble countertops, white walls and a side-by-side washer/dryer
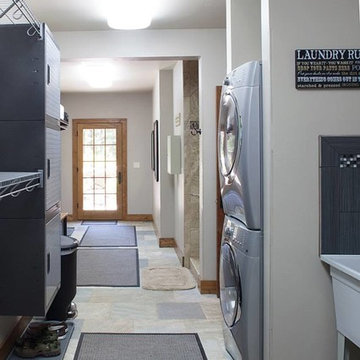
Designed & Built by Wisconsin Log Homes / Photos by KCJ Studios
Mid-sized mountain style u-shaped ceramic tile dedicated laundry room photo in Other with a drop-in sink, flat-panel cabinets, medium tone wood cabinets, marble countertops, white walls and a stacked washer/dryer
Mid-sized mountain style u-shaped ceramic tile dedicated laundry room photo in Other with a drop-in sink, flat-panel cabinets, medium tone wood cabinets, marble countertops, white walls and a stacked washer/dryer
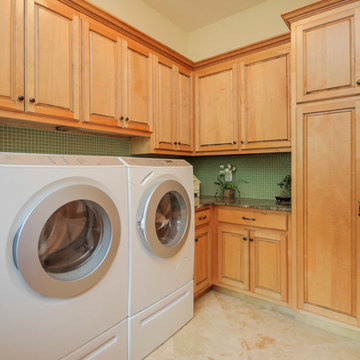
Photography Courtesy of Lori Haase Real Estate
Example of a large classic u-shaped limestone floor dedicated laundry room design in DC Metro with an undermount sink, raised-panel cabinets, marble countertops, a side-by-side washer/dryer, medium tone wood cabinets and beige walls
Example of a large classic u-shaped limestone floor dedicated laundry room design in DC Metro with an undermount sink, raised-panel cabinets, marble countertops, a side-by-side washer/dryer, medium tone wood cabinets and beige walls

Laundry Room
Example of a mid-sized trendy galley medium tone wood floor and brown floor utility room design in Miami with an integrated sink, open cabinets, medium tone wood cabinets, marble countertops, multicolored walls, a concealed washer/dryer and beige countertops
Example of a mid-sized trendy galley medium tone wood floor and brown floor utility room design in Miami with an integrated sink, open cabinets, medium tone wood cabinets, marble countertops, multicolored walls, a concealed washer/dryer and beige countertops
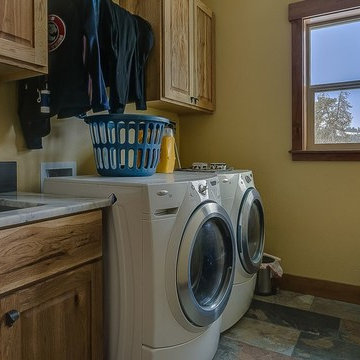
Example of a mid-sized mountain style single-wall slate floor and multicolored floor dedicated laundry room design in Seattle with an undermount sink, raised-panel cabinets, medium tone wood cabinets, marble countertops, beige walls, a side-by-side washer/dryer and gray countertops
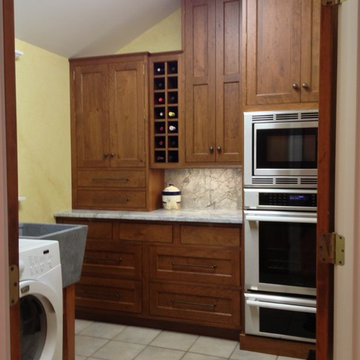
Utility room - mid-sized traditional l-shaped ceramic tile utility room idea in Charleston with a farmhouse sink, recessed-panel cabinets, medium tone wood cabinets, marble countertops, yellow walls and a side-by-side washer/dryer
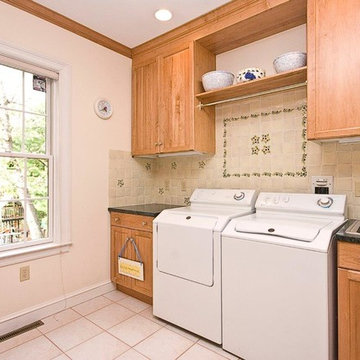
The laundry features a side by side washer and dryer, tiled backsplash and stainless steel sink.
Inspiration for a large timeless ceramic tile dedicated laundry room remodel in Boston with medium tone wood cabinets and marble countertops
Inspiration for a large timeless ceramic tile dedicated laundry room remodel in Boston with medium tone wood cabinets and marble countertops
Laundry Room with Medium Tone Wood Cabinets and Marble Countertops Ideas
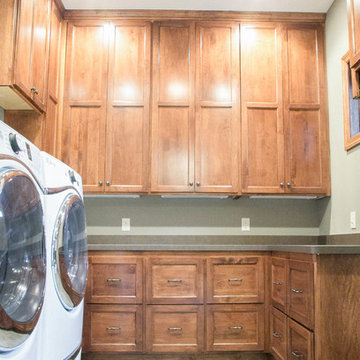
This LDK custom laundry room is functional and spacious! There is plenty of room for storage and organization!
Example of a classic u-shaped ceramic tile utility room design in Minneapolis with a drop-in sink, recessed-panel cabinets, medium tone wood cabinets, marble countertops, gray walls and a side-by-side washer/dryer
Example of a classic u-shaped ceramic tile utility room design in Minneapolis with a drop-in sink, recessed-panel cabinets, medium tone wood cabinets, marble countertops, gray walls and a side-by-side washer/dryer
1





