Laundry Room with Multicolored Backsplash and Cement Tile Backsplash Ideas
Refine by:
Budget
Sort by:Popular Today
1 - 20 of 26 photos
Item 1 of 3

Photography by Picture Perfect House
Dedicated laundry room - mid-sized transitional single-wall porcelain tile and gray floor dedicated laundry room idea in Chicago with an undermount sink, shaker cabinets, gray cabinets, quartz countertops, multicolored backsplash, cement tile backsplash, gray walls, a side-by-side washer/dryer and white countertops
Dedicated laundry room - mid-sized transitional single-wall porcelain tile and gray floor dedicated laundry room idea in Chicago with an undermount sink, shaker cabinets, gray cabinets, quartz countertops, multicolored backsplash, cement tile backsplash, gray walls, a side-by-side washer/dryer and white countertops

Our client wanted a finished laundry room. We choose blue cabinets with a ceramic farmhouse sink, gold accessories, and a pattern back wall. The result is an eclectic space with lots of texture and pattern.
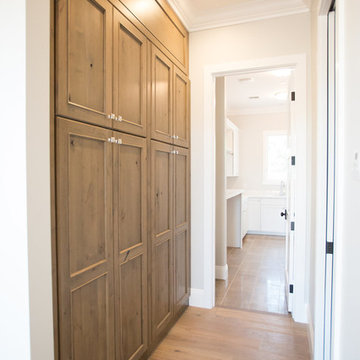
Lovely transitional style custom home in Scottsdale, Arizona. The high ceilings, skylights, white cabinetry, and medium wood tones create a light and airy feeling throughout the home. The aesthetic gives a nod to contemporary design and has a sophisticated feel but is also very inviting and warm. In part this was achieved by the incorporation of varied colors, styles, and finishes on the fixtures, tiles, and accessories. The look was further enhanced by the juxtapositional use of black and white to create visual interest and make it fun. Thoughtfully designed and built for real living and indoor/ outdoor entertainment.

Lovely transitional style custom home in Scottsdale, Arizona. The high ceilings, skylights, white cabinetry, and medium wood tones create a light and airy feeling throughout the home. The aesthetic gives a nod to contemporary design and has a sophisticated feel but is also very inviting and warm. In part this was achieved by the incorporation of varied colors, styles, and finishes on the fixtures, tiles, and accessories. The look was further enhanced by the juxtapositional use of black and white to create visual interest and make it fun. Thoughtfully designed and built for real living and indoor/ outdoor entertainment.

Our client wanted a finished laundry room. We choose blue cabinets with a ceramic farmhouse sink, gold accessories, and a pattern back wall. The result is an eclectic space with lots of texture and pattern.

Large trendy porcelain tile and black floor laundry room photo in San Francisco with an undermount sink, multicolored backsplash, a stacked washer/dryer, white countertops, flat-panel cabinets, turquoise cabinets, quartz countertops, cement tile backsplash and white walls

© Lassiter Photography | ReVisionCharlotte.com
Example of a mid-sized beach style galley gray floor, wainscoting and porcelain tile utility room design in Charlotte with recessed-panel cabinets, gray cabinets, granite countertops, multicolored backsplash, cement tile backsplash, white walls, a side-by-side washer/dryer and blue countertops
Example of a mid-sized beach style galley gray floor, wainscoting and porcelain tile utility room design in Charlotte with recessed-panel cabinets, gray cabinets, granite countertops, multicolored backsplash, cement tile backsplash, white walls, a side-by-side washer/dryer and blue countertops
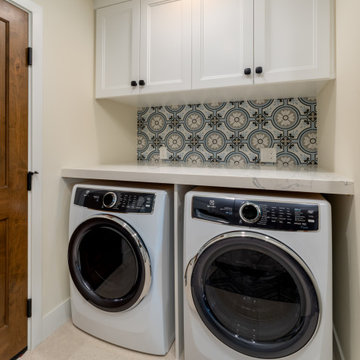
Custom Laundry with LG Steam Styler, front load side by side washer and dryer, floating wood shelves, UM sink, pattern tile splash and lots of storage!
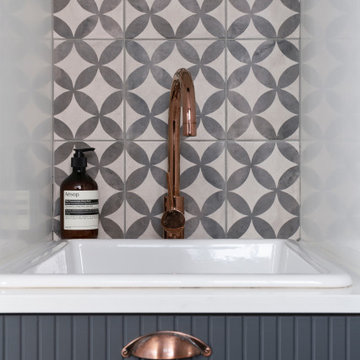
Inspiration for a mid-sized modern porcelain tile and gray floor utility room remodel in Sydney with raised-panel cabinets, blue cabinets, marble countertops, multicolored backsplash, cement tile backsplash, gray walls, a stacked washer/dryer and white countertops
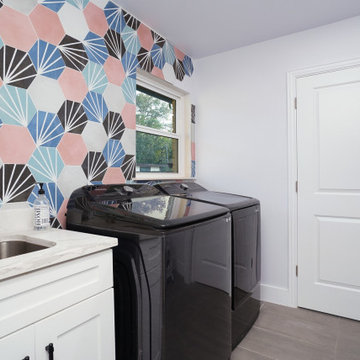
When designing the mud room, our intention was to make it the most fun part of the home. We combined several honeycomb tiles and used white grout to make it really pop.
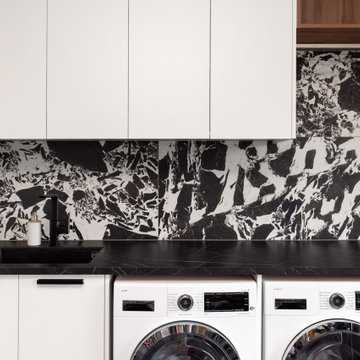
Mid-sized minimalist single-wall wood ceiling dedicated laundry room photo in Auckland with a single-bowl sink, flat-panel cabinets, white cabinets, laminate countertops, multicolored backsplash, cement tile backsplash, a side-by-side washer/dryer and black countertops

Dedicated laundry room - small eclectic galley dark wood floor, brown floor, tray ceiling and wainscoting dedicated laundry room idea in Auckland with a single-bowl sink, recessed-panel cabinets, black cabinets, quartz countertops, multicolored backsplash, cement tile backsplash, white walls, a stacked washer/dryer and gray countertops

Photography by Picture Perfect House
Inspiration for a mid-sized transitional single-wall porcelain tile and gray floor utility room remodel in Chicago with an undermount sink, shaker cabinets, gray cabinets, quartz countertops, multicolored backsplash, cement tile backsplash, gray walls, a side-by-side washer/dryer and white countertops
Inspiration for a mid-sized transitional single-wall porcelain tile and gray floor utility room remodel in Chicago with an undermount sink, shaker cabinets, gray cabinets, quartz countertops, multicolored backsplash, cement tile backsplash, gray walls, a side-by-side washer/dryer and white countertops

Photography by Picture Perfect House
Utility room - mid-sized transitional single-wall porcelain tile and gray floor utility room idea in Chicago with an undermount sink, shaker cabinets, gray cabinets, quartz countertops, multicolored backsplash, cement tile backsplash, gray walls, a side-by-side washer/dryer and white countertops
Utility room - mid-sized transitional single-wall porcelain tile and gray floor utility room idea in Chicago with an undermount sink, shaker cabinets, gray cabinets, quartz countertops, multicolored backsplash, cement tile backsplash, gray walls, a side-by-side washer/dryer and white countertops
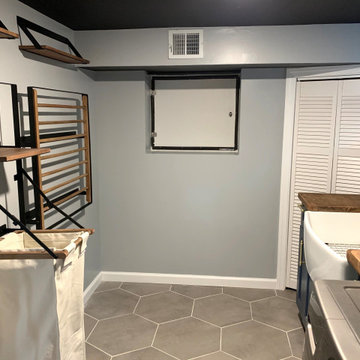
Our client wanted a finished laundry room. We choose blue cabinets with a ceramic farmhouse sink, gold accessories, and a pattern back wall. The result is an eclectic space with lots of texture and pattern.
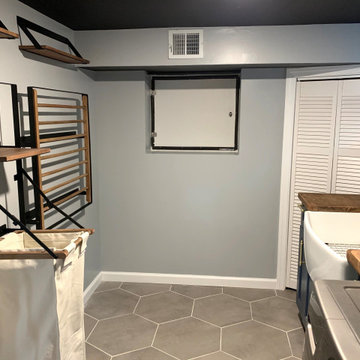
Our client wanted a finished laundry room. We choose blue cabinets with a ceramic farmhouse sink, gold accessories, and a pattern back wall. The result is an eclectic space with lots of texture and pattern.
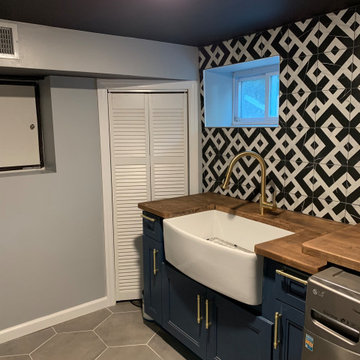
Our client wanted a finished laundry room. We choose blue cabinets with a ceramic farmhouse sink, gold accessories, and a pattern back wall. The result is an eclectic space with lots of texture and pattern.
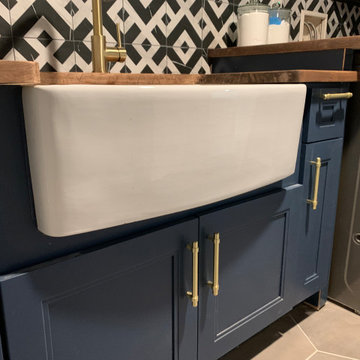
Our client wanted a finished laundry room. We choose blue cabinets with a ceramic farmhouse sink, gold accessories, and a pattern back wall. The result is an eclectic space with lots of texture and pattern.
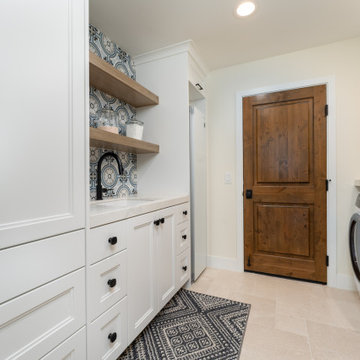
Custom Laundry with LG Steam Styler, front load side by side washer and dryer, floating wood shelves, UM sink, pattern tile splash and lots of storage!
Laundry Room with Multicolored Backsplash and Cement Tile Backsplash Ideas
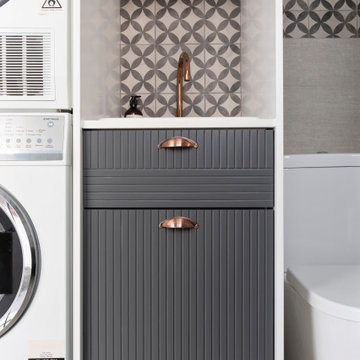
Inspiration for a mid-sized modern porcelain tile and gray floor utility room remodel in Sydney with raised-panel cabinets, blue cabinets, marble countertops, multicolored backsplash, cement tile backsplash, gray walls, a stacked washer/dryer and white countertops
1





