Laundry Room with Flat-Panel Cabinets and Pink Walls Ideas
Refine by:
Budget
Sort by:Popular Today
1 - 20 of 22 photos
Item 1 of 3
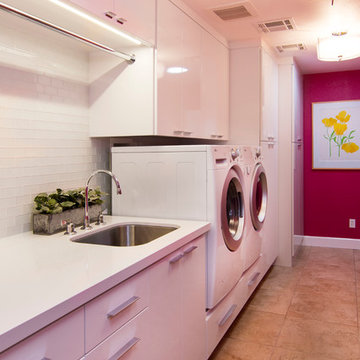
Full laundry room remodel included removing a wall, moving heater into the attic, rerouting duct work, and a tankless water heater. Self-closing drawers provide easy access storage. Stainless steel rod for hanging clothes above the extra deep folding counter. Quartz countertops, white glass subway tile backsplash, and modern drawer pulls complete the look.
- Brian Covington Photographer
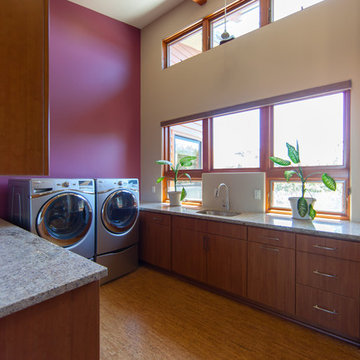
Located in the Las Ventanas community of Arroyo Grande, this single family residence was designed and built for a couple who desired a contemporary home that fit into the natural landscape. The design solution features multiple decks, including a large rear deck that is cantilevered out from the house and nestled among the trees. Three corners of the house are mitered and built of glass, offering more views of the wooded lot.
Organic materials bring warmth and texture to the space. A large natural stone “spine” wall runs from the front of the house through the main living space. Shower floors are clad in pebbles, which are both attractive and slipresistant. Mount Moriah stone, a type of quartzite, brings texture to the entry, kitchen and sunroom floors. The same stone was used for the front walkway and driveway, emphasizing the connection between indoor and outdoor spaces.
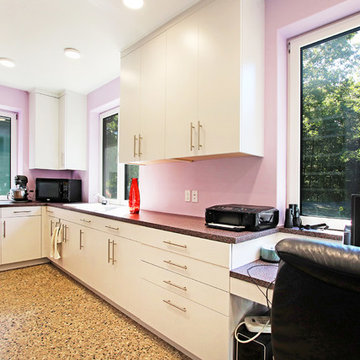
Huge mid-century modern u-shaped concrete floor and multicolored floor utility room photo in Grand Rapids with a drop-in sink, flat-panel cabinets, gray cabinets, laminate countertops, pink walls, a side-by-side washer/dryer and multicolored countertops

Inspiration for a huge 1950s u-shaped concrete floor and multicolored floor utility room remodel in Grand Rapids with a drop-in sink, flat-panel cabinets, gray cabinets, laminate countertops, pink walls, a side-by-side washer/dryer and multicolored countertops
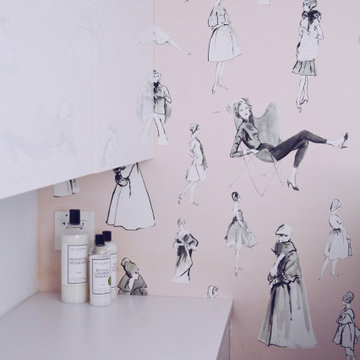
Mid-sized minimalist single-wall porcelain tile and gray floor dedicated laundry room photo in Chicago with an undermount sink, flat-panel cabinets, white cabinets, quartz countertops, pink walls, a side-by-side washer/dryer and white countertops

Photo by Seth Hannula
Inspiration for a large transitional single-wall multicolored floor and concrete floor dedicated laundry room remodel in Minneapolis with a drop-in sink, flat-panel cabinets, white cabinets, laminate countertops, pink walls, a side-by-side washer/dryer and white countertops
Inspiration for a large transitional single-wall multicolored floor and concrete floor dedicated laundry room remodel in Minneapolis with a drop-in sink, flat-panel cabinets, white cabinets, laminate countertops, pink walls, a side-by-side washer/dryer and white countertops
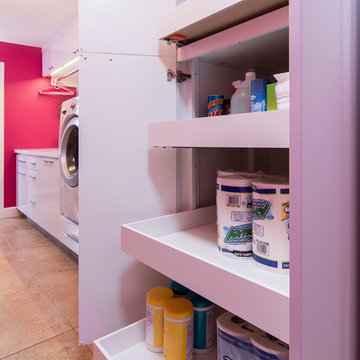
Full laundry room remodel included removing a wall, moving heater into the attic, rerouting duct work, and a tankless water heater. Large laundry hamper drawer is integrated into the cabinets, along with pullout drawers in the cabinets creating easy access for storage. Stainless steel rod for hanging clothes above the extra deep folding counter. Quartz countertops, white glass subway tile backsplash, and modern drawer pulls complete the look.
- Brian Covington Photographer

Small transitional single-wall porcelain tile and blue floor dedicated laundry room photo in Philadelphia with an utility sink, flat-panel cabinets, white cabinets, pink walls and a stacked washer/dryer

This 1960s home was in original condition and badly in need of some functional and cosmetic updates. We opened up the great room into an open concept space, converted the half bathroom downstairs into a full bath, and updated finishes all throughout with finishes that felt period-appropriate and reflective of the owner's Asian heritage.
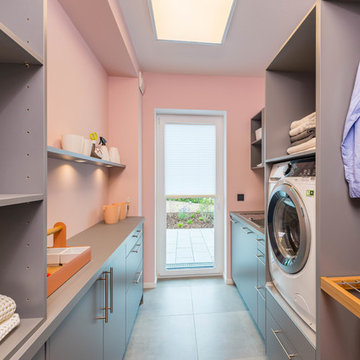
Example of a mid-sized trendy galley gray floor utility room design in Other with a drop-in sink, flat-panel cabinets, gray cabinets, pink walls and gray countertops
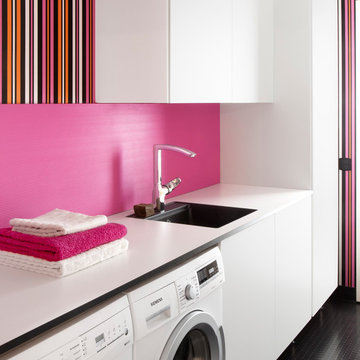
Dedicated laundry room - mid-sized contemporary single-wall black floor dedicated laundry room idea in Orebro with a single-bowl sink, flat-panel cabinets, white cabinets, pink walls, a side-by-side washer/dryer and laminate countertops

部屋干しもできるランドリールーム
Example of a small beach style gray floor laundry room design in Other with flat-panel cabinets, white cabinets and pink walls
Example of a small beach style gray floor laundry room design in Other with flat-panel cabinets, white cabinets and pink walls

We are regenerating for a better future. And here is how.
Kite Creative – Renewable, traceable, re-useable and beautiful kitchens
We are designing and building contemporary kitchens that are environmentally and sustainably better for you and the planet. Helping to keep toxins low, improve air quality, and contribute towards reducing our carbon footprint.
The heart of the house, the kitchen, really can look this good and still be sustainable, ethical and better for the planet.
In our first commission with Greencore Construction and Ssassy Property, we’ve delivered an eco-kitchen for one of their Passive House properties, using over 75% sustainable materials
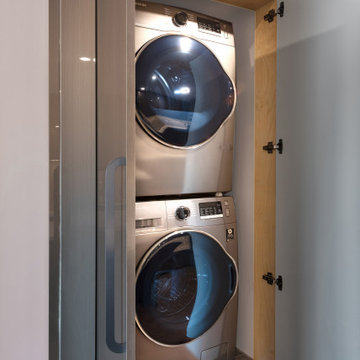
Pantry door , high gloss
Inspiration for a small contemporary laundry closet remodel in Vancouver with flat-panel cabinets, beige cabinets, pink walls and a stacked washer/dryer
Inspiration for a small contemporary laundry closet remodel in Vancouver with flat-panel cabinets, beige cabinets, pink walls and a stacked washer/dryer
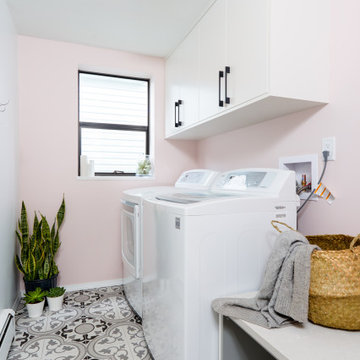
Example of a small trendy single-wall ceramic tile and multicolored floor dedicated laundry room design in Vancouver with flat-panel cabinets, white cabinets, quartz countertops, pink walls, a side-by-side washer/dryer and gray countertops

Laundry
Small minimalist single-wall concrete floor and pink floor dedicated laundry room photo in Sunshine Coast with a drop-in sink, flat-panel cabinets, tile countertops, white backsplash, ceramic backsplash, pink walls and white countertops
Small minimalist single-wall concrete floor and pink floor dedicated laundry room photo in Sunshine Coast with a drop-in sink, flat-panel cabinets, tile countertops, white backsplash, ceramic backsplash, pink walls and white countertops
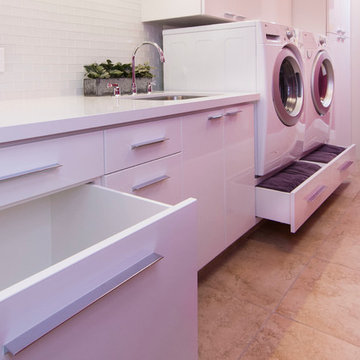
Full laundry room remodel included removing a wall, moving heater into the attic, rerouting duct work, and a tankless water heater. Large laundry hamper drawer is integrated into the cabinets, along with lots of storage. Extra deep (30") lower cabinets create the perfect folding counter. Quartz countertops, white glass subway tile backsplash, and modern drawer pulls complete the look.
- Brian Covington Photographer
Laundry Room with Flat-Panel Cabinets and Pink Walls Ideas
1





