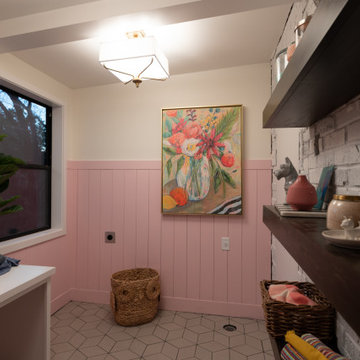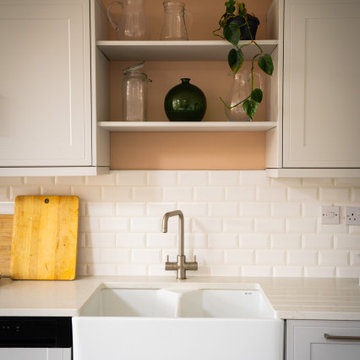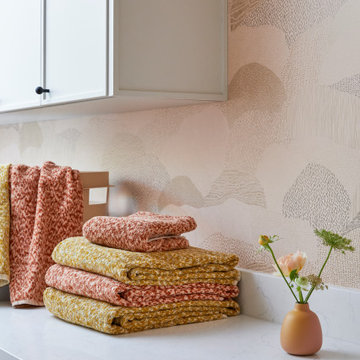Laundry Room with White Backsplash and Pink Walls Ideas
Refine by:
Budget
Sort by:Popular Today
1 - 9 of 9 photos
Item 1 of 3

Inspiration for a mid-sized scandinavian single-wall porcelain tile and gray floor dedicated laundry room remodel in San Francisco with an undermount sink, shaker cabinets, white cabinets, quartz countertops, white backsplash, quartz backsplash, pink walls, a side-by-side washer/dryer and white countertops

Dedicated laundry room - mid-sized scandinavian single-wall porcelain tile, gray floor and wallpaper dedicated laundry room idea in San Francisco with an undermount sink, shaker cabinets, white cabinets, quartz countertops, white backsplash, quartz backsplash, pink walls, a side-by-side washer/dryer and white countertops

Porcelain tile, white floor and wall paneling laundry room photo in Kansas City with white cabinets, white backsplash, brick backsplash and pink walls

Utility room - small traditional l-shaped white floor utility room idea in Melbourne with a drop-in sink, open cabinets, light wood cabinets, wood countertops, white backsplash, subway tile backsplash, pink walls, a side-by-side washer/dryer and beige countertops

Laundry
Small minimalist single-wall concrete floor and pink floor dedicated laundry room photo in Sunshine Coast with a drop-in sink, flat-panel cabinets, tile countertops, white backsplash, ceramic backsplash, pink walls and white countertops
Small minimalist single-wall concrete floor and pink floor dedicated laundry room photo in Sunshine Coast with a drop-in sink, flat-panel cabinets, tile countertops, white backsplash, ceramic backsplash, pink walls and white countertops

For this project the key feature was the beautiful forest green Aga range oven. The Aga was part of the property when the client moved in, the oven was moved into the new extension where the kitchen was to be situated and the design process went from here. Initially, a low budget kitchen was designed around the Aga, a few years later we were called back in to design the gorgeous existing open plan kitchen/dining/snug room we see today.
The deep green aga was complemented by a soft shade of pink on the walls, setting plaster by Farrow & Ball. This tide perfectly together with the existing limed oak floor. To emphasise the forest green of the aga, we added a matching deep green floor lamp and elegant velvet bar stools. From here we used a natural colour pallet so not to detract from the statement forest green pieces. We selected a classic shaker kitchen in Dove Grey by Howdens Kitchens, this continued through to the utility and cloakroom just off of the kitchen, with a handy ceiling mounted drying rack being fitted for ease of use. Finally a pale oak top table with pale grey painted legs was paired with the family’s existing white dining chairs to finish this kitchen/dining/living area.

Inspiration for a mid-sized scandinavian single-wall porcelain tile, gray floor and wallpaper dedicated laundry room remodel in San Francisco with an undermount sink, shaker cabinets, white cabinets, quartz countertops, white backsplash, quartz backsplash, pink walls, a side-by-side washer/dryer and white countertops
Laundry Room with White Backsplash and Pink Walls Ideas
1





