Laundry Room with Flat-Panel Cabinets and Porcelain Backsplash Ideas
Refine by:
Budget
Sort by:Popular Today
1 - 20 of 256 photos
Item 1 of 3

The stacked washer and dryer are a compact solution for a tight space. The heat pump dryer us ductless, saving energy and money.
Example of a small transitional single-wall vinyl floor and brown floor utility room design in San Francisco with flat-panel cabinets, white cabinets, quartz countertops, gray backsplash, porcelain backsplash, gray walls, a stacked washer/dryer and yellow countertops
Example of a small transitional single-wall vinyl floor and brown floor utility room design in San Francisco with flat-panel cabinets, white cabinets, quartz countertops, gray backsplash, porcelain backsplash, gray walls, a stacked washer/dryer and yellow countertops

Inspiration for a mid-sized rustic galley porcelain tile and gray floor utility room remodel in Minneapolis with a drop-in sink, flat-panel cabinets, medium tone wood cabinets, quartz countertops, porcelain backsplash, multicolored walls, a side-by-side washer/dryer and gray countertops

This laundry room housed double side by side washers and dryers, custom cabinetry and an island in a contrast finish. The wall tiles behind the washer and dryer are dimensional and the backsplash tile hosts a star pattern.
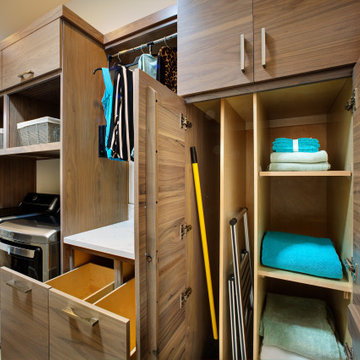
Inspiration for a mid-sized transitional single-wall porcelain tile and beige floor dedicated laundry room remodel in Sacramento with an undermount sink, flat-panel cabinets, medium tone wood cabinets, quartz countertops, beige backsplash, porcelain backsplash, beige walls, a side-by-side washer/dryer and white countertops

Large l-shaped light wood floor and beige floor utility room photo in Phoenix with an undermount sink, flat-panel cabinets, light wood cabinets, quartz countertops, white backsplash, porcelain backsplash, white walls, a side-by-side washer/dryer and beige countertops

This light and bright, sunny space combines white wood, maple and black accent hardware. The wood planking ceramic tile is a perfect partner for the white, solid surface counters. Coastal accents in blue tie the entire look together.

For the laundry room, we designed the space to incorporate a new stackable washer and dryer. In addition, we installed new upper cabinets that were extended to the ceiling for additional storage.
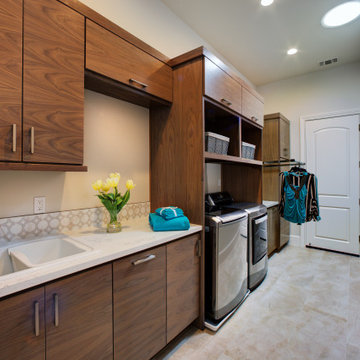
Mid-sized transitional single-wall porcelain tile and beige floor dedicated laundry room photo in Sacramento with an undermount sink, flat-panel cabinets, medium tone wood cabinets, quartz countertops, beige backsplash, porcelain backsplash, beige walls, a side-by-side washer/dryer and white countertops
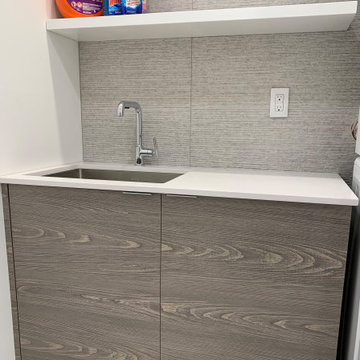
Example of a small minimalist single-wall porcelain tile and gray floor dedicated laundry room design in Philadelphia with an undermount sink, flat-panel cabinets, medium tone wood cabinets, quartz countertops, gray backsplash, porcelain backsplash, white walls, a stacked washer/dryer and white countertops
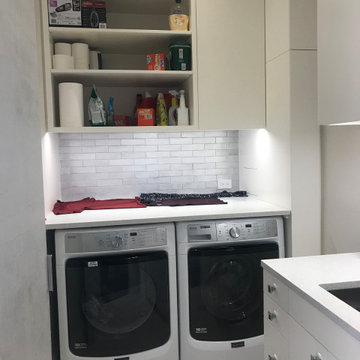
This apartment had 4 bathrooms. We converted one bathroom into a highly useful laundry room. Clean lines, Ample space. Large laundry appliances.
Example of a mid-sized transitional l-shaped porcelain tile and gray floor dedicated laundry room design in New York with an undermount sink, flat-panel cabinets, white cabinets, quartz countertops, white backsplash, porcelain backsplash, gray walls, a side-by-side washer/dryer and white countertops
Example of a mid-sized transitional l-shaped porcelain tile and gray floor dedicated laundry room design in New York with an undermount sink, flat-panel cabinets, white cabinets, quartz countertops, white backsplash, porcelain backsplash, gray walls, a side-by-side washer/dryer and white countertops

Across from the stark kitchen a newly remodeled laundry room, complete with a rinse sink and quartz countertop allowing for plenty of folding room.
Dedicated laundry room - mid-sized single-wall plywood floor and gray floor dedicated laundry room idea in San Francisco with an utility sink, flat-panel cabinets, light wood cabinets, quartzite countertops, multicolored backsplash, porcelain backsplash, white walls, a side-by-side washer/dryer and white countertops
Dedicated laundry room - mid-sized single-wall plywood floor and gray floor dedicated laundry room idea in San Francisco with an utility sink, flat-panel cabinets, light wood cabinets, quartzite countertops, multicolored backsplash, porcelain backsplash, white walls, a side-by-side washer/dryer and white countertops
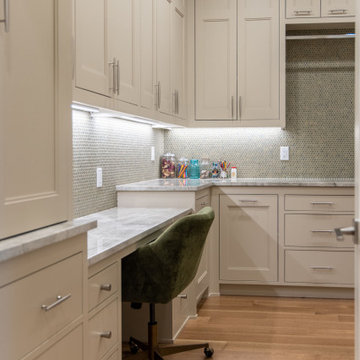
Example of a large eclectic l-shaped medium tone wood floor and brown floor utility room design in Salt Lake City with flat-panel cabinets, beige cabinets, green backsplash and porcelain backsplash
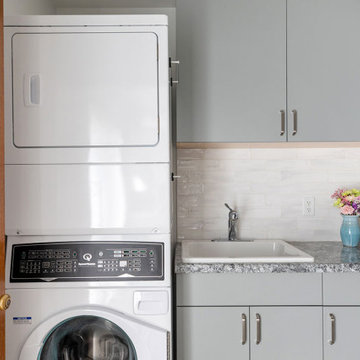
For the laundry room, we designed the space to incorporate a new stackable washer and dryer. In addition, we installed new upper cabinets that were extended to the ceiling for additional storage.
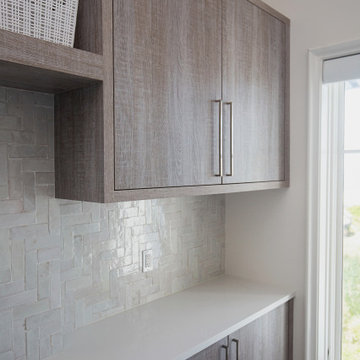
Design/Manufacturer/Installer: Marquis Fine Cabinetry
Collection: Milano
Finish: Spiaggia
Features: Adjustable Legs/Soft Close (Standard), Stainless Steel Toe-Kick
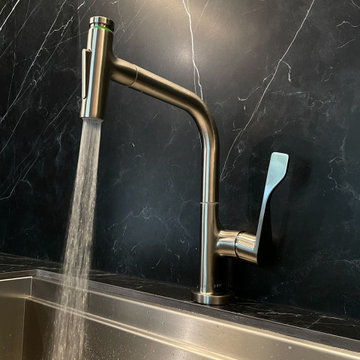
Close Up of Axor Faucet, Stainless Steel
Example of a mid-sized trendy galley utility room design in Atlanta with an undermount sink, flat-panel cabinets, brown cabinets, tile countertops, black backsplash, porcelain backsplash, black walls, a concealed washer/dryer and black countertops
Example of a mid-sized trendy galley utility room design in Atlanta with an undermount sink, flat-panel cabinets, brown cabinets, tile countertops, black backsplash, porcelain backsplash, black walls, a concealed washer/dryer and black countertops
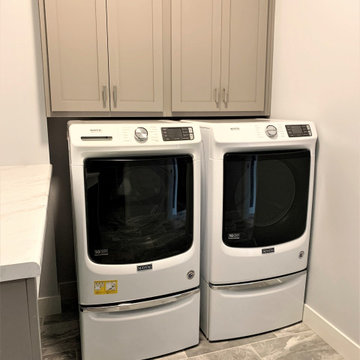
A new construction home built in Bettendorf, Iowa by Heartland Builders of the Quad Cities. Charcoal Blue painted kitchen cabinets in the Savannah flat panel door from our Koch Classic Cabinet line paired with Hanstone Yorkville quartz surfaces, Whirlpool appliances, and Bella Cera French Oak engineered hardwood floors. Design and materials by Village Home Stores.

Example of a small minimalist single-wall medium tone wood floor and brown floor dedicated laundry room design in San Francisco with a single-bowl sink, flat-panel cabinets, light wood cabinets, soapstone countertops, multicolored backsplash, porcelain backsplash, beige walls, an integrated washer/dryer and black countertops

Small minimalist single-wall porcelain tile and gray floor dedicated laundry room photo in Philadelphia with an undermount sink, flat-panel cabinets, medium tone wood cabinets, quartz countertops, gray backsplash, porcelain backsplash, white walls, a stacked washer/dryer and white countertops

Mid-sized mountain style galley porcelain tile and gray floor utility room photo in Minneapolis with a drop-in sink, flat-panel cabinets, medium tone wood cabinets, quartz countertops, porcelain backsplash, multicolored walls, a side-by-side washer/dryer and gray countertops
Laundry Room with Flat-Panel Cabinets and Porcelain Backsplash Ideas
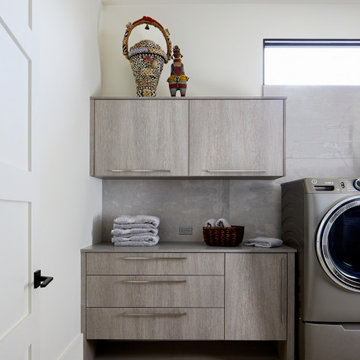
Example of a large l-shaped light wood floor and beige floor utility room design in Phoenix with an undermount sink, flat-panel cabinets, light wood cabinets, quartz countertops, white backsplash, porcelain backsplash, white walls, a side-by-side washer/dryer and beige countertops
1





