All Ceiling Designs Laundry Room with Porcelain Backsplash Ideas
Refine by:
Budget
Sort by:Popular Today
1 - 20 of 57 photos
Item 1 of 3

This laundry room housed double side by side washers and dryers, custom cabinetry and an island in a contrast finish. The wall tiles behind the washer and dryer are dimensional and the backsplash tile hosts a star pattern.

Inspiration for a mid-sized cottage dark wood floor, brown floor and vaulted ceiling dedicated laundry room remodel in Austin with a farmhouse sink, recessed-panel cabinets, white cabinets, marble countertops, white backsplash, porcelain backsplash, white walls, an integrated washer/dryer and white countertops

This laundry/craft room is efficient beyond its space. Everything is in its place and no detail was overlooked to maximize the available room to meet many requirements. gift wrap, school books, laundry, and a home office are all contained in this singular space.

The closet system and laundry space affords these traveling homeowners a place to prep for their travels.
Mid-sized transitional galley light wood floor, brown floor and vaulted ceiling laundry closet photo in Portland with medium tone wood cabinets, wood countertops, white backsplash, porcelain backsplash, white walls, a side-by-side washer/dryer and brown countertops
Mid-sized transitional galley light wood floor, brown floor and vaulted ceiling laundry closet photo in Portland with medium tone wood cabinets, wood countertops, white backsplash, porcelain backsplash, white walls, a side-by-side washer/dryer and brown countertops
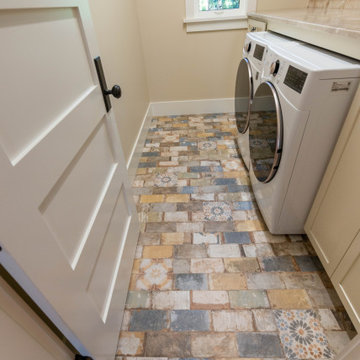
Rustic laundry room
Example of a mid-sized country single-wall porcelain tile, multicolored floor and vaulted ceiling utility room design in Miami with an undermount sink, shaker cabinets, beige cabinets, quartzite countertops, multicolored backsplash, porcelain backsplash, beige walls, a side-by-side washer/dryer and beige countertops
Example of a mid-sized country single-wall porcelain tile, multicolored floor and vaulted ceiling utility room design in Miami with an undermount sink, shaker cabinets, beige cabinets, quartzite countertops, multicolored backsplash, porcelain backsplash, beige walls, a side-by-side washer/dryer and beige countertops
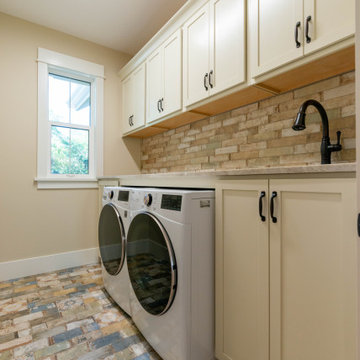
Rustic laundry room
Inspiration for a mid-sized farmhouse single-wall porcelain tile, multicolored floor and vaulted ceiling utility room remodel in Miami with an undermount sink, shaker cabinets, beige cabinets, quartzite countertops, multicolored backsplash, porcelain backsplash, beige walls, a side-by-side washer/dryer and beige countertops
Inspiration for a mid-sized farmhouse single-wall porcelain tile, multicolored floor and vaulted ceiling utility room remodel in Miami with an undermount sink, shaker cabinets, beige cabinets, quartzite countertops, multicolored backsplash, porcelain backsplash, beige walls, a side-by-side washer/dryer and beige countertops

Laundry Room featuring Raintree Green Cabinets and a Compact Washer and Dryer.
Example of a classic porcelain tile, white floor and exposed beam laundry room design in Other with an undermount sink, shaker cabinets, green cabinets, quartzite countertops, gray backsplash, porcelain backsplash, gray walls and a side-by-side washer/dryer
Example of a classic porcelain tile, white floor and exposed beam laundry room design in Other with an undermount sink, shaker cabinets, green cabinets, quartzite countertops, gray backsplash, porcelain backsplash, gray walls and a side-by-side washer/dryer
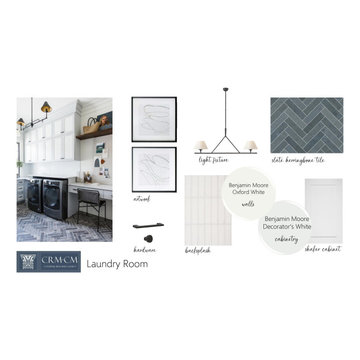
Laundry room - transitional slate floor, gray floor and shiplap ceiling laundry room idea in Orlando with a farmhouse sink, shaker cabinets, white cabinets, quartz countertops, white backsplash, porcelain backsplash, white walls, a side-by-side washer/dryer and white countertops

This laundry/craft room is efficient beyond its space. Everything is in its place and no detail was overlooked to maximize the available room to meet many requirements. gift wrap, school books, laundry, and a home office are all contained in this singular space.
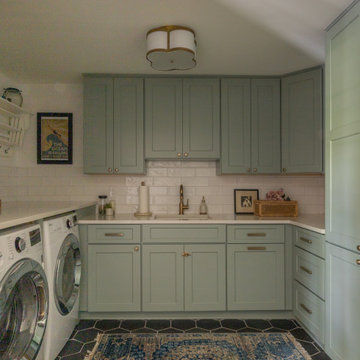
Huge transitional u-shaped medium tone wood floor, brown floor and wood ceiling laundry room photo in Detroit with an undermount sink, flat-panel cabinets, white cabinets, quartz countertops, beige backsplash, porcelain backsplash and white countertops
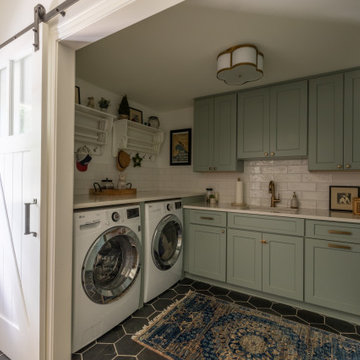
Example of a huge transitional u-shaped medium tone wood floor, brown floor and wood ceiling laundry room design in Detroit with an undermount sink, flat-panel cabinets, white cabinets, quartz countertops, beige backsplash, porcelain backsplash and white countertops
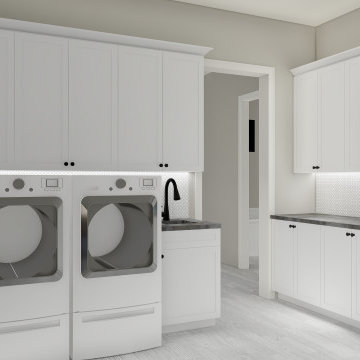
Dedicated laundry room - large modern l-shaped porcelain tile and gray floor dedicated laundry room idea in Phoenix with an undermount sink, shaker cabinets, white cabinets, quartz countertops, gray backsplash, porcelain backsplash, gray walls, a side-by-side washer/dryer and black countertops

Mid-sized elegant galley light wood floor, beige floor, wallpaper ceiling and wainscoting utility room photo in Chicago with a single-bowl sink, shaker cabinets, medium tone wood cabinets, quartzite countertops, white backsplash, porcelain backsplash, beige walls, a side-by-side washer/dryer and white countertops

Laundry room's are one of the most utilized spaces in the home so it's paramount that the design is not only functional but characteristic of the client. To continue with the rustic farmhouse aesthetic, we wanted to give our client the ability to walk into their laundry room and be happy about being in it. Custom laminate cabinetry in a sage colored green pairs with the green and white landscape scene wallpaper on the ceiling. To add more texture, white square porcelain tiles are on the sink wall, while small bead board painted green to match the cabinetry is on the other walls. The large sink provides ample space to wash almost anything and the brick flooring is a perfect touch of utilitarian that the client desired.

Jack Lovel Photographer
Mid-sized trendy u-shaped light wood floor, brown floor, coffered ceiling and wainscoting dedicated laundry room photo in Melbourne with a single-bowl sink, white cabinets, concrete countertops, white backsplash, porcelain backsplash, white walls, a stacked washer/dryer and gray countertops
Mid-sized trendy u-shaped light wood floor, brown floor, coffered ceiling and wainscoting dedicated laundry room photo in Melbourne with a single-bowl sink, white cabinets, concrete countertops, white backsplash, porcelain backsplash, white walls, a stacked washer/dryer and gray countertops

Lidesign
Inspiration for a small scandinavian single-wall porcelain tile, beige floor and tray ceiling utility room remodel in Milan with a drop-in sink, flat-panel cabinets, black cabinets, laminate countertops, beige backsplash, porcelain backsplash, gray walls, a side-by-side washer/dryer and black countertops
Inspiration for a small scandinavian single-wall porcelain tile, beige floor and tray ceiling utility room remodel in Milan with a drop-in sink, flat-panel cabinets, black cabinets, laminate countertops, beige backsplash, porcelain backsplash, gray walls, a side-by-side washer/dryer and black countertops
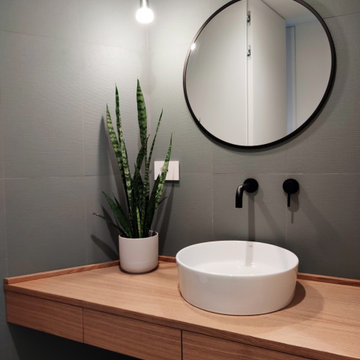
Vista sul lavabo del secondo bagno. Gli arredi su misura consentono di sfruttare al meglio lo spazio. In una nicchia chiusa da uno sportello sono stati posizionati scaldabagno elettrico e lavatrice.

Well, it's finally completed and the final photo shoot is done. ⠀
It's such an amazing feeling when our clients are ecstatic with the final outcome. What started out as an unfinished, rough-in only room has turned into an amazing "spa-throom" and boutique hotel ensuite bathroom.⠀
*⠀
We are over-the-moon proud to be able to give our clients a new space, for many generations to come. ⠀
*PS, the entire family will be at home for the weekend to enjoy it too...⠀
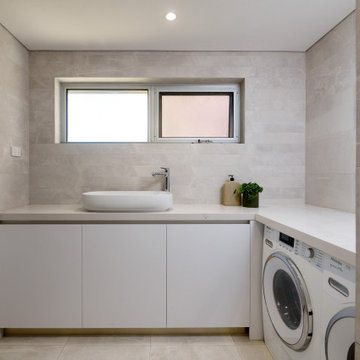
Combined Bathroom and Laundries can still look beautiful ?
Example of a mid-sized minimalist l-shaped porcelain tile and beige floor utility room design in Perth with flat-panel cabinets, white cabinets, quartz countertops, white countertops, a drop-in sink, beige backsplash, porcelain backsplash, beige walls and a side-by-side washer/dryer
Example of a mid-sized minimalist l-shaped porcelain tile and beige floor utility room design in Perth with flat-panel cabinets, white cabinets, quartz countertops, white countertops, a drop-in sink, beige backsplash, porcelain backsplash, beige walls and a side-by-side washer/dryer
All Ceiling Designs Laundry Room with Porcelain Backsplash Ideas
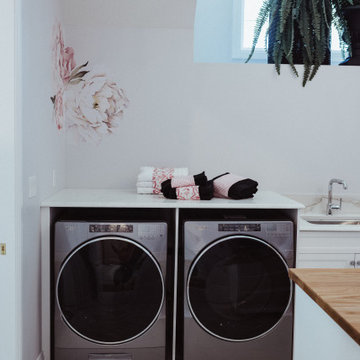
Laundry Craft Room to die for, butcher block island for building those special projects, lots of countertop space to have your own home-office or craft room, lots of natural light - beyond spectacular!
1





