Laundry Room with an Utility Sink and Quartz Countertops Ideas
Refine by:
Budget
Sort by:Popular Today
1 - 20 of 308 photos
Item 1 of 4

Cottage single-wall laundry room photo in Santa Barbara with an utility sink, recessed-panel cabinets, white cabinets, quartz countertops, green walls, a side-by-side washer/dryer and beige countertops

A clean and efficiently planned laundry room on a second floor with 2 side by side washers and 2 side by side dryers. White built in cabinetry with walls covered in gray glass subway tiles.
Peter Rymwid Photography

Christopher Davison, AIA
Example of a large minimalist galley utility room design in Austin with an utility sink, shaker cabinets, white cabinets, quartz countertops, a side-by-side washer/dryer and brown walls
Example of a large minimalist galley utility room design in Austin with an utility sink, shaker cabinets, white cabinets, quartz countertops, a side-by-side washer/dryer and brown walls

Our carpenters labored every detail from chainsaws to the finest of chisels and brad nails to achieve this eclectic industrial design. This project was not about just putting two things together, it was about coming up with the best solutions to accomplish the overall vision. A true meeting of the minds was required around every turn to achieve "rough" in its most luxurious state.
PhotographerLink
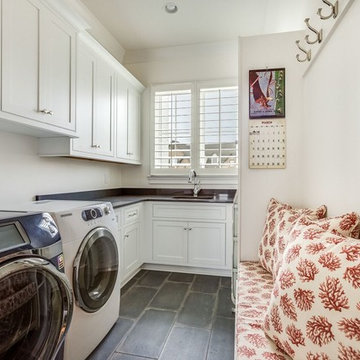
A new construction featuring a bright and spacious kitchen with shiplap walls and a brick back splash. Polished quartz counter tops gives the spaces a finished and glamorous feeling. A spacious master bathroom with His&Hers vanities and a walk-in shower give enough room for daily routines in the morning. The color palette exudes waterfront living in a luxurious manor.

A chef’s sink in laundry room features a standard chef’s faucet. The power and agility of this faucet allow for heavy-duty cleaning and can be used to wash the homeowners' pet dog.
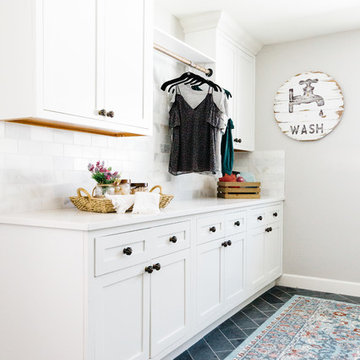
Example of a huge cottage galley slate floor and black floor dedicated laundry room design in Phoenix with an utility sink, recessed-panel cabinets, white cabinets, quartz countertops, gray walls and a side-by-side washer/dryer
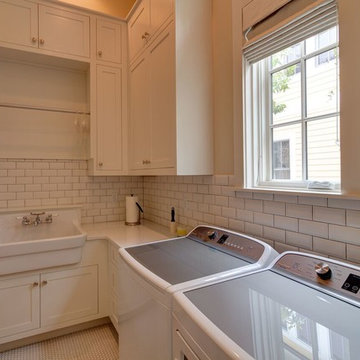
Inspiration for a mid-sized timeless l-shaped porcelain tile and white floor dedicated laundry room remodel in Miami with shaker cabinets, white cabinets, quartz countertops, beige walls, a side-by-side washer/dryer and an utility sink

Inspiration for a mid-sized timeless u-shaped dark wood floor and brown floor dedicated laundry room remodel in Atlanta with an utility sink, beaded inset cabinets, white cabinets, quartz countertops, blue walls, a side-by-side washer/dryer and white countertops
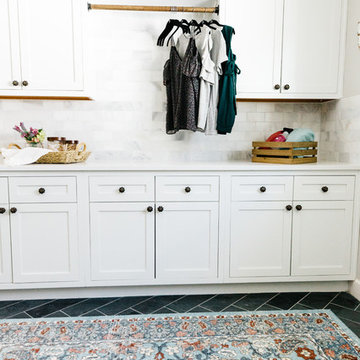
Huge farmhouse galley slate floor and black floor dedicated laundry room photo in Phoenix with an utility sink, recessed-panel cabinets, white cabinets, quartz countertops, gray walls and a side-by-side washer/dryer
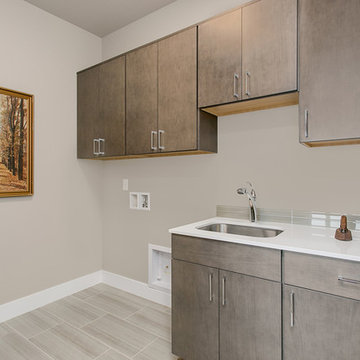
The spacious laundry room is centrally located on the upper level near all bedrooms. Multiple maple cabinets are available for storage space.
Example of a mid-sized trendy single-wall porcelain tile dedicated laundry room design in Seattle with an utility sink, flat-panel cabinets, medium tone wood cabinets, quartz countertops, gray walls and a side-by-side washer/dryer
Example of a mid-sized trendy single-wall porcelain tile dedicated laundry room design in Seattle with an utility sink, flat-panel cabinets, medium tone wood cabinets, quartz countertops, gray walls and a side-by-side washer/dryer
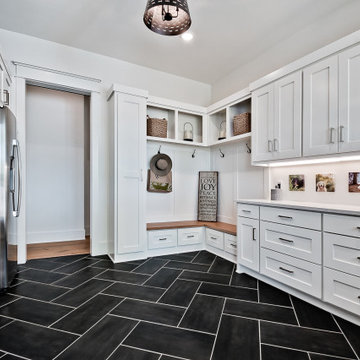
Inspiration for a large cottage u-shaped utility room remodel in Other with an utility sink, raised-panel cabinets, white cabinets, quartz countertops, a side-by-side washer/dryer and white countertops

Christopher Davison, AIA
Utility room - large transitional u-shaped travertine floor utility room idea in Austin with an utility sink, recessed-panel cabinets, white cabinets, quartz countertops, a side-by-side washer/dryer and brown walls
Utility room - large transitional u-shaped travertine floor utility room idea in Austin with an utility sink, recessed-panel cabinets, white cabinets, quartz countertops, a side-by-side washer/dryer and brown walls
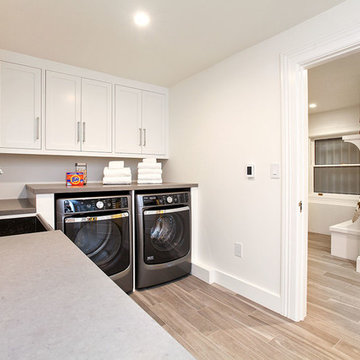
The downstairs laundry room was carved out of the service area. Located next to the mudroom, it provides the necessary machinery for larger loads of laundry or extra towels, bedding, etc.
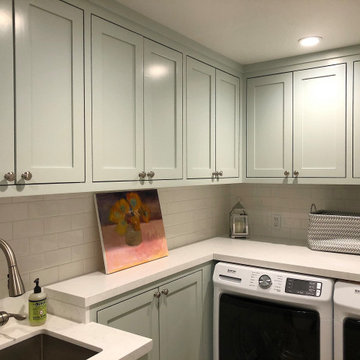
Dedicated laundry room - small transitional porcelain tile and brown floor dedicated laundry room idea in Santa Barbara with an utility sink, shaker cabinets, green cabinets, quartz countertops, white walls, a side-by-side washer/dryer and white countertops
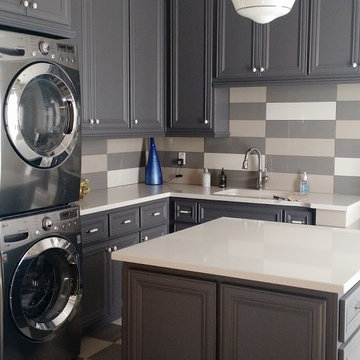
What a great space to hang out and fold laundry! This space was originally 2 spaces (laundry room and a management room) without windows and 2 entry points. Here in the after design of the space, is one large space with loads of storage space and whimsy to match. Laundry rooms are a great area to play with color and have fun. The island is on rubber casters to allow for removal or repair of w/d in the future. Rustic barn doors grace the entry into this space and the dog wash is perfect for small dogs or muddy shoes.etc. The Schumacher wallpaper puts a smile on your face while creating a perfect color balance to this room. Ceramic knob hardware and pendant from Restoration Hardware. Flooring, Arizona Tile. The addition of a french door was added for access to/from the backyard and and access door to a single bay garage as well.
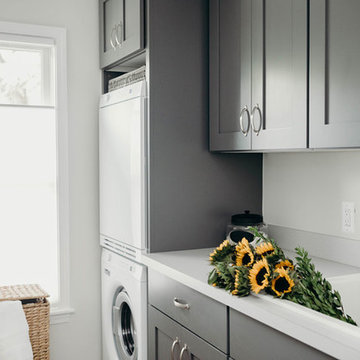
This laundry room was part of a complete interior remodel in Royal Oak, MI. Located directly behind the garage, we converted storage into this laundry room, a mudroom, guest bath (acting as first-floor powder), and an additional bedroom that is being used as a craft room. Alicia Gbur Photography

this dog wash is a great place to clean up your pets and give them the spa treatment they deserve. There is even an area to relax for your pet under the counter in the padded cabinet.
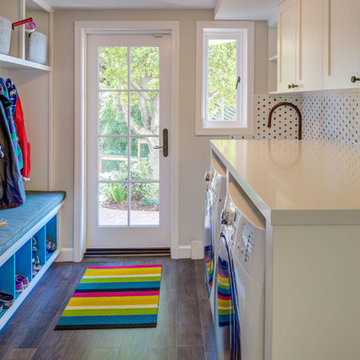
Treve Johnson Photography
Example of a mid-sized trendy galley dark wood floor and brown floor dedicated laundry room design in San Francisco with an utility sink, shaker cabinets, white cabinets, quartz countertops, white walls, a side-by-side washer/dryer and white countertops
Example of a mid-sized trendy galley dark wood floor and brown floor dedicated laundry room design in San Francisco with an utility sink, shaker cabinets, white cabinets, quartz countertops, white walls, a side-by-side washer/dryer and white countertops
Laundry Room with an Utility Sink and Quartz Countertops Ideas
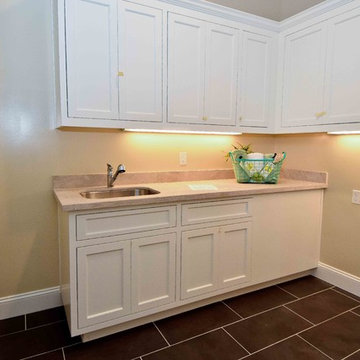
Mid-sized transitional l-shaped ceramic tile dedicated laundry room photo in San Francisco with an utility sink, white cabinets, recessed-panel cabinets, quartz countertops, beige walls and beige countertops
1





