Laundry Room with Shiplap Backsplash Ideas
Refine by:
Budget
Sort by:Popular Today
1 - 20 of 36 photos
Item 1 of 3
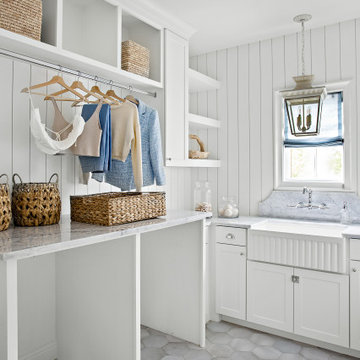
Classic, timeless and ideally positioned on a sprawling corner lot set high above the street, discover this designer dream home by Jessica Koltun. The blend of traditional architecture and contemporary finishes evokes feelings of warmth while understated elegance remains constant throughout this Midway Hollow masterpiece unlike no other. This extraordinary home is at the pinnacle of prestige and lifestyle with a convenient address to all that Dallas has to offer.

Classic, timeless and ideally positioned on a sprawling corner lot set high above the street, discover this designer dream home by Jessica Koltun. The blend of traditional architecture and contemporary finishes evokes feelings of warmth while understated elegance remains constant throughout this Midway Hollow masterpiece unlike no other. This extraordinary home is at the pinnacle of prestige and lifestyle with a convenient address to all that Dallas has to offer.

Large elegant u-shaped terra-cotta tile, orange floor, shiplap ceiling and shiplap wall dedicated laundry room photo in Atlanta with a farmhouse sink, raised-panel cabinets, gray cabinets, solid surface countertops, shiplap backsplash, beige walls, a side-by-side washer/dryer and black countertops
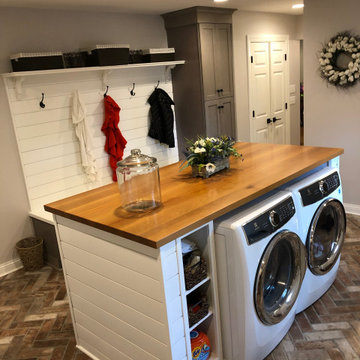
Example of a large cottage galley brick floor and brown floor utility room design in Cincinnati with shaker cabinets, white cabinets, wood countertops, white backsplash, shiplap backsplash, gray walls, a side-by-side washer/dryer and brown countertops

Advisement + Design - Construction advisement, custom millwork & custom furniture design, interior design & art curation by Chango & Co.
Example of a huge transitional l-shaped ceramic tile, multicolored floor, shiplap ceiling and shiplap wall utility room design in New York with an integrated sink, beaded inset cabinets, black cabinets, quartz countertops, white backsplash, shiplap backsplash, white walls, a side-by-side washer/dryer and white countertops
Example of a huge transitional l-shaped ceramic tile, multicolored floor, shiplap ceiling and shiplap wall utility room design in New York with an integrated sink, beaded inset cabinets, black cabinets, quartz countertops, white backsplash, shiplap backsplash, white walls, a side-by-side washer/dryer and white countertops

Inspiration for a large transitional galley medium tone wood floor and shiplap wall utility room remodel in Dallas with an undermount sink, shaker cabinets, white cabinets, quartz countertops, yellow backsplash, shiplap backsplash, white walls, a side-by-side washer/dryer and white countertops

We added a pool house to provide a shady space adjacent to the pool and stone terrace. For cool nights there is a 5ft wide wood burning fireplace and flush mounted infrared heaters. For warm days, there's an outdoor kitchen with refrigerated beverage drawers and an ice maker. The trim and brick details compliment the original Georgian architecture. We chose the classic cast stone fireplace surround to also complement the traditional architecture.
We also added a mud rm with laundry and pool bath behind the new pool house.
Photos by Chris Marshall
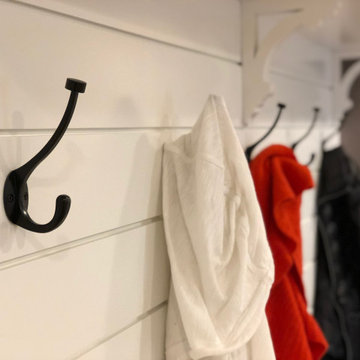
Utility room - large cottage galley brick floor and brown floor utility room idea in Cincinnati with shaker cabinets, white cabinets, wood countertops, white backsplash, shiplap backsplash, gray walls, a side-by-side washer/dryer and brown countertops

Large elegant medium tone wood floor, brown floor and shiplap wall laundry closet photo in New York with a farmhouse sink, white backsplash, shiplap backsplash, gray walls and a stacked washer/dryer
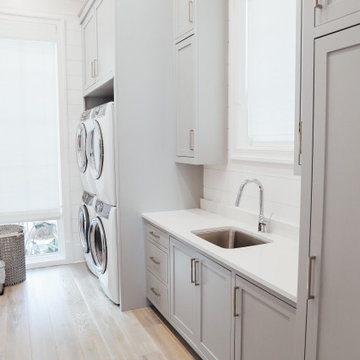
Large Open Laundry, Full Inset painted Benjamin Moore Coventry Gray. Luxury of 2 Double stack Washer and Dryer openings and sink area to finish all those laundry needs.

The client wanted a spare room off the kitchen transformed into a bright and functional laundry room with custom designed millwork, cabinetry, doors, and plenty of counter space. All this while respecting her preference for French-Country styling and traditional decorative elements. She also wanted to add functional storage with space to air dry her clothes and a hide-away ironing board. We brightened it up with the off-white millwork, ship lapped ceiling and the gorgeous beadboard. We imported from Scotland the delicate lace for the custom curtains on the doors and cabinets. The custom Quartzite countertop covers the washer and dryer and was also designed into the cabinetry wall on the other side. This fabulous laundry room is well outfitted with integrated appliances, custom cabinets, and a lot of storage with extra room for sorting and folding clothes. A pure pleasure!
Materials used:
Taj Mahal Quartzite stone countertops, Custom wood cabinetry lacquered with antique finish, Heated white-oak wood floor, apron-front porcelain utility sink, antique vintage glass pendant lighting, Lace imported from Scotland for doors and cabinets, French doors and sidelights with beveled glass, beadboard on walls and for open shelving, shiplap ceilings with recessed lighting.
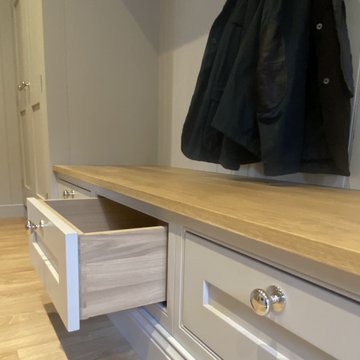
Handmade in-frame kitchen, boot and utility room featuring a two colour scheme, Caesarstone Eternal Statuario main countertops, Sensa premium Glacial Blue island countertop. Bora vented induction hob, Miele oven quad and appliances, Fisher and Paykel fridge freezer and caple wine coolers.

Laundry room and Butler's Pantry at @sthcoogeebeachhouse
Inspiration for a mid-sized transitional galley porcelain tile, gray floor, tray ceiling and wall paneling utility room remodel in Sydney with a farmhouse sink, shaker cabinets, white cabinets, marble countertops, gray backsplash, shiplap backsplash, white walls, a stacked washer/dryer and gray countertops
Inspiration for a mid-sized transitional galley porcelain tile, gray floor, tray ceiling and wall paneling utility room remodel in Sydney with a farmhouse sink, shaker cabinets, white cabinets, marble countertops, gray backsplash, shiplap backsplash, white walls, a stacked washer/dryer and gray countertops
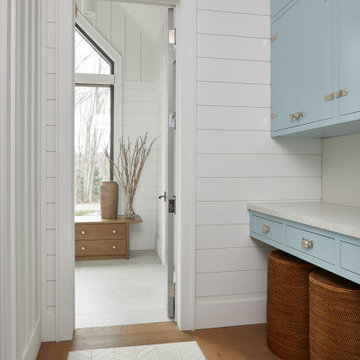
Large laundry room with shiplap panelled walls, light sky blue cabinetry and white countertops. Medium hardwood flooring carried throughout, with a light neutral chevron tile inlay.
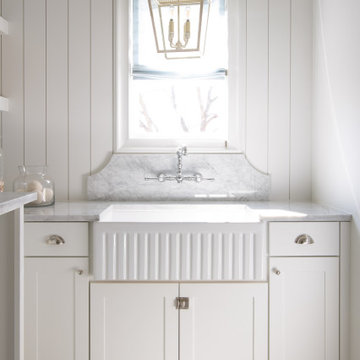
Classic, timeless and ideally positioned on a sprawling corner lot set high above the street, discover this designer dream home by Jessica Koltun. The blend of traditional architecture and contemporary finishes evokes feelings of warmth while understated elegance remains constant throughout this Midway Hollow masterpiece unlike no other. This extraordinary home is at the pinnacle of prestige and lifestyle with a convenient address to all that Dallas has to offer.

Classic, timeless and ideally positioned on a sprawling corner lot set high above the street, discover this designer dream home by Jessica Koltun. The blend of traditional architecture and contemporary finishes evokes feelings of warmth while understated elegance remains constant throughout this Midway Hollow masterpiece unlike no other. This extraordinary home is at the pinnacle of prestige and lifestyle with a convenient address to all that Dallas has to offer.

Advisement + Design - Construction advisement, custom millwork & custom furniture design, interior design & art curation by Chango & Co.
Huge transitional l-shaped ceramic tile, multicolored floor, shiplap ceiling and shiplap wall utility room photo in New York with an integrated sink, beaded inset cabinets, black cabinets, quartz countertops, white backsplash, shiplap backsplash, white walls, a side-by-side washer/dryer and white countertops
Huge transitional l-shaped ceramic tile, multicolored floor, shiplap ceiling and shiplap wall utility room photo in New York with an integrated sink, beaded inset cabinets, black cabinets, quartz countertops, white backsplash, shiplap backsplash, white walls, a side-by-side washer/dryer and white countertops
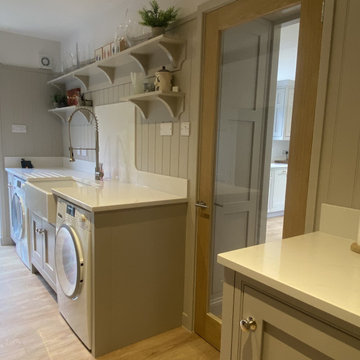
Handmade in-frame kitchen, boot and utility room featuring a two colour scheme, Caesarstone Eternal Statuario main countertops, Sensa premium Glacial Blue island countertop. Bora vented induction hob, Miele oven quad and appliances, Fisher and Paykel fridge freezer and caple wine coolers.

The client wanted a spare room off the kitchen transformed into a bright and functional laundry room with custom designed millwork, cabinetry, doors, and plenty of counter space. All this while respecting her preference for French-Country styling and traditional decorative elements. She also wanted to add functional storage with space to air dry her clothes and a hide-away ironing board. We brightened it up with the off-white millwork, ship lapped ceiling and the gorgeous beadboard. We imported from Scotland the delicate lace for the custom curtains on the doors and cabinets. The custom Quartzite countertop covers the washer and dryer and was also designed into the cabinetry wall on the other side. This fabulous laundry room is well outfitted with integrated appliances, custom cabinets, and a lot of storage with extra room for sorting and folding clothes. A pure pleasure!
Materials used:
Taj Mahal Quartzite stone countertops, Custom wood cabinetry lacquered with antique finish, Heated white-oak wood floor, apron-front porcelain utility sink, antique vintage glass pendant lighting, Lace imported from Scotland for doors and cabinets, French doors and sidelights with beveled glass, beadboard on walls and for open shelving, shiplap ceilings with recessed lighting.
Laundry Room with Shiplap Backsplash Ideas

Laundry room and Butler's Pantry at @sthcoogeebeachhouse
Example of a mid-sized transitional galley porcelain tile, gray floor, tray ceiling and wall paneling utility room design in Sydney with a farmhouse sink, shaker cabinets, white cabinets, marble countertops, gray backsplash, shiplap backsplash, white walls, a stacked washer/dryer and gray countertops
Example of a mid-sized transitional galley porcelain tile, gray floor, tray ceiling and wall paneling utility room design in Sydney with a farmhouse sink, shaker cabinets, white cabinets, marble countertops, gray backsplash, shiplap backsplash, white walls, a stacked washer/dryer and gray countertops
1





