Laundry Room with White Cabinets and a Concealed Washer/Dryer Ideas
Refine by:
Budget
Sort by:Popular Today
101 - 120 of 244 photos
Item 1 of 3
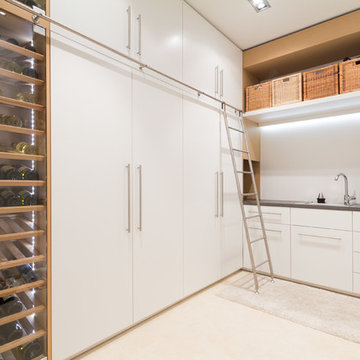
Alexander Bach
www.architekturfotografie-bach.de
Large trendy single-wall utility room photo in Hamburg with a drop-in sink, flat-panel cabinets, white cabinets, white walls and a concealed washer/dryer
Large trendy single-wall utility room photo in Hamburg with a drop-in sink, flat-panel cabinets, white cabinets, white walls and a concealed washer/dryer
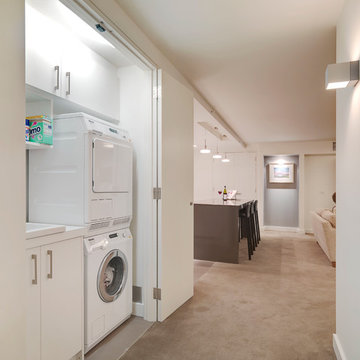
Photo's Andrew Ashton
Example of a small minimalist single-wall porcelain tile laundry closet design in Melbourne with a drop-in sink, flat-panel cabinets, white cabinets, quartz countertops, a concealed washer/dryer and white walls
Example of a small minimalist single-wall porcelain tile laundry closet design in Melbourne with a drop-in sink, flat-panel cabinets, white cabinets, quartz countertops, a concealed washer/dryer and white walls
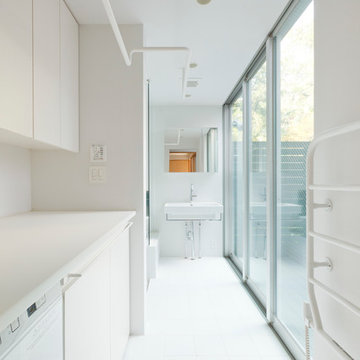
Minimalist single-wall ceramic tile dedicated laundry room photo in Tokyo with flat-panel cabinets, white cabinets, white walls and a concealed washer/dryer
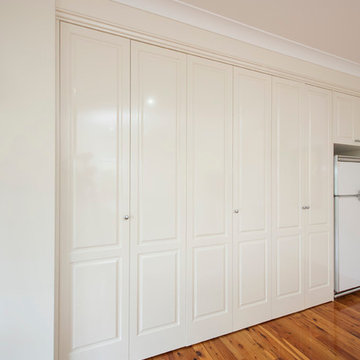
Large elegant single-wall medium tone wood floor laundry closet photo in Melbourne with a drop-in sink, white cabinets, laminate countertops, white walls and a concealed washer/dryer

Reforma integral Sube Interiorismo www.subeinteriorismo.com
Fotografía Biderbost Photo
Dedicated laundry room - mid-sized scandinavian single-wall laminate floor dedicated laundry room idea in Bilbao with an undermount sink, flat-panel cabinets, white cabinets, quartz countertops, green walls, a concealed washer/dryer and white countertops
Dedicated laundry room - mid-sized scandinavian single-wall laminate floor dedicated laundry room idea in Bilbao with an undermount sink, flat-panel cabinets, white cabinets, quartz countertops, green walls, a concealed washer/dryer and white countertops
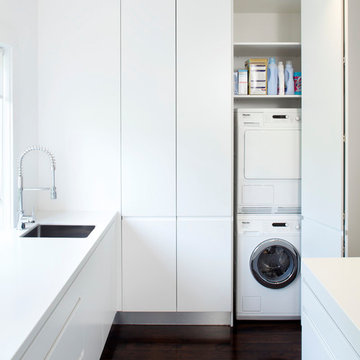
This modern kitchen space was converted from a separate kitchen, laundry and dining room into one open-plan area, and the lowered ceiling in the kitchen helps define the space.
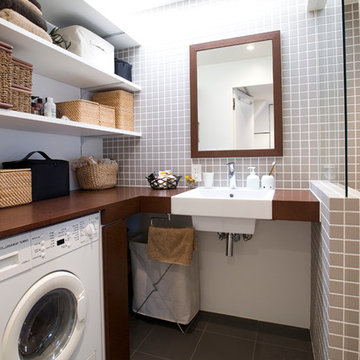
収納雑貨は籠や布など自然素材のもので統一。ブルースタジオ
Inspiration for a mid-sized modern l-shaped slate floor utility room remodel in Tokyo with a single-bowl sink, open cabinets, white cabinets, wood countertops, white walls and a concealed washer/dryer
Inspiration for a mid-sized modern l-shaped slate floor utility room remodel in Tokyo with a single-bowl sink, open cabinets, white cabinets, wood countertops, white walls and a concealed washer/dryer
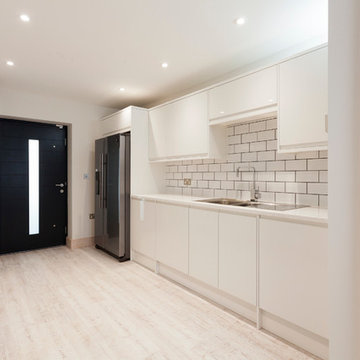
Utility room which houses another dishwasher, a tumble dryer, a washing machine, double sink and an American Fridge Freezer.
Chris Kemp
Example of a large minimalist single-wall vinyl floor utility room design in Kent with a double-bowl sink, flat-panel cabinets, white cabinets, quartzite countertops, white walls and a concealed washer/dryer
Example of a large minimalist single-wall vinyl floor utility room design in Kent with a double-bowl sink, flat-panel cabinets, white cabinets, quartzite countertops, white walls and a concealed washer/dryer
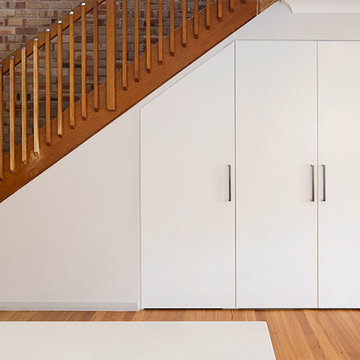
Dedicated laundry room - small contemporary single-wall medium tone wood floor and brown floor dedicated laundry room idea in Sydney with white cabinets, white walls and a concealed washer/dryer
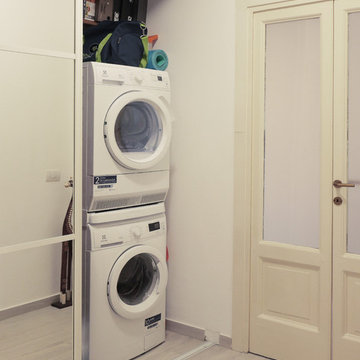
Fotografie di Maurizio Splendore
Example of a small minimalist galley porcelain tile and beige floor laundry closet design in Milan with flat-panel cabinets, white cabinets, white walls and a concealed washer/dryer
Example of a small minimalist galley porcelain tile and beige floor laundry closet design in Milan with flat-panel cabinets, white cabinets, white walls and a concealed washer/dryer
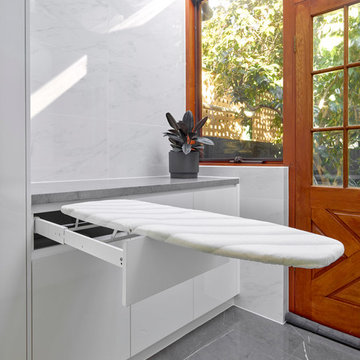
Phil Handforth Architectural Photography
Mid-sized minimalist galley porcelain tile and gray floor dedicated laundry room photo in Other with a drop-in sink, flat-panel cabinets, white cabinets, quartz countertops, white walls, a concealed washer/dryer and gray countertops
Mid-sized minimalist galley porcelain tile and gray floor dedicated laundry room photo in Other with a drop-in sink, flat-panel cabinets, white cabinets, quartz countertops, white walls, a concealed washer/dryer and gray countertops
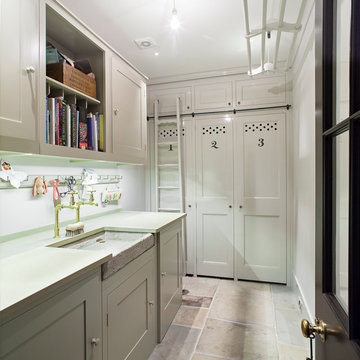
Peter Landers
Dedicated laundry room - large traditional dedicated laundry room idea in London with a farmhouse sink, shaker cabinets, white cabinets, white walls and a concealed washer/dryer
Dedicated laundry room - large traditional dedicated laundry room idea in London with a farmhouse sink, shaker cabinets, white cabinets, white walls and a concealed washer/dryer
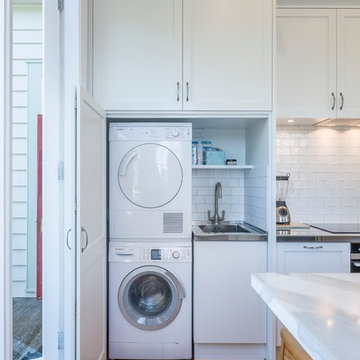
Small single-wall medium tone wood floor and orange floor utility room photo in Auckland with an utility sink, shaker cabinets, white cabinets, white walls and a concealed washer/dryer
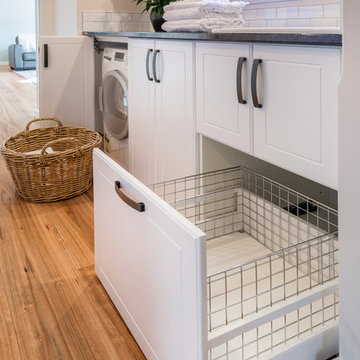
The bespoke Laundry with built in laundry hideaway hamper
Mid-sized transitional u-shaped medium tone wood floor and beige floor laundry room photo in Christchurch with white cabinets, granite countertops, white walls, a concealed washer/dryer, black countertops, an undermount sink and shaker cabinets
Mid-sized transitional u-shaped medium tone wood floor and beige floor laundry room photo in Christchurch with white cabinets, granite countertops, white walls, a concealed washer/dryer, black countertops, an undermount sink and shaker cabinets
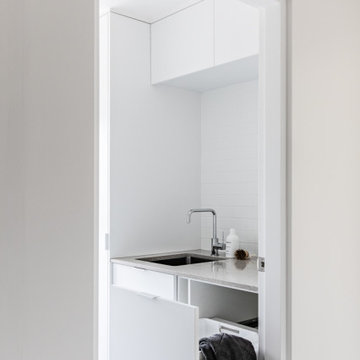
Dedicated laundry room - small contemporary single-wall ceramic tile and gray floor dedicated laundry room idea in Sydney with an undermount sink, white cabinets, quartz countertops, white walls, a concealed washer/dryer and gray countertops

Making good use of the front hall closet. Removing a partitioning wall, putting in extra shelving for storage and proper storage for shoes and coats maximizes the usable space.
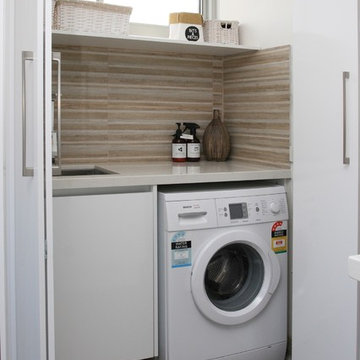
Utility room - mid-sized contemporary single-wall dark wood floor and brown floor utility room idea in Sydney with an undermount sink, flat-panel cabinets, quartz countertops, white backsplash, glass sheet backsplash, white cabinets, white countertops, a concealed washer/dryer and white walls
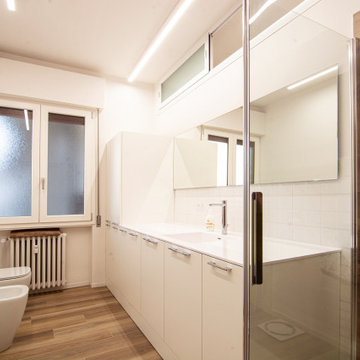
Il secondo bagno dell'abitazione p molto grande ed è stato disegnato per essere sia il bagno utilizzato dai padroni di casa per fare la doccia che per accogliere un grande ambienta lavanderia completo di lavatrice, asciugatrice e mobile con lavabo integrato di grandi dimensioni che possa fungere da pilozzo. Total white per i rivestimenti, Ceramica bardelli con texture geometrica che forma dei triangoli dal più piccolo al più grande. petr realizzare una posa perfetta sono state disegnate delle specifiche da seguire e abbiamo dato precise direttive al bravissimo piastrellista che ha eseguito la posa.
nella doccia si è usato lo stesso rivestimento in grès del pavimento su gradne piatto doccia da 140 cm.
L'illuminazione led completa l'aspetto funzionale e minimal di questo spazio tecnico ma non banale.
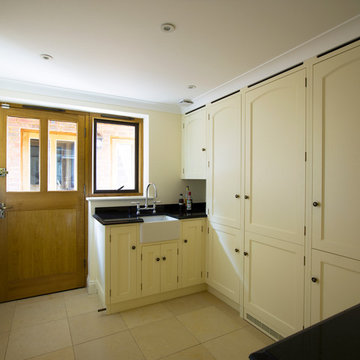
Tim Wood
Utility room - small transitional u-shaped limestone floor utility room idea in Other with a farmhouse sink, recessed-panel cabinets, white cabinets, white walls and a concealed washer/dryer
Utility room - small transitional u-shaped limestone floor utility room idea in Other with a farmhouse sink, recessed-panel cabinets, white cabinets, white walls and a concealed washer/dryer
Laundry Room with White Cabinets and a Concealed Washer/Dryer Ideas
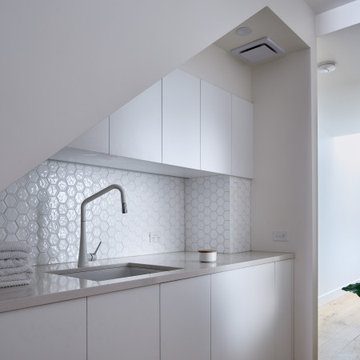
Laundry design cleverly utilising the under staircase space in this townhouse space.
Small trendy galley light wood floor and brown floor laundry room photo in Melbourne with an undermount sink, white cabinets, quartz countertops, white backsplash, mosaic tile backsplash, white walls, a concealed washer/dryer and white countertops
Small trendy galley light wood floor and brown floor laundry room photo in Melbourne with an undermount sink, white cabinets, quartz countertops, white backsplash, mosaic tile backsplash, white walls, a concealed washer/dryer and white countertops
6





