All Ceiling Designs Laundry Room with White Cabinets Ideas
Refine by:
Budget
Sort by:Popular Today
121 - 140 of 307 photos
Item 1 of 3

Modern Laundry room in new build concealed behind the kitchen.
Example of a large minimalist galley marble floor and white floor utility room design in Sydney with a single-bowl sink, white cabinets, marble countertops, beige backsplash, ceramic backsplash, beige walls, a stacked washer/dryer and white countertops
Example of a large minimalist galley marble floor and white floor utility room design in Sydney with a single-bowl sink, white cabinets, marble countertops, beige backsplash, ceramic backsplash, beige walls, a stacked washer/dryer and white countertops
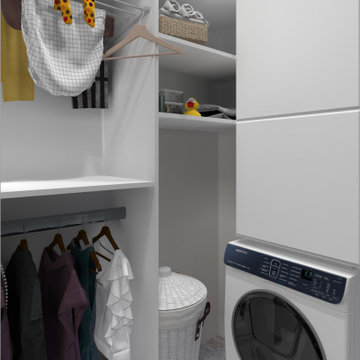
Inspiration for a contemporary porcelain tile, gray floor and tray ceiling laundry room remodel in Moscow with open cabinets, white cabinets, white walls, a side-by-side washer/dryer and white countertops

Combined Bathroom and Laundries can still look beautiful ?
Inspiration for a mid-sized modern l-shaped travertine floor and beige floor utility room remodel in Perth with a drop-in sink, flat-panel cabinets, white cabinets, quartz countertops, beige backsplash, ceramic backsplash, white walls, a side-by-side washer/dryer and white countertops
Inspiration for a mid-sized modern l-shaped travertine floor and beige floor utility room remodel in Perth with a drop-in sink, flat-panel cabinets, white cabinets, quartz countertops, beige backsplash, ceramic backsplash, white walls, a side-by-side washer/dryer and white countertops
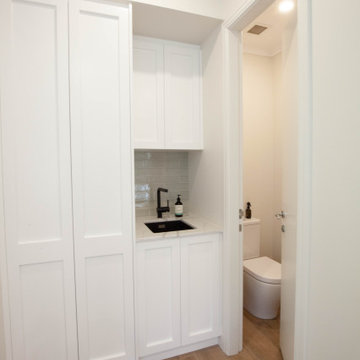
Utility room - small coastal single-wall porcelain tile, multicolored floor and tray ceiling utility room idea in Sydney with a drop-in sink, shaker cabinets, white cabinets, quartz countertops, green backsplash, ceramic backsplash, white walls and multicolored countertops
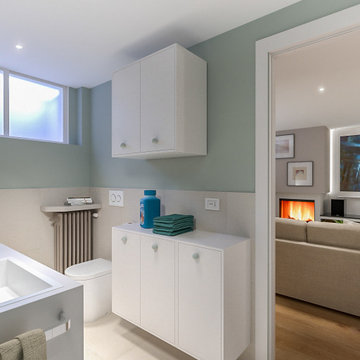
Lidesign
Example of a small danish single-wall porcelain tile, beige floor and tray ceiling utility room design in Milan with a drop-in sink, flat-panel cabinets, white cabinets, laminate countertops, beige backsplash, porcelain backsplash, green walls, a side-by-side washer/dryer and white countertops
Example of a small danish single-wall porcelain tile, beige floor and tray ceiling utility room design in Milan with a drop-in sink, flat-panel cabinets, white cabinets, laminate countertops, beige backsplash, porcelain backsplash, green walls, a side-by-side washer/dryer and white countertops
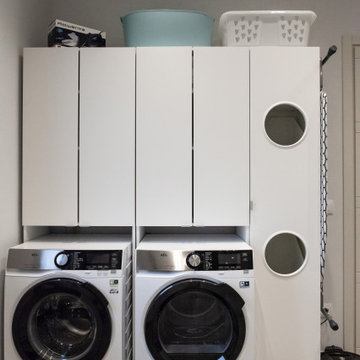
Ristrutturazione completa appartamento da 120mq con carta da parati e camino effetto corten
Inspiration for a large contemporary single-wall gray floor, tray ceiling and wallpaper utility room remodel in Other with a double-bowl sink, flat-panel cabinets, white cabinets, wood countertops, a side-by-side washer/dryer, white countertops and gray walls
Inspiration for a large contemporary single-wall gray floor, tray ceiling and wallpaper utility room remodel in Other with a double-bowl sink, flat-panel cabinets, white cabinets, wood countertops, a side-by-side washer/dryer, white countertops and gray walls
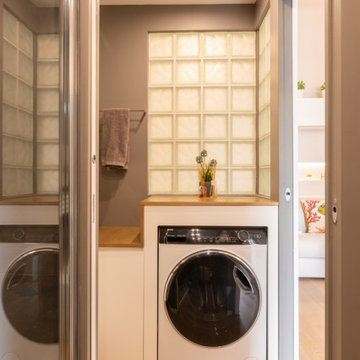
progetto e foto
Arch. Debora Di Michele
Micro Interior Design
Small trendy light wood floor, beige floor and tray ceiling laundry room photo in Other with flat-panel cabinets, white cabinets and gray walls
Small trendy light wood floor, beige floor and tray ceiling laundry room photo in Other with flat-panel cabinets, white cabinets and gray walls
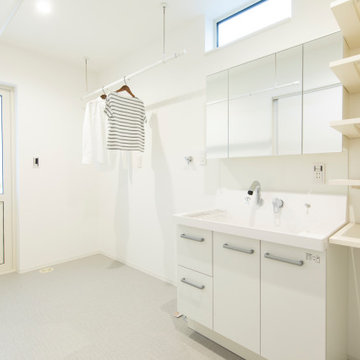
Utility room - modern gray floor, wallpaper ceiling and wallpaper utility room idea in Other with white cabinets and white walls
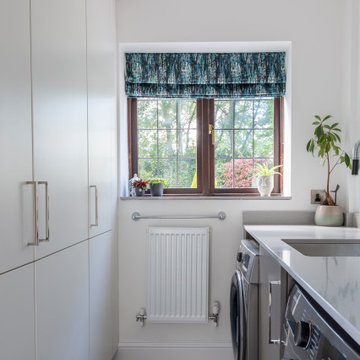
Example of a large minimalist u-shaped laminate floor, gray floor and tray ceiling laundry room design in Manchester with a double-bowl sink, flat-panel cabinets, white cabinets, quartzite countertops, gray backsplash, mirror backsplash and gray countertops

Kitchen Express designed & built Kitchen, butlers pantry/scullery & laundry in this new build home in Christchurch.
Example of a large trendy galley laminate floor and vaulted ceiling laundry room design in Christchurch with an undermount sink, white cabinets, quartz countertops, gray backsplash, subway tile backsplash, white countertops and white walls
Example of a large trendy galley laminate floor and vaulted ceiling laundry room design in Christchurch with an undermount sink, white cabinets, quartz countertops, gray backsplash, subway tile backsplash, white countertops and white walls
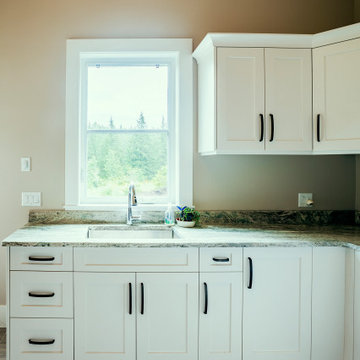
Photo by Brice Ferre.
Mission Grand - CHBA FV 2021 Finalist Best Custom Home
Example of a large mountain style l-shaped porcelain tile, multicolored floor and vaulted ceiling utility room design in Vancouver with an undermount sink, shaker cabinets, white cabinets, quartz countertops, brown walls, a side-by-side washer/dryer and multicolored countertops
Example of a large mountain style l-shaped porcelain tile, multicolored floor and vaulted ceiling utility room design in Vancouver with an undermount sink, shaker cabinets, white cabinets, quartz countertops, brown walls, a side-by-side washer/dryer and multicolored countertops
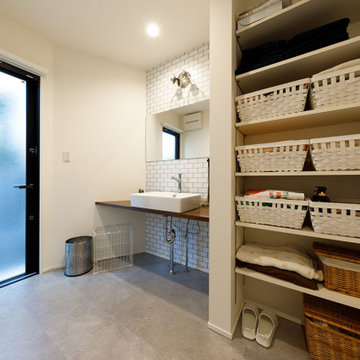
ニューヨークタイルでアクセントをつけた洗面・脱衣室。水回り空間は、しっかりと外からの光を入れるようにすることで、朝は爽やかな時間を、夜は落ち着きのある時間を演出してくれます。タオルなどリネン類や着替え、化粧品などを整理・ストックしておく収納棚のおかげで空間全体をすっきりと整頓しています。
Inspiration for a mid-sized modern single-wall porcelain tile, gray floor, wallpaper ceiling and wallpaper utility room remodel in Tokyo Suburbs with a drop-in sink, beaded inset cabinets, white cabinets, solid surface countertops, white walls and brown countertops
Inspiration for a mid-sized modern single-wall porcelain tile, gray floor, wallpaper ceiling and wallpaper utility room remodel in Tokyo Suburbs with a drop-in sink, beaded inset cabinets, white cabinets, solid surface countertops, white walls and brown countertops
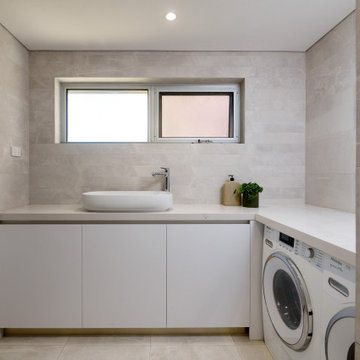
Combined Bathroom and Laundries can still look beautiful ?
Example of a mid-sized minimalist l-shaped porcelain tile and beige floor utility room design in Perth with flat-panel cabinets, white cabinets, quartz countertops, white countertops, a drop-in sink, beige backsplash, porcelain backsplash, beige walls and a side-by-side washer/dryer
Example of a mid-sized minimalist l-shaped porcelain tile and beige floor utility room design in Perth with flat-panel cabinets, white cabinets, quartz countertops, white countertops, a drop-in sink, beige backsplash, porcelain backsplash, beige walls and a side-by-side washer/dryer
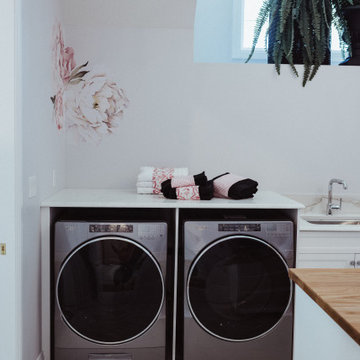
Laundry Craft Room to die for, butcher block island for building those special projects, lots of countertop space to have your own home-office or craft room, lots of natural light - beyond spectacular!
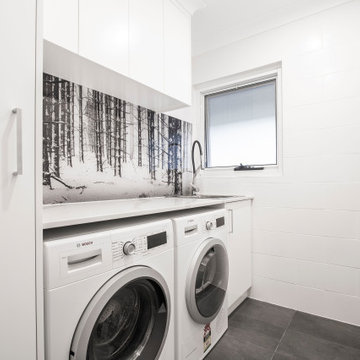
Inspiration for a large modern single-wall black floor, coffered ceiling and ceramic tile utility room remodel in Sydney with recessed-panel cabinets, white cabinets, white walls, a drop-in sink, quartz countertops, red backsplash, glass sheet backsplash, an integrated washer/dryer and white countertops
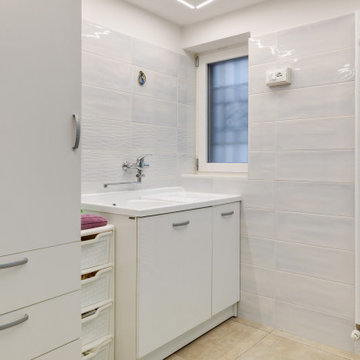
Ristrutturazione completa villetta indipendente di 180mq
Utility room - large modern single-wall porcelain tile, beige floor and tray ceiling utility room idea in Milan with a drop-in sink, flat-panel cabinets, white cabinets, laminate countertops, white backsplash, porcelain backsplash, white walls, a stacked washer/dryer and white countertops
Utility room - large modern single-wall porcelain tile, beige floor and tray ceiling utility room idea in Milan with a drop-in sink, flat-panel cabinets, white cabinets, laminate countertops, white backsplash, porcelain backsplash, white walls, a stacked washer/dryer and white countertops
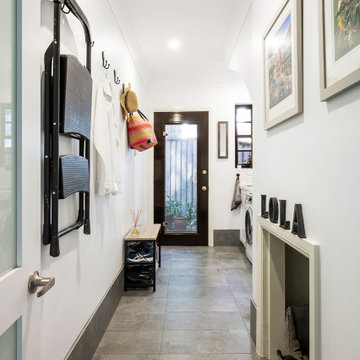
Mid-sized minimalist single-wall porcelain tile, gray floor, coffered ceiling and brick wall dedicated laundry room photo in Sydney with a drop-in sink, shaker cabinets, white cabinets, quartz countertops, white backsplash, mosaic tile backsplash, white walls, a side-by-side washer/dryer and white countertops
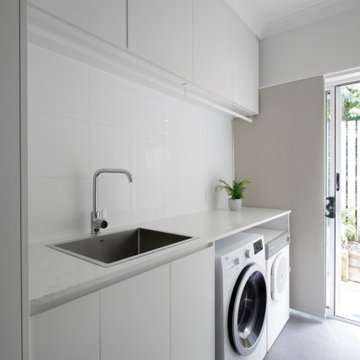
This contemporary laundry provides plenty of storage and bench space.
Dedicated laundry room - mid-sized contemporary single-wall porcelain tile and gray floor dedicated laundry room idea in Brisbane with a drop-in sink, white cabinets, quartz countertops, white backsplash, porcelain backsplash, white walls, a side-by-side washer/dryer and white countertops
Dedicated laundry room - mid-sized contemporary single-wall porcelain tile and gray floor dedicated laundry room idea in Brisbane with a drop-in sink, white cabinets, quartz countertops, white backsplash, porcelain backsplash, white walls, a side-by-side washer/dryer and white countertops

Inspiration for a small coastal single-wall vinyl floor, gray floor and shiplap ceiling laundry closet remodel in Other with shaker cabinets, white cabinets, quartzite countertops, white walls, a concealed washer/dryer and white countertops
All Ceiling Designs Laundry Room with White Cabinets Ideas

脱衣室・ユティリティ/キッチンを眺める
Photo by:ジェ二イクス 佐藤二郎
Example of a mid-sized danish light wood floor, beige floor, wallpaper ceiling and wallpaper dedicated laundry room design in Other with open cabinets, wood countertops, white walls, an integrated washer/dryer, beige countertops, a drop-in sink, white cabinets, white backsplash and mosaic tile backsplash
Example of a mid-sized danish light wood floor, beige floor, wallpaper ceiling and wallpaper dedicated laundry room design in Other with open cabinets, wood countertops, white walls, an integrated washer/dryer, beige countertops, a drop-in sink, white cabinets, white backsplash and mosaic tile backsplash
7





