Laundry Room with an Utility Sink and Wood Countertops Ideas
Refine by:
Budget
Sort by:Popular Today
1 - 20 of 133 photos
Item 1 of 3

Four Seasons Virtual Tours
Mid-sized transitional ceramic tile dedicated laundry room photo in Chicago with an utility sink, wood countertops, beige walls and a side-by-side washer/dryer
Mid-sized transitional ceramic tile dedicated laundry room photo in Chicago with an utility sink, wood countertops, beige walls and a side-by-side washer/dryer

Stunning transitional modern laundry room remodel with new slate herringbone floor, white locker built-ins with characters of leather, and pops of black.

This laundry has the same stone flooring as the mudroom connecting the two spaces visually. While the wallpaper and matching fabric also tie into the mudroom area. Raised washer and dryer make use easy breezy. A Kohler sink with pull down faucet from Newport brass make doing laundry a fun task.
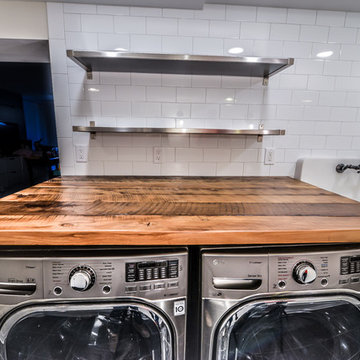
Example of a mid-sized trendy marble floor and black floor utility room design in Cincinnati with an utility sink, shaker cabinets, white cabinets, wood countertops, white walls, a side-by-side washer/dryer and brown countertops
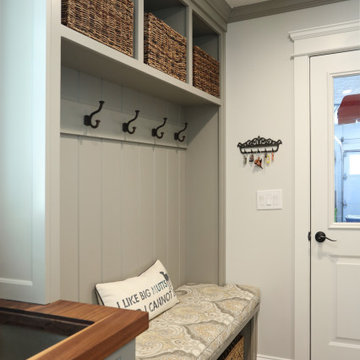
Laundry room and mudroom combination. Including tall pantry storage cabinets, bench and storage for coats.
Example of a mid-sized classic galley porcelain tile and brown floor laundry room design in Atlanta with an utility sink, recessed-panel cabinets, gray cabinets, wood countertops, gray walls and multicolored countertops
Example of a mid-sized classic galley porcelain tile and brown floor laundry room design in Atlanta with an utility sink, recessed-panel cabinets, gray cabinets, wood countertops, gray walls and multicolored countertops

This multi purpose room is the perfect combination for a laundry area and storage area.
Mid-sized transitional single-wall vinyl floor and gray floor utility room photo in DC Metro with an utility sink, flat-panel cabinets, gray cabinets, wood countertops, gray walls, a side-by-side washer/dryer and beige countertops
Mid-sized transitional single-wall vinyl floor and gray floor utility room photo in DC Metro with an utility sink, flat-panel cabinets, gray cabinets, wood countertops, gray walls, a side-by-side washer/dryer and beige countertops

Farmhouse first floor laundry room and bath combination. Concrete tile floors set the stage and ship lap and subway tile walls add dimension and utility to the space. The Kohler Bannon sink is the showstopper. Black shaker cabinets add storage and function.

Inspiration for a mid-sized contemporary marble floor and black floor utility room remodel in Cincinnati with an utility sink, shaker cabinets, white cabinets, wood countertops, white walls, a side-by-side washer/dryer and brown countertops
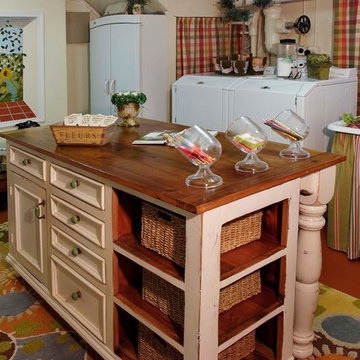
Inspiration for a mid-sized country concrete floor utility room remodel in Philadelphia with an utility sink, white cabinets, wood countertops, a side-by-side washer/dryer, recessed-panel cabinets and beige walls
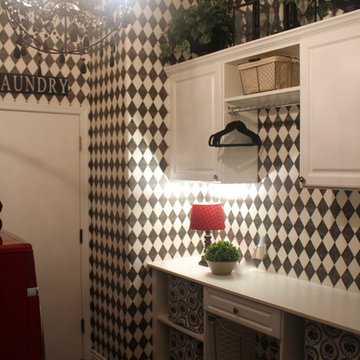
Mid-sized cottage chic galley dark wood floor dedicated laundry room photo in Phoenix with an utility sink, raised-panel cabinets, white cabinets, wood countertops, multicolored walls and a side-by-side washer/dryer
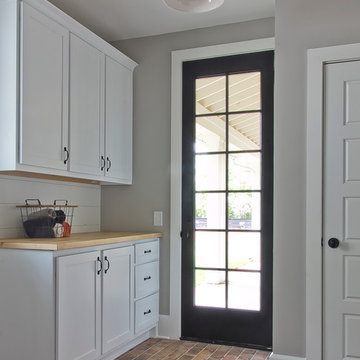
Utility room - large farmhouse brick floor utility room idea in Atlanta with an utility sink, shaker cabinets, white cabinets, wood countertops, white walls and a side-by-side washer/dryer
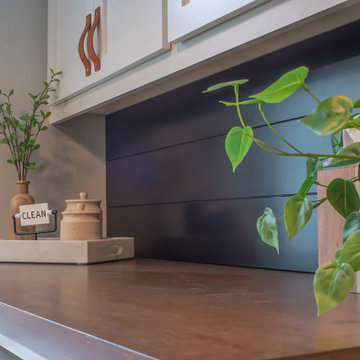
The finished project! The white built-in locker system with a floor to ceiling cabinet for added storage. Black herringbone slate floor, and wood countertop for easy folding.

Cleanliness and organization are top priority for this large family laundry room/mudroom. Concrete floors can handle the worst the kids throw at it, while baskets allow separation of clothing depending on color and dirt level!
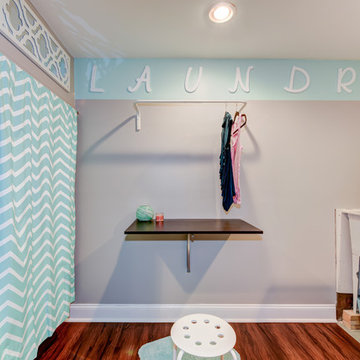
Sean Dooley Photography
Example of a small transitional l-shaped medium tone wood floor dedicated laundry room design in Philadelphia with an utility sink, wood countertops, gray walls and a side-by-side washer/dryer
Example of a small transitional l-shaped medium tone wood floor dedicated laundry room design in Philadelphia with an utility sink, wood countertops, gray walls and a side-by-side washer/dryer
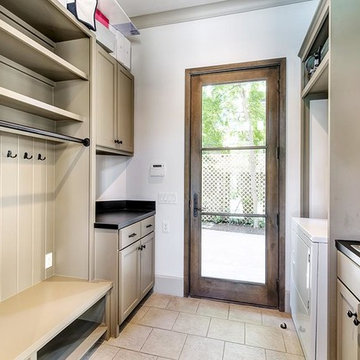
Morningside Architects, LLP Structural Engineers: Structural Consulting Co., Inc. Interior Designer: Lisa McCollam Designs LLC. Contractor: Gilbert Godbold Photo: HAR
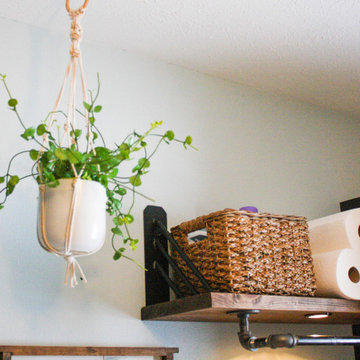
After removing an old hairdresser's sink, this laundry was a blank slate.
Needs; cleaning cabinet, utility sink, laundry sorting.
Custom cabinets were made to fit the space including shelves for laundry baskets, a deep utility sink, and additional storage space underneath for cleaning supplies. The tall closet cabinet holds brooms, mop, and vacuums. A decorative shelf adds a place to hang dry clothes and an opportunity for a little extra light. A fun handmade sign was added to lighten the mood in an otherwise solely utilitarian space.
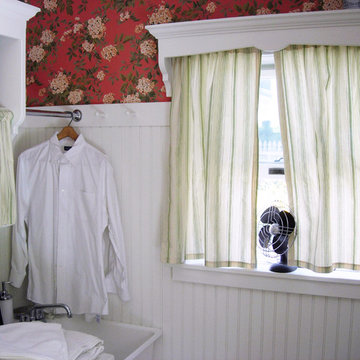
Construction : www.jmfconstructionllc.com
Utility room - small traditional l-shaped terra-cotta tile and orange floor utility room idea in New York with an utility sink, open cabinets, white cabinets, wood countertops, multicolored walls and a side-by-side washer/dryer
Utility room - small traditional l-shaped terra-cotta tile and orange floor utility room idea in New York with an utility sink, open cabinets, white cabinets, wood countertops, multicolored walls and a side-by-side washer/dryer
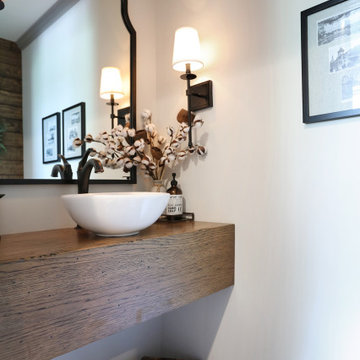
Multi-utility room incorporating laundry, mudroom and guest bath. Including tall pantry storage cabinets, bench and storage for coats.
Pocket door separating laundry mudroom from kitchen. Utility sink with butcher block counter and sink cover lid.
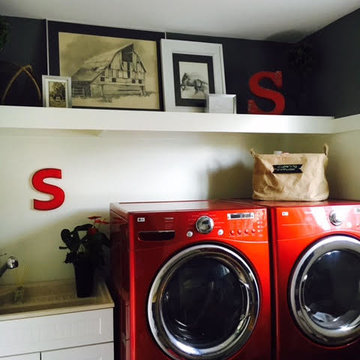
Full remodel of a 1977 Laundry/Mudroom off attached garage in Bloomfield Hills, MI.
Artwork is equestrian themed. Two sketches done by a family member and a small photograph of home owner's grandfather in the calvary, and a small crayon sketch from her 1 yr old son. Vintage NYC theatre marquee "S" hangs over the utility sink. The rest of the accessories were sourced from HomeGoods
Board and Batten applied to the drywall and painted in a semi gloss Dove White oc-17 Benjamin Moore
Cityscape is the grey on upper walls by Sherwin Williams in a satin finish
The flooring is a waterproof vinyl faux barn wood, perfect for kicking muddy shoes off.
The wood top to the bench is a solid birch countertop sourced from IKEA and cut to fit, and oiled with mineral oil to maintain luster and clean ability.
Burlap pillows sourced from Wayfair
Hooks in a matte black from Home Depot
Laundry Room with an Utility Sink and Wood Countertops Ideas
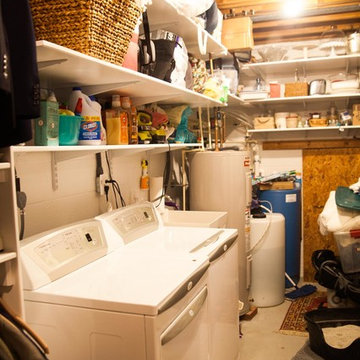
Utility room - mid-sized traditional u-shaped concrete floor and gray floor utility room idea in Baltimore with an utility sink, open cabinets, white cabinets, wood countertops, white walls, a side-by-side washer/dryer and white countertops
1





