All Backsplash Materials Laundry Room with Yellow Countertops Ideas
Refine by:
Budget
Sort by:Popular Today
1 - 19 of 19 photos
Item 1 of 3

The stacked washer and dryer are a compact solution for a tight space. The heat pump dryer us ductless, saving energy and money.
Example of a small transitional single-wall vinyl floor and brown floor utility room design in San Francisco with flat-panel cabinets, white cabinets, quartz countertops, gray backsplash, porcelain backsplash, gray walls, a stacked washer/dryer and yellow countertops
Example of a small transitional single-wall vinyl floor and brown floor utility room design in San Francisco with flat-panel cabinets, white cabinets, quartz countertops, gray backsplash, porcelain backsplash, gray walls, a stacked washer/dryer and yellow countertops
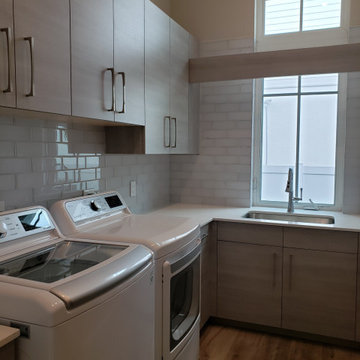
Dedicated laundry room - mid-sized coastal u-shaped ceramic tile and beige floor dedicated laundry room idea in Other with beige cabinets, white backsplash, ceramic backsplash and yellow countertops

Inspiration for a mid-sized timeless u-shaped light wood floor, brown floor and tray ceiling dedicated laundry room remodel in Los Angeles with a single-bowl sink, flat-panel cabinets, gray cabinets, marble countertops, white backsplash, marble backsplash, white walls, a side-by-side washer/dryer and yellow countertops
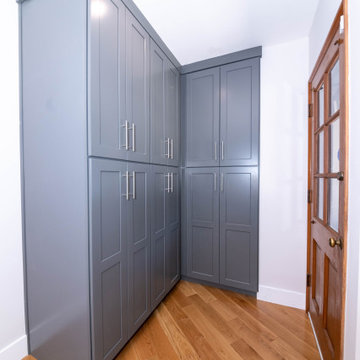
Example of a mid-sized classic u-shaped light wood floor, brown floor and tray ceiling dedicated laundry room design in Los Angeles with a single-bowl sink, flat-panel cabinets, gray cabinets, marble countertops, white backsplash, marble backsplash, white walls, a side-by-side washer/dryer and yellow countertops
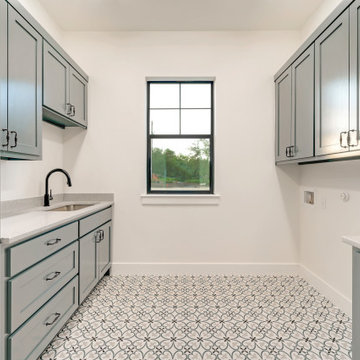
Inspiration for a mid-sized southwestern galley ceramic tile and multicolored floor dedicated laundry room remodel in Austin with an undermount sink, recessed-panel cabinets, gray cabinets, quartz countertops, quartz backsplash, a side-by-side washer/dryer and yellow countertops
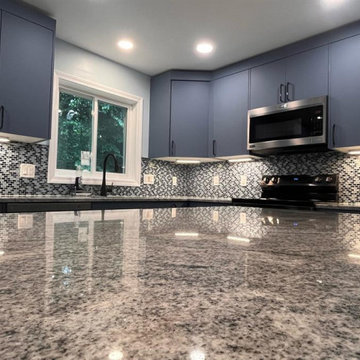
Luxury kitchen remodel featuring stone surfaces, stainless steel appliances, granite counters, and both pendant and recessed lighting
Inspiration for a modern l-shaped dedicated laundry room remodel in Bridgeport with flat-panel cabinets, blue cabinets, granite countertops, black backsplash, mosaic tile backsplash, gray walls and yellow countertops
Inspiration for a modern l-shaped dedicated laundry room remodel in Bridgeport with flat-panel cabinets, blue cabinets, granite countertops, black backsplash, mosaic tile backsplash, gray walls and yellow countertops

Small elegant single-wall porcelain tile and gray floor dedicated laundry room photo in Milwaukee with an undermount sink, recessed-panel cabinets, green cabinets, quartz countertops, white backsplash, stone slab backsplash, blue walls, a stacked washer/dryer and yellow countertops
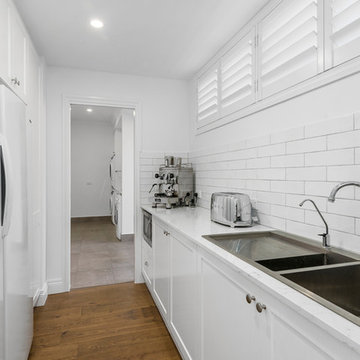
This beautiful home highlights the modern shaker variant of a traditional routed door style. With 2pac painted cabinetry combined with Quantum Quartz Bianco Venato Quartz, it really does turn heads.

Large elegant single-wall dark wood floor and brown floor laundry room photo in Brisbane with a drop-in sink, light wood cabinets, copper countertops, white backsplash, porcelain backsplash, white walls, a stacked washer/dryer and yellow countertops
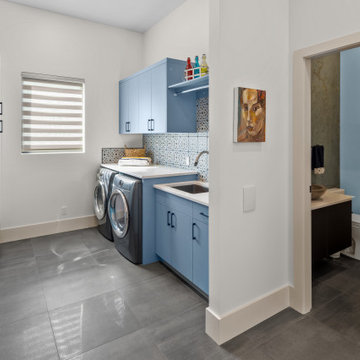
Ocean Bank is a contemporary style oceanfront home located in Chemainus, BC. We broke ground on this home in March 2021. Situated on a sloped lot, Ocean Bank includes 3,086 sq.ft. of finished space over two floors.
The main floor features 11′ ceilings throughout. However, the ceiling vaults to 16′ in the Great Room. Large doors and windows take in the amazing ocean view.
The Kitchen in this custom home is truly a beautiful work of art. The 10′ island is topped with beautiful marble from Vancouver Island. A panel fridge and matching freezer, a large butler’s pantry, and Wolf range are other desirable features of this Kitchen. Also on the main floor, the double-sided gas fireplace that separates the Living and Dining Rooms is lined with gorgeous tile slabs. The glass and steel stairwell railings were custom made on site.
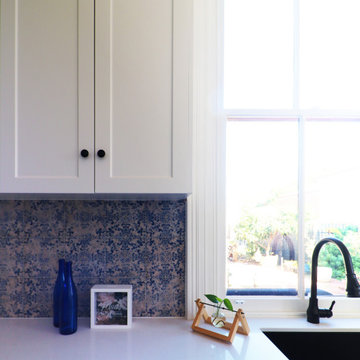
Laundry detail. The new timber sash window provides a view over the garden making this a bright & pleasant room.
Example of a mid-sized classic galley dark wood floor dedicated laundry room design in Perth with shaker cabinets, white cabinets, quartz countertops, blue backsplash, ceramic backsplash, white walls and yellow countertops
Example of a mid-sized classic galley dark wood floor dedicated laundry room design in Perth with shaker cabinets, white cabinets, quartz countertops, blue backsplash, ceramic backsplash, white walls and yellow countertops

Dans ce projet les clients ont souhaité organisé leur pièce buanderie/vestiaire en créant beaucoup de rangements, en y intégrant joliment la machine à laver ainsi que l'évier existant, le tout dans un style campagne chic.
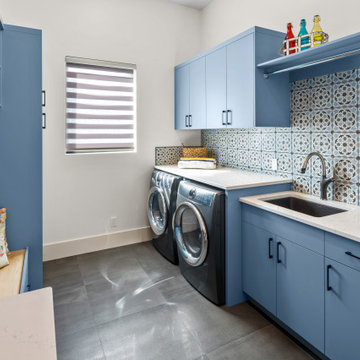
Ocean Bank is a contemporary style oceanfront home located in Chemainus, BC. We broke ground on this home in March 2021. Situated on a sloped lot, Ocean Bank includes 3,086 sq.ft. of finished space over two floors.
The main floor features 11′ ceilings throughout. However, the ceiling vaults to 16′ in the Great Room. Large doors and windows take in the amazing ocean view.
The Kitchen in this custom home is truly a beautiful work of art. The 10′ island is topped with beautiful marble from Vancouver Island. A panel fridge and matching freezer, a large butler’s pantry, and Wolf range are other desirable features of this Kitchen. Also on the main floor, the double-sided gas fireplace that separates the Living and Dining Rooms is lined with gorgeous tile slabs. The glass and steel stairwell railings were custom made on site.

Example of a mid-sized classic u-shaped light wood floor, brown floor and tray ceiling dedicated laundry room design in Los Angeles with a single-bowl sink, flat-panel cabinets, gray cabinets, marble countertops, white backsplash, marble backsplash, white walls, a side-by-side washer/dryer and yellow countertops

Ocean Bank is a contemporary style oceanfront home located in Chemainus, BC. We broke ground on this home in March 2021. Situated on a sloped lot, Ocean Bank includes 3,086 sq.ft. of finished space over two floors.
The main floor features 11′ ceilings throughout. However, the ceiling vaults to 16′ in the Great Room. Large doors and windows take in the amazing ocean view.
The Kitchen in this custom home is truly a beautiful work of art. The 10′ island is topped with beautiful marble from Vancouver Island. A panel fridge and matching freezer, a large butler’s pantry, and Wolf range are other desirable features of this Kitchen. Also on the main floor, the double-sided gas fireplace that separates the Living and Dining Rooms is lined with gorgeous tile slabs. The glass and steel stairwell railings were custom made on site.
All Backsplash Materials Laundry Room with Yellow Countertops Ideas
1





