Laundry Room with Dark Wood Cabinets and Yellow Walls Ideas
Refine by:
Budget
Sort by:Popular Today
1 - 20 of 35 photos
Item 1 of 3

An elegant laundry room with black and white tile, dark stained maple cabinets, and yellow paint, designed and built by Powell Construction.
Example of a huge classic porcelain tile dedicated laundry room design in Portland with an undermount sink, shaker cabinets, dark wood cabinets, quartz countertops, yellow walls and a side-by-side washer/dryer
Example of a huge classic porcelain tile dedicated laundry room design in Portland with an undermount sink, shaker cabinets, dark wood cabinets, quartz countertops, yellow walls and a side-by-side washer/dryer
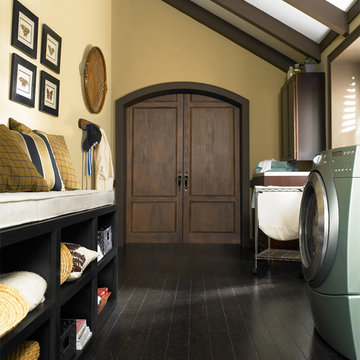
Color: Almada-Tira-Cinzento
Utility room - mid-sized craftsman galley cork floor utility room idea in Chicago with recessed-panel cabinets, dark wood cabinets and yellow walls
Utility room - mid-sized craftsman galley cork floor utility room idea in Chicago with recessed-panel cabinets, dark wood cabinets and yellow walls
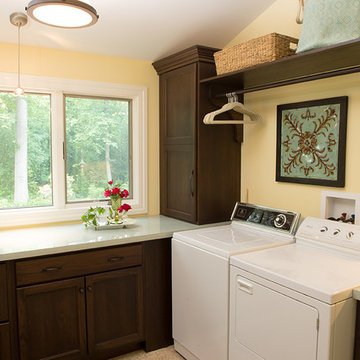
Laundry Room.
Alex Claney Photography, LauraDesignCo.
Example of a mid-sized classic u-shaped porcelain tile dedicated laundry room design in Chicago with a drop-in sink, flat-panel cabinets, dark wood cabinets, laminate countertops, yellow walls and a side-by-side washer/dryer
Example of a mid-sized classic u-shaped porcelain tile dedicated laundry room design in Chicago with a drop-in sink, flat-panel cabinets, dark wood cabinets, laminate countertops, yellow walls and a side-by-side washer/dryer
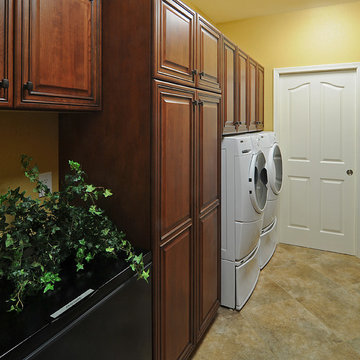
DuraSupreme Cabinets
Mid-sized elegant galley ceramic tile utility room photo in Phoenix with raised-panel cabinets, yellow walls, a side-by-side washer/dryer and dark wood cabinets
Mid-sized elegant galley ceramic tile utility room photo in Phoenix with raised-panel cabinets, yellow walls, a side-by-side washer/dryer and dark wood cabinets
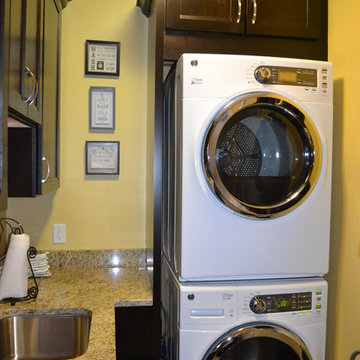
Mid-sized transitional galley laundry room photo in Columbus with an undermount sink, recessed-panel cabinets, dark wood cabinets, granite countertops, yellow walls and a stacked washer/dryer
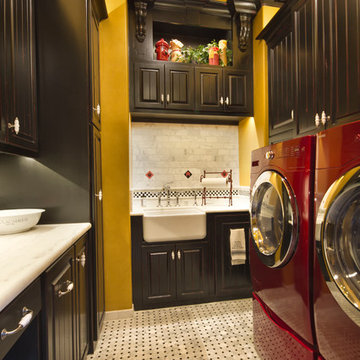
Dedicated laundry room - mid-sized rustic u-shaped marble floor dedicated laundry room idea in Dallas with a farmhouse sink, raised-panel cabinets, dark wood cabinets, marble countertops, yellow walls and a side-by-side washer/dryer
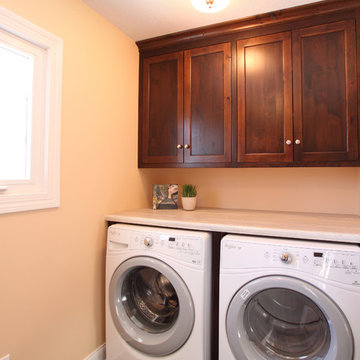
Michael's Photography
Example of a mid-sized classic galley ceramic tile dedicated laundry room design in Minneapolis with a drop-in sink, shaker cabinets, dark wood cabinets, laminate countertops, yellow walls and a side-by-side washer/dryer
Example of a mid-sized classic galley ceramic tile dedicated laundry room design in Minneapolis with a drop-in sink, shaker cabinets, dark wood cabinets, laminate countertops, yellow walls and a side-by-side washer/dryer
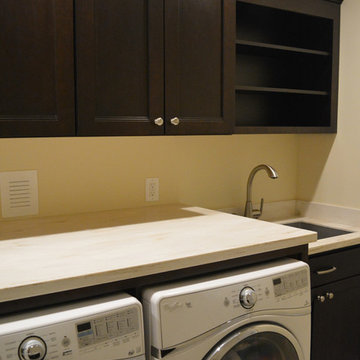
A&E Construction
Example of a small transitional single-wall dedicated laundry room design in Philadelphia with recessed-panel cabinets, dark wood cabinets, an undermount sink, yellow walls and a side-by-side washer/dryer
Example of a small transitional single-wall dedicated laundry room design in Philadelphia with recessed-panel cabinets, dark wood cabinets, an undermount sink, yellow walls and a side-by-side washer/dryer
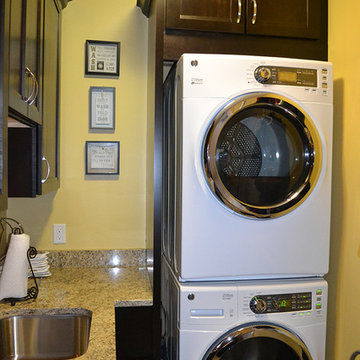
Many of the elements within the design of this full condo remodel in Westerville, Ohio, contrast nicely with one another. Light and dark elements play off one another. The job included a kitchen, master bath, second bath, powder room, fireplace, lower level bath and laundry room - the redesign included cabinets, countertops, appliances, sinks, faucets, toilets, tile shower, tile floor, tile backsplash, stacked stone fireplace and new lighting. The cabinetry in the kitchen is Woodmont's Sedona Espresso. The countertops are granite in St. Ceila and the backsplash is cream tumbled travertine.
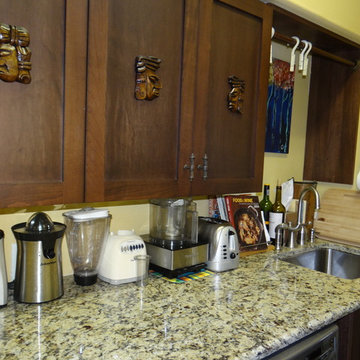
Front load washer and dryer are installed side by side allowing for a deep countertop for extra prep work right off the kitchen. An undermount stainless sink is perfect for vegetable prep. With the extra depth, appliances can be stored, still leaving lots of counter space.
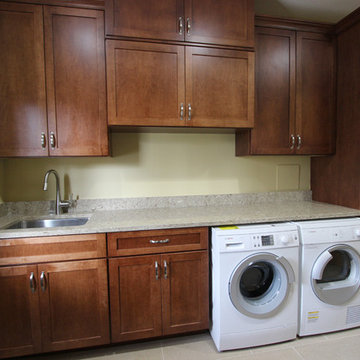
In this laundry room remodel we installed Medallion Designer Potters’s Mill, Maple Rumberry cabinets with Decorative Brushed Nickel Hardware and Coat Hooks in Matte Nickel Finish. In this laundry room a coat rack area was created for each member of the family and a Cubby Bench in Mineral Jet Laminate was installed for a seating area. On the countertop, Cambria Quartz in Berkley color was installed with an Undermount Stainless Steel Utility Sink accented with a Moen Arbor faucet. On the floor 12x24 Porcelain Imperial Gold Tile was laid in a brick pattern. A Maple interior door with frosted glass was installed to enclose the laundry room.

Laundry room with custom designed cabinetry and a quartz counter top.
Inspiration for a large timeless laundry room remodel in Other with an undermount sink, raised-panel cabinets, dark wood cabinets, quartz countertops, yellow walls and a side-by-side washer/dryer
Inspiration for a large timeless laundry room remodel in Other with an undermount sink, raised-panel cabinets, dark wood cabinets, quartz countertops, yellow walls and a side-by-side washer/dryer
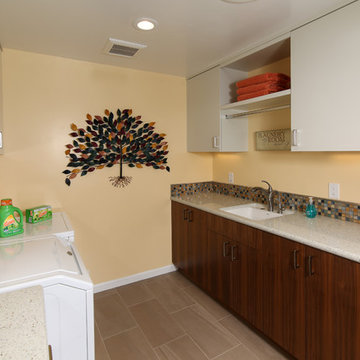
Laundry Room Remodel featuring custom cabinetry with Quarter Sawn Walnut cabinetry in a slab door style, white quartz countertop, undercounter lighting, | Photo: CAGE Design Build
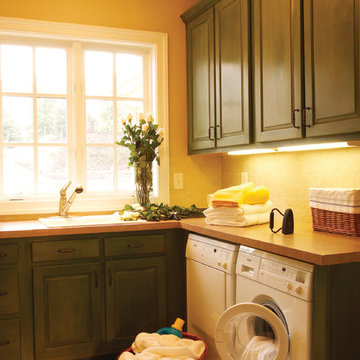
Ron Solomon
Dedicated laundry room - large traditional l-shaped dedicated laundry room idea in Baltimore with an undermount sink, raised-panel cabinets, dark wood cabinets, laminate countertops, yellow walls and a side-by-side washer/dryer
Dedicated laundry room - large traditional l-shaped dedicated laundry room idea in Baltimore with an undermount sink, raised-panel cabinets, dark wood cabinets, laminate countertops, yellow walls and a side-by-side washer/dryer
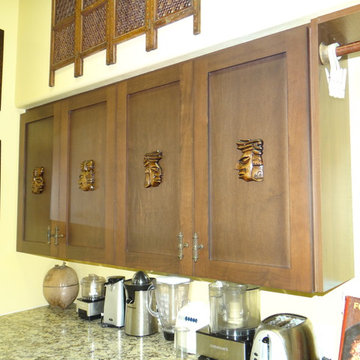
The wooden heads were saved for this special project. The doors are a simple shaker door but look rustic by combining the dark stain and adding a rust colored heavy knob.
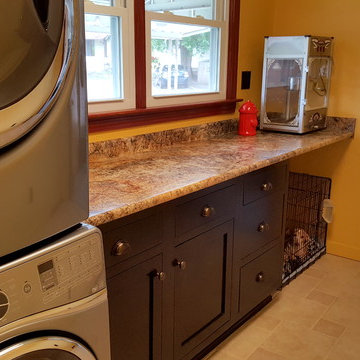
A stacked washer and dryer gives extra room for a long folding counter, and a special spot for family pet.
Utility room - mid-sized cottage galley ceramic tile utility room idea in Other with shaker cabinets, dark wood cabinets, laminate countertops, yellow walls and a stacked washer/dryer
Utility room - mid-sized cottage galley ceramic tile utility room idea in Other with shaker cabinets, dark wood cabinets, laminate countertops, yellow walls and a stacked washer/dryer
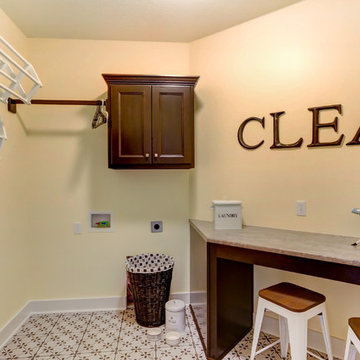
Inspiration for a mid-sized transitional u-shaped ceramic tile and multicolored floor utility room remodel in Other with recessed-panel cabinets, dark wood cabinets, laminate countertops, yellow walls and a side-by-side washer/dryer
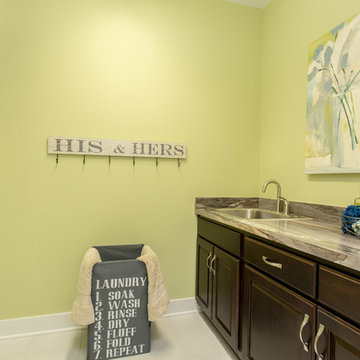
Photo by Bryan Chavez
Inspiration for a transitional ceramic tile dedicated laundry room remodel in Richmond with a drop-in sink, recessed-panel cabinets, laminate countertops, yellow walls, a side-by-side washer/dryer and dark wood cabinets
Inspiration for a transitional ceramic tile dedicated laundry room remodel in Richmond with a drop-in sink, recessed-panel cabinets, laminate countertops, yellow walls, a side-by-side washer/dryer and dark wood cabinets
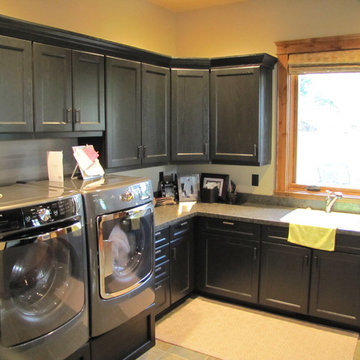
Transitional l-shaped ceramic tile laundry room photo in Other with shaker cabinets, dark wood cabinets, quartz countertops, yellow walls and a side-by-side washer/dryer
Laundry Room with Dark Wood Cabinets and Yellow Walls Ideas
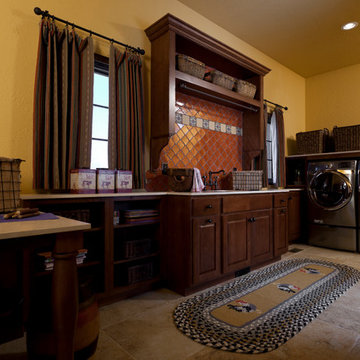
Custom laundry room cabinetry
Dedicated laundry room - mid-sized traditional single-wall dedicated laundry room idea in St Louis with a drop-in sink, raised-panel cabinets, dark wood cabinets, quartz countertops, yellow walls and a side-by-side washer/dryer
Dedicated laundry room - mid-sized traditional single-wall dedicated laundry room idea in St Louis with a drop-in sink, raised-panel cabinets, dark wood cabinets, quartz countertops, yellow walls and a side-by-side washer/dryer
1





