Light Wood Floor Laundry Room Ideas
Refine by:
Budget
Sort by:Popular Today
1 - 20 of 59 photos
Item 1 of 3
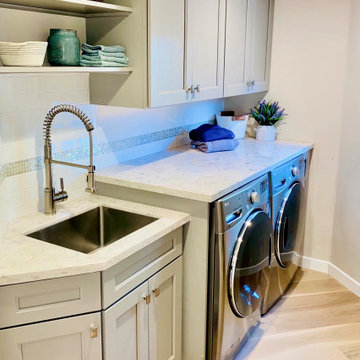
Compact, corner laundry room with low ceilings.
Dedicated laundry room - mid-sized transitional light wood floor dedicated laundry room idea in San Francisco with an undermount sink, shaker cabinets, gray cabinets, quartz countertops, white backsplash, glass tile backsplash, beige walls, a side-by-side washer/dryer and white countertops
Dedicated laundry room - mid-sized transitional light wood floor dedicated laundry room idea in San Francisco with an undermount sink, shaker cabinets, gray cabinets, quartz countertops, white backsplash, glass tile backsplash, beige walls, a side-by-side washer/dryer and white countertops
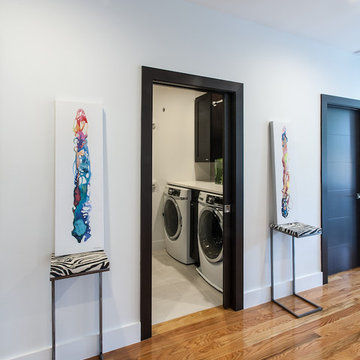
Small elegant single-wall light wood floor dedicated laundry room photo in New York with shaker cabinets, dark wood cabinets, white walls and a side-by-side washer/dryer
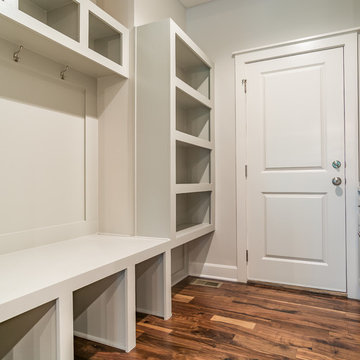
The Varese Plan by Comerio Corporation 4 Bedroom, 3 bath Story 1/2 Plan. This floor plan boasts around 2600 sqft on the main and 2nd floor level. This plan has the option of a 1800 sqft basement finish with 2 additional bedrooms, Hollywood bathroom, 10' bar and spacious living room
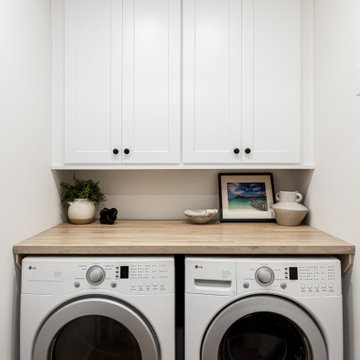
Small trendy galley light wood floor and beige floor dedicated laundry room photo in Atlanta with shaker cabinets, white cabinets, wood countertops, white walls, a side-by-side washer/dryer and brown countertops

Inspiration for a small modern single-wall light wood floor and brown floor utility room remodel in Milwaukee with an undermount sink, flat-panel cabinets, light wood cabinets, quartz countertops, white walls, a stacked washer/dryer and white countertops
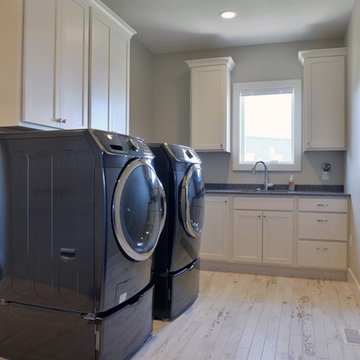
Robb Siverson Photography
Dedicated laundry room - large transitional l-shaped light wood floor dedicated laundry room idea in Other with an undermount sink, flat-panel cabinets, white cabinets, quartz countertops, green walls and a side-by-side washer/dryer
Dedicated laundry room - large transitional l-shaped light wood floor dedicated laundry room idea in Other with an undermount sink, flat-panel cabinets, white cabinets, quartz countertops, green walls and a side-by-side washer/dryer
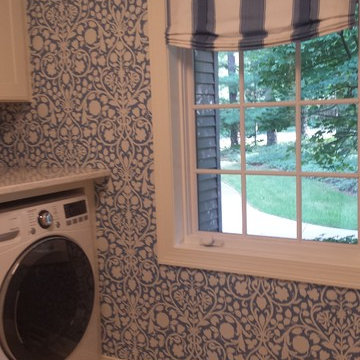
This charming laundry room features blue and white wallpaper from Thibaut and a simple valance on the window.
Dedicated laundry room - small traditional light wood floor dedicated laundry room idea in Milwaukee with blue walls and a side-by-side washer/dryer
Dedicated laundry room - small traditional light wood floor dedicated laundry room idea in Milwaukee with blue walls and a side-by-side washer/dryer
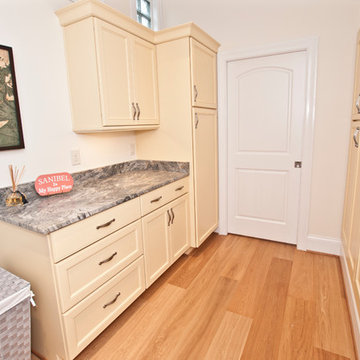
Designer: Terri Sears
Photography: Melissa M. Mills
Example of a large beach style galley light wood floor and brown floor dedicated laundry room design in Nashville with flat-panel cabinets, marble countertops, beige walls, a concealed washer/dryer, multicolored countertops and beige cabinets
Example of a large beach style galley light wood floor and brown floor dedicated laundry room design in Nashville with flat-panel cabinets, marble countertops, beige walls, a concealed washer/dryer, multicolored countertops and beige cabinets

A small 2nd floor laundry room was added to this 1910 home during a master suite addition. The linen closet (see painted white doors left) was double sided (peninsula tall pantry cabinet) to the master suite bathroom for ease of folding and storing bathroom towels. Stacked metal shelves held a laundry basket for each member of the household. A custom tile shower pan was installed to catch any potential leaks or plumbing issues that may occur down the road....and prevent ceiling damage in rooms beneath. The shelf above holds a steam generator for the walk in shower in the adjacent master bathroom.
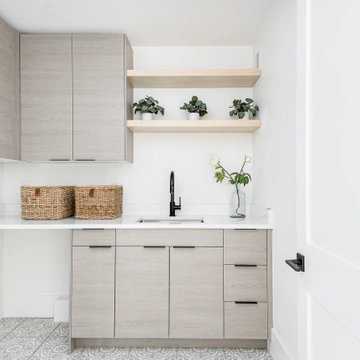
Bellmont Cabinetry
Door Style: Horizon
Inspiration for a mid-sized contemporary light wood floor laundry room remodel in Denver with an undermount sink, flat-panel cabinets, quartz countertops, white countertops and light wood cabinets
Inspiration for a mid-sized contemporary light wood floor laundry room remodel in Denver with an undermount sink, flat-panel cabinets, quartz countertops, white countertops and light wood cabinets
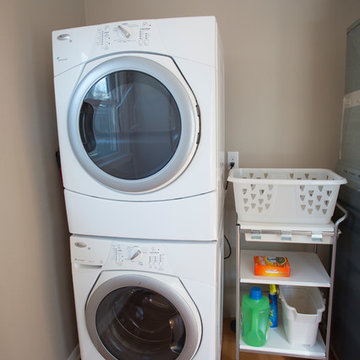
Bronwyn Fargo Photography
Inspiration for a small light wood floor laundry room remodel in Denver with gray walls and a stacked washer/dryer
Inspiration for a small light wood floor laundry room remodel in Denver with gray walls and a stacked washer/dryer
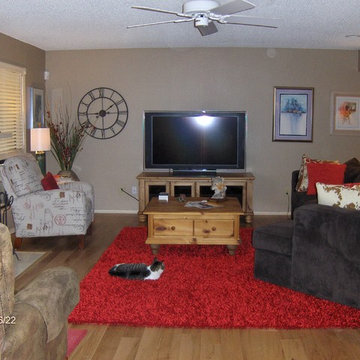
Inspiration for a mid-sized southwestern u-shaped light wood floor utility room remodel in Phoenix with beige walls
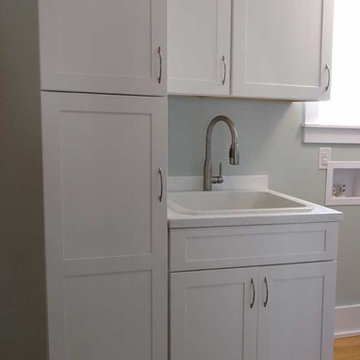
Example of a mid-sized eclectic single-wall light wood floor dedicated laundry room design in Other with a single-bowl sink, shaker cabinets, white cabinets and a side-by-side washer/dryer
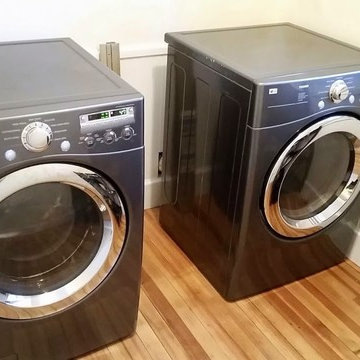
Utility room - mid-sized traditional light wood floor utility room idea in New York with white walls and a side-by-side washer/dryer
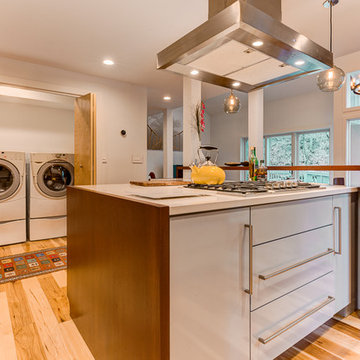
Inspiration for a small contemporary single-wall light wood floor laundry closet remodel in Los Angeles with white walls and a side-by-side washer/dryer
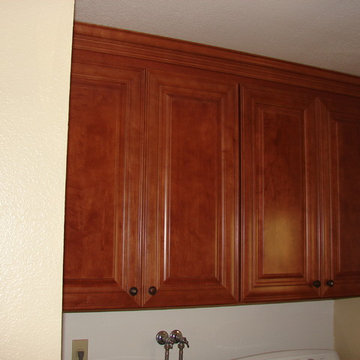
Small elegant galley light wood floor utility room photo in Sacramento with raised-panel cabinets, medium tone wood cabinets and a side-by-side washer/dryer
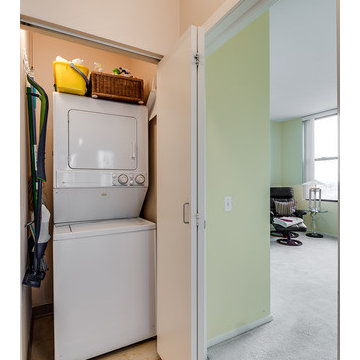
Example of a small transitional single-wall light wood floor and brown floor laundry closet design in Chicago with beige walls and a stacked washer/dryer
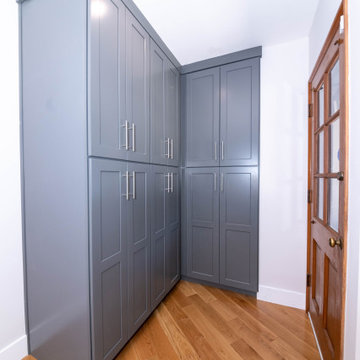
Example of a mid-sized classic u-shaped light wood floor, brown floor and tray ceiling dedicated laundry room design in Los Angeles with a single-bowl sink, flat-panel cabinets, gray cabinets, marble countertops, white backsplash, marble backsplash, white walls, a side-by-side washer/dryer and yellow countertops

The opposite side of the bed loft houses the laundry and closet space. A vent-free all-in-one washer dryer combo unit adds to the efficiency of the home, with convenient proximity to the hanging space of the closet and the ample storage of the full cabinetry wall.
Light Wood Floor Laundry Room Ideas

Small transitional single-wall light wood floor and brown floor laundry closet photo in DC Metro with a side-by-side washer/dryer, shaker cabinets, white cabinets and gray walls
1





