Laundry Room with Dark Wood Cabinets and a Concealed Washer/Dryer Ideas
Refine by:
Budget
Sort by:Popular Today
1 - 20 of 27 photos
Item 1 of 3
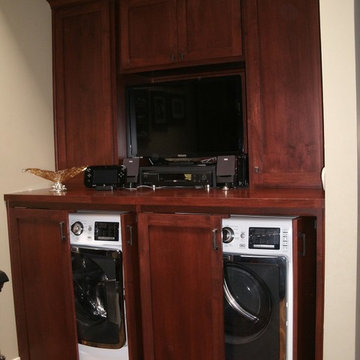
Inspiration for a mid-sized craftsman galley light wood floor utility room remodel in Los Angeles with recessed-panel cabinets, dark wood cabinets, solid surface countertops, beige walls and a concealed washer/dryer
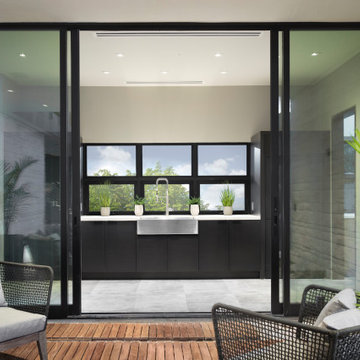
This dramatic laundry space has a view to the pool through floor to ceiling sliding glass panels. Concealed stacked laundry washers and dryers flank the expansive laundry counter space with stainless steel sink and ample storage.
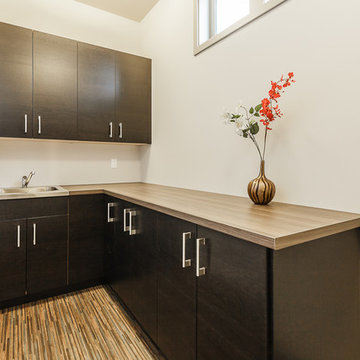
Inspiration for a contemporary l-shaped bamboo floor utility room remodel in Seattle with an utility sink, flat-panel cabinets, laminate countertops, beige walls, a concealed washer/dryer, beige countertops and dark wood cabinets
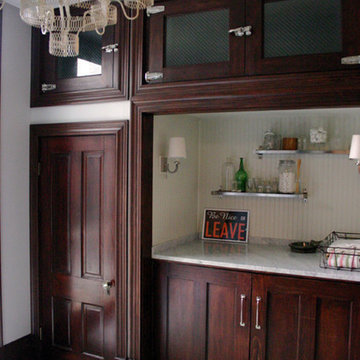
laundry
Example of a large classic single-wall ceramic tile and green floor utility room design in Chicago with a farmhouse sink, shaker cabinets, dark wood cabinets, marble countertops, gray walls, a concealed washer/dryer and white countertops
Example of a large classic single-wall ceramic tile and green floor utility room design in Chicago with a farmhouse sink, shaker cabinets, dark wood cabinets, marble countertops, gray walls, a concealed washer/dryer and white countertops
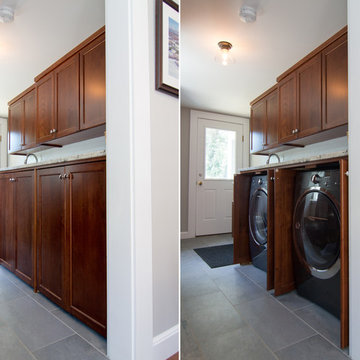
Bailow Architects
Inspiration for a mid-sized timeless galley ceramic tile utility room remodel in Boston with a farmhouse sink, shaker cabinets, dark wood cabinets, granite countertops, gray walls and a concealed washer/dryer
Inspiration for a mid-sized timeless galley ceramic tile utility room remodel in Boston with a farmhouse sink, shaker cabinets, dark wood cabinets, granite countertops, gray walls and a concealed washer/dryer
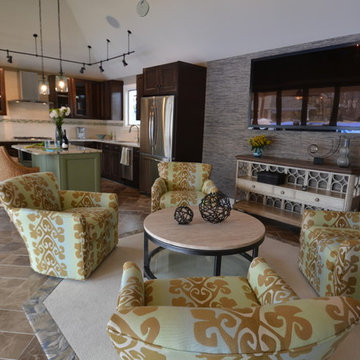
Mid-sized trendy single-wall marble floor and brown floor utility room photo with recessed-panel cabinets, a concealed washer/dryer, an undermount sink, dark wood cabinets, granite countertops and gray walls

This mud room is either entered via the mud room entry from the garage or through the glass exterior door. A large cabinetry coat closet flanks an expansive bench seat with drawer storage below for shoes. Floating shelves provide ample storage for small gardening items, hats and gloves. The bench seat upholstery adds warmth, comfort and a splash of color to the space. Stacked laundry behind retractable doors and a large folding counter completes the picture!
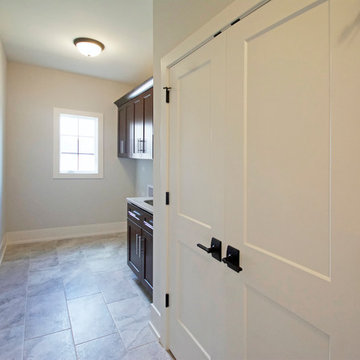
Transitional single-wall porcelain tile dedicated laundry room photo in Chicago with an undermount sink, shaker cabinets, dark wood cabinets, a concealed washer/dryer and white countertops
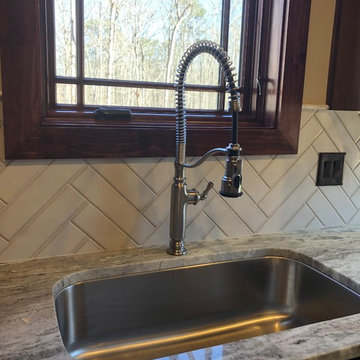
Laundry room in custom home in Oconee County, Georgia. Tile flooring, dark stained wood custom cabinets, quartz countertops, tile backsplash in chevron design, drop-in stainless sink with faucet.
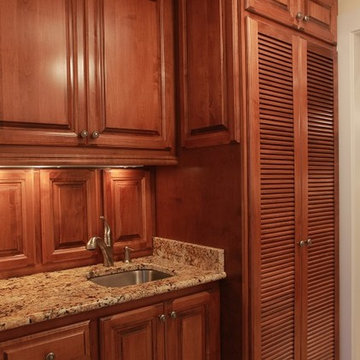
HARRY TAYLOR
Large elegant galley porcelain tile dedicated laundry room photo in Wilmington with an undermount sink, raised-panel cabinets, dark wood cabinets, granite countertops, white walls and a concealed washer/dryer
Large elegant galley porcelain tile dedicated laundry room photo in Wilmington with an undermount sink, raised-panel cabinets, dark wood cabinets, granite countertops, white walls and a concealed washer/dryer
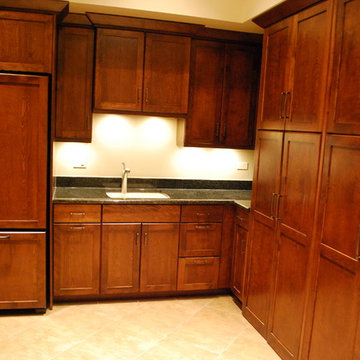
Custom Laundry Room with Hidden Washer and Dryer. Shaker Stained Cabinets in Laundry Room. Hidden Washer and Dryer Cabinets. New Venetian Granite in Laundry Room. Light Colored Granite and Stained Cabinets in Laundry Room. Shaker Stained Cabinets.
This Custom Laundry Room was Built by Southampton in Oak Brook Illinois. If You are Looking For Laundry Room and Mudroom Remodeling in Oak Brook Illinois Please Give Southampton Builders a Call.
Southampton also Builds Custom Homes in Oak Brook Illinois with Custom Laundry Rooms and Mudrooms. Our Custom Laundry Rooms and Mudrooms Feature Custom Cabinetry, Built in Lockers, Cubbies, Benches and Built-ins.
Southampton Builds and Remodels Custom Homes in Northern Illinois.
Fridges in Mudrooms. Laundry Room Fridges. Mudroom Freezers. Dirty Kitchens. Geneva IL. 60134
Photo Copyright Jonathan Nutt
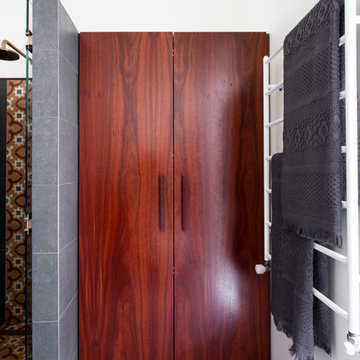
Residential Interior Design & Decoration project by Camilla Molders Design
Bathroom and laundry room in one, this room was designed to seamlessly fit into a home that is full of character art & rich coloured floorboards.
The brief was to include room to display some of the homes collection of Wembley ware figurines as well as house the laundry.
We sourced antique encaustic tiles and used them as a feature tile across the length of the room connecting the vanity to the shower.
Photography Martina Gemmola
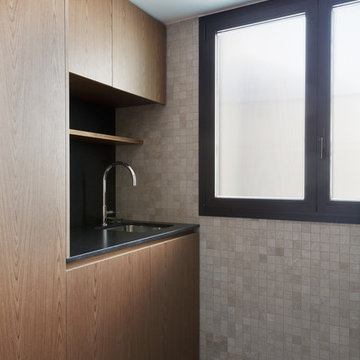
Dedicated laundry room - contemporary single-wall porcelain tile and gray floor dedicated laundry room idea in Alicante-Costa Blanca with an undermount sink, flat-panel cabinets, dark wood cabinets, granite countertops, a concealed washer/dryer and black countertops
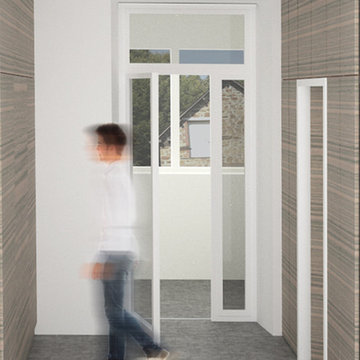
Mid-sized trendy single-wall concrete floor utility room photo in Rennes with beaded inset cabinets, dark wood cabinets, white walls and a concealed washer/dryer
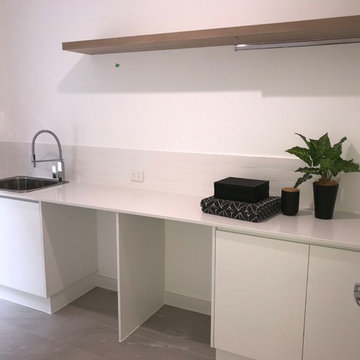
Utility room - mid-sized contemporary single-wall porcelain tile and gray floor utility room idea in Brisbane with a drop-in sink, open cabinets, dark wood cabinets, granite countertops, yellow walls and a concealed washer/dryer
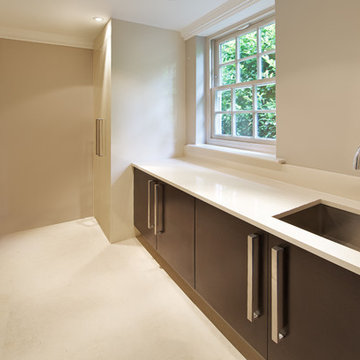
Utility room - contemporary single-wall porcelain tile utility room idea in Hertfordshire with an undermount sink, flat-panel cabinets, dark wood cabinets, solid surface countertops, white walls and a concealed washer/dryer
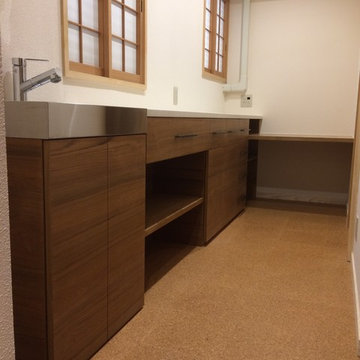
サニタリーから続くランドリースペースはワークデスクと一体型の作業キャビネットを
Inspiration for a large modern cork floor and orange floor dedicated laundry room remodel in Other with dark wood cabinets, laminate countertops, beige walls, a concealed washer/dryer and a farmhouse sink
Inspiration for a large modern cork floor and orange floor dedicated laundry room remodel in Other with dark wood cabinets, laminate countertops, beige walls, a concealed washer/dryer and a farmhouse sink
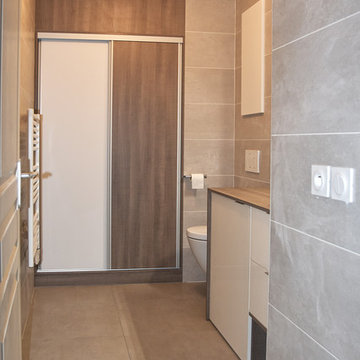
Buanderie
Mid-sized minimalist single-wall ceramic tile and gray floor utility room photo in Lyon with beaded inset cabinets, laminate countertops, gray walls, a concealed washer/dryer, a drop-in sink and dark wood cabinets
Mid-sized minimalist single-wall ceramic tile and gray floor utility room photo in Lyon with beaded inset cabinets, laminate countertops, gray walls, a concealed washer/dryer, a drop-in sink and dark wood cabinets
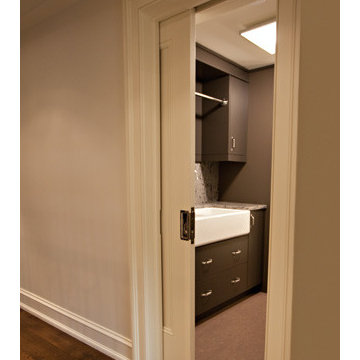
Pocket doors fill Ramsin Khachi’s (Khachi Design Group) personal home. High end, spacious, clean, modern look, in one design.
Laundry rooms need not be feared. This main floor laundry room is inviting, airy and easy to work in.
Pocket Door Kit: Type C Crowderframe
Laundry Room with Dark Wood Cabinets and a Concealed Washer/Dryer Ideas

Large minimalist single-wall vinyl floor, brown floor and vaulted ceiling utility room photo in Sydney with a single-bowl sink, flat-panel cabinets, dark wood cabinets, quartz countertops, glass sheet backsplash, white walls, a concealed washer/dryer and white countertops
1





