Laundry Room with Recessed-Panel Cabinets and Beige Countertops Ideas
Refine by:
Budget
Sort by:Popular Today
1 - 20 of 276 photos
Item 1 of 3

Cottage single-wall laundry room photo in Santa Barbara with an utility sink, recessed-panel cabinets, white cabinets, quartz countertops, green walls, a side-by-side washer/dryer and beige countertops

Transitional l-shaped white floor dedicated laundry room photo in Salt Lake City with an undermount sink, recessed-panel cabinets, gray cabinets, gray walls and beige countertops

Casual comfortable laundry is this homeowner's dream come true!! She says she wants to stay in here all day! She loves it soooo much! Organization is the name of the game in this fast paced yet loving family! Between school, sports, and work everyone needs to hustle, but this hard working laundry room makes it enjoyable! Photography: Stephen Karlisch
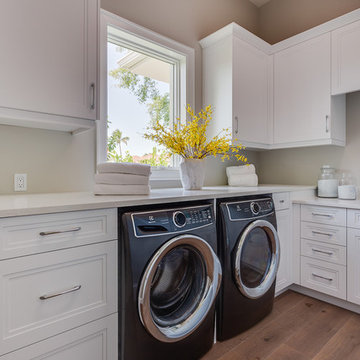
Photos by Context Media/Naples, FL
Mid-sized trendy l-shaped light wood floor and beige floor dedicated laundry room photo in Other with recessed-panel cabinets, white cabinets, granite countertops, gray walls, a side-by-side washer/dryer and beige countertops
Mid-sized trendy l-shaped light wood floor and beige floor dedicated laundry room photo in Other with recessed-panel cabinets, white cabinets, granite countertops, gray walls, a side-by-side washer/dryer and beige countertops

Farmhouse inspired laundry room, made complete with a gorgeous, pattern cement floor tile!
Mid-sized trendy l-shaped ceramic tile and multicolored floor dedicated laundry room photo in San Diego with an undermount sink, recessed-panel cabinets, blue cabinets, beige walls, a side-by-side washer/dryer, beige countertops and quartz countertops
Mid-sized trendy l-shaped ceramic tile and multicolored floor dedicated laundry room photo in San Diego with an undermount sink, recessed-panel cabinets, blue cabinets, beige walls, a side-by-side washer/dryer, beige countertops and quartz countertops
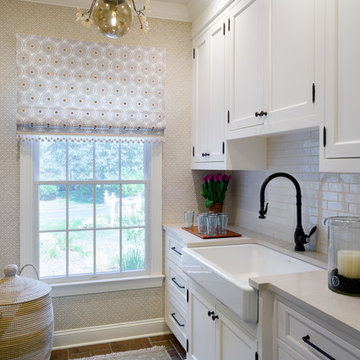
A redesign of a laundry room that allowed for a new butler's pantry space and a laundry space. Spatial design and decoration by AJ Margulis Interiors. Photos by Paul Bartholomew. Construction by Martin Builders.
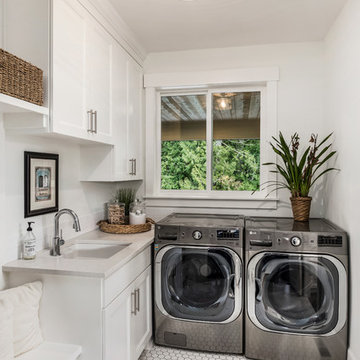
Transitional l-shaped white floor dedicated laundry room photo in Portland with an undermount sink, recessed-panel cabinets, white cabinets, white walls, a side-by-side washer/dryer and beige countertops
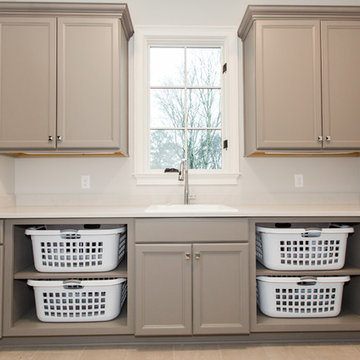
Inspiration for a mid-sized contemporary galley beige floor dedicated laundry room remodel in Birmingham with a drop-in sink, recessed-panel cabinets, gray cabinets, solid surface countertops, white walls and beige countertops

Huge laundry room with tons of storage. Custom tile walls, sink, hampers, and built in ironing board.
Dedicated laundry room - huge modern l-shaped porcelain tile and beige floor dedicated laundry room idea in Other with a farmhouse sink, recessed-panel cabinets, black cabinets, granite countertops, white walls, a side-by-side washer/dryer and beige countertops
Dedicated laundry room - huge modern l-shaped porcelain tile and beige floor dedicated laundry room idea in Other with a farmhouse sink, recessed-panel cabinets, black cabinets, granite countertops, white walls, a side-by-side washer/dryer and beige countertops
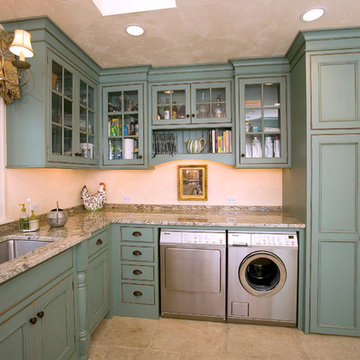
Example of a mid-sized farmhouse l-shaped beige floor utility room design in Cincinnati with an undermount sink, recessed-panel cabinets, blue cabinets, granite countertops, a side-by-side washer/dryer and beige countertops
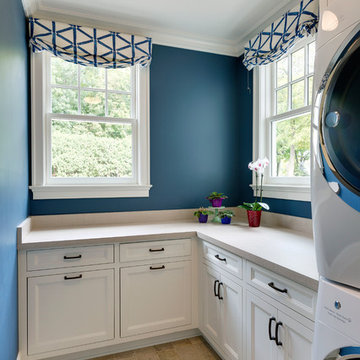
Mid-sized elegant l-shaped porcelain tile and beige floor dedicated laundry room photo in Minneapolis with white cabinets, concrete countertops, blue walls, a stacked washer/dryer, beige countertops and recessed-panel cabinets

Example of a large transitional l-shaped ceramic tile and white floor dedicated laundry room design in Salt Lake City with an undermount sink, recessed-panel cabinets, dark wood cabinets, quartz countertops, multicolored backsplash, matchstick tile backsplash, gray walls, a side-by-side washer/dryer and beige countertops
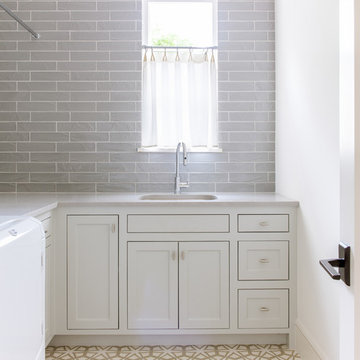
Mid-sized tuscan l-shaped porcelain tile dedicated laundry room photo in Dallas with an undermount sink, recessed-panel cabinets, white cabinets, quartzite countertops, gray walls, a side-by-side washer/dryer and beige countertops
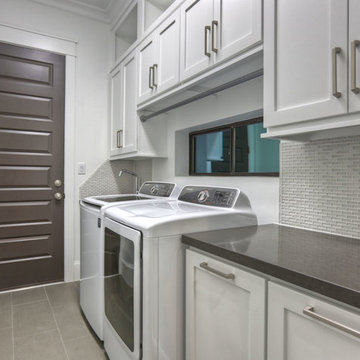
this is a pass-thru utility room from the garage to kitchen. in order to maximize storage space while still providing some natural light, a "tweener" window was used behind the wet hanging space. hamper pullouts are under the counter to the right of the dryer, under folding area.

By simply widening arch ways and removing a door opening, we created a nice open flow from the mud room right through to the laundry area. The space opened to a welcoming area to keep up with the laundry for a family of 6 along with a planning space and a mini office/craft/wrapping desk.
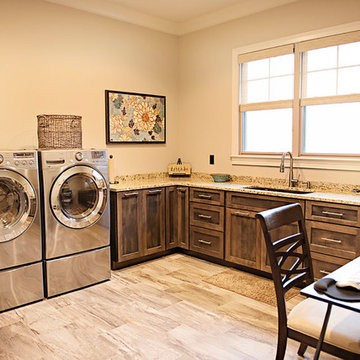
Meghan Downs Photography
Large transitional l-shaped porcelain tile and beige floor dedicated laundry room photo in Nashville with an undermount sink, recessed-panel cabinets, dark wood cabinets, granite countertops, beige walls, a side-by-side washer/dryer and beige countertops
Large transitional l-shaped porcelain tile and beige floor dedicated laundry room photo in Nashville with an undermount sink, recessed-panel cabinets, dark wood cabinets, granite countertops, beige walls, a side-by-side washer/dryer and beige countertops
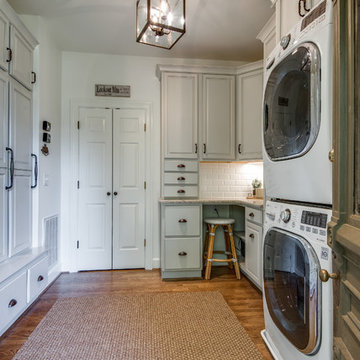
Showcase by Agent
Utility room - large farmhouse galley medium tone wood floor and brown floor utility room idea in Nashville with a single-bowl sink, recessed-panel cabinets, white cabinets, granite countertops, white walls, a stacked washer/dryer and beige countertops
Utility room - large farmhouse galley medium tone wood floor and brown floor utility room idea in Nashville with a single-bowl sink, recessed-panel cabinets, white cabinets, granite countertops, white walls, a stacked washer/dryer and beige countertops
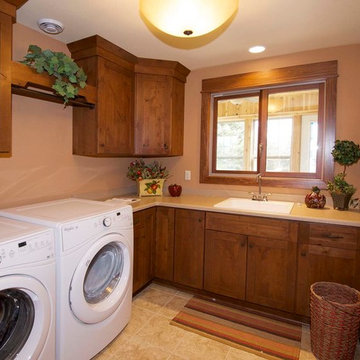
Victory Homes of Wisconsin, Inc.
Detour Marketing, LLC (Photographer)
Example of a mid-sized classic l-shaped ceramic tile and beige floor dedicated laundry room design in Milwaukee with a drop-in sink, recessed-panel cabinets, medium tone wood cabinets, quartz countertops, orange walls, a side-by-side washer/dryer and beige countertops
Example of a mid-sized classic l-shaped ceramic tile and beige floor dedicated laundry room design in Milwaukee with a drop-in sink, recessed-panel cabinets, medium tone wood cabinets, quartz countertops, orange walls, a side-by-side washer/dryer and beige countertops

Huge tuscan galley beige floor dedicated laundry room photo in Houston with an undermount sink, recessed-panel cabinets, dark wood cabinets, a side-by-side washer/dryer and beige countertops
Laundry Room with Recessed-Panel Cabinets and Beige Countertops Ideas
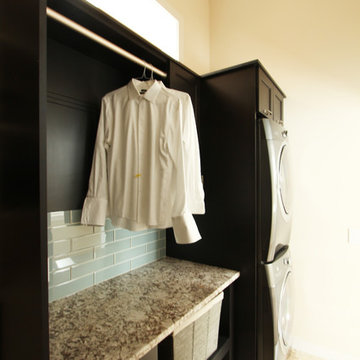
Utility room - small transitional single-wall travertine floor and beige floor utility room idea in Other with recessed-panel cabinets, dark wood cabinets, granite countertops, beige walls, a side-by-side washer/dryer and beige countertops
1





