Beige Light Wood Floor Laundry Room Ideas
Refine by:
Budget
Sort by:Popular Today
1 - 20 of 219 photos
Item 1 of 3
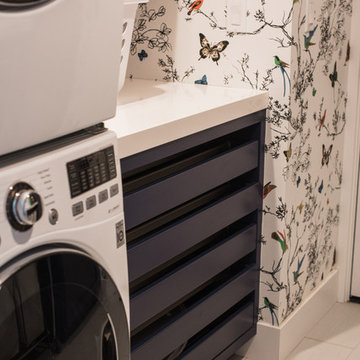
Photography by: Danielle Poff Photography
Interior Design: Diann Kartch Design
Example of a transitional galley light wood floor utility room design in San Francisco with a farmhouse sink, shaker cabinets, blue cabinets, quartz countertops and a stacked washer/dryer
Example of a transitional galley light wood floor utility room design in San Francisco with a farmhouse sink, shaker cabinets, blue cabinets, quartz countertops and a stacked washer/dryer

Perfect Laundry Room for making laundry task seem pleasant! BM White Dove and SW Comfort Gray Barn Doors. Pewter Hardware. Construction by Borges Brooks Builders.
Fletcher Isaacs Photography
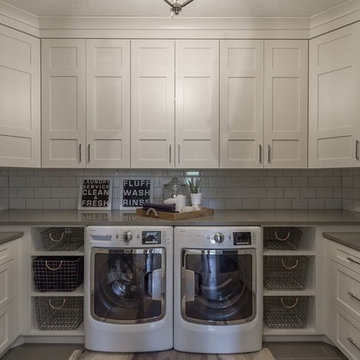
Zachary Molino
Large trendy u-shaped light wood floor dedicated laundry room photo in Salt Lake City with recessed-panel cabinets, white cabinets, quartz countertops, white walls and a side-by-side washer/dryer
Large trendy u-shaped light wood floor dedicated laundry room photo in Salt Lake City with recessed-panel cabinets, white cabinets, quartz countertops, white walls and a side-by-side washer/dryer
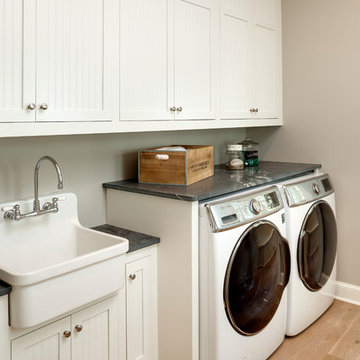
Example of a mid-sized classic galley light wood floor dedicated laundry room design in Minneapolis with a farmhouse sink, white cabinets, soapstone countertops, beige walls, a side-by-side washer/dryer and recessed-panel cabinets

Large minimalist u-shaped light wood floor, vaulted ceiling and shiplap wall dedicated laundry room photo in San Francisco with a farmhouse sink, shaker cabinets, white cabinets, marble countertops, white backsplash, wood backsplash, white walls, a side-by-side washer/dryer and white countertops
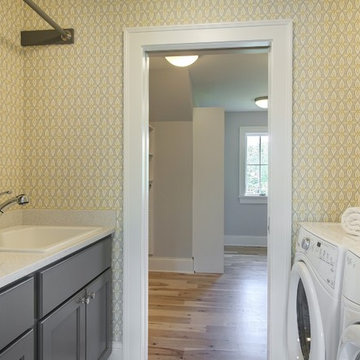
Inspiration for a small galley light wood floor dedicated laundry room remodel in Minneapolis with a drop-in sink, gray cabinets, a side-by-side washer/dryer and recessed-panel cabinets
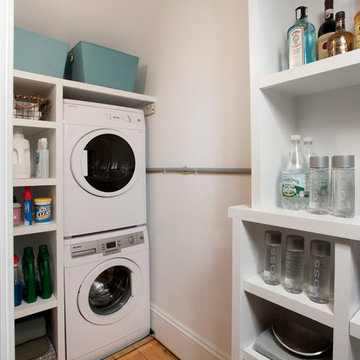
Shelly Harrison Photography
Mid-sized transitional light wood floor dedicated laundry room photo in Boston with flat-panel cabinets, white cabinets and white walls
Mid-sized transitional light wood floor dedicated laundry room photo in Boston with flat-panel cabinets, white cabinets and white walls
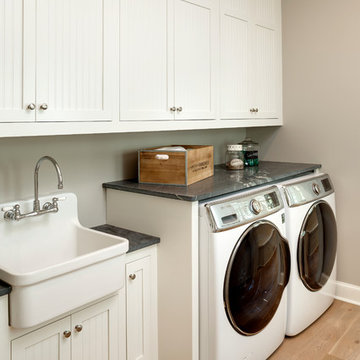
LandMar
Inspiration for a mid-sized coastal galley light wood floor dedicated laundry room remodel in Minneapolis with a farmhouse sink, white cabinets, soapstone countertops, beige walls, a side-by-side washer/dryer and recessed-panel cabinets
Inspiration for a mid-sized coastal galley light wood floor dedicated laundry room remodel in Minneapolis with a farmhouse sink, white cabinets, soapstone countertops, beige walls, a side-by-side washer/dryer and recessed-panel cabinets
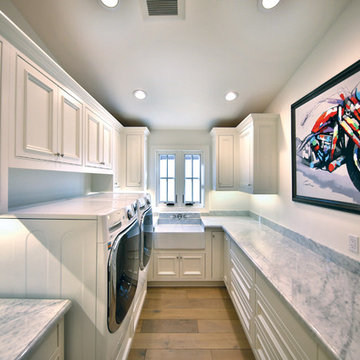
Expansive laundry room with farmhouse sink, vintage wall mounted faucets, panel frame doors with beaded inset to match cabinets throughout home, and carrera marble countertops.

Example of a large mountain style u-shaped light wood floor laundry room design in Other with flat-panel cabinets and medium tone wood cabinets
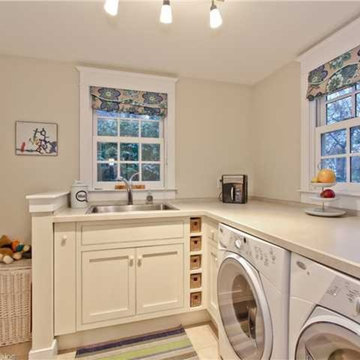
Inspiration for a small farmhouse l-shaped light wood floor dedicated laundry room remodel in New York with a drop-in sink, flat-panel cabinets, white cabinets, laminate countertops, a side-by-side washer/dryer and beige walls
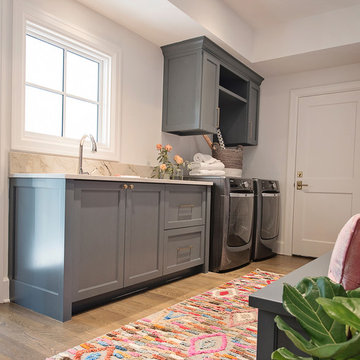
The perfect place to actually enjoy doing laundry!
Inspiration for a large eclectic l-shaped light wood floor and brown floor utility room remodel in Austin with recessed-panel cabinets, gray cabinets, white walls and a side-by-side washer/dryer
Inspiration for a large eclectic l-shaped light wood floor and brown floor utility room remodel in Austin with recessed-panel cabinets, gray cabinets, white walls and a side-by-side washer/dryer
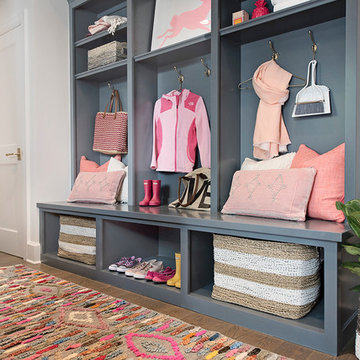
Perfect mudroom storage for the family.
Inspiration for a large eclectic l-shaped light wood floor and brown floor utility room remodel in Austin with recessed-panel cabinets, gray cabinets, white walls and a side-by-side washer/dryer
Inspiration for a large eclectic l-shaped light wood floor and brown floor utility room remodel in Austin with recessed-panel cabinets, gray cabinets, white walls and a side-by-side washer/dryer
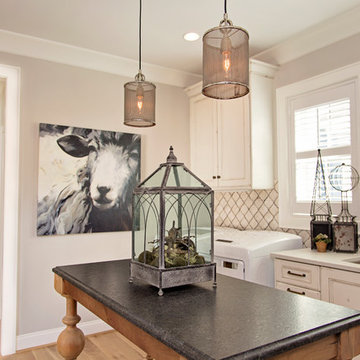
Mid-sized light wood floor and beige floor dedicated laundry room photo in Other with a drop-in sink, beige walls and a side-by-side washer/dryer
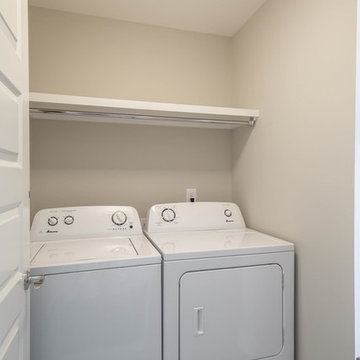
Example of a small single-wall light wood floor laundry closet design in Nashville with beige walls and a side-by-side washer/dryer
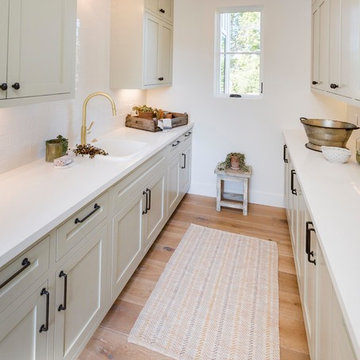
Inspiration for a large modern light wood floor laundry room remodel in San Diego with a drop-in sink, recessed-panel cabinets, gray cabinets, granite countertops and white walls
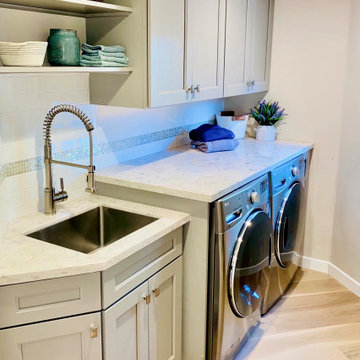
Compact, corner laundry room with low ceilings.
Dedicated laundry room - mid-sized transitional light wood floor dedicated laundry room idea in San Francisco with an undermount sink, shaker cabinets, gray cabinets, quartz countertops, white backsplash, glass tile backsplash, beige walls, a side-by-side washer/dryer and white countertops
Dedicated laundry room - mid-sized transitional light wood floor dedicated laundry room idea in San Francisco with an undermount sink, shaker cabinets, gray cabinets, quartz countertops, white backsplash, glass tile backsplash, beige walls, a side-by-side washer/dryer and white countertops
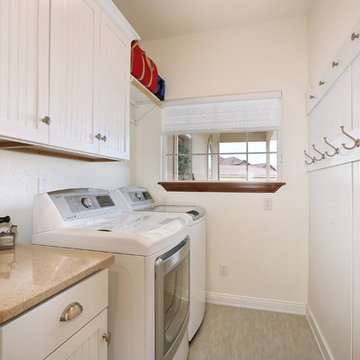
Dedicated laundry room - mid-sized transitional single-wall light wood floor and beige floor dedicated laundry room idea in Denver with beaded inset cabinets, white cabinets, white walls, a side-by-side washer/dryer and quartz countertops
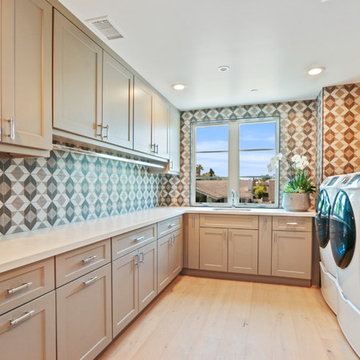
BD Realty
Example of a mid-sized minimalist l-shaped light wood floor and beige floor dedicated laundry room design in Orange County with an undermount sink, shaker cabinets, gray cabinets, quartzite countertops, multicolored walls, a side-by-side washer/dryer and white countertops
Example of a mid-sized minimalist l-shaped light wood floor and beige floor dedicated laundry room design in Orange County with an undermount sink, shaker cabinets, gray cabinets, quartzite countertops, multicolored walls, a side-by-side washer/dryer and white countertops
Beige Light Wood Floor Laundry Room Ideas
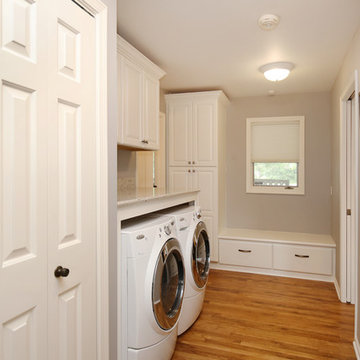
The focal point of this kitchen is the expansive island that accommodates seating for six! This family enjoys hanging out in the kitchen and watching TV, so the island is positioned to allow that. Classic dark toned wood cabinets get a touch of modern appeal with the addition of white upper cabinets.
1





