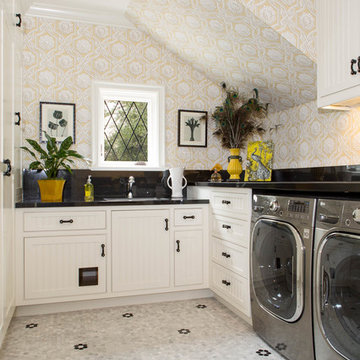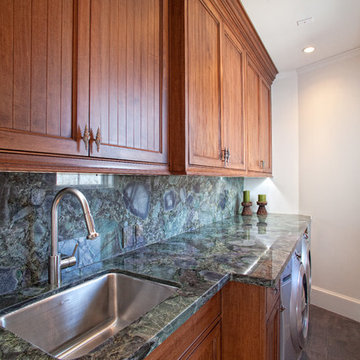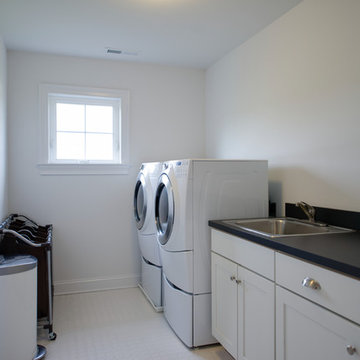Laundry Room with Black Countertops and Green Countertops Ideas
Refine by:
Budget
Sort by:Popular Today
1 - 20 of 1,503 photos
Item 1 of 3

Alongside Tschida Construction and Pro Design Custom Cabinetry, we upgraded a new build to maximum function and magazine worthy style. Changing swinging doors to pocket, stacking laundry units, and doing closed cabinetry options really made the space seem as though it doubled.

Even a laundry room can ooze elegance, as seen in this traditional South Carolina mountain home. Ivory walls and ceiling provide an airy backdrop for the extensive storage found in the dark grey cabinets, which are accented with pewter hardware. A bronze library rail with brass appointments is outfitted for a rolling ladder, keeping the highest shelves within reach. Walnut-stained hardwood flooring grounds the space while ample grey-trimmed windows painted Sherwin Williams Black Fox allow light to stream in. The expansive Black Pearl granite countertops, which have been leathered and enhanced, play host to a stainless-steel sink and faucet, marrying form with function. A traditional Queen Anne style desk chair, painted vanilla with a taupe glaze stands ready at the built-in desk in this luxuriously hard-working room.

A built in desk was designed for this corner. File drawers, a skinny pencil drawer, and lots of writing surface makes the tiny desk very functional. Sea grass cabinets with phantom green suede granite countertops pair together nicely and feel appropriate in this old farmhouse.

Laundry room - large transitional single-wall porcelain tile and brown floor laundry room idea in Houston with shaker cabinets, white cabinets, granite countertops, stone tile backsplash, white walls, a side-by-side washer/dryer, black countertops, multicolored backsplash and an undermount sink

Gratifying Green is the minty color of the custom-made soft-close cabinets in this Lakewood Ranch laundry room upgrade. The countertop comes from a quartz remnant we chose with the homeowner, and the new floor is a black and white checkered glaze ceramic.

Example of a tuscan l-shaped multicolored floor dedicated laundry room design in Minneapolis with a drop-in sink, shaker cabinets, yellow cabinets, multicolored walls and black countertops

Dedicated laundry room - large country l-shaped ceramic tile and multicolored floor dedicated laundry room idea in Houston with an undermount sink, shaker cabinets, black cabinets, granite countertops, blue walls, a side-by-side washer/dryer and black countertops

Darby Kate Photography
Dedicated laundry room - large farmhouse galley ceramic tile and gray floor dedicated laundry room idea in Dallas with a farmhouse sink, shaker cabinets, white cabinets, granite countertops, white walls, a side-by-side washer/dryer and black countertops
Dedicated laundry room - large farmhouse galley ceramic tile and gray floor dedicated laundry room idea in Dallas with a farmhouse sink, shaker cabinets, white cabinets, granite countertops, white walls, a side-by-side washer/dryer and black countertops

Josh Beeman Photography
Inspiration for a transitional single-wall dark wood floor and brown floor dedicated laundry room remodel in Cincinnati with an undermount sink, recessed-panel cabinets, white cabinets, blue walls, a stacked washer/dryer and black countertops
Inspiration for a transitional single-wall dark wood floor and brown floor dedicated laundry room remodel in Cincinnati with an undermount sink, recessed-panel cabinets, white cabinets, blue walls, a stacked washer/dryer and black countertops

Example of a transitional gray floor dedicated laundry room design in Seattle with a farmhouse sink, recessed-panel cabinets, white cabinets, white walls and black countertops

This gorgeous beach condo sits on the banks of the Pacific ocean in Solana Beach, CA. The previous design was dark, heavy and out of scale for the square footage of the space. We removed an outdated bulit in, a column that was not supporting and all the detailed trim work. We replaced it with white kitchen cabinets, continuous vinyl plank flooring and clean lines throughout. The entry was created by pulling the lower portion of the bookcases out past the wall to create a foyer. The shelves are open to both sides so the immediate view of the ocean is not obstructed. New patio sliders now open in the center to continue the view. The shiplap ceiling was updated with a fresh coat of paint and smaller LED can lights. The bookcases are the inspiration color for the entire design. Sea glass green, the color of the ocean, is sprinkled throughout the home. The fireplace is now a sleek contemporary feel with a tile surround. The mantel is made from old barn wood. A very special slab of quartzite was used for the bookcase counter, dining room serving ledge and a shelf in the laundry room. The kitchen is now white and bright with glass tile that reflects the colors of the water. The hood and floating shelves have a weathered finish to reflect drift wood. The laundry room received a face lift starting with new moldings on the door, fresh paint, a rustic cabinet and a stone shelf. The guest bathroom has new white tile with a beachy mosaic design and a fresh coat of paint on the vanity. New hardware, sinks, faucets, mirrors and lights finish off the design. The master bathroom used to be open to the bedroom. We added a wall with a barn door for privacy. The shower has been opened up with a beautiful pebble tile water fall. The pebbles are repeated on the vanity with a natural edge finish. The vanity received a fresh paint job, new hardware, faucets, sinks, mirrors and lights. The guest bedroom has a custom double bunk with reading lamps for the kiddos. This space now reflects the community it is in, and we have brought the beach inside.

Dedicated laundry room - small craftsman single-wall medium tone wood floor and brown floor dedicated laundry room idea in Minneapolis with an undermount sink, raised-panel cabinets, dark wood cabinets, granite countertops, orange walls, a stacked washer/dryer and black countertops

The laundry room has an urban farmhouse flair with it's sophisticated patterned floor tile, gray cabinets and sleek black and gold cabinet hardware. A comfortable built in bench provides a convenient spot to take off shoes before entering the rest of the home, while woven baskets add texture. A deep laundry soaking sink and black and white artwork complete the space.

Alongside Tschida Construction and Pro Design Custom Cabinetry, we upgraded a new build to maximum function and magazine worthy style. Changing swinging doors to pocket, stacking laundry units, and doing closed cabinetry options really made the space seem as though it doubled.

Mid-sized farmhouse galley ceramic tile, white floor and wallpaper dedicated laundry room photo in Chicago with shaker cabinets, yellow cabinets, quartz countertops, beige backsplash, shiplap backsplash, beige walls, a side-by-side washer/dryer and black countertops

Utility room - transitional ceramic tile and gray floor utility room idea in Other with an undermount sink, shaker cabinets, white cabinets, marble countertops, beige walls, a side-by-side washer/dryer and green countertops

Laundry room
Inspiration for a transitional dedicated laundry room remodel in Charlotte with a farmhouse sink, recessed-panel cabinets, gray cabinets, white walls and black countertops
Inspiration for a transitional dedicated laundry room remodel in Charlotte with a farmhouse sink, recessed-panel cabinets, gray cabinets, white walls and black countertops

Elegant dedicated laundry room photo in Los Angeles with white cabinets, a side-by-side washer/dryer, black countertops and beige walls

Credit: Ron Rosenzweig
Example of a mid-sized classic single-wall dedicated laundry room design in Miami with an undermount sink, medium tone wood cabinets, granite countertops, white walls, a side-by-side washer/dryer, green countertops and recessed-panel cabinets
Example of a mid-sized classic single-wall dedicated laundry room design in Miami with an undermount sink, medium tone wood cabinets, granite countertops, white walls, a side-by-side washer/dryer, green countertops and recessed-panel cabinets
Laundry Room with Black Countertops and Green Countertops Ideas

Dedicated laundry room - traditional galley dedicated laundry room idea in DC Metro with a drop-in sink, white cabinets, white walls, a side-by-side washer/dryer and black countertops
1





