Laminate Floor Laundry Room with Laminate Countertops Ideas
Refine by:
Budget
Sort by:Popular Today
1 - 20 of 120 photos
Item 1 of 3

Small transitional single-wall laminate floor and brown floor dedicated laundry room photo in Dallas with flat-panel cabinets, white cabinets, laminate countertops, gray walls, a side-by-side washer/dryer and white countertops
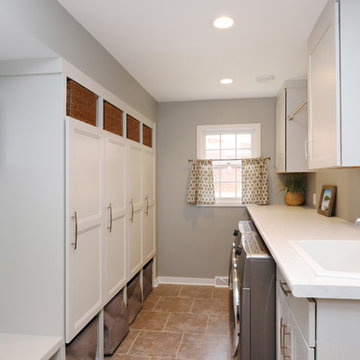
The objective of this home renovation was to make better connections between the family's main living spaces. The focus was on opening the kitchen and creating a combo mudroom/laundry room located off the garage.
A two-toned design features classic white upper cabinets and espresso lowers. Thin mosaic tile is positioned vertically rather than horizontally for a unique and modern touch. Floating shelves highlight a corner nook and provide an area to display special dishware. A peninsula wraps around into the connected dining area.
The new laundry/mudroom combo has four lockers with cubby storage above and below. The laundry area includes a sink and countertop for easy sorting and folding.
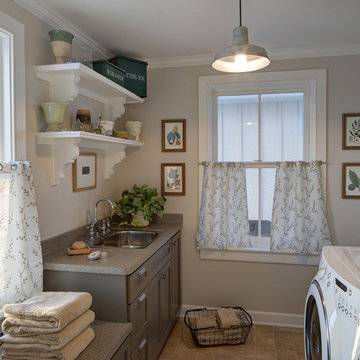
©Tricia Shay
Mid-sized farmhouse galley laminate floor utility room photo in Milwaukee with a drop-in sink, gray cabinets, laminate countertops, beige walls and a side-by-side washer/dryer
Mid-sized farmhouse galley laminate floor utility room photo in Milwaukee with a drop-in sink, gray cabinets, laminate countertops, beige walls and a side-by-side washer/dryer

Small cottage single-wall laminate floor and brown floor dedicated laundry room photo in Grand Rapids with a drop-in sink, recessed-panel cabinets, laminate countertops, white walls and a side-by-side washer/dryer
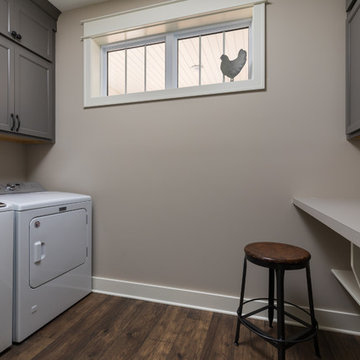
Example of a mid-sized classic galley laminate floor and brown floor dedicated laundry room design in Grand Rapids with recessed-panel cabinets, gray cabinets and laminate countertops
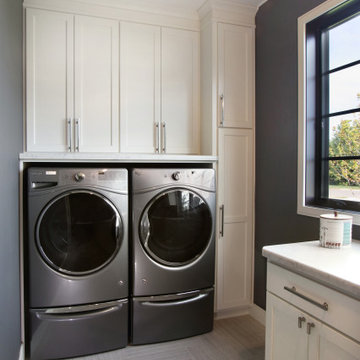
This new two story home has a very clean and crisp color pallet. Large windows to the back yard bring in the beautiful views and provide a great connection between interior and exterior living spaces.

This house was in need of some serious attention. It was completely gutted down to the framing. The stairway was moved into an area that made more since and a laundry/mudroom and half bath were added. Nothing was untouched.
This laundry room is complete with front load washer and dryer, folding counter above, broom cabinet, and upper cabinets to ceiling to maximize storage.
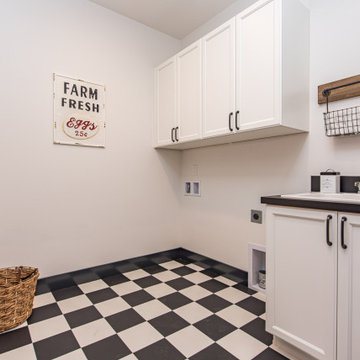
Utility room - single-wall laminate floor and black floor utility room idea in Seattle with a drop-in sink, recessed-panel cabinets, white cabinets, laminate countertops, white walls, a side-by-side washer/dryer and black countertops
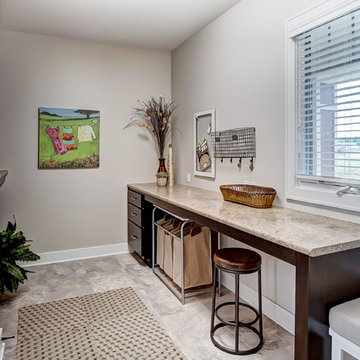
Inspiration for a mid-sized craftsman galley laminate floor and multicolored floor utility room remodel in Other with shaker cabinets, laminate countertops, beige walls, a side-by-side washer/dryer, multicolored countertops and dark wood cabinets
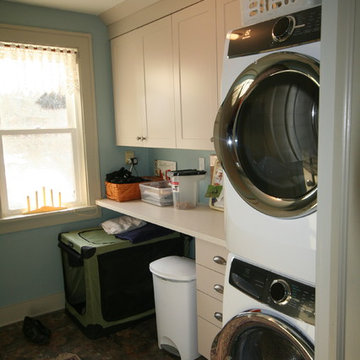
Example of a mid-sized cottage single-wall laminate floor utility room design in Detroit with shaker cabinets, beige cabinets, laminate countertops, blue walls and a stacked washer/dryer
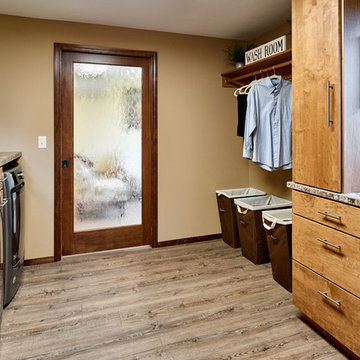
The addition also provided room for a spacious new laundry room. The counter is Wilsonart in Winter Carnival with a Gem-Loc edge in Sonora. The floor is COREtec Plus HD in Sherwood Rustic Pine.
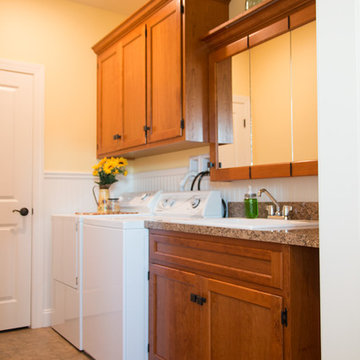
Dedicated laundry room - mid-sized farmhouse single-wall laminate floor and beige floor dedicated laundry room idea in Philadelphia with a drop-in sink, shaker cabinets, medium tone wood cabinets, laminate countertops, yellow walls and a side-by-side washer/dryer

Large cottage chic l-shaped laminate floor and gray floor dedicated laundry room photo in Cleveland with a drop-in sink, raised-panel cabinets, laminate countertops, white walls and beige cabinets
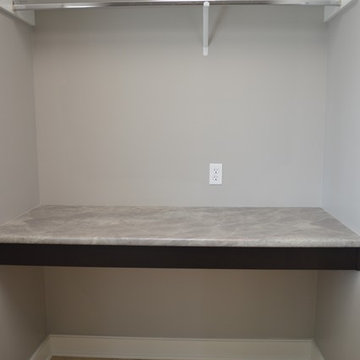
Utility room - small craftsman galley laminate floor and beige floor utility room idea in Other with shaker cabinets, dark wood cabinets, laminate countertops, beige walls and a side-by-side washer/dryer
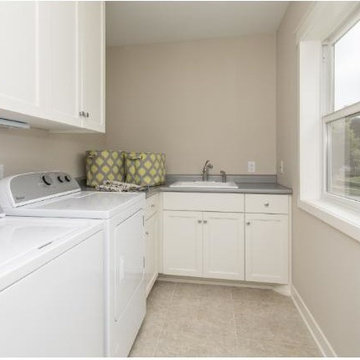
Laundry with large windows.
Example of a mid-sized classic l-shaped laminate floor dedicated laundry room design in Minneapolis with a single-bowl sink, shaker cabinets, white cabinets, laminate countertops, beige walls and a side-by-side washer/dryer
Example of a mid-sized classic l-shaped laminate floor dedicated laundry room design in Minneapolis with a single-bowl sink, shaker cabinets, white cabinets, laminate countertops, beige walls and a side-by-side washer/dryer
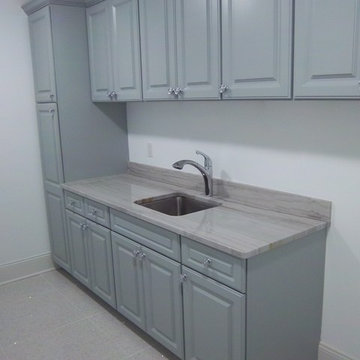
Large elegant galley laminate floor and gray floor dedicated laundry room photo in Other with a drop-in sink, raised-panel cabinets, gray cabinets, laminate countertops, white walls and a side-by-side washer/dryer
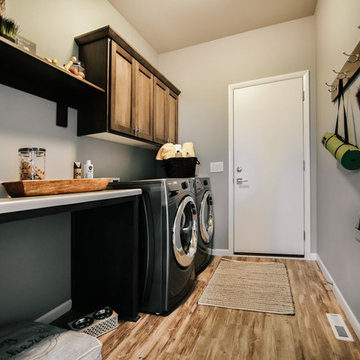
Example of a transitional laminate floor utility room design in Other with shaker cabinets, dark wood cabinets, laminate countertops and gray walls
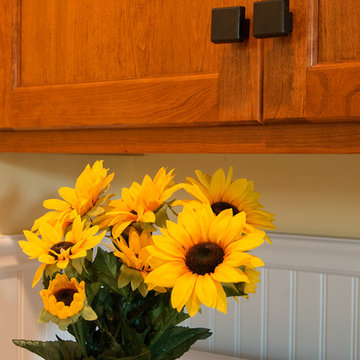
Dedicated laundry room - mid-sized farmhouse single-wall laminate floor and beige floor dedicated laundry room idea in Philadelphia with a drop-in sink, shaker cabinets, medium tone wood cabinets, laminate countertops, yellow walls and a side-by-side washer/dryer
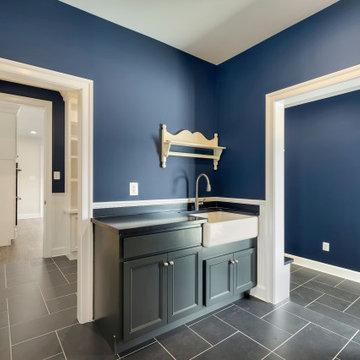
Inspiration for a large cottage blue floor, laminate floor and wall paneling utility room remodel in DC Metro with a farmhouse sink, blue cabinets, blue walls, blue countertops, shaker cabinets, laminate countertops and a side-by-side washer/dryer
Laminate Floor Laundry Room with Laminate Countertops Ideas
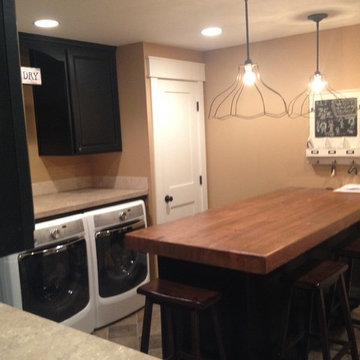
Large cottage l-shaped laminate floor and gray floor laundry room photo in Seattle with recessed-panel cabinets, dark wood cabinets, laminate countertops, beige backsplash, ceramic backsplash, beige walls and a side-by-side washer/dryer
1





