Laundry Photos
Sort by:Popular Today
341 - 360 of 2,555 photos
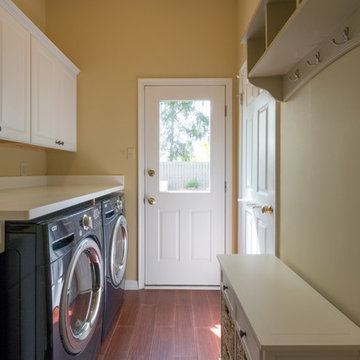
Photos by JMB Photoworks
RUDLOFF Custom Builders, is a residential construction company that connects with clients early in the design phase to ensure every detail of your project is captured just as you imagined. RUDLOFF Custom Builders will create the project of your dreams that is executed by on-site project managers and skilled craftsman, while creating lifetime client relationships that are build on trust and integrity.
We are a full service, certified remodeling company that covers all of the Philadelphia suburban area including West Chester, Gladwynne, Malvern, Wayne, Haverford and more.
As a 6 time Best of Houzz winner, we look forward to working with you on your next project.
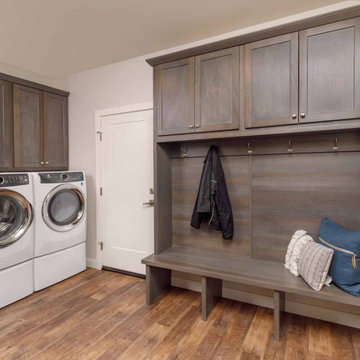
Utility room - mid-sized traditional single-wall medium tone wood floor utility room idea in Milwaukee with medium tone wood cabinets and a side-by-side washer/dryer
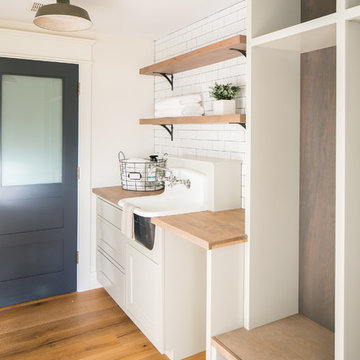
Mid-sized farmhouse medium tone wood floor and brown floor laundry room photo in Phoenix with shaker cabinets and wood countertops
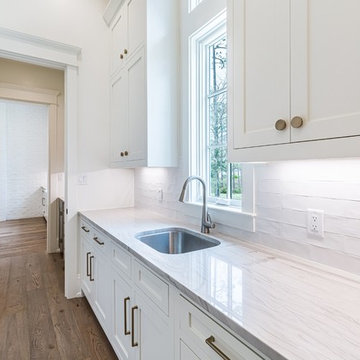
Mid-sized farmhouse galley medium tone wood floor utility room photo with an undermount sink, glass-front cabinets, white cabinets, white walls and gray countertops
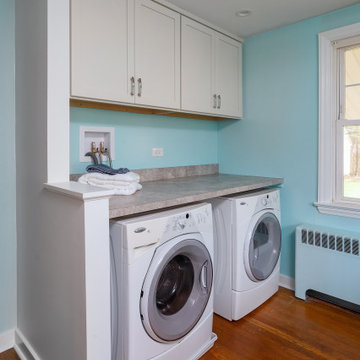
Small transitional single-wall medium tone wood floor and brown floor utility room photo in Philadelphia with shaker cabinets, medium tone wood cabinets, laminate countertops, beige backsplash, blue walls, a side-by-side washer/dryer and beige countertops
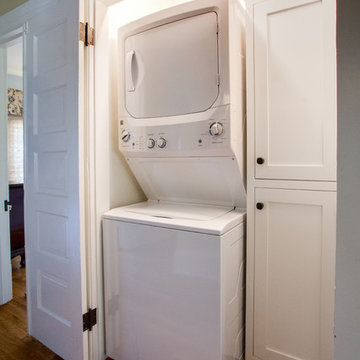
conversion of a 2nd floor closet into a laundry area with stackable washer dryer and storage area.
Laundry closet - small traditional medium tone wood floor laundry closet idea in Los Angeles with shaker cabinets, a stacked washer/dryer and white walls
Laundry closet - small traditional medium tone wood floor laundry closet idea in Los Angeles with shaker cabinets, a stacked washer/dryer and white walls

Free ebook, Creating the Ideal Kitchen. DOWNLOAD NOW
The Klimala’s and their three kids are no strangers to moving, this being their fifth house in the same town over the 20-year period they have lived there. “It must be the 7-year itch, because every seven years, we seem to find ourselves antsy for a new project or a new environment. I think part of it is being a designer, I see my own taste evolve and I want my environment to reflect that. Having easy access to wonderful tradesmen and a knowledge of the process makes it that much easier”.
This time, Klimala’s fell in love with a somewhat unlikely candidate. The 1950’s ranch turned cape cod was a bit of a mutt, but it’s location 5 minutes from their design studio and backing up to the high school where their kids can roll out of bed and walk to school, coupled with the charm of its location on a private road and lush landscaping made it an appealing choice for them.
“The bones of the house were really charming. It was typical 1,500 square foot ranch that at some point someone added a second floor to. Its sloped roofline and dormered bedrooms gave it some charm.” With the help of architect Maureen McHugh, Klimala’s gutted and reworked the layout to make the house work for them. An open concept kitchen and dining room allows for more frequent casual family dinners and dinner parties that linger. A dingy 3-season room off the back of the original house was insulated, given a vaulted ceiling with skylights and now opens up to the kitchen. This room now houses an 8’ raw edge white oak dining table and functions as an informal dining room. “One of the challenges with these mid-century homes is the 8’ ceilings. I had to have at least one room that had a higher ceiling so that’s how we did it” states Klimala.
The kitchen features a 10’ island which houses a 5’0” Galley Sink. The Galley features two faucets, and double tiered rail system to which accessories such as cutting boards and stainless steel bowls can be added for ease of cooking. Across from the large sink is an induction cooktop. “My two teen daughters and I enjoy cooking, and the Galley and induction cooktop make it so easy.” A wall of tall cabinets features a full size refrigerator, freezer, double oven and built in coffeemaker. The area on the opposite end of the kitchen features a pantry with mirrored glass doors and a beverage center below.
The rest of the first floor features an entry way, a living room with views to the front yard’s lush landscaping, a family room where the family hangs out to watch TV, a back entry from the garage with a laundry room and mudroom area, one of the home’s four bedrooms and a full bath. There is a double sided fireplace between the family room and living room. The home features pops of color from the living room’s peach grass cloth to purple painted wall in the family room. “I’m definitely a traditionalist at heart but because of the home’s Midcentury roots, I wanted to incorporate some of those elements into the furniture, lighting and accessories which also ended up being really fun. We are not formal people so I wanted a house that my kids would enjoy, have their friends over and feel comfortable.”
The second floor houses the master bedroom suite, two of the kids’ bedrooms and a back room nicknamed “the library” because it has turned into a quiet get away area where the girls can study or take a break from the rest of the family. The area was originally unfinished attic, and because the home was short on closet space, this Jack and Jill area off the girls’ bedrooms houses two large walk-in closets and a small sitting area with a makeup vanity. “The girls really wanted to keep the exposed brick of the fireplace that runs up the through the space, so that’s what we did, and I think they feel like they are in their own little loft space in the city when they are up there” says Klimala.
Designed by: Susan Klimala, CKD, CBD
Photography by: Carlos Vergara
For more information on kitchen and bath design ideas go to: www.kitchenstudio-ge.com

This would be my room - a great work space for hobbies, with plenty of light and storage. and to help in multi-tasking, the washer and dryer are right here too. The gray walls and ceiling, white trim, windows, lighting and the hardwood flooring all combine to make this functional space cozy and bright.

Utility room - mid-sized traditional single-wall medium tone wood floor and brown floor utility room idea in Chicago with an utility sink, shaker cabinets, white cabinets, gray walls and a side-by-side washer/dryer
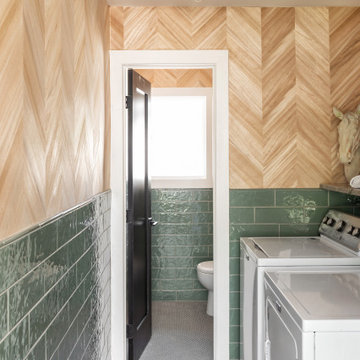
Galley medium tone wood floor, brown floor, vaulted ceiling and wallpaper dedicated laundry room photo in Kansas City with open cabinets, marble countertops, green backsplash, subway tile backsplash, white walls, a side-by-side washer/dryer and multicolored countertops
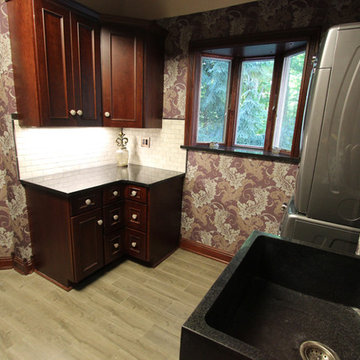
In this laundry room Medallion Gold Line Newcastle cherry cabinets in Brandywine and Ebony Glaze with legacy distressing were installed with Absolute Black Granite Countertops. And a Lenova single bowl Granite sink 25x22x9 with a chiseled front.
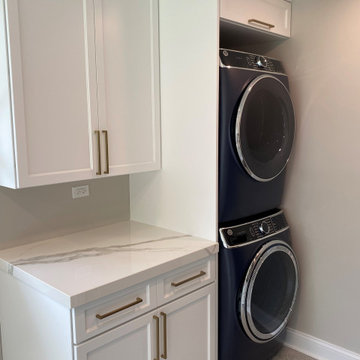
How about this laundry room? It is so clean and fresh.
This laundry has everything. The countertops are a must for folding and hampers can go underneath. Cabico Cabinetry and designed by Dan Thompson for DDK Kitchen Design Group
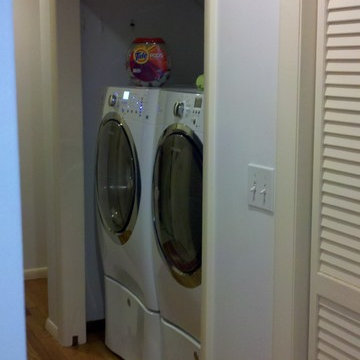
Budget Blinds | Inspired Drapes Cape Cod, Martha's Vineyard & Nantucket
Small trendy galley medium tone wood floor dedicated laundry room photo in Boston with white walls and a side-by-side washer/dryer
Small trendy galley medium tone wood floor dedicated laundry room photo in Boston with white walls and a side-by-side washer/dryer
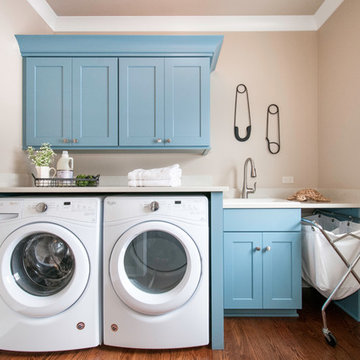
Dedicated laundry room - small transitional single-wall medium tone wood floor and brown floor dedicated laundry room idea in Chicago with shaker cabinets, blue cabinets, quartz countertops, beige walls, a side-by-side washer/dryer, a drop-in sink and white countertops
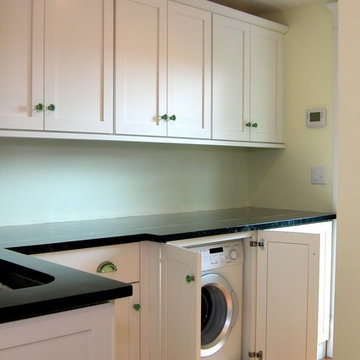
Cabinetry features Madison door style, Slab drawer front in Coastal White enamel finish.
Beach style l-shaped medium tone wood floor utility room photo in Other with an undermount sink, shaker cabinets, white cabinets and yellow walls
Beach style l-shaped medium tone wood floor utility room photo in Other with an undermount sink, shaker cabinets, white cabinets and yellow walls
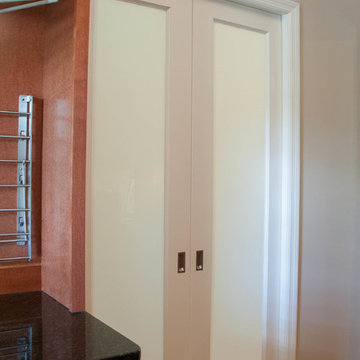
The original laundry location in this split-level home was in the garage around the vehicles. By repurposing the living and dining room space we took the laundry room and placed it on the same level as the living/dining space. With the spacious laundry room on the main level it gives easier access for all age groups to utilize it.
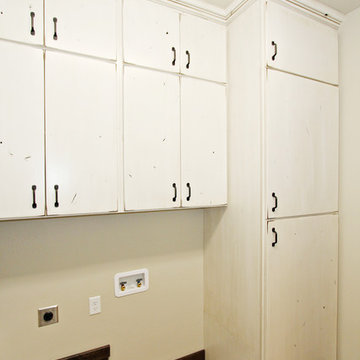
Lisa Brown - Photographer
Large elegant u-shaped medium tone wood floor dedicated laundry room photo in Other with flat-panel cabinets, beige cabinets and a side-by-side washer/dryer
Large elegant u-shaped medium tone wood floor dedicated laundry room photo in Other with flat-panel cabinets, beige cabinets and a side-by-side washer/dryer

Inspiration for a large farmhouse galley medium tone wood floor and brown floor laundry room remodel in Cedar Rapids with an utility sink, shaker cabinets, white cabinets, multicolored walls and a side-by-side washer/dryer

Utility cabinet in Laundry Room
Utility room - large scandinavian medium tone wood floor utility room idea in Chicago with gray cabinets, quartz countertops, gray walls, a side-by-side washer/dryer and recessed-panel cabinets
Utility room - large scandinavian medium tone wood floor utility room idea in Chicago with gray cabinets, quartz countertops, gray walls, a side-by-side washer/dryer and recessed-panel cabinets
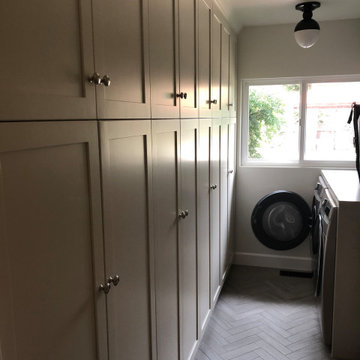
This transitional laundry room design features white cabinets by Starmark Cabinetry, subway tile and wood floors.
Example of a mid-sized classic u-shaped medium tone wood floor and beige floor dedicated laundry room design in San Francisco with an undermount sink, recessed-panel cabinets, white cabinets, quartz countertops, white backsplash, subway tile backsplash, beige walls, a side-by-side washer/dryer and gray countertops
Example of a mid-sized classic u-shaped medium tone wood floor and beige floor dedicated laundry room design in San Francisco with an undermount sink, recessed-panel cabinets, white cabinets, quartz countertops, white backsplash, subway tile backsplash, beige walls, a side-by-side washer/dryer and gray countertops
18





