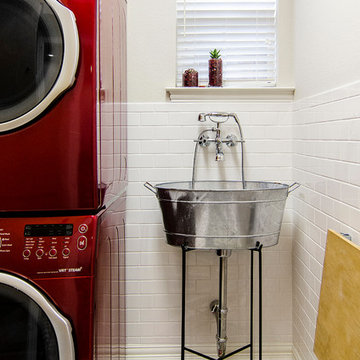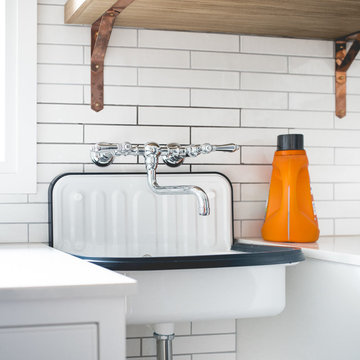Laundry Room with a Single-Bowl Sink and an Utility Sink Ideas
Refine by:
Budget
Sort by:Popular Today
1 - 20 of 3,871 photos
Item 1 of 3

Cottage single-wall laundry room photo in Santa Barbara with an utility sink, recessed-panel cabinets, white cabinets, quartz countertops, green walls, a side-by-side washer/dryer and beige countertops

Mid-sized elegant single-wall laminate floor and brown floor dedicated laundry room photo in Other with an utility sink, raised-panel cabinets, white cabinets, yellow walls and a side-by-side washer/dryer

Lauren Brown: www.versatileimaging.com
Inspiration for a timeless ceramic tile and white floor laundry room remodel in Dallas with an utility sink, a stacked washer/dryer and white walls
Inspiration for a timeless ceramic tile and white floor laundry room remodel in Dallas with an utility sink, a stacked washer/dryer and white walls

Dedicated laundry room - mid-sized transitional single-wall beige floor and wallpaper dedicated laundry room idea in Other with a single-bowl sink, shaker cabinets, white cabinets, multicolored walls, a side-by-side washer/dryer and brown countertops

Four Seasons Virtual Tours
Mid-sized transitional ceramic tile dedicated laundry room photo in Chicago with an utility sink, wood countertops, beige walls and a side-by-side washer/dryer
Mid-sized transitional ceramic tile dedicated laundry room photo in Chicago with an utility sink, wood countertops, beige walls and a side-by-side washer/dryer

Stunning transitional modern laundry room remodel with new slate herringbone floor, white locker built-ins with characters of leather, and pops of black.

Modern laundry room with undermounted stainless steel single bowl deep sink, Brizo statement faucet of matte black and gold, white subway tile in herringbone pattern, quartz marble looking counters, white painted cabinets and porcelain tile floor. Lights are recessed under the cabinets for a clean look and are LED, Pulls are polished chrome.

Renovation of existing basement space as a completely separate ADU (accessory dwelling unit) registered with the City of Portland. Clients plan to use the new space for short term rentals and potentially a rental on Airbnb.
Kuda Photography

Example of a large classic marble floor and beige floor utility room design in Grand Rapids with an utility sink, shaker cabinets, white cabinets, limestone countertops and beige walls

www.steinbergerphotos.com
Example of a huge classic l-shaped gray floor and slate floor dedicated laundry room design in Milwaukee with a single-bowl sink, shaker cabinets, white cabinets, beige walls, a side-by-side washer/dryer, wood countertops and brown countertops
Example of a huge classic l-shaped gray floor and slate floor dedicated laundry room design in Milwaukee with a single-bowl sink, shaker cabinets, white cabinets, beige walls, a side-by-side washer/dryer, wood countertops and brown countertops

This mudroom is finished in grey melamine with shaker raised panel door fronts and butcher block counter tops. Bead board backing was used on the wall where coats hang to protect the wall and providing a more built-in look.
Bench seating is flanked with large storage drawers and both open and closed upper cabinetry. Above the washer and dryer there is ample space for sorting and folding clothes along with a hanging rod above the sink for drying out hanging items.
Designed by Jamie Wilson for Closet Organizing Systems

Christie Share
Inspiration for a mid-sized transitional galley porcelain tile and gray floor utility room remodel in Chicago with an utility sink, flat-panel cabinets, light wood cabinets, gray walls, a side-by-side washer/dryer and brown countertops
Inspiration for a mid-sized transitional galley porcelain tile and gray floor utility room remodel in Chicago with an utility sink, flat-panel cabinets, light wood cabinets, gray walls, a side-by-side washer/dryer and brown countertops

A clean and efficiently planned laundry room on a second floor with 2 side by side washers and 2 side by side dryers. White built in cabinetry with walls covered in gray glass subway tiles.
Peter Rymwid Photography

Christopher Davison, AIA
Example of a large minimalist galley utility room design in Austin with an utility sink, shaker cabinets, white cabinets, quartz countertops, a side-by-side washer/dryer and brown walls
Example of a large minimalist galley utility room design in Austin with an utility sink, shaker cabinets, white cabinets, quartz countertops, a side-by-side washer/dryer and brown walls

Three apartments were combined to create this 7 room home in Manhattan's West Village for a young couple and their three small girls. A kids' wing boasts a colorful playroom, a butterfly-themed bedroom, and a bath. The parents' wing includes a home office for two (which also doubles as a guest room), two walk-in closets, a master bedroom & bath. A family room leads to a gracious living/dining room for formal entertaining. A large eat-in kitchen and laundry room complete the space. Integrated lighting, audio/video and electric shades make this a modern home in a classic pre-war building.
Photography by Peter Kubilus

Light and airy laundry room with a surprising chandelier that dresses up the space. Stackable washer and dryer with built in storage for laundry baskets. A hanging clothes rod, white cabinets for storage and a large utility sink and sprayer make this space highly functional. Ivetta White porcelain tile. Sherwin Williams Tide Water.

My client wanted to be sure that her new kitchen was designed in keeping with her homes great craftsman detail. We did just that while giving her a “modern” kitchen. Windows over the sink were enlarged, and a tiny half bath and laundry closet were added tucked away from sight. We had trim customized to match the existing. Cabinets and shelving were added with attention to detail. An elegant bathroom with a new tiled shower replaced the old bathroom with tub.
Ramona d'Viola photographer

This laundry has the same stone flooring as the mudroom connecting the two spaces visually. While the wallpaper and matching fabric also tie into the mudroom area. Raised washer and dryer make use easy breezy. A Kohler sink with pull down faucet from Newport brass make doing laundry a fun task.

Laundry room
Example of a mid-sized transitional single-wall ceramic tile and beige floor dedicated laundry room design in Atlanta with an utility sink, raised-panel cabinets, white cabinets, gray walls and a side-by-side washer/dryer
Example of a mid-sized transitional single-wall ceramic tile and beige floor dedicated laundry room design in Atlanta with an utility sink, raised-panel cabinets, white cabinets, gray walls and a side-by-side washer/dryer
Laundry Room with a Single-Bowl Sink and an Utility Sink Ideas

Mid-sized cottage galley dedicated laundry room photo in Dallas with an utility sink, flat-panel cabinets, white cabinets and white walls
1





