Small Laundry Room with an Undermount Sink Ideas
Sort by:Popular Today
1 - 20 of 1,366 photos
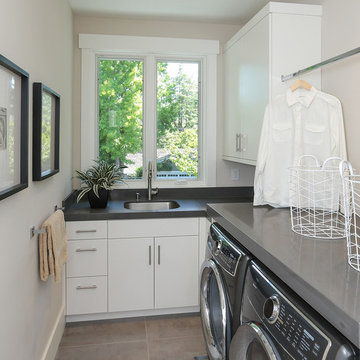
Artistic Contemporary Home designed by Arch Studio, Inc.
Built by Frank Mirkhani Construction
Example of a small trendy l-shaped porcelain tile and gray floor dedicated laundry room design in San Francisco with an undermount sink, flat-panel cabinets, quartz countertops, gray walls and a side-by-side washer/dryer
Example of a small trendy l-shaped porcelain tile and gray floor dedicated laundry room design in San Francisco with an undermount sink, flat-panel cabinets, quartz countertops, gray walls and a side-by-side washer/dryer

Custom Laundry Room Countertops in New Jersey.
Inspiration for a small cottage single-wall medium tone wood floor, multicolored floor and wood wall utility room remodel in New York with an undermount sink, shaker cabinets, white cabinets, granite countertops, multicolored backsplash, wood backsplash, multicolored walls, a side-by-side washer/dryer and multicolored countertops
Inspiration for a small cottage single-wall medium tone wood floor, multicolored floor and wood wall utility room remodel in New York with an undermount sink, shaker cabinets, white cabinets, granite countertops, multicolored backsplash, wood backsplash, multicolored walls, a side-by-side washer/dryer and multicolored countertops
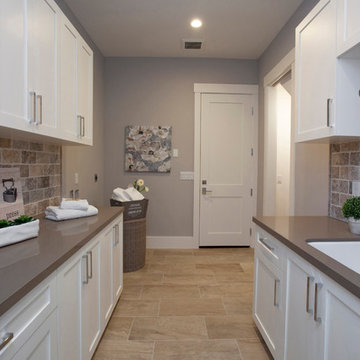
Inspiration for a small transitional galley porcelain tile dedicated laundry room remodel in Orange County with an undermount sink, shaker cabinets, white cabinets, granite countertops, gray walls and gray countertops

Inspiration for a small contemporary single-wall porcelain tile and gray floor dedicated laundry room remodel in Orange County with an undermount sink, flat-panel cabinets, white cabinets, quartz countertops, white walls, a stacked washer/dryer and white countertops

photography: Viktor Ramos
Example of a small trendy galley porcelain tile and gray floor dedicated laundry room design in Cincinnati with an undermount sink, flat-panel cabinets, white cabinets, quartz countertops, white backsplash and white countertops
Example of a small trendy galley porcelain tile and gray floor dedicated laundry room design in Cincinnati with an undermount sink, flat-panel cabinets, white cabinets, quartz countertops, white backsplash and white countertops

Example of a small 1950s galley ceramic tile and beige floor laundry closet design in St Louis with an undermount sink, raised-panel cabinets, gray cabinets, quartz countertops, white backsplash, quartz backsplash, gray walls, a side-by-side washer/dryer and white countertops

Inspiration for a small country galley porcelain tile, black floor and wallpaper dedicated laundry room remodel in Los Angeles with quartz countertops, a side-by-side washer/dryer, white countertops, an undermount sink, flat-panel cabinets, black cabinets and white walls

Small transitional single-wall porcelain tile and brown floor dedicated laundry room photo in Houston with an undermount sink, shaker cabinets, gray cabinets, solid surface countertops, gray walls, a side-by-side washer/dryer and white countertops

Dedicated laundry room - small craftsman single-wall medium tone wood floor and brown floor dedicated laundry room idea in Minneapolis with an undermount sink, raised-panel cabinets, dark wood cabinets, granite countertops, orange walls, a stacked washer/dryer and black countertops

The laundry area features a fun ceramic tile design with open shelving and storage above the machine space.
Small farmhouse l-shaped slate floor and gray floor dedicated laundry room photo in Denver with an undermount sink, flat-panel cabinets, blue cabinets, quartzite countertops, black backsplash, cement tile backsplash, gray walls, a side-by-side washer/dryer and white countertops
Small farmhouse l-shaped slate floor and gray floor dedicated laundry room photo in Denver with an undermount sink, flat-panel cabinets, blue cabinets, quartzite countertops, black backsplash, cement tile backsplash, gray walls, a side-by-side washer/dryer and white countertops

Photo: Meghan Bob Photography
Small minimalist light wood floor and gray floor dedicated laundry room photo in San Francisco with gray cabinets, quartz countertops, white walls, a side-by-side washer/dryer, gray countertops and an undermount sink
Small minimalist light wood floor and gray floor dedicated laundry room photo in San Francisco with gray cabinets, quartz countertops, white walls, a side-by-side washer/dryer, gray countertops and an undermount sink

Before & After Floor Plans
Example of a small classic galley vinyl floor and gray floor utility room design in New York with an undermount sink, raised-panel cabinets, beige cabinets, quartz countertops, beige walls, a stacked washer/dryer and white countertops
Example of a small classic galley vinyl floor and gray floor utility room design in New York with an undermount sink, raised-panel cabinets, beige cabinets, quartz countertops, beige walls, a stacked washer/dryer and white countertops

Small transitional single-wall porcelain tile, black floor and wallpaper dedicated laundry room photo in Detroit with an undermount sink, shaker cabinets, white cabinets, quartz countertops, white backsplash, subway tile backsplash, multicolored walls, a side-by-side washer/dryer and white countertops

In the prestigious Enatai neighborhood in Bellevue, this mid 90’s home was in need of updating. Bringing this home from a bleak spec project to the feeling of a luxurious custom home took partnering with an amazing interior designer and our specialists in every field. Everything about this home now fits the life and style of the homeowner and is a balance of the finer things with quaint farmhouse styling.
RW Anderson Homes is the premier home builder and remodeler in the Seattle and Bellevue area. Distinguished by their excellent team, and attention to detail, RW Anderson delivers a custom tailored experience for every customer. Their service to clients has earned them a great reputation in the industry for taking care of their customers.
Working with RW Anderson Homes is very easy. Their office and design team work tirelessly to maximize your goals and dreams in order to create finished spaces that aren’t only beautiful, but highly functional for every customer. In an industry known for false promises and the unexpected, the team at RW Anderson is professional and works to present a clear and concise strategy for every project. They take pride in their references and the amount of direct referrals they receive from past clients.
RW Anderson Homes would love the opportunity to talk with you about your home or remodel project today. Estimates and consultations are always free. Call us now at 206-383-8084 or email Ryan@rwandersonhomes.com.

Laundry room features beadboard cabinetry and travertine flooring. Photo by Mike Kaskel
Example of a small classic u-shaped limestone floor and brown floor dedicated laundry room design in Milwaukee with an undermount sink, beaded inset cabinets, white cabinets, granite countertops, yellow walls, a side-by-side washer/dryer and multicolored countertops
Example of a small classic u-shaped limestone floor and brown floor dedicated laundry room design in Milwaukee with an undermount sink, beaded inset cabinets, white cabinets, granite countertops, yellow walls, a side-by-side washer/dryer and multicolored countertops
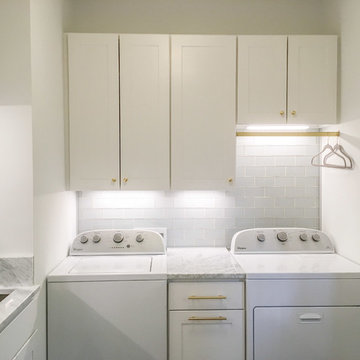
Transitional laundry room remodel with white flat-panel maple cabinets, carera marble countertops, 3 x 6 glass subway backsplash tile, encaustic cement-look 8 x 8 graphic porcelain floor tile, Delta traditional faucet with pull-out spray, undermount sink, satin brass hardware, LED undercabinet lighting mud area with cabinets, hooks, and walnut-stained oak wood seat
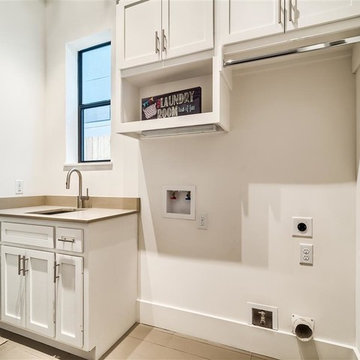
Dedicated laundry room - small contemporary porcelain tile dedicated laundry room idea in Houston with an undermount sink, shaker cabinets, white cabinets, solid surface countertops, white walls and a side-by-side washer/dryer
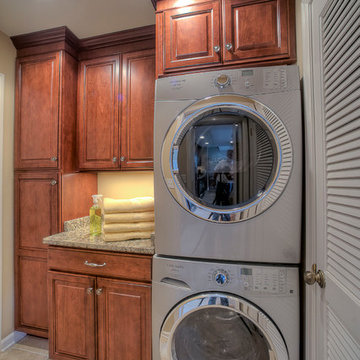
This compact but highly functional laundry area is tucked right off a matching galley kitchen in this traditional condominium. Featuring granite countertops, cherry cabinets and a porcelain floor it is practical as it is beautiful.
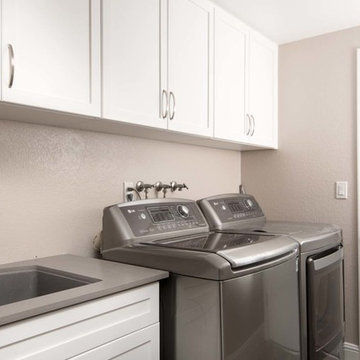
The laundry room area features PCS Cabinetry in their white Shaker with Richelieu pulls. The countertop in this space is a Casearstone sleek concrete counter.
Small Laundry Room with an Undermount Sink Ideas

Small minimalist galley vinyl floor and gray floor dedicated laundry room photo in Philadelphia with an undermount sink, shaker cabinets, white cabinets, laminate countertops, gray walls, a side-by-side washer/dryer and gray countertops
1





