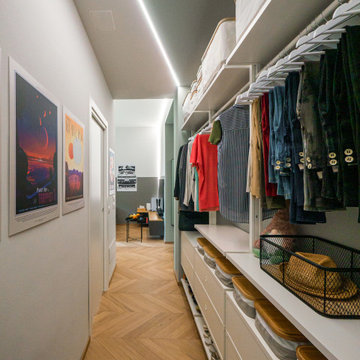Light Wood Floor and Tray Ceiling Closet Ideas
Refine by:
Budget
Sort by:Popular Today
21 - 40 of 56 photos
Item 1 of 3
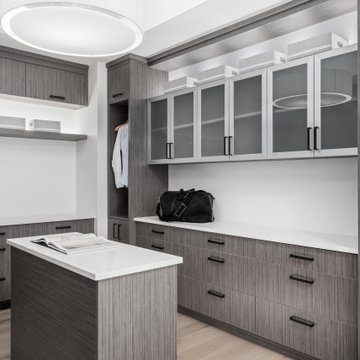
New build dreams always require a clear design vision and this 3,650 sf home exemplifies that. Our clients desired a stylish, modern aesthetic with timeless elements to create balance throughout their home. With our clients intention in mind, we achieved an open concept floor plan complimented by an eye-catching open riser staircase. Custom designed features are showcased throughout, combined with glass and stone elements, subtle wood tones, and hand selected finishes.
The entire home was designed with purpose and styled with carefully curated furnishings and decor that ties these complimenting elements together to achieve the end goal. At Avid Interior Design, our goal is to always take a highly conscious, detailed approach with our clients. With that focus for our Altadore project, we were able to create the desirable balance between timeless and modern, to make one more dream come true.
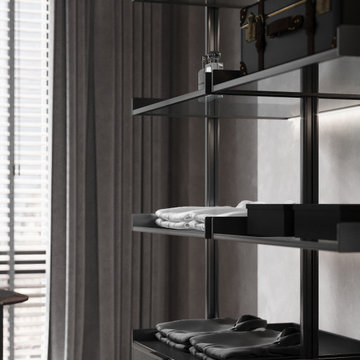
Inspiration for a large transitional gender-neutral light wood floor, beige floor and tray ceiling walk-in closet remodel in Saint Petersburg with open cabinets and dark wood cabinets
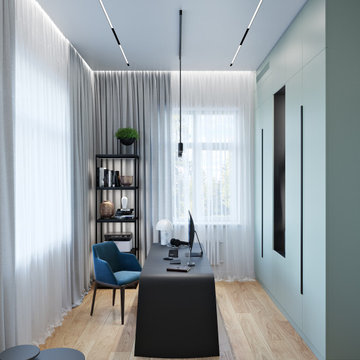
Кабинет. 1 этаж
Large trendy gender-neutral light wood floor, beige floor and tray ceiling walk-in closet photo in Moscow with flat-panel cabinets and green cabinets
Large trendy gender-neutral light wood floor, beige floor and tray ceiling walk-in closet photo in Moscow with flat-panel cabinets and green cabinets
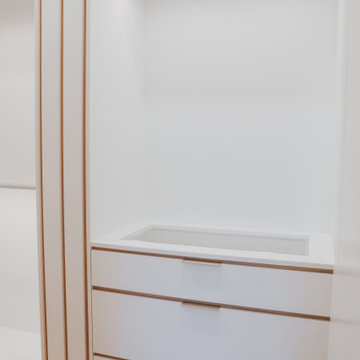
Example of a mid-sized trendy gender-neutral light wood floor, brown floor and tray ceiling built-in closet design in Toronto with flat-panel cabinets and light wood cabinets
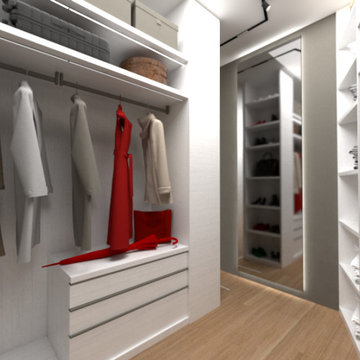
Cabina armadio ampia con boiserie
Inspiration for a large contemporary women's light wood floor and tray ceiling walk-in closet remodel in Rome with open cabinets and light wood cabinets
Inspiration for a large contemporary women's light wood floor and tray ceiling walk-in closet remodel in Rome with open cabinets and light wood cabinets
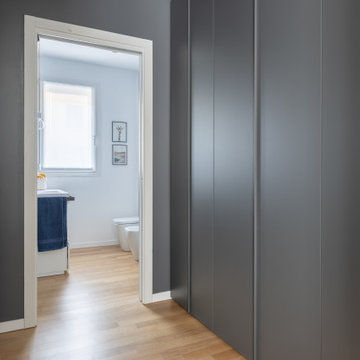
Cabina armadio con effetto scatola di colore grigio scuro situata tra il bagno padronale e la camera da letto.
Foto di Simone Marulli
Example of a small trendy gender-neutral light wood floor, beige floor and tray ceiling walk-in closet design in Milan with flat-panel cabinets and dark wood cabinets
Example of a small trendy gender-neutral light wood floor, beige floor and tray ceiling walk-in closet design in Milan with flat-panel cabinets and dark wood cabinets
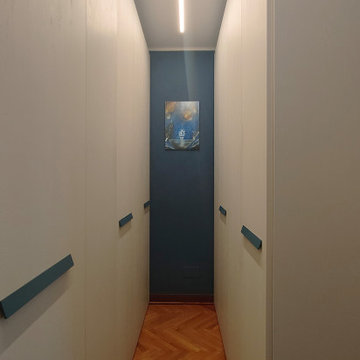
La cabina armadio è accuratamente dimensionata per poter usufruire comodamente dei guardaroba.
Inspiration for a mid-sized modern gender-neutral light wood floor, brown floor and tray ceiling walk-in closet remodel in Turin with flat-panel cabinets and light wood cabinets
Inspiration for a mid-sized modern gender-neutral light wood floor, brown floor and tray ceiling walk-in closet remodel in Turin with flat-panel cabinets and light wood cabinets
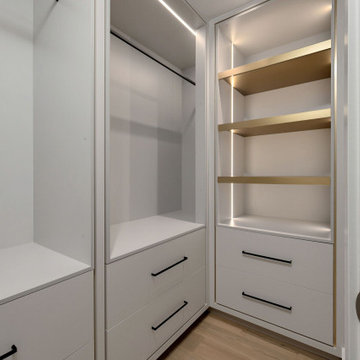
Built-in closet - mid-sized modern gender-neutral light wood floor, beige floor and tray ceiling built-in closet idea in Toronto with open cabinets and gray cabinets
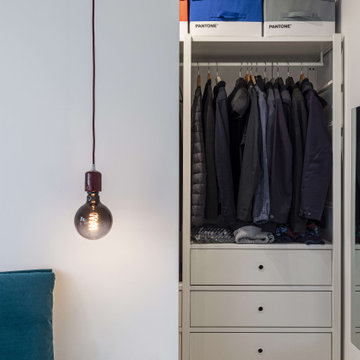
Small minimalist gender-neutral light wood floor, brown floor and tray ceiling walk-in closet photo in Milan with open cabinets and white cabinets
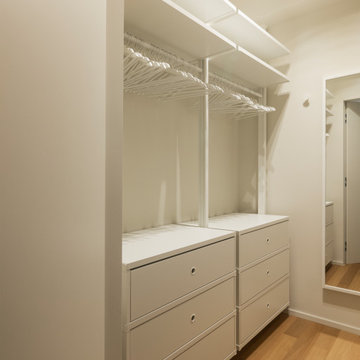
Interno della cabina armadio, accessibile dalla camera da letto padronale.
Mid-sized minimalist gender-neutral light wood floor, brown floor and tray ceiling walk-in closet photo in Milan with flat-panel cabinets and white cabinets
Mid-sized minimalist gender-neutral light wood floor, brown floor and tray ceiling walk-in closet photo in Milan with flat-panel cabinets and white cabinets
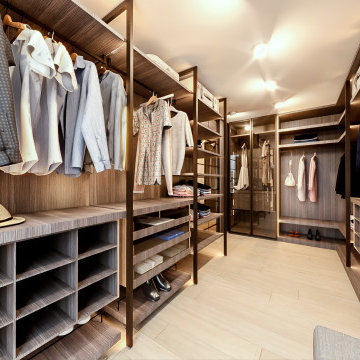
Progetto d’interni di un’abitazione di circa 240 mq all’ultimo piano di un edificio moderno in zona City Life a Milano. La zona giorno è composta da un ampio living con accesso al terrazzo e una zona pranzo con cucina a vista con isola isola centrale, colonne attrezzate ed espositori. La zona notte consta di una camera da letto master con bagno en-suite, armadiatura walk-in e a parete, una camera da letto doppia con sala da bagno e una camera singola con un ulteriore bagno.
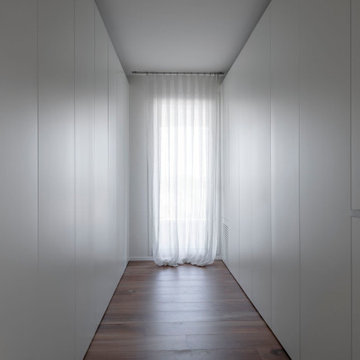
Dressing room - large contemporary gender-neutral light wood floor and tray ceiling dressing room idea in Venice with flat-panel cabinets and white cabinets
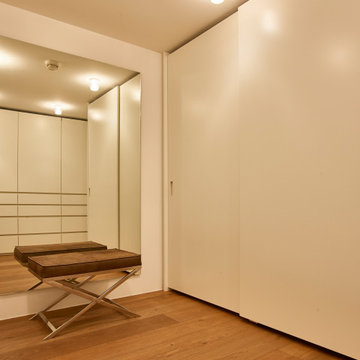
#Ankleidezimmer der besonderen Art
Für unseren Kunden haben wir uns hier etwas ganz Besonderes einfallen lassen. Die lackierten #MDF Fronten mit eingefrästen Griffen sind dabei aber nicht das #Highlight. Auf der rechten Seite befinden sich speziell konzipierte #Drehtüren mit Fachböden, um den gegebenen Platz optimal zu nutzen. Die #Schiebetüren auf der linken Seite öffnen sich, dank der speziellen Führungen nahezu wie auf #Wolken gelagert.
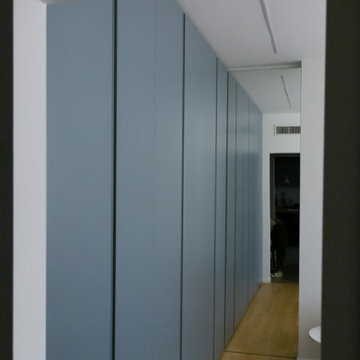
Armadio a tutta altezza con specchio in incchia che ne raddoppia l'effetto visivo.
Reach-in closet - mid-sized contemporary gender-neutral light wood floor, yellow floor and tray ceiling reach-in closet idea in Milan with flat-panel cabinets and blue cabinets
Reach-in closet - mid-sized contemporary gender-neutral light wood floor, yellow floor and tray ceiling reach-in closet idea in Milan with flat-panel cabinets and blue cabinets
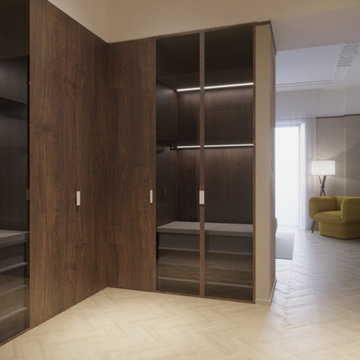
Example of a large trendy gender-neutral light wood floor and tray ceiling walk-in closet design in Naples with glass-front cabinets and dark wood cabinets
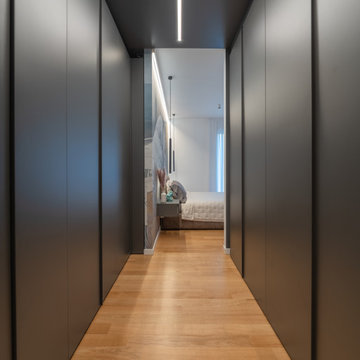
Cabina armadio con effetto scatola di colore grigio scuro situata tra il bagno padronale e la camera da letto.
Foto di Simone Marulli
Walk-in closet - small contemporary gender-neutral light wood floor, beige floor and tray ceiling walk-in closet idea in Milan with flat-panel cabinets and dark wood cabinets
Walk-in closet - small contemporary gender-neutral light wood floor, beige floor and tray ceiling walk-in closet idea in Milan with flat-panel cabinets and dark wood cabinets
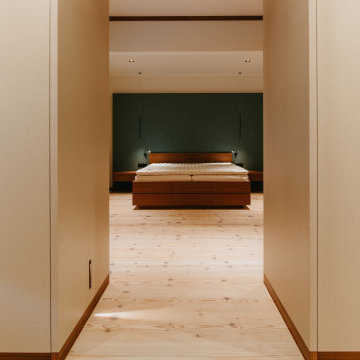
Example of a small danish gender-neutral light wood floor, white floor and tray ceiling walk-in closet design in Berlin with flat-panel cabinets and white cabinets
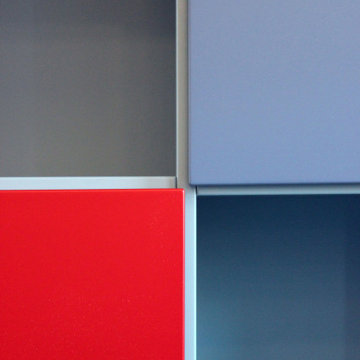
dettaglio degli armadeietti studiati e realizzati su misura dotati di chiusura con chiave. Danno una allegra nota di colore in tutti gli ambienti
Mid-sized minimalist gender-neutral light wood floor and tray ceiling reach-in closet photo in Milan with flat-panel cabinets and blue cabinets
Mid-sized minimalist gender-neutral light wood floor and tray ceiling reach-in closet photo in Milan with flat-panel cabinets and blue cabinets
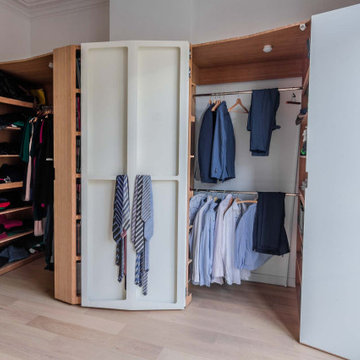
Dressings courbes et bibliothèque sur-mesure en bambou massif et acier blanc. Conçus, produits et installés par JOA.
Example of a huge trendy gender-neutral light wood floor, beige floor and tray ceiling built-in closet design in Paris with beaded inset cabinets and white cabinets
Example of a huge trendy gender-neutral light wood floor, beige floor and tray ceiling built-in closet design in Paris with beaded inset cabinets and white cabinets
Light Wood Floor and Tray Ceiling Closet Ideas
2






