Light Wood Floor and Wallpaper Ceiling Laundry Room Ideas
Refine by:
Budget
Sort by:Popular Today
1 - 20 of 25 photos
Item 1 of 3

Inspiration for a small timeless galley light wood floor, brown floor, wallpaper ceiling and wallpaper utility room remodel in Chicago with shaker cabinets, white cabinets, white backsplash, wood backsplash, white walls, a stacked washer/dryer, a single-bowl sink, quartz countertops and gray countertops

Introducing a stunning new construction that brings modern home design to life - a complete ADU remodel with exquisite features and contemporary touches that are sure to impress. The single wall kitchen layout is a standout feature, complete with sleek grey cabinetry, a clean white backsplash, and sophisticated stainless steel fixtures. Adorned with elegant white marble countertops and light hardwood floors that seamlessly flow throughout the space, this kitchen is not just visually appealing, but also functional and practical for daily use. The spacious bedroom is equally impressive, boasting a beautiful bathroom with luxurious marble details that exude a sense of indulgence and sophistication. With its sleek modern design and impeccable craftsmanship, this ADU remodel is the perfect choice for anyone looking to turn their home into a stylish, sophisticated oasis.

Utility room - small traditional galley light wood floor, brown floor, wallpaper ceiling and wallpaper utility room idea in Chicago with a single-bowl sink, shaker cabinets, white cabinets, quartz countertops, white backsplash, wood backsplash, white walls, a stacked washer/dryer and gray countertops

Inspiration for a large transitional galley light wood floor, brown floor, wallpaper ceiling and wallpaper dedicated laundry room remodel in Chicago with open cabinets, white cabinets, white walls and a side-by-side washer/dryer

Inspiration for a mid-sized timeless galley light wood floor, brown floor, wallpaper ceiling and wallpaper utility room remodel in Chicago with a drop-in sink, flat-panel cabinets, white cabinets, marble countertops, white backsplash, ceramic backsplash, yellow walls, a side-by-side washer/dryer and white countertops

Mid-sized elegant galley light wood floor, beige floor, wallpaper ceiling and wainscoting utility room photo in Chicago with a single-bowl sink, shaker cabinets, medium tone wood cabinets, quartzite countertops, white backsplash, porcelain backsplash, beige walls, a side-by-side washer/dryer and white countertops
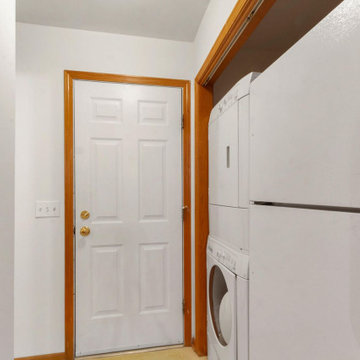
Inspiration for a mid-sized transitional single-wall light wood floor, brown floor, wallpaper ceiling and wainscoting utility room remodel in Milwaukee with white walls and a stacked washer/dryer
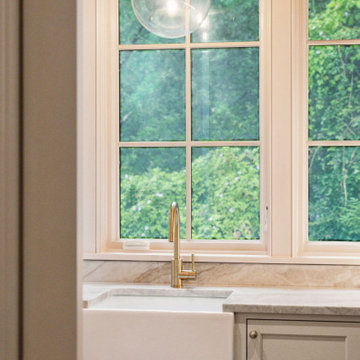
Inviting laundry room with custom inset cabinetry, fun and bold wallpaper ceiling, natural quartzite countertops, farmhouse sink and brass fixtures.
Beach style light wood floor and wallpaper ceiling laundry room photo in Charleston with a farmhouse sink, beaded inset cabinets, quartzite countertops, stone slab backsplash and a side-by-side washer/dryer
Beach style light wood floor and wallpaper ceiling laundry room photo in Charleston with a farmhouse sink, beaded inset cabinets, quartzite countertops, stone slab backsplash and a side-by-side washer/dryer

脱衣室・ユティリティ/キッチンを眺める
Photo by:ジェ二イクス 佐藤二郎
Example of a mid-sized danish light wood floor, beige floor, wallpaper ceiling and wallpaper dedicated laundry room design in Other with open cabinets, wood countertops, white walls, an integrated washer/dryer, beige countertops, a drop-in sink, white cabinets, white backsplash and mosaic tile backsplash
Example of a mid-sized danish light wood floor, beige floor, wallpaper ceiling and wallpaper dedicated laundry room design in Other with open cabinets, wood countertops, white walls, an integrated washer/dryer, beige countertops, a drop-in sink, white cabinets, white backsplash and mosaic tile backsplash
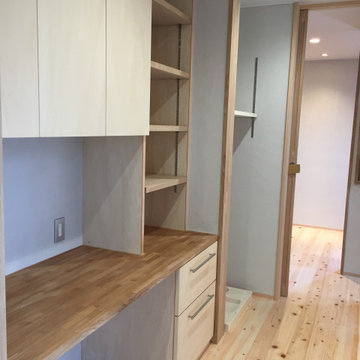
洗面所から連続したスペースに家事コーナーを設けいています。主に洗濯物を畳んだり、アイロンをかけたりするスペースになっています。
Example of a mid-sized danish single-wall light wood floor and wallpaper ceiling utility room design in Other with wood countertops, white walls, a stacked washer/dryer and beige countertops
Example of a mid-sized danish single-wall light wood floor and wallpaper ceiling utility room design in Other with wood countertops, white walls, a stacked washer/dryer and beige countertops
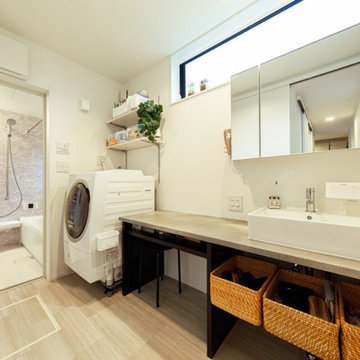
家事のしやすいロングカウンターを採用した洗面室。ここのカウンタートップも、グラフテクトのキッチンと同系色のトーンを使い、住まい全体をコーディネートしています。
Inspiration for a mid-sized industrial light wood floor, beige floor, wallpaper ceiling and wallpaper laundry room remodel in Tokyo Suburbs with open cabinets, white walls and beige countertops
Inspiration for a mid-sized industrial light wood floor, beige floor, wallpaper ceiling and wallpaper laundry room remodel in Tokyo Suburbs with open cabinets, white walls and beige countertops
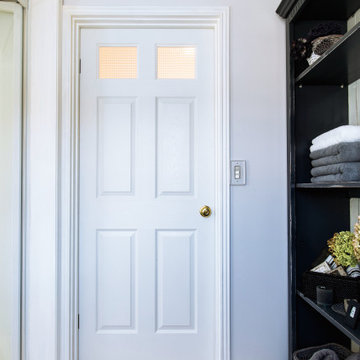
Cottage chic light wood floor, white floor, wallpaper ceiling and wallpaper utility room photo in Other with white walls
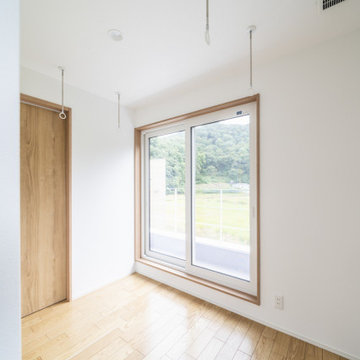
映画のワンシーンのようなステキな家を建てたい。
三角形の土地でコストを抑え、理想の建物へ計画した。
赤松や板屋楓などたくさんの木をつかい、ぬくもり溢れるつくりに。
私たち家族のためだけの動線を考え、たったひとつ間取りにたどり着いた。
暮らしの中で光や風を取り入れ、心地よく通り抜ける。
家族の想いが、またひとつカタチになりました。

水廻りを近くに纏めると、動線が効率的になります。キッチン・トイレ・浴室・洗面、全て近くに纏めました。
Mid-sized danish single-wall light wood floor, beige floor, wallpaper ceiling and wallpaper utility room photo in Other with white walls, an integrated sink, beaded inset cabinets, white cabinets, solid surface countertops, white backsplash, shiplap backsplash, a side-by-side washer/dryer and white countertops
Mid-sized danish single-wall light wood floor, beige floor, wallpaper ceiling and wallpaper utility room photo in Other with white walls, an integrated sink, beaded inset cabinets, white cabinets, solid surface countertops, white backsplash, shiplap backsplash, a side-by-side washer/dryer and white countertops
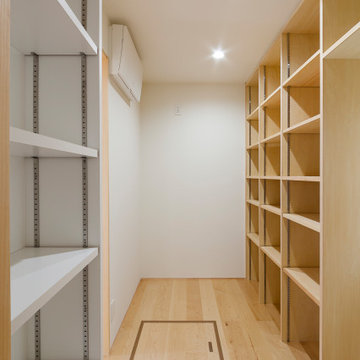
1階パントリー。ランドリールームを兼ねています。分電盤は家の中心となるこちらに設置しました。背面が洗面脱衣室。
Utility room - mid-sized light wood floor, wallpaper ceiling and wallpaper utility room idea in Tokyo with white walls and a stacked washer/dryer
Utility room - mid-sized light wood floor, wallpaper ceiling and wallpaper utility room idea in Tokyo with white walls and a stacked washer/dryer
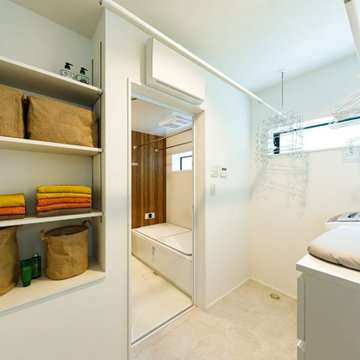
2階の洗濯室兼脱衣室。ここで洗濯、室内干し、アイロンがけを行い、同じく2階のWICへと収納する効率のよい家事動線を採用しました。
Mid-sized urban light wood floor, beige floor, wallpaper ceiling and wallpaper dedicated laundry room photo in Tokyo Suburbs with white walls
Mid-sized urban light wood floor, beige floor, wallpaper ceiling and wallpaper dedicated laundry room photo in Tokyo Suburbs with white walls
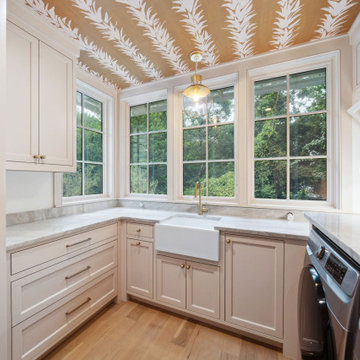
Inviting laundry room with custom inset cabinetry, fun and bold wallpaper ceiling, natural quartzite countertops, farmhouse sink and brass fixtures.
Laundry room - coastal light wood floor and wallpaper ceiling laundry room idea in Charleston with a farmhouse sink, beaded inset cabinets, quartzite countertops, stone slab backsplash and a side-by-side washer/dryer
Laundry room - coastal light wood floor and wallpaper ceiling laundry room idea in Charleston with a farmhouse sink, beaded inset cabinets, quartzite countertops, stone slab backsplash and a side-by-side washer/dryer

かわいいを取り入れた家づくりがいい。
無垢の床など自然素材を多めにシンプルに。
お気に入りの場所はちょっとした広くしたお風呂。
家族みんなで動線を考え、たったひとつ間取りにたどり着いた。
コンパクトだけど快適に暮らせるようなつくりを。
そんな理想を取り入れた建築計画を一緒に考えました。
そして、家族の想いがまたひとつカタチになりました。
家族構成:30代夫婦
施工面積: 132.9㎡(40.12坪)
竣工:2022年1月
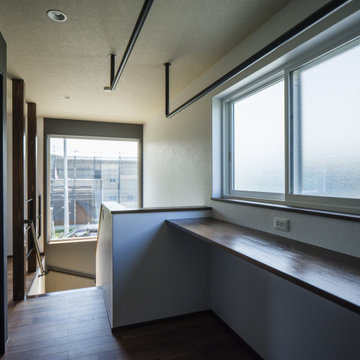
土間付きの広々大きいリビングがほしい。
ソファに座って薪ストーブの揺れる火をみたい。
窓もなにもない壁は記念写真撮影用に。
お気に入りの場所はみんなで集まれるリビング。
最高級薪ストーブ「スキャンサーム」を設置。
家族みんなで動線を考え、快適な間取りに。
沢山の理想を詰め込み、たったひとつ建築計画を考えました。
そして、家族の想いがまたひとつカタチになりました。
家族構成:夫婦30代+子供2人
施工面積:127.52㎡ ( 38.57 坪)
竣工:2021年 9月
Light Wood Floor and Wallpaper Ceiling Laundry Room Ideas
1





