Light Wood Floor and Wallpaper Family Room Ideas
Refine by:
Budget
Sort by:Popular Today
1 - 20 of 436 photos
Item 1 of 3
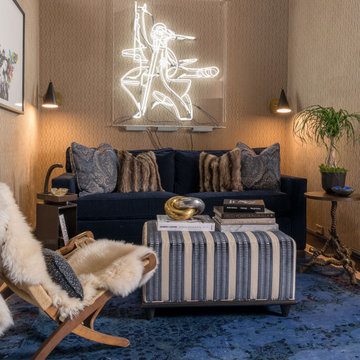
suede covered walls are illuminated by neon art @dozegreen in this cozy corner we designed featuring a sleeper sofa and vintage Hans Wegner chair
Family room - contemporary enclosed light wood floor, beige floor and wallpaper family room idea in Other with beige walls, no fireplace and a concealed tv
Family room - contemporary enclosed light wood floor, beige floor and wallpaper family room idea in Other with beige walls, no fireplace and a concealed tv
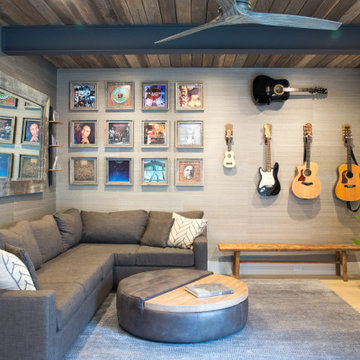
Family room - transitional open concept light wood floor, beige floor, wood ceiling and wallpaper family room idea in San Francisco with gray walls

Advisement + Design - Construction advisement, custom millwork & custom furniture design, interior design & art curation by Chango & Co.
Family room - mid-sized transitional light wood floor, brown floor, shiplap ceiling and wallpaper family room idea in New York with multicolored walls
Family room - mid-sized transitional light wood floor, brown floor, shiplap ceiling and wallpaper family room idea in New York with multicolored walls
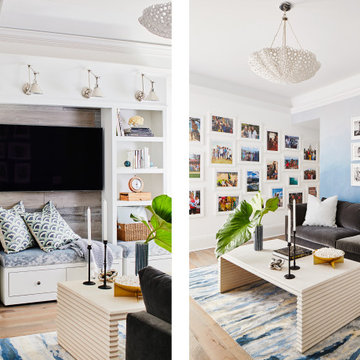
The den for this particular beach house project means family time. It’s the destination for watching a movie on the sofa or hosting a board game night. The multipurpose functionality requirements were this room’s biggest challenge. We solved this design challenge by defining a clear area for conversation and watching the television (featuring another stunning Cisco sofa and super-fun luxe bean bags for the comfiest lounging).
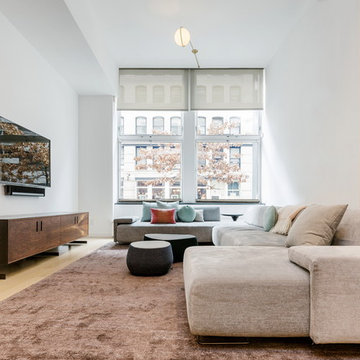
We commissioned a custom sofa and lighting to wrap the perimeter of the room, and place a sculptural piece at its center.
Example of a mid-sized trendy open concept light wood floor, brown floor and wallpaper family room design in New York with white walls, no fireplace and a wall-mounted tv
Example of a mid-sized trendy open concept light wood floor, brown floor and wallpaper family room design in New York with white walls, no fireplace and a wall-mounted tv
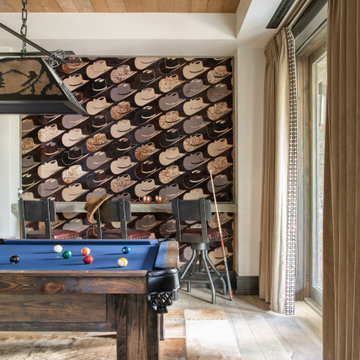
Residential Project at Yellowstone Club
Example of a large mountain style open concept light wood floor, brown floor and wallpaper game room design in Other with beige walls
Example of a large mountain style open concept light wood floor, brown floor and wallpaper game room design in Other with beige walls

The family room is the primary living space in the home, with beautifully detailed fireplace and built-in shelving surround, as well as a complete window wall to the lush back yard. The stained glass windows and panels were designed and made by the homeowner.
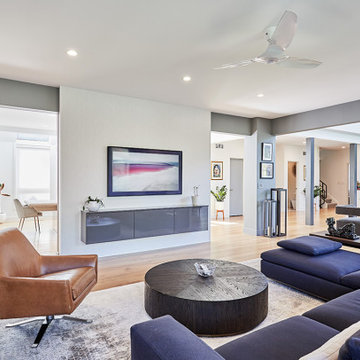
photography: Viktor Ramos
Mid-sized trendy open concept light wood floor, brown floor and wallpaper family room photo in Cincinnati with gray walls and a wall-mounted tv
Mid-sized trendy open concept light wood floor, brown floor and wallpaper family room photo in Cincinnati with gray walls and a wall-mounted tv
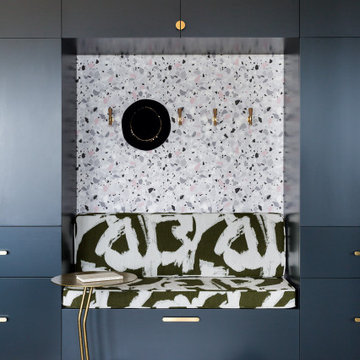
Example of a trendy wallpaper and light wood floor family room design in Houston with multicolored walls

Living room or family room with a customized fireplace and carpeted floor. The huge glass doors welcome the coastal view and natural light. The indoor plants add up to the coastal home design.

The family room is the primary living space in the home, with beautifully detailed fireplace and built-in shelving surround, as well as a complete window wall to the lush back yard. The stained glass windows and panels were designed and made by the homeowner.
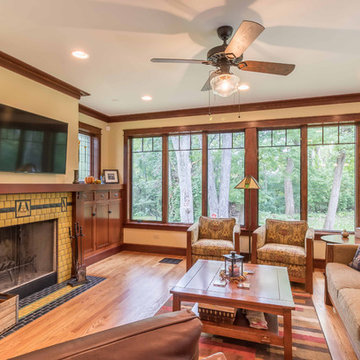
The family room is the primary living space in the home, with beautifully detailed fireplace and built-in shelving surround, as well as a complete window wall to the lush back yard. The stained glass windows and panels were designed and made by the homeowner.
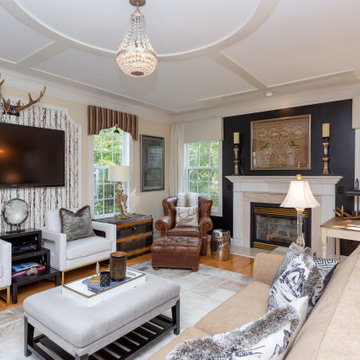
The fireplace and TV walls balance each other wall.
Tired of GREY? Try this trendy townhouse full of warm wood tones, black, white and GOLD! The entryway sets the tone. Check out the ceiling! Eclectic accessories abound with textiles and artwork from all over the world. These world travelers love returning to this nature inspired woodland home with a forest and creek out back. We added the bejeweled deer antlers, rock collections, chandeliers and a cool cowhide rug to their mix of antique and modern furniture. Stone and log inspired wallpaper finish the Log Cabin Chic look. What do you call this look? I call it HOME!
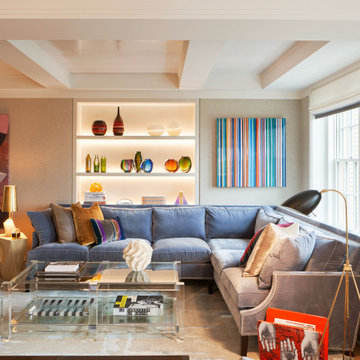
Large transitional open concept light wood floor, beige floor and wallpaper family room library photo in New York with gray walls

The back of this 1920s brick and siding Cape Cod gets a compact addition to create a new Family room, open Kitchen, Covered Entry, and Master Bedroom Suite above. European-styling of the interior was a consideration throughout the design process, as well as with the materials and finishes. The project includes all cabinetry, built-ins, shelving and trim work (even down to the towel bars!) custom made on site by the home owner.
Photography by Kmiecik Imagery

Entertainment room with ping pong table.
Inspiration for a huge coastal open concept light wood floor, brown floor, vaulted ceiling and wallpaper game room remodel in Chicago with gray walls, a standard fireplace, a stacked stone fireplace and a wall-mounted tv
Inspiration for a huge coastal open concept light wood floor, brown floor, vaulted ceiling and wallpaper game room remodel in Chicago with gray walls, a standard fireplace, a stacked stone fireplace and a wall-mounted tv

Breathtaking Great Room with controlled lighting and a 5.1 channel surround sound to complement the 90" TV. The system features in-ceiling surround speakers and a custom-width LCR soundbar mounted beneath the TV.
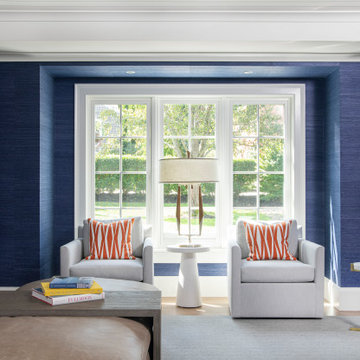
Family room - mid-sized coastal enclosed light wood floor, tray ceiling and wallpaper family room idea in Boston with blue walls and a media wall
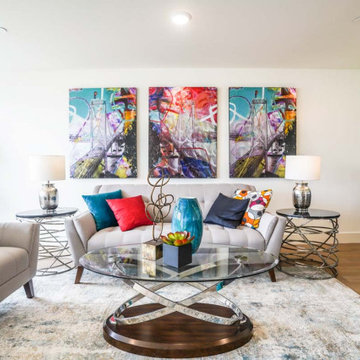
A glamorous wood flooring in white and black finishes.
.
Inspiration for a mid-sized contemporary open concept light wood floor, brown floor, coffered ceiling and wallpaper family room remodel in Seattle with white walls, no fireplace and no tv
Inspiration for a mid-sized contemporary open concept light wood floor, brown floor, coffered ceiling and wallpaper family room remodel in Seattle with white walls, no fireplace and no tv
Light Wood Floor and Wallpaper Family Room Ideas
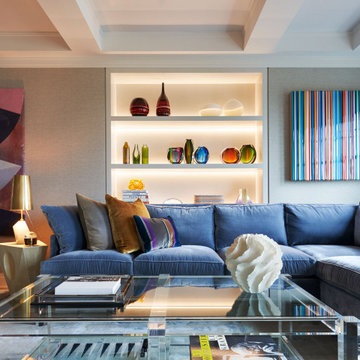
Inspiration for a large transitional open concept light wood floor, beige floor and wallpaper family room library remodel in New York with gray walls
1





