Light Wood Floor and Wood Wall Family Room Ideas
Refine by:
Budget
Sort by:Popular Today
1 - 20 of 225 photos
Item 1 of 3

A uniform and cohesive look adds simplicity to the overall aesthetic, supporting the minimalist design of this boathouse. The A5s is Glo’s slimmest profile, allowing for more glass, less frame, and wider sightlines. The concealed hinge creates a clean interior look while also providing a more energy-efficient air-tight window. The increased performance is also seen in the triple pane glazing used in both series. The windows and doors alike provide a larger continuous thermal break, multiple air seals, high-performance spacers, Low-E glass, and argon filled glazing, with U-values as low as 0.20. Energy efficiency and effortless minimalism create a breathtaking Scandinavian-style remodel.

Large trendy light wood floor, beige floor, vaulted ceiling and wood wall family room photo in Other with white walls, a corner fireplace, a concrete fireplace and a wall-mounted tv
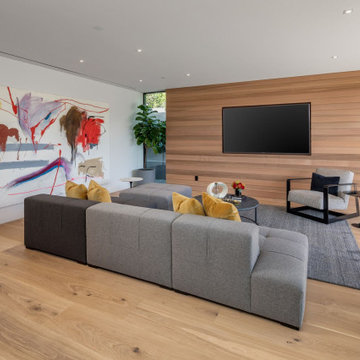
Family room - contemporary open concept light wood floor, beige floor and wood wall family room idea in Orange County with white walls and a wall-mounted tv
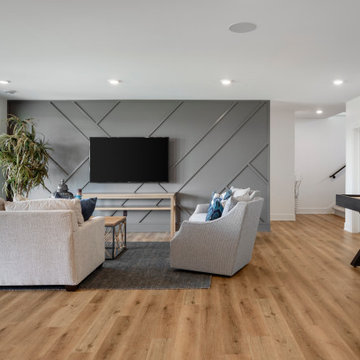
Lower level family room with wood accent wall.
Game room - huge farmhouse open concept light wood floor, brown floor and wood wall game room idea in Minneapolis with white walls and a wall-mounted tv
Game room - huge farmhouse open concept light wood floor, brown floor and wood wall game room idea in Minneapolis with white walls and a wall-mounted tv

Example of a beach style light wood floor, beige floor and wood wall family room design in Portland Maine with brown walls and a media wall
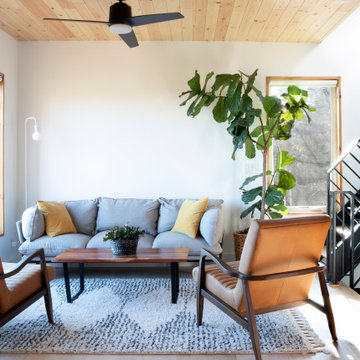
Example of a trendy light wood floor, beige floor and wood wall family room design in New York with white walls

Inspiration for a large coastal open concept light wood floor, brown floor, vaulted ceiling and wood wall family room remodel in Orange County with white walls, a ribbon fireplace, a stone fireplace and no tv

Family room - large coastal open concept light wood floor, brown floor, exposed beam and wood wall family room idea in Boston with brown walls, a standard fireplace, a metal fireplace and a wall-mounted tv
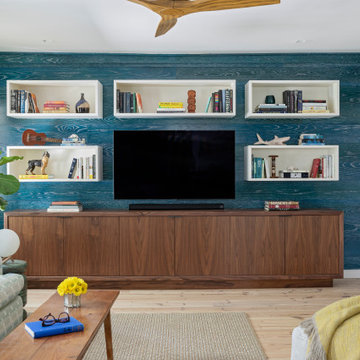
Example of a small beach style enclosed light wood floor and wood wall family room design in Charleston with blue walls and a wall-mounted tv

Large minimalist open concept light wood floor, beige floor, exposed beam and wood wall family room photo in Austin with white walls, a standard fireplace, a metal fireplace and a wall-mounted tv
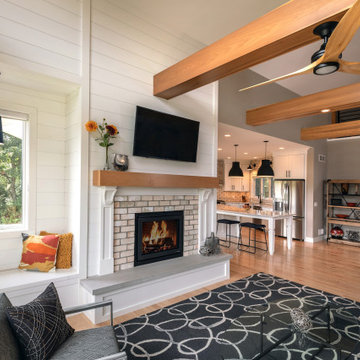
Mid-sized cottage open concept light wood floor, exposed beam and wood wall family room photo in Milwaukee with white walls, a standard fireplace and a brick fireplace
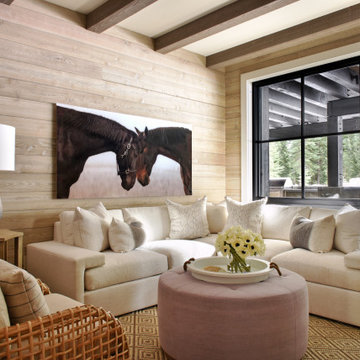
For a husband and wife based in Florida, Tahoe represents the ultimate second home: mountain air, skiing and far enough away to leave work behind. The home needed to bridge all seasons and reflect their personal tastes.

CT Lighting fixtures
4” white oak flooring with natural, water-based finish
Craftsman style interior trim to give the home simple, neat, clean lines
Shallow coffered ceiling in living room
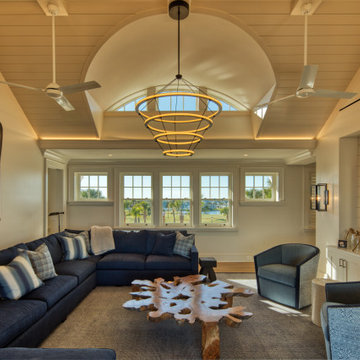
Natural light with a blue, white, and gray palette is fresh and modern
Family room - large coastal open concept light wood floor, brown floor, vaulted ceiling and wood wall family room idea in Jacksonville with white walls and a wall-mounted tv
Family room - large coastal open concept light wood floor, brown floor, vaulted ceiling and wood wall family room idea in Jacksonville with white walls and a wall-mounted tv
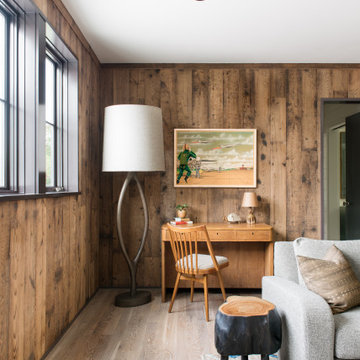
Upstairs den featuring modern furniture and mushroom board walls and ceiling.
Family room - 1960s loft-style light wood floor and wood wall family room idea in Charleston
Family room - 1960s loft-style light wood floor and wood wall family room idea in Charleston
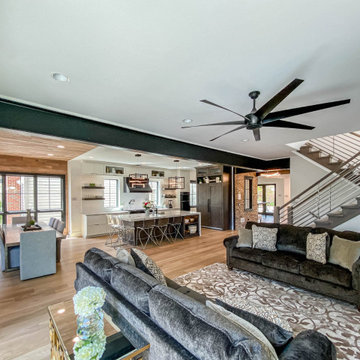
Example of a large urban open concept light wood floor, exposed beam and wood wall family room design in Chicago with white walls, a standard fireplace, a metal fireplace and a wall-mounted tv
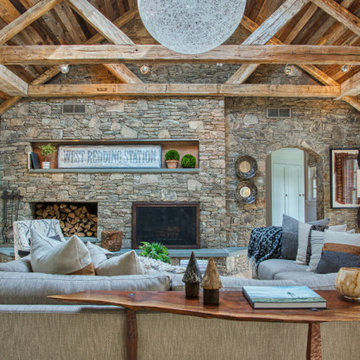
This bright, multitextured family room features a Thinstone wood burning fireplace with attached wood storage area flush with a Thinstone river rock wall. The skylight lets sunshine in during the day, and offers a gorgeous view of the stars at night.
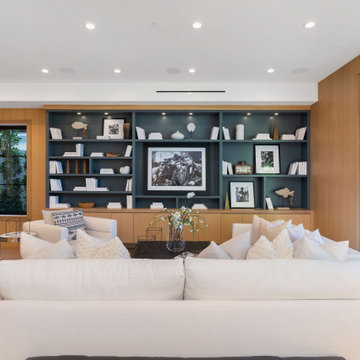
Family room - large transitional open concept light wood floor, brown floor and wood wall family room idea in Los Angeles with brown walls
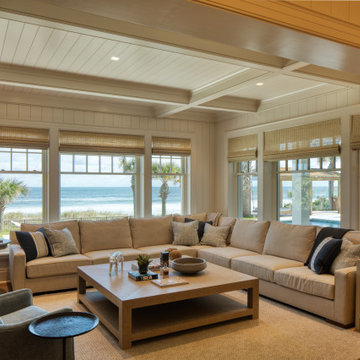
V-Groove wood walls and wood coffered ceilings are replicated in the family room with custom furniture in family friendly fabrics and finishes
Family room - coastal coffered ceiling, wood wall and light wood floor family room idea in Jacksonville with white walls
Family room - coastal coffered ceiling, wood wall and light wood floor family room idea in Jacksonville with white walls
Light Wood Floor and Wood Wall Family Room Ideas
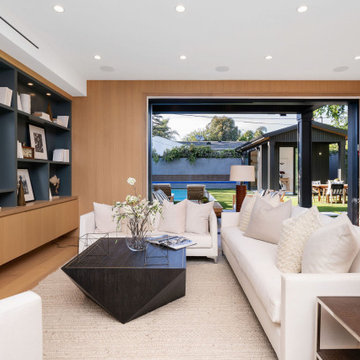
Large transitional open concept light wood floor, brown floor and wood wall family room photo in Los Angeles with brown walls
1





