Light Wood Floor Basement with Multicolored Walls Ideas
Refine by:
Budget
Sort by:Popular Today
1 - 20 of 71 photos
Item 1 of 3
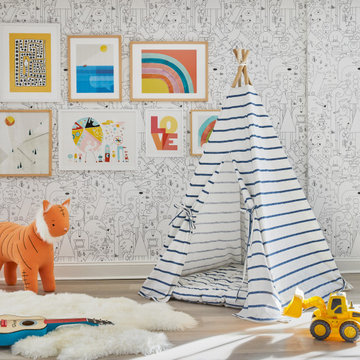
Interior Design, Custom Furniture Design & Art Curation by Chango & Co.
Photography by Christian Torres
Inspiration for a large transitional underground light wood floor and gray floor basement remodel in New York with multicolored walls
Inspiration for a large transitional underground light wood floor and gray floor basement remodel in New York with multicolored walls
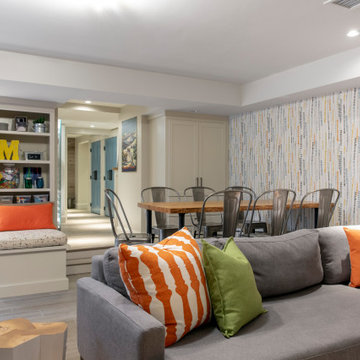
TEAM
Architect: LDa Architecture & Interiors
Interior Design: LDa Architecture & Interiors
Photographer: Sean Litchfield Photography
Example of a large transitional underground light wood floor and gray floor basement design in Boston with multicolored walls and no fireplace
Example of a large transitional underground light wood floor and gray floor basement design in Boston with multicolored walls and no fireplace
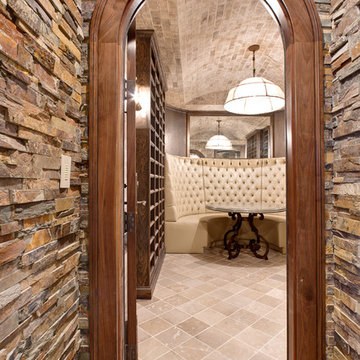
Huge transitional walk-out light wood floor basement photo in Atlanta with multicolored walls, a standard fireplace and a tile fireplace
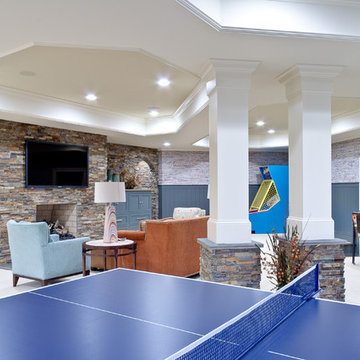
Huge transitional walk-out light wood floor basement photo in Atlanta with multicolored walls, a standard fireplace and a tile fireplace
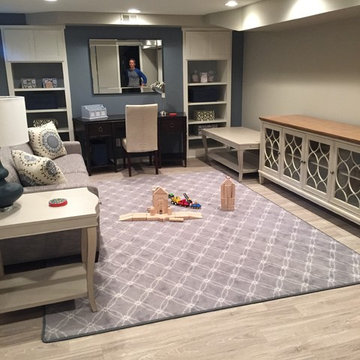
Newly remodel basement and bathroom in old home; new laminate floors; Shaw Villeray in Chardonnay; Milliken area rug in Charthouse style in color Slate
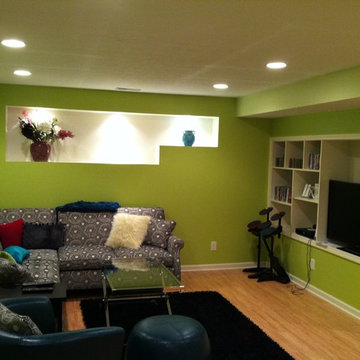
This is the TV viewing area.. We recessed some storage areas to maximize space. The wall in the background had to be built out due to multiple plumbing pipes. this left a lot of unused space. We decided to recess a display area to take advantage of some of the empty space behind the wall. The entertainment area was recessed into the space containing the furnace and hot water tank.
Ryan McManamon
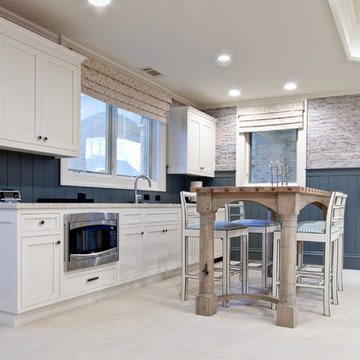
Basement - huge transitional walk-out light wood floor basement idea in Atlanta with multicolored walls, a standard fireplace and a tile fireplace
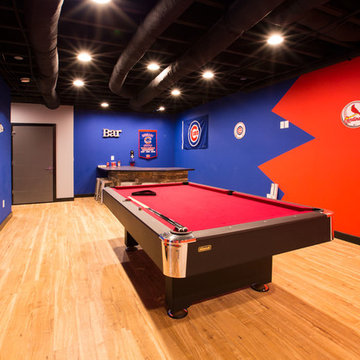
Inspiration for a modern light wood floor basement remodel in Other with multicolored walls
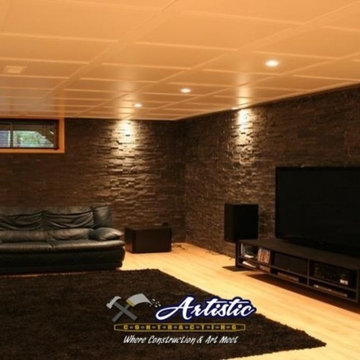
Zen basement with stacked stone walls.
Trendy look-out light wood floor basement photo in New York with multicolored walls
Trendy look-out light wood floor basement photo in New York with multicolored walls
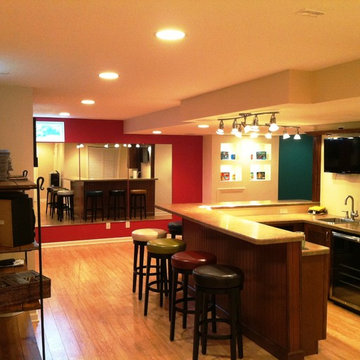
This photo shows the wet bar in the foreground, withseating for 6. There is a wall mounted Tv with a beverage fridge and dishwasher. In the background left is the girls "dance studio" and tothe right is a display case for collectibles.
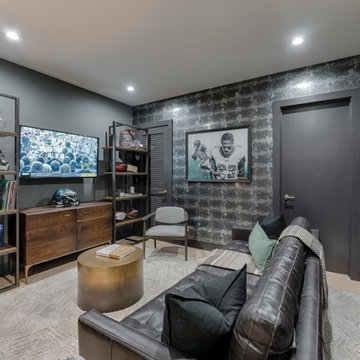
The retreat in the basement of the space is outfitted with a spectacularly masculine array of finishes such as leather, rustic wood, hammered metal, and silvery wallpaper.
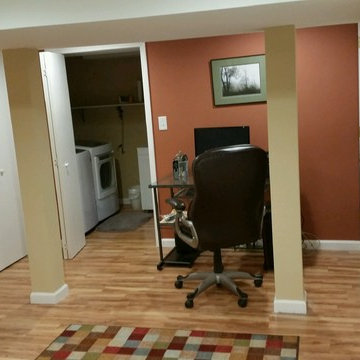
Basement - huge modern light wood floor basement idea in Newark with multicolored walls
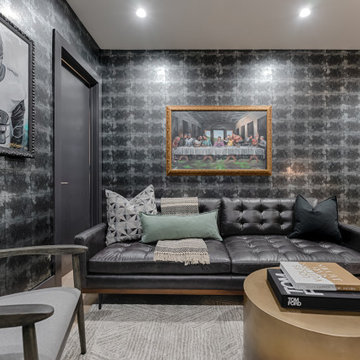
Custom commissioned art pieces from a local fine artisan adorn the silvery walls and create an environment where the homeowner can relax.
Trendy walk-out light wood floor and wallpaper basement photo in Philadelphia with multicolored walls
Trendy walk-out light wood floor and wallpaper basement photo in Philadelphia with multicolored walls
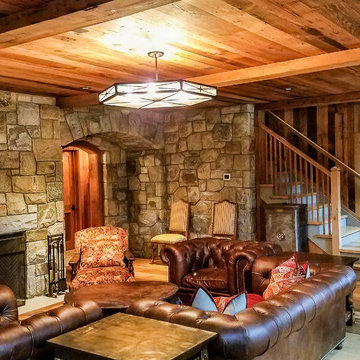
Basement lounge
Basement - large rustic walk-out light wood floor and brown floor basement idea in New York with multicolored walls, a standard fireplace and a stone fireplace
Basement - large rustic walk-out light wood floor and brown floor basement idea in New York with multicolored walls, a standard fireplace and a stone fireplace
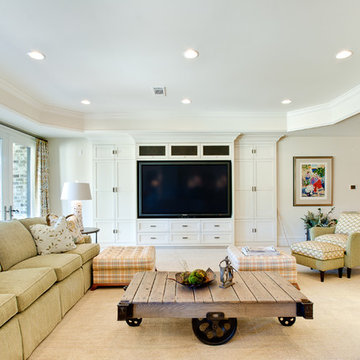
Basement - huge transitional walk-out light wood floor basement idea in Atlanta with multicolored walls, a standard fireplace and a tile fireplace
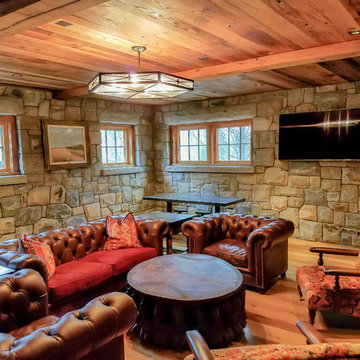
Basement lounge
Large mountain style walk-out light wood floor and brown floor basement photo in New York with multicolored walls
Large mountain style walk-out light wood floor and brown floor basement photo in New York with multicolored walls
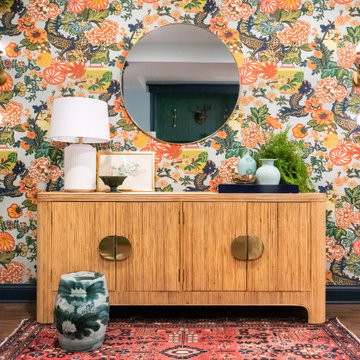
This stunning moment when you enter a renovated basement is amplified by the Schumacher Chiang-Mai Dragon wallpaper. The colors in this wallpaper bring together the entire color palette and, in measured doses, provide a real wow moment. The sconces, by Circa Lighting add polish and ambient lighting. #basement
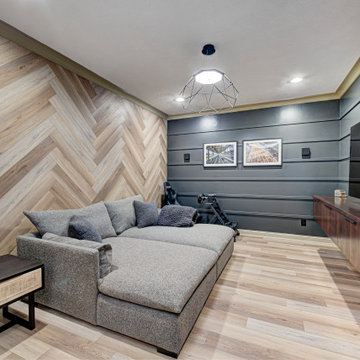
This basement remodeling project involved transforming a traditional basement into a multifunctional space, blending a country club ambience and personalized decor with modern entertainment options.
In the home theater space, the comfort of an extra-large sectional, surrounded by charcoal walls, creates a cinematic ambience. Wall washer lights ensure optimal viewing during movies and gatherings.
---
Project completed by Wendy Langston's Everything Home interior design firm, which serves Carmel, Zionsville, Fishers, Westfield, Noblesville, and Indianapolis.
For more about Everything Home, see here: https://everythinghomedesigns.com/
To learn more about this project, see here: https://everythinghomedesigns.com/portfolio/carmel-basement-renovation
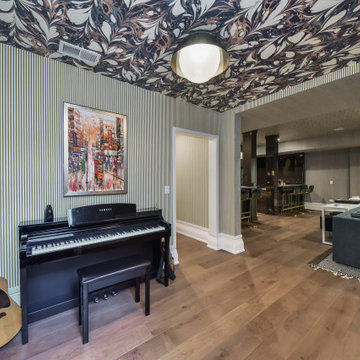
Basement - large underground light wood floor, wallpaper ceiling and wallpaper basement idea in Chicago with multicolored walls
Light Wood Floor Basement with Multicolored Walls Ideas
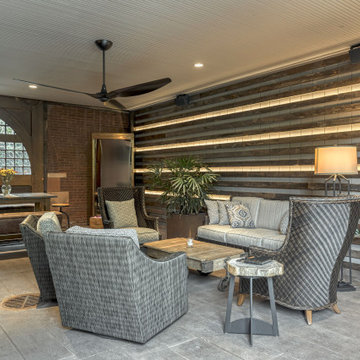
This grand and historic home renovation transformed the structure from the ground up, creating a versatile, multifunctional space. Meticulous planning and creative design brought the client's vision to life, optimizing functionality throughout.
In the grand carriage house design, massive original wooden doors seamlessly lead to the outdoor space. The well-planned layout offers various seating options, while a stone-clad fireplace stands as a striking focal point.
---
Project by Wiles Design Group. Their Cedar Rapids-based design studio serves the entire Midwest, including Iowa City, Dubuque, Davenport, and Waterloo, as well as North Missouri and St. Louis.
For more about Wiles Design Group, see here: https://wilesdesigngroup.com/
To learn more about this project, see here: https://wilesdesigngroup.com/st-louis-historic-home-renovation
1





