Light Wood Floor Family Room with a Two-Sided Fireplace Ideas
Refine by:
Budget
Sort by:Popular Today
1 - 20 of 711 photos
Item 1 of 3
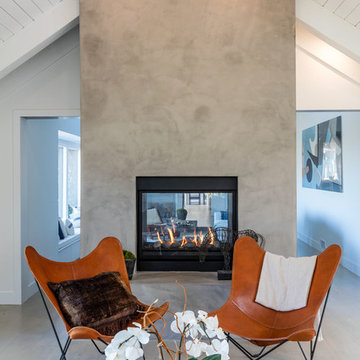
Example of a transitional light wood floor family room design in Los Angeles with white walls, a concrete fireplace and a two-sided fireplace
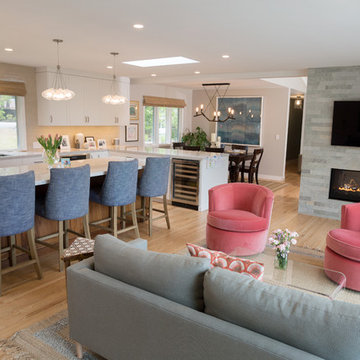
Paige Green
Example of a mid-sized trendy open concept light wood floor family room design in San Francisco with white walls, a two-sided fireplace, a stone fireplace and a wall-mounted tv
Example of a mid-sized trendy open concept light wood floor family room design in San Francisco with white walls, a two-sided fireplace, a stone fireplace and a wall-mounted tv
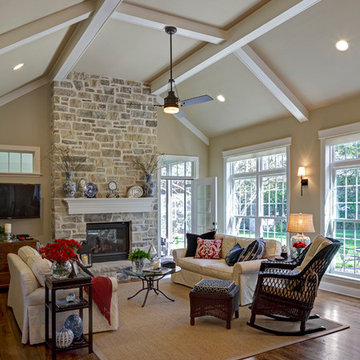
Debbie Franke
Mid-sized elegant open concept light wood floor family room photo in St Louis with beige walls, a two-sided fireplace, a stone fireplace and a wall-mounted tv
Mid-sized elegant open concept light wood floor family room photo in St Louis with beige walls, a two-sided fireplace, a stone fireplace and a wall-mounted tv

The brief for the living room included creating a space that is comfortable, modern and where the couple’s young children can play and make a mess. We selected a bright, vintage rug to anchor the space on top of which we added a myriad of seating opportunities that can move and morph into whatever is required for playing and entertaining.
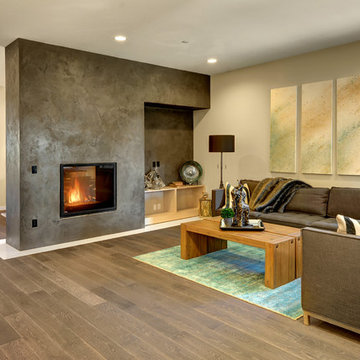
A modern comfortable feeling in this open great room. Triwest-Provenza hardwood floor throughout, stunning fireplace surround with Emser tile flooring and Bellmont media built-ins. Functional and elegant.
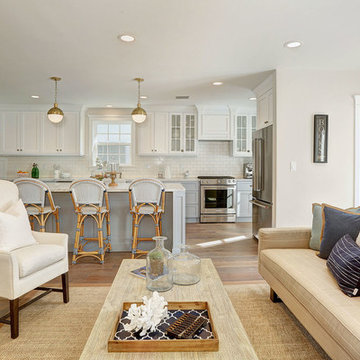
Interior Design: Alison White;
Staging: Meg Blu Home, LLC.;
Photography: Post Rain Productions
Example of a mid-sized classic open concept light wood floor family room design in Los Angeles with gray walls, a two-sided fireplace, a stone fireplace and a wall-mounted tv
Example of a mid-sized classic open concept light wood floor family room design in Los Angeles with gray walls, a two-sided fireplace, a stone fireplace and a wall-mounted tv
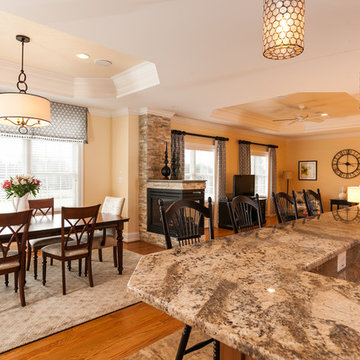
Example of a large classic open concept light wood floor and brown floor family room design in Baltimore with yellow walls, a two-sided fireplace, a stone fireplace and a tv stand
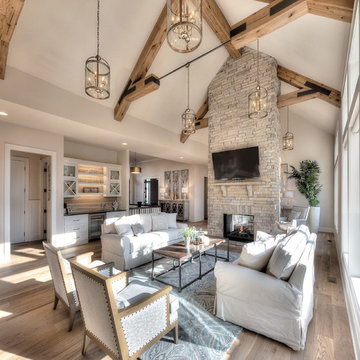
James Maidhof Photography
Huge trendy open concept light wood floor family room photo in Kansas City with beige walls, a two-sided fireplace, a stone fireplace and a wall-mounted tv
Huge trendy open concept light wood floor family room photo in Kansas City with beige walls, a two-sided fireplace, a stone fireplace and a wall-mounted tv
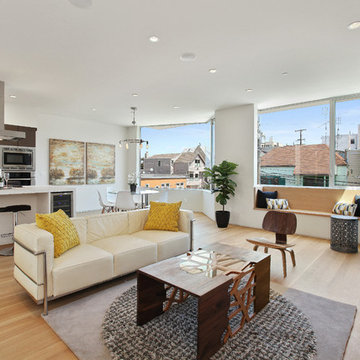
Example of a mid-century modern open concept light wood floor family room design in San Francisco with a two-sided fireplace
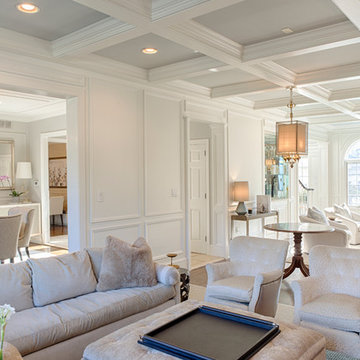
RUDLOFF Custom Builders, is a residential construction company that connects with clients early in the design phase to ensure every detail of your project is captured just as you imagined. RUDLOFF Custom Builders will create the project of your dreams that is executed by on-site project managers and skilled craftsman, while creating lifetime client relationships that are build on trust and integrity.
We are a full service, certified remodeling company that covers all of the Philadelphia suburban area including West Chester, Gladwynne, Malvern, Wayne, Haverford and more.
As a 6 time Best of Houzz winner, we look forward to working with you on your next project.
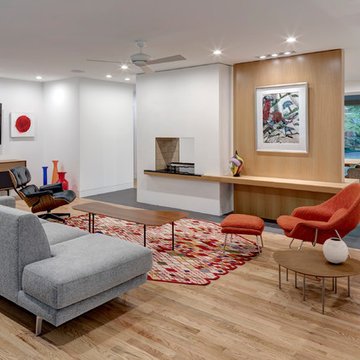
Mid-century modern light wood floor and beige floor family room photo in Other with white walls, a two-sided fireplace and a wall-mounted tv
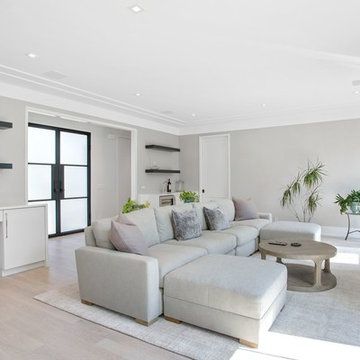
Family room - mid-sized coastal open concept light wood floor family room idea in New York with beige walls, a two-sided fireplace, a stone fireplace and a wall-mounted tv
My clients entertain a lot. The floor plan had to be open, inviting and conducive to party guests roaming around but also to sit and put their glasses down.
The open floor plan allows vistas to all adjacent public rooms.
Another bar-station was created in the kitchen, where people can gather around. The nickel finished bar cart in the living room is a third area to serve people sitting in the living room.
Only 8" of raised ceiling create a great feel of openingess for the room.
Ceiling fan with light keeps the space cool.
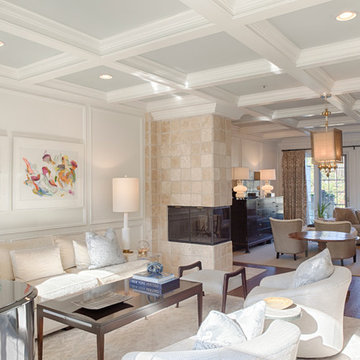
RUDLOFF Custom Builders, is a residential construction company that connects with clients early in the design phase to ensure every detail of your project is captured just as you imagined. RUDLOFF Custom Builders will create the project of your dreams that is executed by on-site project managers and skilled craftsman, while creating lifetime client relationships that are build on trust and integrity.
We are a full service, certified remodeling company that covers all of the Philadelphia suburban area including West Chester, Gladwynne, Malvern, Wayne, Haverford and more.
As a 6 time Best of Houzz winner, we look forward to working with you on your next project.
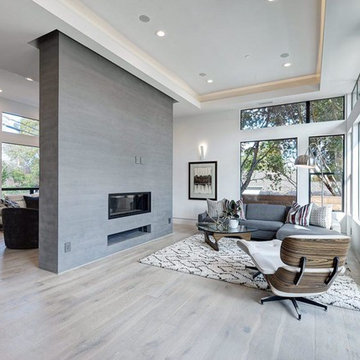
Justin Adams
Family room - mid-sized modern open concept light wood floor and beige floor family room idea in San Francisco with white walls, a two-sided fireplace, a plaster fireplace and no tv
Family room - mid-sized modern open concept light wood floor and beige floor family room idea in San Francisco with white walls, a two-sided fireplace, a plaster fireplace and no tv
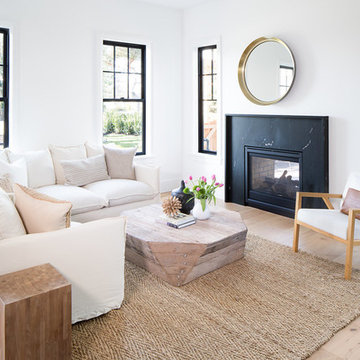
Inspiration for a transitional open concept light wood floor and black floor family room remodel in Seattle with white walls, a two-sided fireplace and a stone fireplace
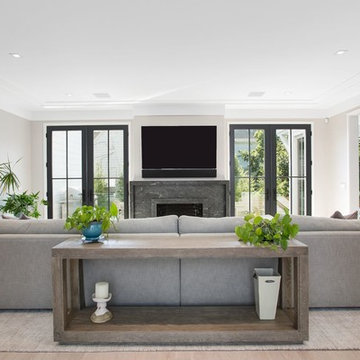
Family room - mid-sized coastal open concept light wood floor family room idea in New York with beige walls, a two-sided fireplace, a stone fireplace and a wall-mounted tv
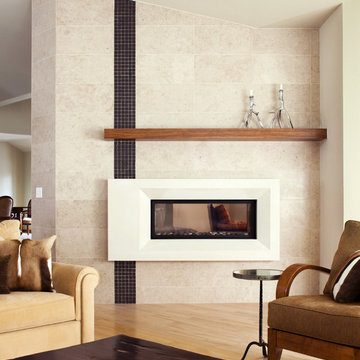
fotoimagery
Example of a transitional light wood floor family room design in Denver with white walls, a two-sided fireplace and a stone fireplace
Example of a transitional light wood floor family room design in Denver with white walls, a two-sided fireplace and a stone fireplace
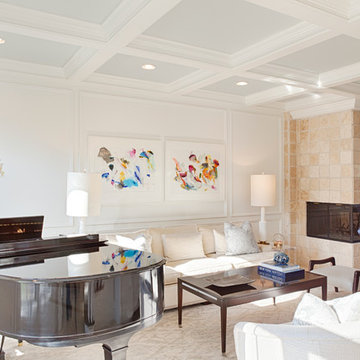
RUDLOFF Custom Builders, is a residential construction company that connects with clients early in the design phase to ensure every detail of your project is captured just as you imagined. RUDLOFF Custom Builders will create the project of your dreams that is executed by on-site project managers and skilled craftsman, while creating lifetime client relationships that are build on trust and integrity.
We are a full service, certified remodeling company that covers all of the Philadelphia suburban area including West Chester, Gladwynne, Malvern, Wayne, Haverford and more.
As a 6 time Best of Houzz winner, we look forward to working with you on your next project.
Light Wood Floor Family Room with a Two-Sided Fireplace Ideas
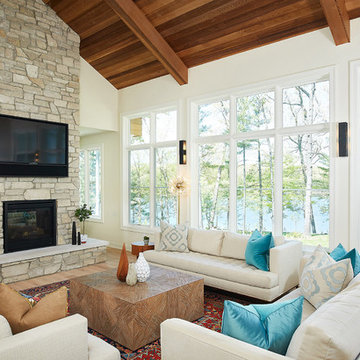
This design blends the recent revival of mid-century aesthetics with the timelessness of a country farmhouse. Each façade features playfully arranged windows tucked under steeply pitched gables. Natural wood lapped siding emphasizes this home's more modern elements, while classic white board & batten covers the core of this house. A rustic stone water table wraps around the base and contours down into the rear view-out terrace.
A Grand ARDA for Custom Home Design goes to
Visbeen Architects, Inc.
Designers: Vision Interiors by Visbeen with AVB Inc
From: East Grand Rapids, Michigan
1





