Light Wood Floor Home Bar with an Integrated Sink Ideas
Refine by:
Budget
Sort by:Popular Today
1 - 20 of 67 photos
Item 1 of 3

This storm grey kitchen on Cape Cod was designed by Gail of White Wood Kitchens. The cabinets are all plywood with soft close hinges made by UltraCraft Cabinetry. The doors are a Lauderdale style constructed from Red Birch with a Storm Grey stained finish. The island countertop is a Fantasy Brown granite while the perimeter of the kitchen is an Absolute Black Leathered. The wet bar has a Thunder Grey Silestone countertop. The island features shelves for cookbooks and there are many unique storage features in the kitchen and the wet bar to optimize the space and functionality of the kitchen. Builder: Barnes Custom Builders
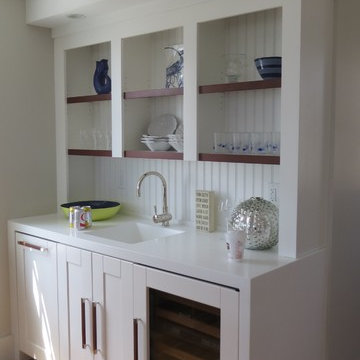
Lori Steigerwald
Wet bar - small coastal single-wall light wood floor wet bar idea in Portland Maine with an integrated sink, shaker cabinets, white cabinets, solid surface countertops, white backsplash, wood backsplash and white countertops
Wet bar - small coastal single-wall light wood floor wet bar idea in Portland Maine with an integrated sink, shaker cabinets, white cabinets, solid surface countertops, white backsplash, wood backsplash and white countertops
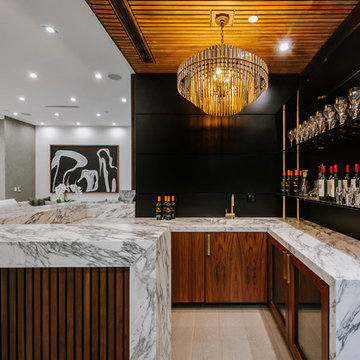
Inspiration for a large contemporary u-shaped light wood floor seated home bar remodel in Los Angeles with an integrated sink, flat-panel cabinets, dark wood cabinets and marble countertops

Photographed By: Vic Gubinski
Interiors By: Heike Hein Home
Inspiration for a mid-sized country single-wall light wood floor wet bar remodel in New York with recessed-panel cabinets, dark wood cabinets, quartz countertops, white backsplash, beige countertops and an integrated sink
Inspiration for a mid-sized country single-wall light wood floor wet bar remodel in New York with recessed-panel cabinets, dark wood cabinets, quartz countertops, white backsplash, beige countertops and an integrated sink
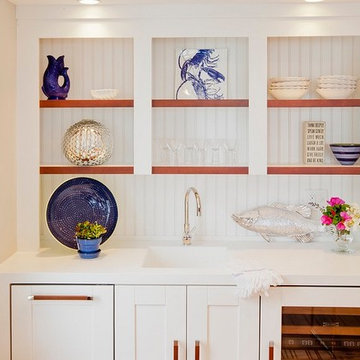
Lori Steigerwald
Small beach style single-wall light wood floor wet bar photo in Portland Maine with an integrated sink, shaker cabinets, white cabinets, solid surface countertops, white backsplash and wood backsplash
Small beach style single-wall light wood floor wet bar photo in Portland Maine with an integrated sink, shaker cabinets, white cabinets, solid surface countertops, white backsplash and wood backsplash
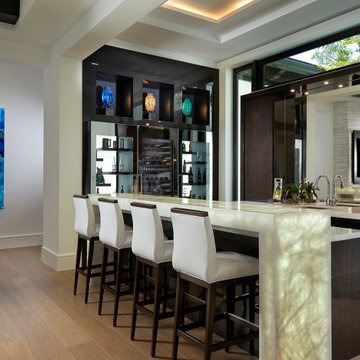
Designed and constructed with a clean and timeless look, this home is a reflection of the perfect transitional design. From the light wood floors with white walls to the espresso wood accent, the features of this home allow for the timeless design to be ageless. Keeping the furniture a dark wood tone paired with white fabrics also allows them to use accent colors through the seasons.
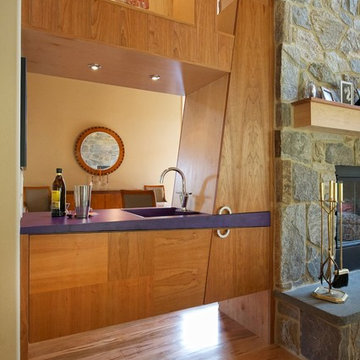
Small minimalist single-wall light wood floor wet bar photo in Philadelphia with an integrated sink, flat-panel cabinets, light wood cabinets, solid surface countertops and purple countertops
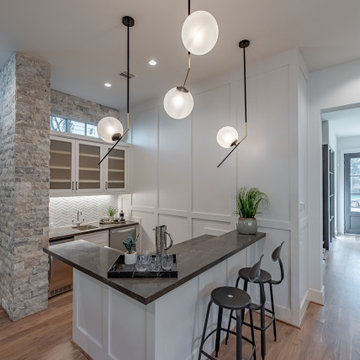
Contemporary Wet bar with herringbone backsplash, stone wall accent, and white wainscoting.
Large trendy l-shaped light wood floor wet bar photo in Houston with glass-front cabinets, white backsplash, black countertops, an integrated sink, white cabinets, quartzite countertops and mosaic tile backsplash
Large trendy l-shaped light wood floor wet bar photo in Houston with glass-front cabinets, white backsplash, black countertops, an integrated sink, white cabinets, quartzite countertops and mosaic tile backsplash
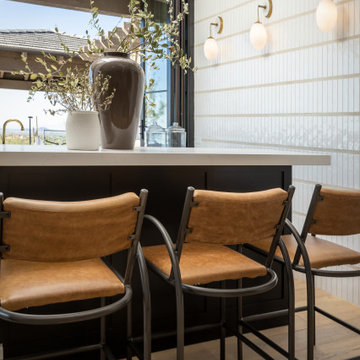
Example of a large transitional u-shaped light wood floor and beige floor wet bar design in Phoenix with an integrated sink, raised-panel cabinets, black cabinets, quartz countertops, white backsplash, brick backsplash and white countertops
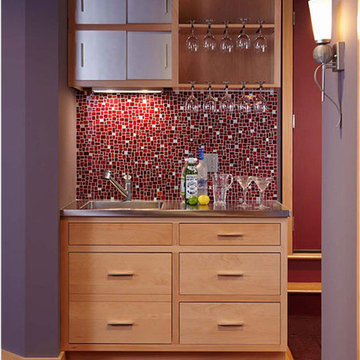
Inspiration for a small transitional single-wall light wood floor and brown floor wet bar remodel in Other with an integrated sink, flat-panel cabinets, light wood cabinets and red backsplash
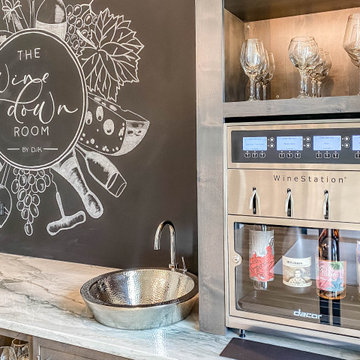
Example of a large trendy single-wall light wood floor wet bar design in Chicago with an integrated sink, shaker cabinets, distressed cabinets, quartzite countertops, black backsplash and white countertops

Custom hand made and hand-carved transitional residential bar. Luxury black and blue design, gray bar stools.
Large transitional single-wall light wood floor and brown floor seated home bar photo in New York with an integrated sink, shaker cabinets, black cabinets, quartz countertops, blue backsplash, quartz backsplash and blue countertops
Large transitional single-wall light wood floor and brown floor seated home bar photo in New York with an integrated sink, shaker cabinets, black cabinets, quartz countertops, blue backsplash, quartz backsplash and blue countertops
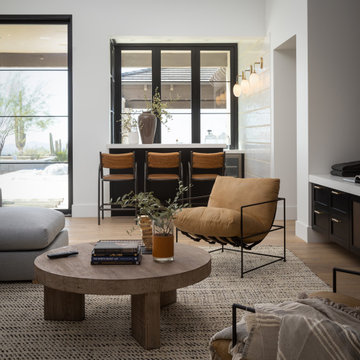
Wet bar - large transitional u-shaped light wood floor and beige floor wet bar idea in Phoenix with an integrated sink, raised-panel cabinets, black cabinets, quartz countertops, white backsplash, brick backsplash and white countertops

Mid-sized trendy single-wall light wood floor and brown floor wet bar photo in Baltimore with an integrated sink, gray cabinets, gray backsplash and black countertops

Inspiration for a mid-sized transitional single-wall light wood floor and beige floor wet bar remodel in Austin with an integrated sink, flat-panel cabinets, blue cabinets, green backsplash, glass sheet backsplash and marble countertops
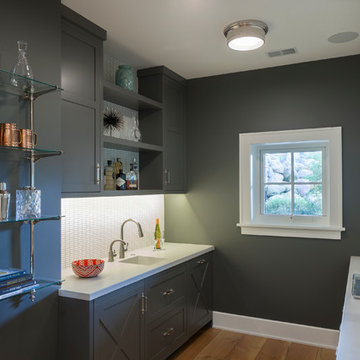
Home Bar
Huge cottage light wood floor wet bar photo in Grand Rapids with an integrated sink, shaker cabinets, gray cabinets, white backsplash and white countertops
Huge cottage light wood floor wet bar photo in Grand Rapids with an integrated sink, shaker cabinets, gray cabinets, white backsplash and white countertops
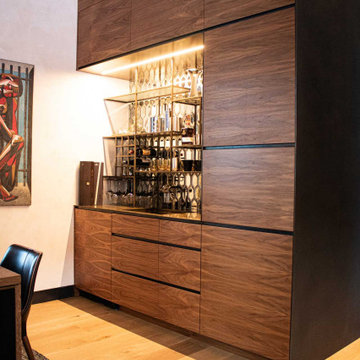
The Ross Peak Wet Bar is an extension of the Ross Peak Kitchen, continuing the walnut cabinetry, while adding unique elements. The elongated hexagonal etched mirror provides a sophistication, with integrated lighting to add a warm illumination to the wet bar. The custom shelving is made of perforated stainless steel and is trimmed in brass, with added details including a wine rack and wine glass storage. The Bar countertop and cabinet lining is made of brass, finished in Teton Brass. Cabinets are made in a grain-matched walnut veneer with stainless steel recessed shadow pulls. Custom pocket door reveals a built-in coffee maker. Cabinetry also features a built-in wine fridge, trash pullout, and lift away upper doors for plenty of storage.
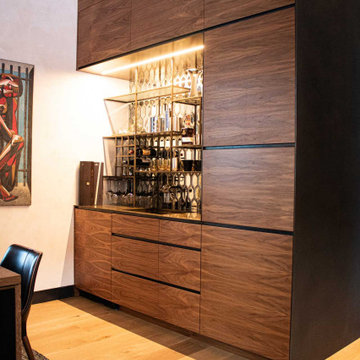
The Ross Peak Wet Bar is an extension of the Ross Peak Kitchen, continuing the walnut cabinetry, while adding unique elements. The elongated hexagonal etched mirror provides a sophistication, with integrated lighting to add a warm illumination to the wet bar. The custom shelving is made of perforated stainless steel and is trimmed in brass, with added details including a wine rack and wine glass storage. The Bar countertop and cabinet lining is made of brass, finished in Teton Brass. Cabinets are made in a grain-matched walnut veneer with stainless steel recessed shadow pulls. Custom pocket door reveals a built-in coffee maker. Cabinetry also features a built-in wine fridge, trash pullout, and lift away upper doors for plenty of storage.
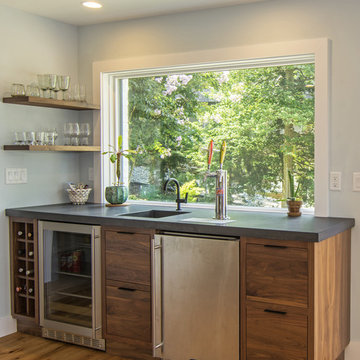
Mid-sized transitional single-wall light wood floor and brown floor wet bar photo in Baltimore with an integrated sink, flat-panel cabinets, medium tone wood cabinets and concrete countertops
Light Wood Floor Home Bar with an Integrated Sink Ideas
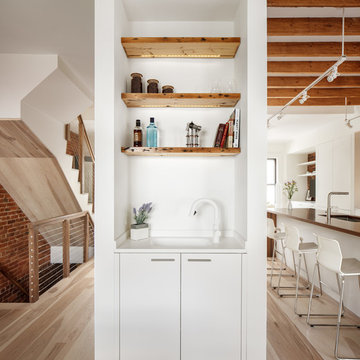
photo by Matt Delphenich
Example of a small minimalist single-wall light wood floor wet bar design in Boston with an integrated sink, flat-panel cabinets, white cabinets, solid surface countertops and white backsplash
Example of a small minimalist single-wall light wood floor wet bar design in Boston with an integrated sink, flat-panel cabinets, white cabinets, solid surface countertops and white backsplash
1





