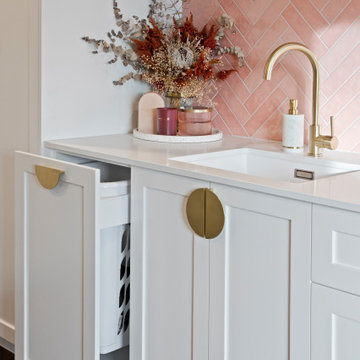Light Wood Floor Laundry Room with Pink Backsplash Ideas
Refine by:
Budget
Sort by:Popular Today
1 - 10 of 10 photos
Item 1 of 3

Offering an alternative storage option, across from the laundry space is a matching cabinet containing space to store shoes and outerwear. These custom screens are made from Ash and natural rattan cane webbing to conceal storage when entering and exiting the home.

Here we see the storage of the washer, dryer, and laundry behind the custom-made wooden screens. The laundry storage area features a black matte metal garment hanging rod above Ash cabinetry topped with polished terrazzo that features an array of grey and multi-tonal pinks and carries up to the back of the wall. The wall sconce features a hand-blown glass globe, cut and polished to resemble a precious stone or crystal.

Fun and playful utility, laundry room with WC, cloak room.
Example of a small trendy single-wall light wood floor, gray floor and wallpaper dedicated laundry room design in Berkshire with an integrated sink, flat-panel cabinets, green cabinets, quartzite countertops, pink backsplash, ceramic backsplash, green walls, a side-by-side washer/dryer and white countertops
Example of a small trendy single-wall light wood floor, gray floor and wallpaper dedicated laundry room design in Berkshire with an integrated sink, flat-panel cabinets, green cabinets, quartzite countertops, pink backsplash, ceramic backsplash, green walls, a side-by-side washer/dryer and white countertops

Inspiration for a mid-sized contemporary l-shaped light wood floor and brown floor utility room remodel in Other with a single-bowl sink, shaker cabinets, white cabinets, pink backsplash, mosaic tile backsplash, white walls, a stacked washer/dryer and white countertops

Mid-sized minimalist single-wall light wood floor dedicated laundry room photo in Auckland with an undermount sink, flat-panel cabinets, white cabinets, pink backsplash, subway tile backsplash, a side-by-side washer/dryer and white countertops

A matching cabinet features one side with hidden storage, with the other open to provide seating. The bench is upholstered in soft bouclé, perfect for removing or putting on shoes. The hand-blown wall sconce is suspended by a leather strap above this bench, illuminating the space. The bench toss pillow made from wool fabric features a digital print that looks like marble, adding comfort to the area while echoing material elements throughout the house.

A mudroom with a laundry cabinet features large windows that provide an abundance of natural light. The custom screens, made from Ash and natural rattan cane webbing, incorporate built-in vents to conceal the washer and dryer while in use.

Fun and playful utility, laundry room with WC, cloak room.
Dedicated laundry room - small transitional single-wall light wood floor, gray floor and wallpaper dedicated laundry room idea in Berkshire with an integrated sink, flat-panel cabinets, green cabinets, quartzite countertops, pink backsplash, ceramic backsplash, green walls, a side-by-side washer/dryer and white countertops
Dedicated laundry room - small transitional single-wall light wood floor, gray floor and wallpaper dedicated laundry room idea in Berkshire with an integrated sink, flat-panel cabinets, green cabinets, quartzite countertops, pink backsplash, ceramic backsplash, green walls, a side-by-side washer/dryer and white countertops
Light Wood Floor Laundry Room with Pink Backsplash Ideas
1





