Light Wood Floor Orange Bathroom Ideas
Refine by:
Budget
Sort by:Popular Today
1 - 20 of 173 photos
Item 1 of 3
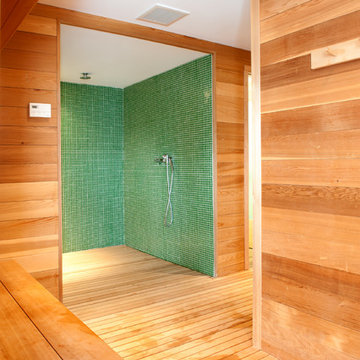
Photo: Mary Prince Photography © 2013 Houzz
Inspiration for a large contemporary light wood floor doorless shower remodel in Burlington with light wood cabinets
Inspiration for a large contemporary light wood floor doorless shower remodel in Burlington with light wood cabinets
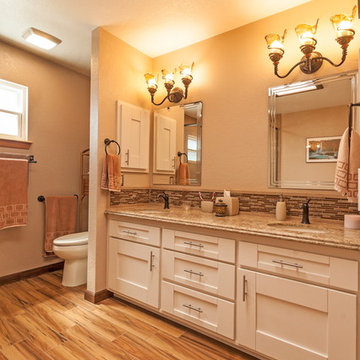
Gus Vopalensky
Bathroom - mid-sized transitional master beige tile and ceramic tile light wood floor bathroom idea in Los Angeles with an undermount sink, shaker cabinets, white cabinets, quartz countertops, a two-piece toilet and beige walls
Bathroom - mid-sized transitional master beige tile and ceramic tile light wood floor bathroom idea in Los Angeles with an undermount sink, shaker cabinets, white cabinets, quartz countertops, a two-piece toilet and beige walls
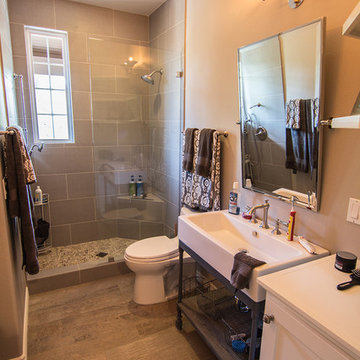
This is wood tile flooring folks. Durable, durable and more durable. Beautiful too!
Project and Photo by Chris Doering TRUADDITIONS
We Turn High Ceilings Into New Rooms.
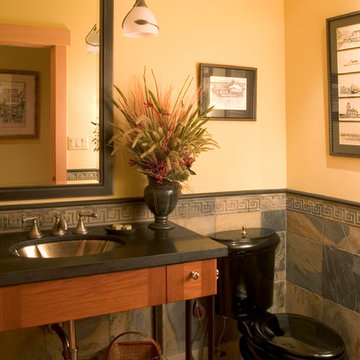
Northlight Photography, Roger Turk
Small trendy 3/4 multicolored tile and stone tile light wood floor bathroom photo in Seattle with a console sink, granite countertops and yellow walls
Small trendy 3/4 multicolored tile and stone tile light wood floor bathroom photo in Seattle with a console sink, granite countertops and yellow walls
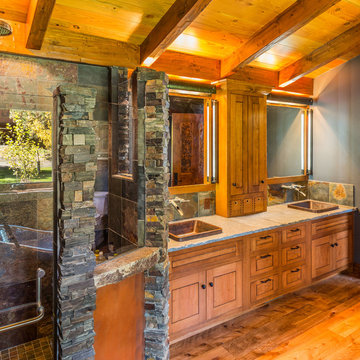
Chris Marona
Inspiration for a rustic master stone tile light wood floor corner shower remodel in Denver with recessed-panel cabinets, medium tone wood cabinets, blue walls, a drop-in sink and granite countertops
Inspiration for a rustic master stone tile light wood floor corner shower remodel in Denver with recessed-panel cabinets, medium tone wood cabinets, blue walls, a drop-in sink and granite countertops
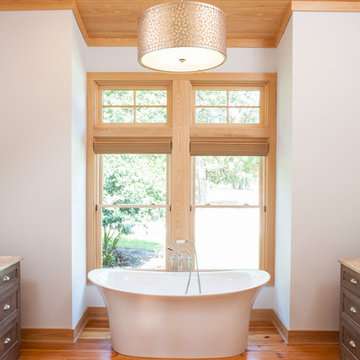
Master bath photo by Andrew Sherman. www.AndrewSherman.co
Mid-sized beach style master light wood floor freestanding bathtub photo in Other with furniture-like cabinets, dark wood cabinets, white walls and granite countertops
Mid-sized beach style master light wood floor freestanding bathtub photo in Other with furniture-like cabinets, dark wood cabinets, white walls and granite countertops
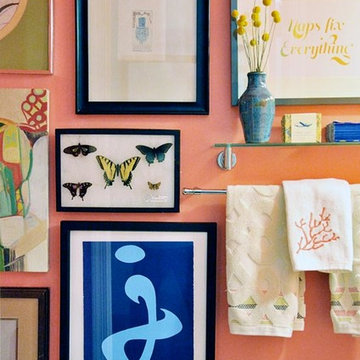
Example of a small eclectic 3/4 light wood floor bathroom design in DC Metro with a pedestal sink, a two-piece toilet and pink walls
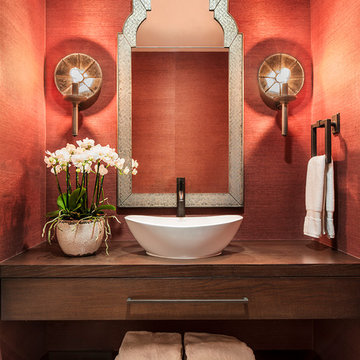
Drew Kelly Photography
Example of a mid-sized trendy 3/4 light wood floor bathroom design in San Francisco with flat-panel cabinets, brown cabinets, a one-piece toilet, red walls, a vessel sink and wood countertops
Example of a mid-sized trendy 3/4 light wood floor bathroom design in San Francisco with flat-panel cabinets, brown cabinets, a one-piece toilet, red walls, a vessel sink and wood countertops
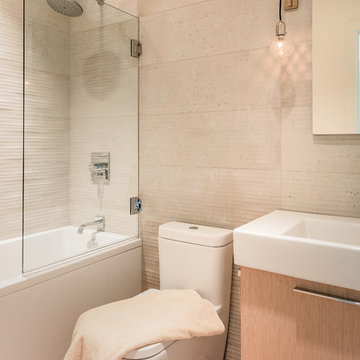
Eclectic contemporary bathroom remodel. Natural textured stone walls, white single vanity with light hardwood cabinet. Frameless mirror with mounted sconces. Sconces with exposed wiring cord and decorative exposed bulbs. One-piece toilet with push-button. Glass open shower enclosure. White rectangular tub and rain shower with brushed nickel finishes.
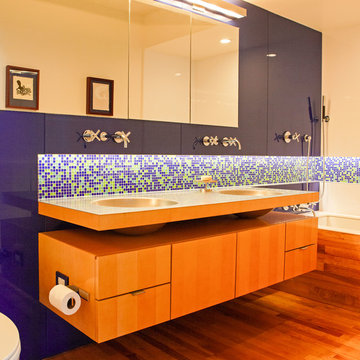
photo by Peter Murdock
Inspiration for a mid-sized contemporary master blue tile and mosaic tile light wood floor alcove bathtub remodel in New York with an integrated sink, light wood cabinets, blue walls and flat-panel cabinets
Inspiration for a mid-sized contemporary master blue tile and mosaic tile light wood floor alcove bathtub remodel in New York with an integrated sink, light wood cabinets, blue walls and flat-panel cabinets
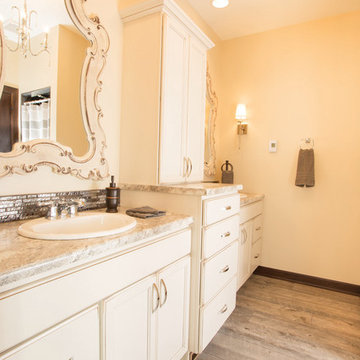
In south Sioux Falls, homeowners choose StarMark Cabinetry for their new home. Brooke, a designer on staff with Today's StarMark Custom Cabinetry in Sioux Falls, specified the Stratford door in Maple finished in a cabinet color called Macadamia with Chocolate glaze, and distressed with the Cottage treatment. The countertop is Formica 180fx in a color called Classic Crystal Granite, fabricated with a Waterfall edge.
Lapour Photography
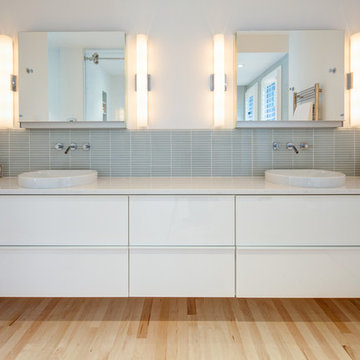
The master suite was the last remnant of 1980’s (?) design within this renovated Charlottesville home. The intent of Alloy's renovation was to incorporate universal design principles into the couple's bathroom while bringing the clean modern design aesthetic from the rest of the house into their master suite.
After drastically altering the footprint of the existing bathroom to accommodate an occupant with compromised mobility, the architecture of this project, void of color, became a study in texture. To define the individual spaces of bathroom and to create a clean but not cold space, we used white tiles of various sizes, format, and material. In addition, the maple flooring that we installed in the bedroom was carried into the dry zones of the bathroom, while radiant heating was installed in the floors to create both physical and perceptual warmth throughout.
This project also involved a closet expansion that employs a modular closet system, and the installation of a new vanity in the master bedroom. The remainder of the renovations in the bedroom include a large sliding glass door that opens to the adjoining deck, new flooring, and new light fixtures throughout.
Andrea Hubbell Photography
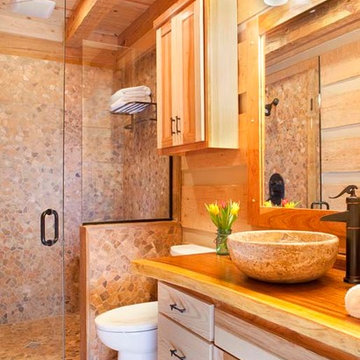
A stone and glass shower is perfect for this log home bath.
Inspiration for a mid-sized rustic master light wood floor double shower remodel in Nashville with flat-panel cabinets, light wood cabinets, a two-piece toilet, brown walls, a vessel sink and wood countertops
Inspiration for a mid-sized rustic master light wood floor double shower remodel in Nashville with flat-panel cabinets, light wood cabinets, a two-piece toilet, brown walls, a vessel sink and wood countertops
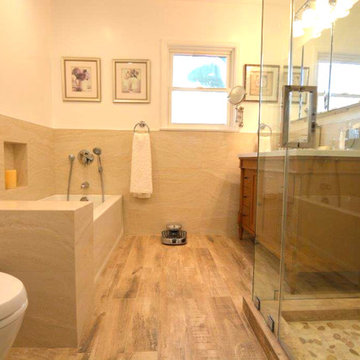
Bathroom - mid-sized modern master multicolored tile and porcelain tile light wood floor bathroom idea in Los Angeles with a drop-in sink, furniture-like cabinets, dark wood cabinets, solid surface countertops, a one-piece toilet and beige walls
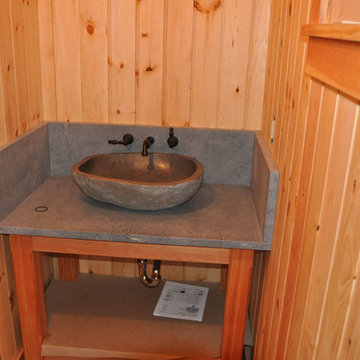
Small mountain style 3/4 gray tile and stone slab light wood floor bathroom photo in Boston with furniture-like cabinets, light wood cabinets, a one-piece toilet, beige walls, a vessel sink and solid surface countertops
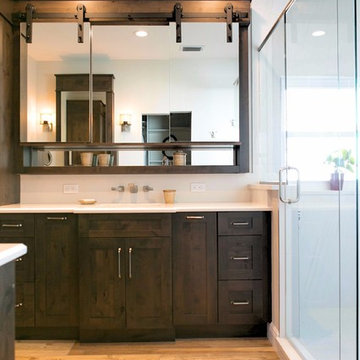
Example of a mid-sized transitional master white tile and porcelain tile light wood floor and brown floor corner shower design in Orlando with recessed-panel cabinets, dark wood cabinets, gray walls, an undermount sink, quartzite countertops and a hinged shower door
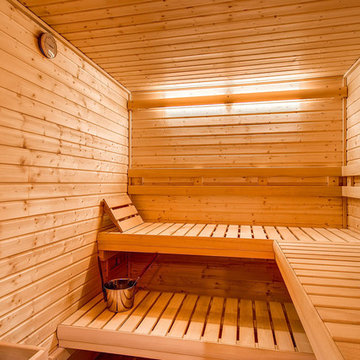
Sauna within home gym
Inspiration for a large timeless light wood floor sauna remodel in Denver with beige walls
Inspiration for a large timeless light wood floor sauna remodel in Denver with beige walls
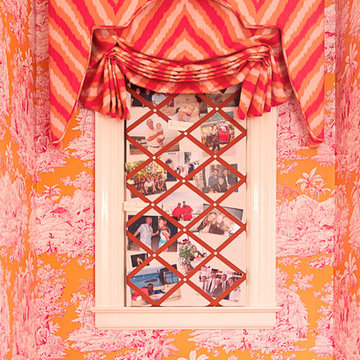
Jane Beiles Photography
Small eclectic light wood floor bathroom photo in New York with a drop-in sink, furniture-like cabinets, white cabinets and marble countertops
Small eclectic light wood floor bathroom photo in New York with a drop-in sink, furniture-like cabinets, white cabinets and marble countertops
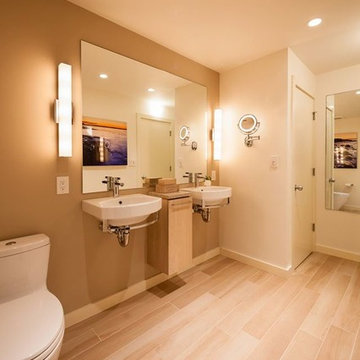
Mid-sized master light wood floor bathroom photo in Boston with a wall-mount sink, flat-panel cabinets, light wood cabinets, a one-piece toilet and beige walls
Light Wood Floor Orange Bathroom Ideas
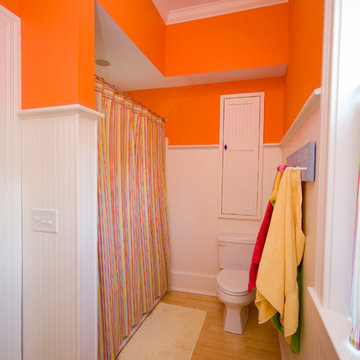
Chris Ciccone
Inspiration for a timeless light wood floor shower curtain remodel in Raleigh with a two-piece toilet and orange walls
Inspiration for a timeless light wood floor shower curtain remodel in Raleigh with a two-piece toilet and orange walls
1





