Limestone Floor and Coffered Ceiling Dining Room Ideas
Refine by:
Budget
Sort by:Popular Today
1 - 17 of 17 photos
Item 1 of 3
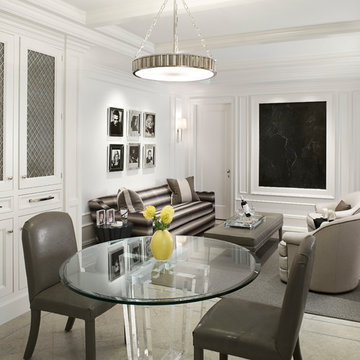
Dining room and sitting area featuring a small glass table and upholstered chairs, plus a plush softa in shades of grey. Werner Straube Photography
Kitchen/dining room combo - mid-sized traditional limestone floor, beige floor and coffered ceiling kitchen/dining room combo idea in Chicago with white walls
Kitchen/dining room combo - mid-sized traditional limestone floor, beige floor and coffered ceiling kitchen/dining room combo idea in Chicago with white walls
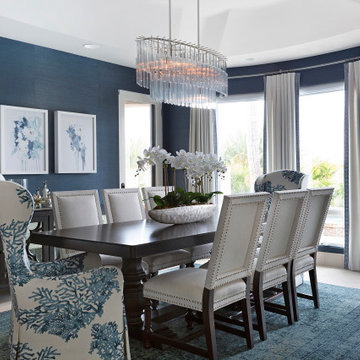
Dining room with blue grass cloth
Inspiration for a mid-sized transitional limestone floor, coffered ceiling and wallpaper enclosed dining room remodel in Orange County with blue walls
Inspiration for a mid-sized transitional limestone floor, coffered ceiling and wallpaper enclosed dining room remodel in Orange County with blue walls
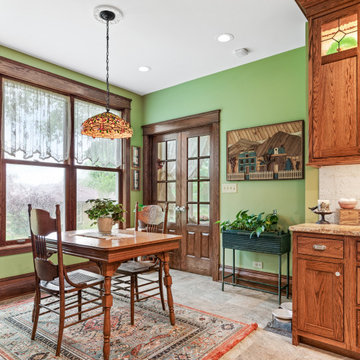
Example of an ornate limestone floor, brown floor, coffered ceiling and wainscoting kitchen/dining room combo design in Chicago with green walls and no fireplace
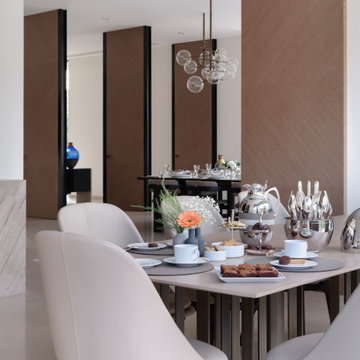
This is the Kitchen and informal dining area. The kitchen and the formal dining room both nearby.
Great room - huge contemporary limestone floor, beige floor and coffered ceiling great room idea in London
Great room - huge contemporary limestone floor, beige floor and coffered ceiling great room idea in London

Photo by Chris Snook
Inspiration for a large timeless limestone floor, beige floor, coffered ceiling and brick wall dining room remodel in London with gray walls, a wood stove and a plaster fireplace
Inspiration for a large timeless limestone floor, beige floor, coffered ceiling and brick wall dining room remodel in London with gray walls, a wood stove and a plaster fireplace

Having worked ten years in hospitality, I understand the challenges of restaurant operation and how smart interior design can make a huge difference in overcoming them.
This once country cottage café needed a facelift to bring it into the modern day but we honoured its already beautiful features by stripping back the lack lustre walls to expose the original brick work and constructing dark paneling to contrast.
The rustic bar was made out of 100 year old floorboards and the shelves and lighting fixtures were created using hand-soldered scaffold pipe for an industrial edge. The old front of house bar was repurposed to make bespoke banquet seating with storage, turning the high traffic hallway area from an avoid zone for couples to an enviable space for groups.
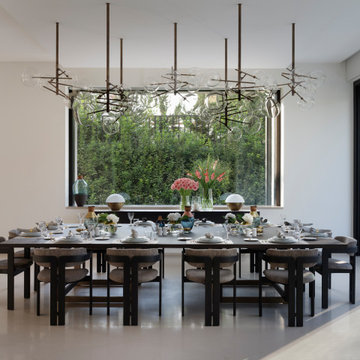
A fabulous formal dining room that can sit 10 at two separate tables , 14 if you push the tables together or 20 with a specially designed leaf connecting the two tables.
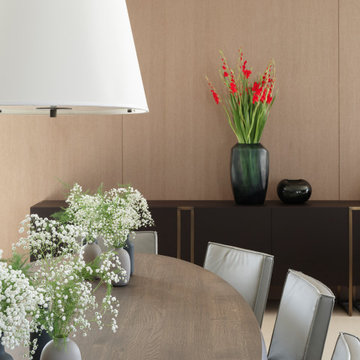
The whole top floor of this villa acts as a guest floor with 2 bedrooms with en-suite bathrooms and open plan kitchen/dining/living area. The ultimate luxurious guest suite - your own penthouse.

Photo by Chris Snook
Example of a large classic limestone floor, beige floor, coffered ceiling and brick wall dining room design in London with gray walls, a wood stove and a plaster fireplace
Example of a large classic limestone floor, beige floor, coffered ceiling and brick wall dining room design in London with gray walls, a wood stove and a plaster fireplace
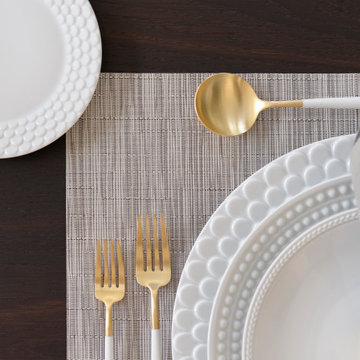
A detail of the place setting. The plates are all in white but lots of different textures.
Inspiration for a huge contemporary limestone floor, beige floor and coffered ceiling great room remodel in London with white walls
Inspiration for a huge contemporary limestone floor, beige floor and coffered ceiling great room remodel in London with white walls

Having worked ten years in hospitality, I understand the challenges of restaurant operation and how smart interior design can make a huge difference in overcoming them.
This once country cottage café needed a facelift to bring it into the modern day but we honoured its already beautiful features by stripping back the lack lustre walls to expose the original brick work and constructing dark paneling to contrast.
The rustic bar was made out of 100 year old floorboards and the shelves and lighting fixtures were created using hand-soldered scaffold pipe for an industrial edge. The old front of house bar was repurposed to make bespoke banquet seating with storage, turning the high traffic hallway area from an avoid zone for couples to an enviable space for groups.
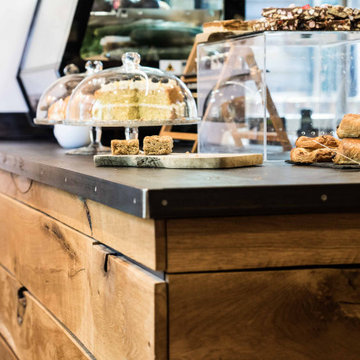
Having worked ten years in hospitality, I understand the challenges of restaurant operation and how smart interior design can make a huge difference in overcoming them.
This once country cottage café needed a facelift to bring it into the modern day but we honoured its already beautiful features by stripping back the lack lustre walls to expose the original brick work and constructing dark paneling to contrast.
The rustic bar was made out of 100 year old floorboards and the shelves and lighting fixtures were created using hand-soldered scaffold pipe for an industrial edge. The old front of house bar was repurposed to make bespoke banquet seating with storage, turning the high traffic hallway area from an avoid zone for couples to an enviable space for groups.

Having worked ten years in hospitality, I understand the challenges of restaurant operation and how smart interior design can make a huge difference in overcoming them.
This once country cottage café needed a facelift to bring it into the modern day but we honoured its already beautiful features by stripping back the lack lustre walls to expose the original brick work and constructing dark paneling to contrast.
The rustic bar was made out of 100 year old floorboards and the shelves and lighting fixtures were created using hand-soldered scaffold pipe for an industrial edge. The old front of house bar was repurposed to make bespoke banquet seating with storage, turning the high traffic hallway area from an avoid zone for couples to an enviable space for groups.
Limestone Floor and Coffered Ceiling Dining Room Ideas
1





