Limestone Floor and Terra-Cotta Tile Family Room Ideas
Refine by:
Budget
Sort by:Popular Today
141 - 160 of 1,617 photos
Item 1 of 3
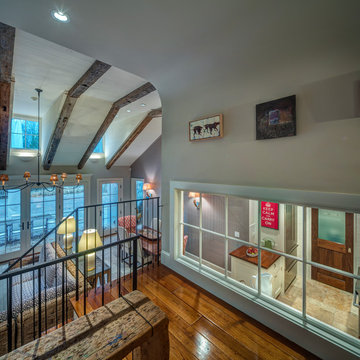
Take a look at the image of the living/dining space with doors opening to a pool beyond. This is an elegant, finely-appointed room with aged, hand-hewn beams, dormered clerestory windows, and radiant-heated limestone floors. But the real power of the space derives less from these handsome details and more from the wide opening centered on the pool.
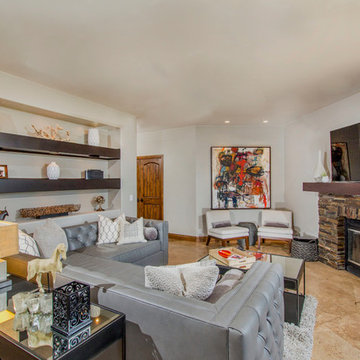
Mid-sized trendy open concept limestone floor family room photo in San Diego with gray walls, a standard fireplace and a stone fireplace
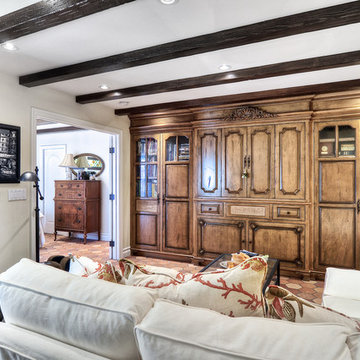
Mid-sized tuscan open concept terra-cotta tile family room photo in Orange County with white walls, a standard fireplace and a wood fireplace surround

The award-winning architects created a resort-like feel with classic mid-century modern detailing, interior courtyards, Zen gardens, and natural light that comes through clerestories and slivers throughout the structure.
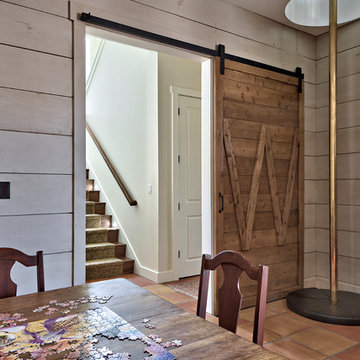
rail-hung barn door in family game room with fireman's pole connecting to kids' retreat upstairs
Example of a large enclosed terra-cotta tile game room design in Austin
Example of a large enclosed terra-cotta tile game room design in Austin
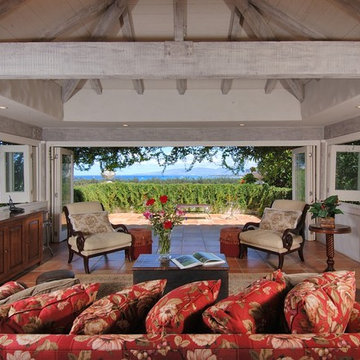
Inspiration for a mid-sized tropical open concept terra-cotta tile and red floor family room remodel in Hawaii with white walls, no fireplace and no tv
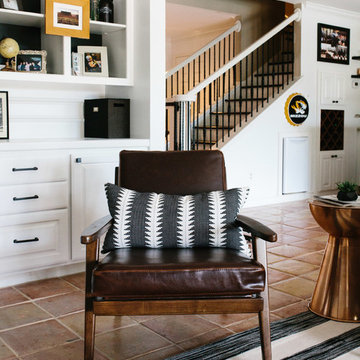
An eclectic, modern media room with bold accents of black metals, natural woods, and terra cotta tile floors. We wanted to design a fresh and modern hangout spot for these clients, whether they’re hosting friends or watching the game, this entertainment room had to fit every occasion.
We designed a full home bar, which looks dashing right next to the wooden accent wall and foosball table. The sitting area is full of luxe seating, with a large gray sofa and warm brown leather arm chairs. Additional seating was snuck in via black metal chairs that fit seamlessly into the built-in desk and sideboard table (behind the sofa).... In total, there is plenty of seats for a large party, which is exactly what our client needed.
Lastly, we updated the french doors with a chic, modern black trim, a small detail that offered an instant pick-me-up. The black trim also looks effortless against the black accents.
Designed by Sara Barney’s BANDD DESIGN, who are based in Austin, Texas and serving throughout Round Rock, Lake Travis, West Lake Hills, and Tarrytown.
For more about BANDD DESIGN, click here: https://bandddesign.com/
To learn more about this project, click here: https://bandddesign.com/lost-creek-game-room/
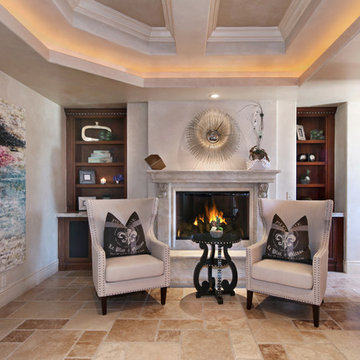
Design by 27 Diamonds Interior Design
www.27diamonds.com
Family room - large transitional open concept limestone floor and beige floor family room idea in Orange County with a wall-mounted tv, a bar, beige walls, a standard fireplace and a concrete fireplace
Family room - large transitional open concept limestone floor and beige floor family room idea in Orange County with a wall-mounted tv, a bar, beige walls, a standard fireplace and a concrete fireplace
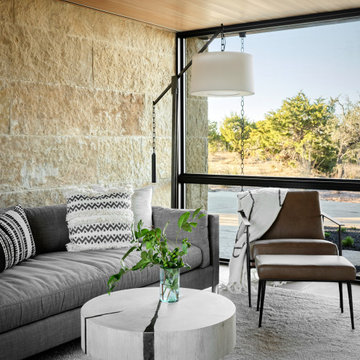
This is a small guest house TV room we fully furnished to make the modern space a cozy comfortable place for guests.
Family room - small contemporary open concept limestone floor, beige floor and wood ceiling family room idea in Austin with orange walls and a wall-mounted tv
Family room - small contemporary open concept limestone floor, beige floor and wood ceiling family room idea in Austin with orange walls and a wall-mounted tv
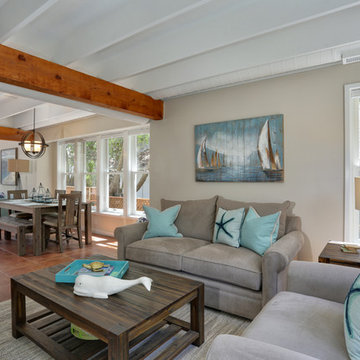
The right balance of cozy and coastal say "Beach House" without over doing it. The colors in these throw pillows mimic the sofa in the neighboring room.
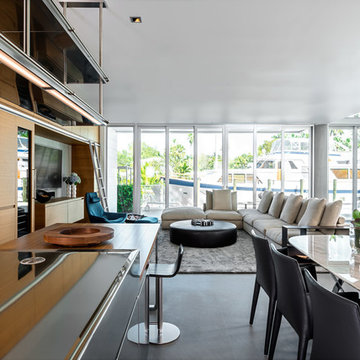
Rio Vista Family Room. Kitchen by Arclinea
Antonio Chagin
Inspiration for a large modern enclosed limestone floor family room remodel in Miami with white walls, no fireplace and a wall-mounted tv
Inspiration for a large modern enclosed limestone floor family room remodel in Miami with white walls, no fireplace and a wall-mounted tv
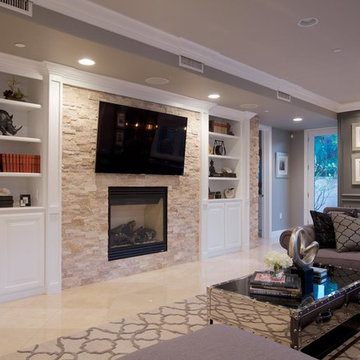
Family room - large contemporary open concept limestone floor family room idea in Orange County with a bar, beige walls, no fireplace and a wall-mounted tv
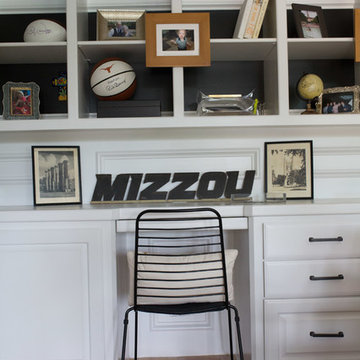
An eclectic, modern media room with bold accents of black metals, natural woods, and terra cotta tile floors. We wanted to design a fresh and modern hangout spot for these clients, whether they’re hosting friends or watching the game, this entertainment room had to fit every occasion.
We designed a full home bar, which looks dashing right next to the wooden accent wall and foosball table. The sitting area is full of luxe seating, with a large gray sofa and warm brown leather arm chairs. Additional seating was snuck in via black metal chairs that fit seamlessly into the built-in desk and sideboard table (behind the sofa).... In total, there is plenty of seats for a large party, which is exactly what our client needed.
Lastly, we updated the french doors with a chic, modern black trim, a small detail that offered an instant pick-me-up. The black trim also looks effortless against the black accents.
Designed by Sara Barney’s BANDD DESIGN, who are based in Austin, Texas and serving throughout Round Rock, Lake Travis, West Lake Hills, and Tarrytown.
For more about BANDD DESIGN, click here: https://bandddesign.com/
To learn more about this project, click here: https://bandddesign.com/lost-creek-game-room/
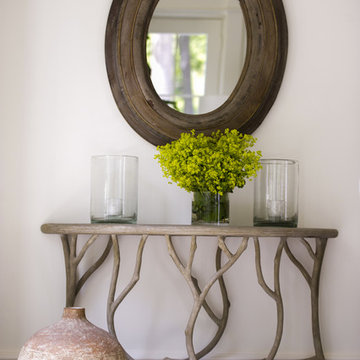
GDG Designworks renovated, expanded and furnished a Westchester house originally built in 1800. A combination of traditional and contemporary was achieved.
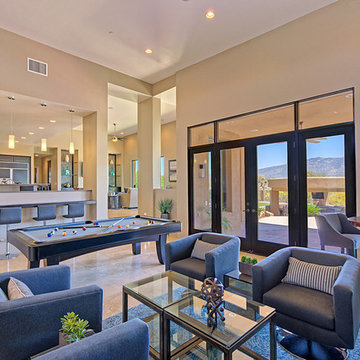
Bill George
Inspiration for a large contemporary open concept limestone floor and beige floor game room remodel in Phoenix with beige walls and no tv
Inspiration for a large contemporary open concept limestone floor and beige floor game room remodel in Phoenix with beige walls and no tv
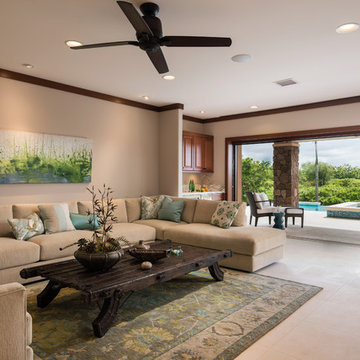
Trendy limestone floor and beige floor family room photo in Hawaii with beige walls

Adding a level of organic nature to his work, C.P. Drewett used wood to calm the architecture down on this contemporary house and make it more elegant. A wood ceiling and custom furnishings with walnut bases and tapered legs suit the muted tones of the living room.
Project Details // Straight Edge
Phoenix, Arizona
Architecture: Drewett Works
Builder: Sonora West Development
Interior design: Laura Kehoe
Landscape architecture: Sonoran Landesign
Photographer: Laura Moss
https://www.drewettworks.com/straight-edge/
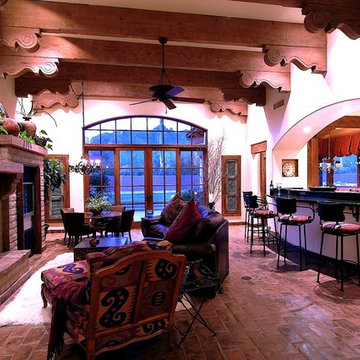
Spanish Colonial Design of Family Room.
A Michael J. Gomez w/ Weststarr Custom Homes,LLC. design/build project. CMU fireplace with adobe mortar wash. Beamed ceiling with spanish corbel design. granite breakfast bar with black iron backsplash & trim. Reverse moreno tile flooring laid in herring bone pattern. Photography by Robin Stancliff, Tucson.
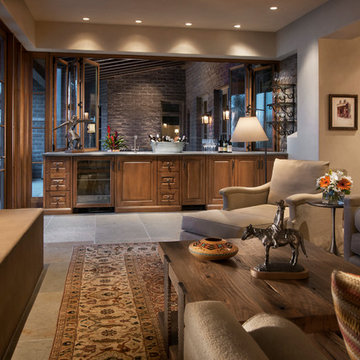
Mark Boisclair
Family room - large eclectic open concept limestone floor family room idea in Phoenix with a bar, beige walls, a standard fireplace, a stone fireplace and a wall-mounted tv
Family room - large eclectic open concept limestone floor family room idea in Phoenix with a bar, beige walls, a standard fireplace, a stone fireplace and a wall-mounted tv
Limestone Floor and Terra-Cotta Tile Family Room Ideas
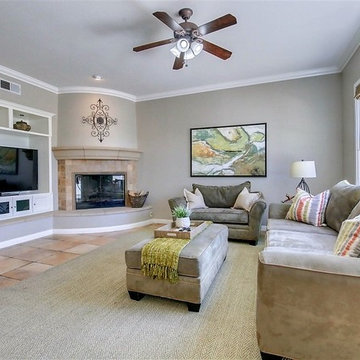
Open Family Floor plan to Kitchen area and backyard. Wood burning fireplace and built-in Cabinet perfect for that extra large TV.
Photos b\y Brandon Harris
8





