Limestone Floor and Wallpaper Dining Room Ideas
Refine by:
Budget
Sort by:Popular Today
1 - 20 of 23 photos
Item 1 of 3
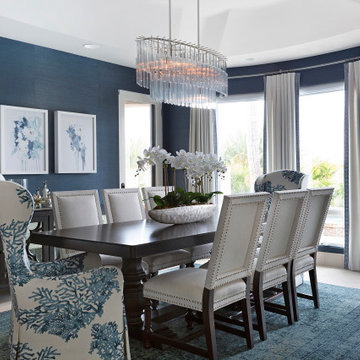
Dining room with blue grass cloth
Inspiration for a mid-sized transitional limestone floor, coffered ceiling and wallpaper enclosed dining room remodel in Orange County with blue walls
Inspiration for a mid-sized transitional limestone floor, coffered ceiling and wallpaper enclosed dining room remodel in Orange County with blue walls
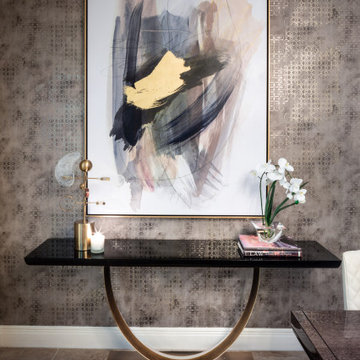
Example of a large transitional limestone floor, beige floor and wallpaper great room design in Houston with gray walls
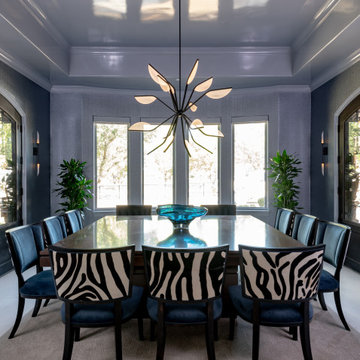
Large transitional limestone floor, white floor, tray ceiling and wallpaper dining room photo in Dallas with blue walls
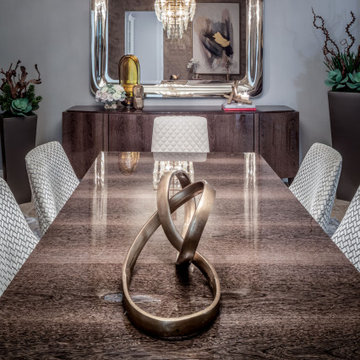
Inspiration for a large transitional limestone floor, beige floor and wallpaper great room remodel in Houston with gray walls
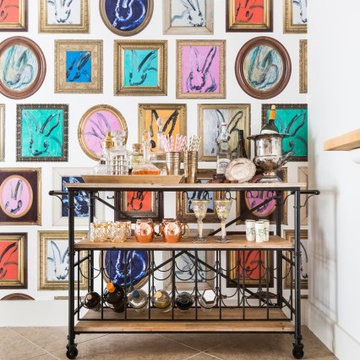
For this 1961 Mid-Century home we did a complete remodel while maintaining many existing features and our client’s bold furniture. We took our cues for style from our stylish clients; incorporating unique touches to create a home that feels very them. The result is a space that feels casual and modern but with wonderful character and texture as a backdrop.
The restrained yet bold color palette consists of dark neutrals, jewel tones, woven textures, handmade tiles, and antique rugs.

For this 1961 Mid-Century home we did a complete remodel while maintaining many existing features and our client’s bold furniture. We took our cues for style from our stylish clients; incorporating unique touches to create a home that feels very them. The result is a space that feels casual and modern but with wonderful character and texture as a backdrop.
The restrained yet bold color palette consists of dark neutrals, jewel tones, woven textures, handmade tiles, and antique rugs.
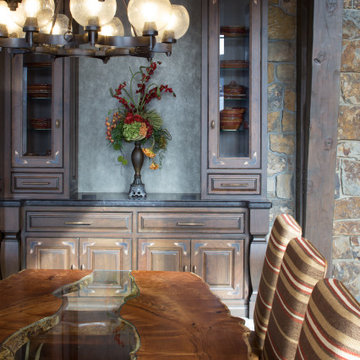
A handsome dining room bridging between the kitchen and great room. Paired chandeliers hang above the table providing great lighting and a beautiful accent.
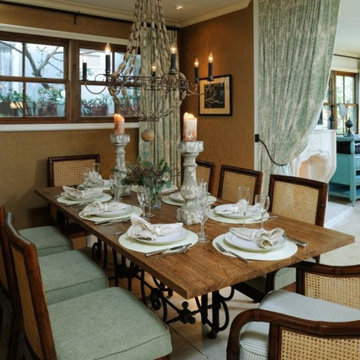
Small french country limestone floor, beige floor and wallpaper great room photo in Los Angeles with brown walls

Huge trendy limestone floor, gray floor and wallpaper kitchen/dining room combo photo in Miami with white walls and no fireplace
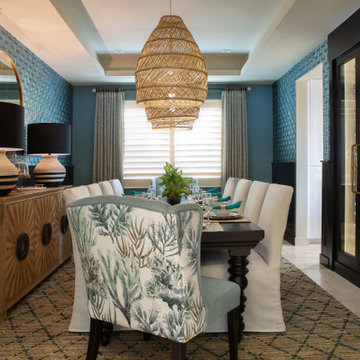
Beautiful dark wainscot tied into our custom wine cellar, unique wallpaper and a pop of color made this room so special!
Example of a transitional limestone floor, beige floor, wainscoting, wallpaper and tray ceiling enclosed dining room design in Orange County with multicolored walls and no fireplace
Example of a transitional limestone floor, beige floor, wainscoting, wallpaper and tray ceiling enclosed dining room design in Orange County with multicolored walls and no fireplace
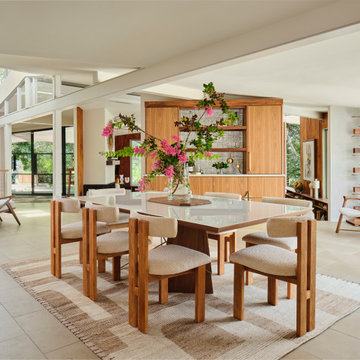
In the dining room, we added a walnut bar with an antique gold toekick and antique gold hardware, along with an enclosed tall walnut cabinet for storage. The tall dining room cabinet also conceals a vertical steel structural beam, while providing valuable storage space. The original dining room cabinets had been whitewashed and they also featured many tiny drawers and damaged drawer glides that were no longer practical for storage. So, we removed them and built in new cabinets that look as if they have always been there. The new walnut bar features geometric wall tile that matches the kitchen backsplash. The walnut bar and dining cabinets breathe new life into the space and echo the tones of the wood walls and cabinets in the adjoining kitchen and living room. Finally, our design team finished the space with MCM furniture, art and accessories.

Example of a large classic limestone floor, gray floor, tray ceiling and wallpaper enclosed dining room design in Los Angeles with multicolored walls, a standard fireplace and a stone fireplace
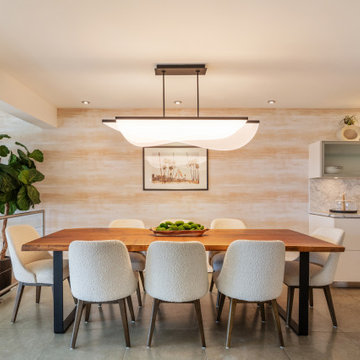
Dining room with a sculptural lighting fixture, make a statement! Designed by JL Interiors.
JL Interiors is a LA-based creative/diverse firm that specializes in residential interiors. JL Interiors empowers homeowners to design their dream home that they can be proud of! The design isn’t just about making things beautiful; it’s also about making things work beautifully. Contact us for a free consultation Hello@JLinteriors.design _ 310.390.6849

In the dining room, we added a walnut bar with an antique gold toekick and antique gold hardware, along with an enclosed tall walnut cabinet for storage. The tall dining room cabinet also conceals a vertical steel structural beam, while providing valuable storage space. The original dining room cabinets had been whitewashed and they also featured many tiny drawers and damaged drawer glides that were no longer practical for storage. So, we removed them and built in new cabinets that look as if they have always been there. The new walnut bar features geometric wall tile that matches the kitchen backsplash. The walnut bar and dining cabinets breathe new life into the space and echo the tones of the wood walls and cabinets in the adjoining kitchen and living room. Finally, our design team finished the space with MCM furniture, art and accessories.
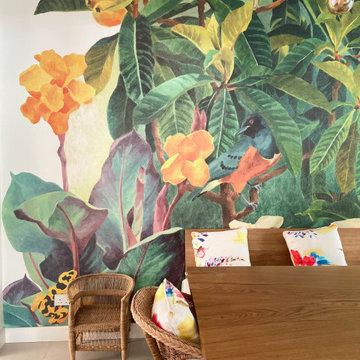
The Dining room is the space where the family spends most of their time. From dining to entertaining to cooking (adjacent open kitchen). It had to be fun, colorful, tropical and make them happy
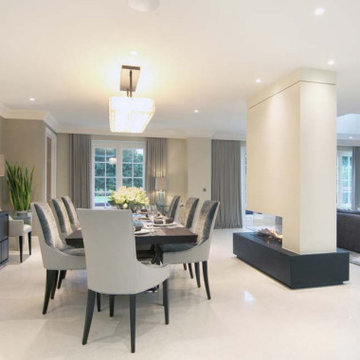
Part of a large open plan kitchen, dining and family space. The room divider fireplace was used to disguise a structural steel and adds a real wow factor to the room. The smoked American walnut custom table, sideboard and quartz pendants where all imported from the USA. The bespoke dining chairs and bar stools were adapted to fit my clients taller stature. Elegant curtains with remote controlled operation dress the large Georgian stye windows
Services:- Layouts, product selection and supply, custom lighting design, standard lighting supply and install, custom furniture design, supply and install, freight shipping and white glove service, kitchen consultation and finish selections, custom bar design, flooring selection, rugs, wall coverings, paint finishes, curtains, blinds, electric tracks, coving adaption for the tracks, art supply, accessories, hanging services, styling.
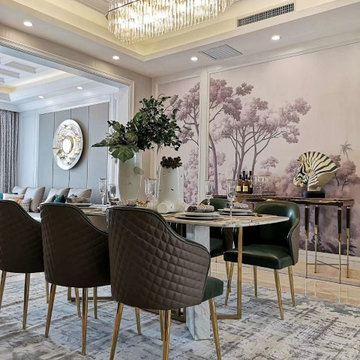
This modern apartment has room for entertaining!
Example of a minimalist limestone floor, beige floor, tray ceiling and wallpaper great room design in Singapore with beige walls
Example of a minimalist limestone floor, beige floor, tray ceiling and wallpaper great room design in Singapore with beige walls

Inspiration for a large transitional limestone floor, beige floor and wallpaper great room remodel in Houston with gray walls
Limestone Floor and Wallpaper Dining Room Ideas
1





