Limestone Floor and Wood Ceiling Entryway Ideas
Refine by:
Budget
Sort by:Popular Today
1 - 20 of 36 photos
Item 1 of 3

We remodeled this Spanish Style home. The white paint gave it a fresh modern feel.
Heather Ryan, Interior Designer
H.Ryan Studio - Scottsdale, AZ
www.hryanstudio.com

Small mountain style limestone floor, beige floor, wood ceiling and wood wall entryway photo in Salt Lake City with brown walls and a glass front door
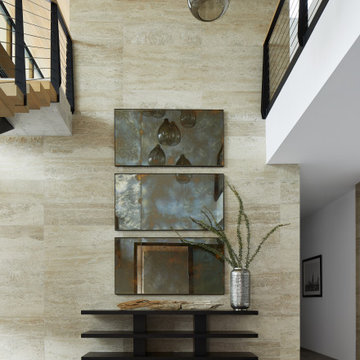
A wall of textured limestone at the entry to this modern home serves as the centerpiece for a triptych of metal art, which draw the eye to the main floor of the residence.
Project Details // Straight Edge
Phoenix, Arizona
Architecture: Drewett Works
Builder: Sonora West Development
Interior design: Laura Kehoe
Landscape architecture: Sonoran Landesign
Photographer: Laura Moss
https://www.drewettworks.com/straight-edge/

Example of a huge minimalist limestone floor, multicolored floor, wood ceiling and wood wall entryway design in Salt Lake City with brown walls and a medium wood front door

Entryway - huge modern limestone floor, beige floor, wood ceiling and wood wall entryway idea in Salt Lake City with brown walls and a glass front door
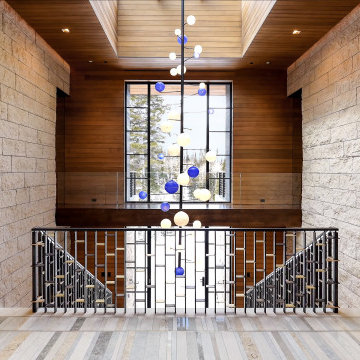
From the second story of the foyer, this stacked window and door arrangement blends a natural transition from the natural world to the interior spaces. An alternative bridge connecting the two wings of the home allows for a scenic moment of pause.
Custom windows, doors, and hardware designed and furnished by Thermally Broken Steel USA.
Other sources:
Mouth-blown Glass Chandelier by Semeurs d'Étoiles.
Western Hemlock walls and ceiling by reSAWN TIMBER Co.

Example of a huge trendy limestone floor, beige floor and wood ceiling double front door design in Miami with a dark wood front door
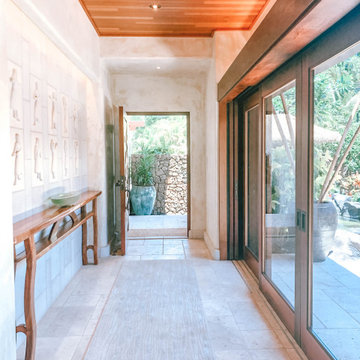
Inspiration for a large tropical limestone floor, beige floor and wood ceiling entryway remodel in Hawaii with beige walls and a medium wood front door
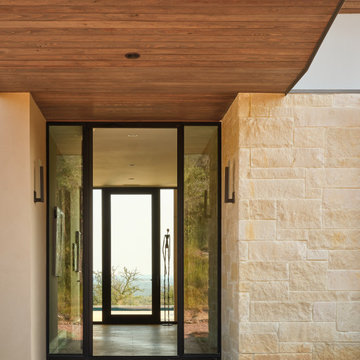
Entryway - mid-sized modern limestone floor, beige floor and wood ceiling entryway idea in Austin with beige walls and a glass front door

Inspiration for a mid-sized transitional limestone floor, beige floor, wood ceiling and wood wall entryway remodel in Austin with white walls and a glass front door

Beautiful Ski Locker Room featuring over 500 skis from the 1950's & 1960's and lockers named after the iconic ski trails of Park City.
Custom windows, doors, and hardware designed and furnished by Thermally Broken Steel USA.
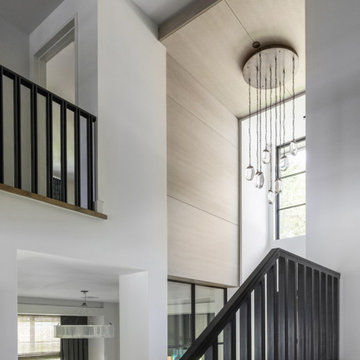
Entryway - mid-sized transitional limestone floor, beige floor, wood ceiling and wood wall entryway idea in Austin with white walls and a glass front door

When the sun goes down and the lights go on, this contemporary home comes to life, with expansive frameworks of glass revealing the restful interiors and impressive mountain views beyond.
Project Details // Now and Zen
Renovation, Paradise Valley, Arizona
Architecture: Drewett Works
Builder: Brimley Development
Interior Designer: Ownby Design
Photographer: Dino Tonn
Limestone (Demitasse) flooring and walls: Solstice Stone
Windows (Arcadia): Elevation Window & Door
https://www.drewettworks.com/now-and-zen/

Entry
Minimalist limestone floor, white floor, wood ceiling and brick wall entryway photo in Dallas with white walls and a medium wood front door
Minimalist limestone floor, white floor, wood ceiling and brick wall entryway photo in Dallas with white walls and a medium wood front door
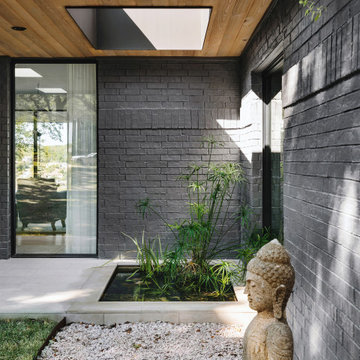
At the Entrance one is greeted by a small water garden lighted by a skylight. Serene and verdant this little oasis prefigures the river and the greenery just beyond the the front door.

The formal entry with simple improvements, new front door and sidelite, lighting, cedar siding and wood columns wrapped in metal.
Large minimalist limestone floor, white floor, wood ceiling and wood wall entryway photo in San Francisco with a medium wood front door
Large minimalist limestone floor, white floor, wood ceiling and wood wall entryway photo in San Francisco with a medium wood front door
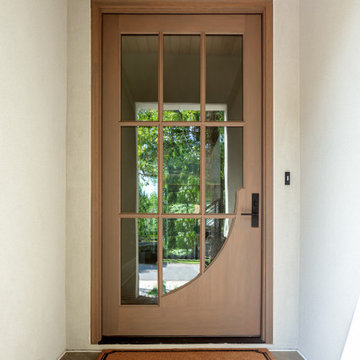
Stucco Exterior with Parapet Wall and Wooden Accents. This home has custom wooden garage doors in a chevron pattern and a stunning oversized solid wood door. The gas lantern at the front of the home sets the tone.
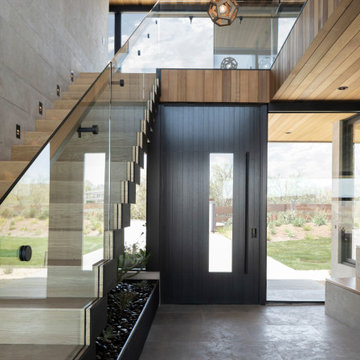
Inspiration for a large modern limestone floor, gray floor and wood ceiling entryway remodel in Los Angeles with gray walls and a dark wood front door
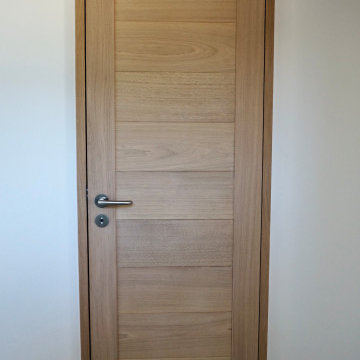
Example of a limestone floor, gray floor and wood ceiling entryway design in Other with white walls
Limestone Floor and Wood Ceiling Entryway Ideas
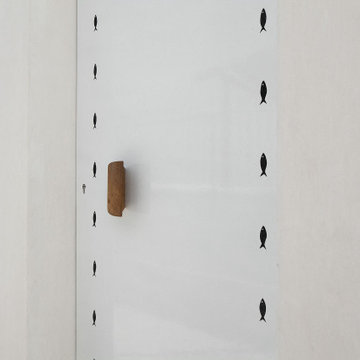
Porta in unica lastra di pietra lavica smaltata
Mid-sized trendy limestone floor and wood ceiling entryway photo in Catania-Palermo with white walls
Mid-sized trendy limestone floor and wood ceiling entryway photo in Catania-Palermo with white walls
1





