Limestone Floor Contemporary Sunroom Ideas
Refine by:
Budget
Sort by:Popular Today
1 - 20 of 73 photos
Item 1 of 3
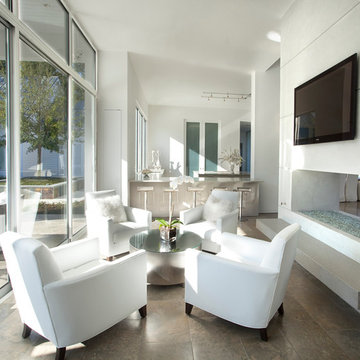
Interior design by Vikki Leftwich, furnishings from Villa Vici || photo: Chad Chenier
Inspiration for a mid-sized contemporary limestone floor sunroom remodel in New Orleans with a two-sided fireplace, a plaster fireplace and a standard ceiling
Inspiration for a mid-sized contemporary limestone floor sunroom remodel in New Orleans with a two-sided fireplace, a plaster fireplace and a standard ceiling
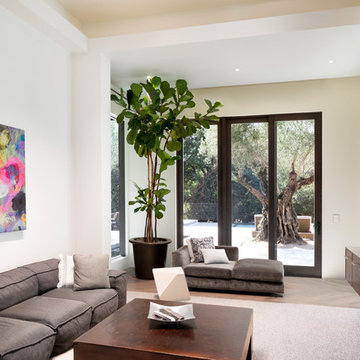
Photographer: Chip Allen
Inspiration for a mid-sized contemporary limestone floor and multicolored floor sunroom remodel in Sacramento with a two-sided fireplace, a stone fireplace and a standard ceiling
Inspiration for a mid-sized contemporary limestone floor and multicolored floor sunroom remodel in Sacramento with a two-sided fireplace, a stone fireplace and a standard ceiling
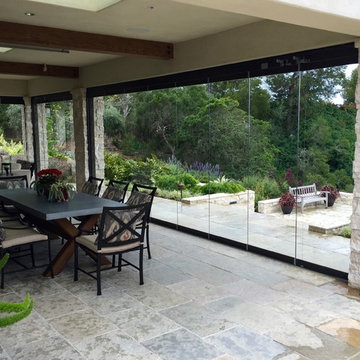
Indoor-outdoor convertible contemporary modern dining area. Stone and tile work. Stone wall masonry and custom glass vertical doors opening to backyard entertainment space
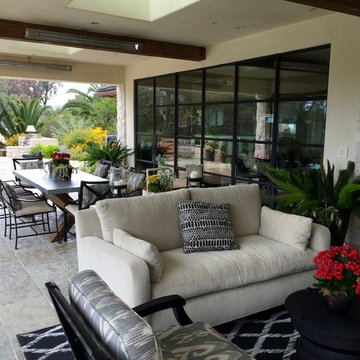
Modern contemporary backyard covered patio with dining and outdoor patio furniture settings, tile work, stonework walls and pillars, outdoor fireplace and plants
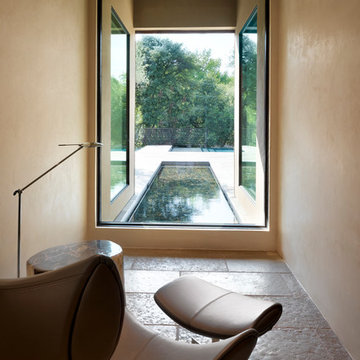
Photographer: Chip Allen
Example of a small trendy limestone floor and multicolored floor sunroom design in Sacramento
Example of a small trendy limestone floor and multicolored floor sunroom design in Sacramento
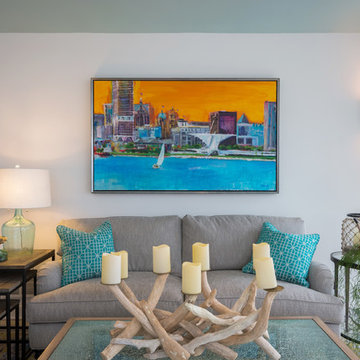
Blue Hot Design + Silver Birch Construction
Photo: James Meyer + Marianne Kohlmann
Sunroom - mid-sized contemporary limestone floor sunroom idea in Milwaukee with a standard ceiling
Sunroom - mid-sized contemporary limestone floor sunroom idea in Milwaukee with a standard ceiling
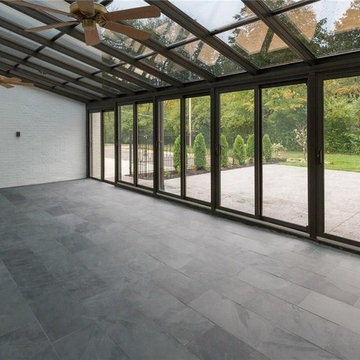
Trendy limestone floor and gray floor sunroom photo in Indianapolis with a glass ceiling
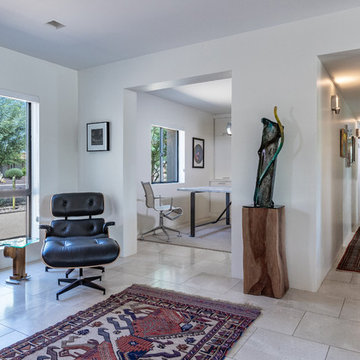
Light fills the sitting area leading to an office and back bedrooms. Vintage rugs add dramatic color and warmth to the minimalist home.
Inspiration for a large contemporary limestone floor and beige floor sunroom remodel in Phoenix with a standard ceiling
Inspiration for a large contemporary limestone floor and beige floor sunroom remodel in Phoenix with a standard ceiling
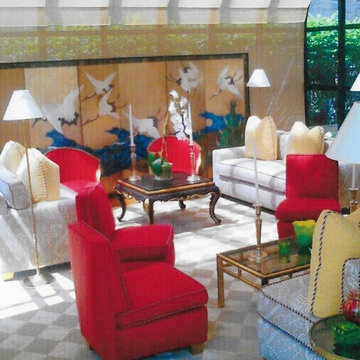
This area originally a garden, was transformed into a magnificent solarium, a pair St. Thomas style sofas and arm less sofa anchor this sunny room, a private seating was created and composed by a set of four slipper chairs covered in red raw silk. Solarium during the day, six bamboo brass floor lamps transform this area into an observatory at the heart New York City
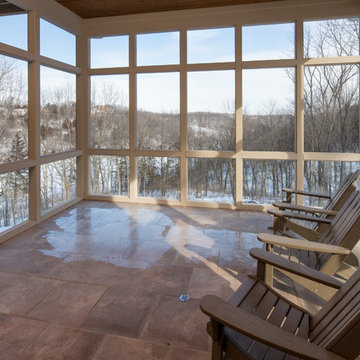
Inspiration for a mid-sized contemporary limestone floor and beige floor sunroom remodel in Chicago with no fireplace and a standard ceiling
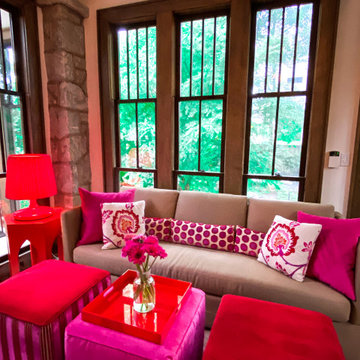
Inspiration for a mid-sized contemporary limestone floor and beige floor sunroom remodel in Atlanta
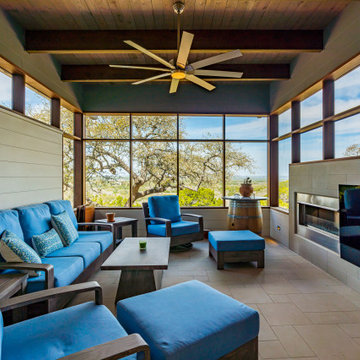
Trendy limestone floor and beige floor sunroom photo in Austin with a stone fireplace, a ribbon fireplace and a standard ceiling
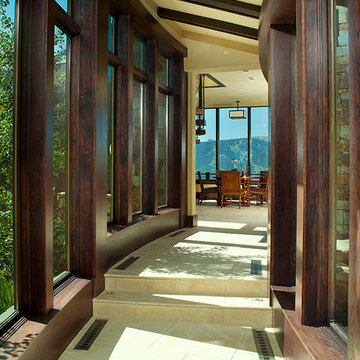
Inspiration for a large contemporary limestone floor sunroom remodel in Denver with no fireplace and a standard ceiling
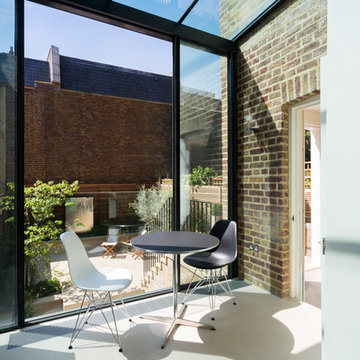
Sunroom - mid-sized contemporary limestone floor and white floor sunroom idea in London with no fireplace and a glass ceiling
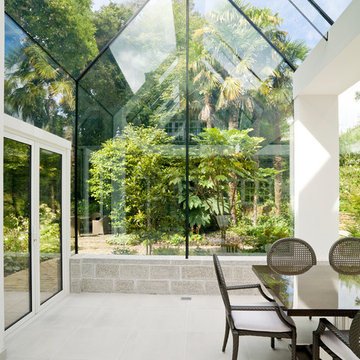
This structural glass addition to a Grade II Listed Arts and Crafts-inspired House built in the 20thC replaced an existing conservatory which had fallen into disrepair.
The replacement conservatory was designed to sit on the footprint of the previous structure, but with a significantly more contemporary composition.
Working closely with conservation officers to produce a design sympathetic to the historically significant home, we developed an innovative yet sensitive addition that used locally quarried granite, natural lead panels and a technologically advanced glazing system to allow a frameless, structurally glazed insertion which perfectly complements the existing house.
The new space is flooded with natural daylight and offers panoramic views of the gardens beyond.
Photograph: Collingwood Photography
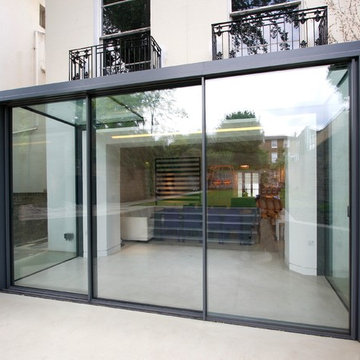
Terry Duffell
Sunroom - small contemporary limestone floor sunroom idea in London with a glass ceiling
Sunroom - small contemporary limestone floor sunroom idea in London with a glass ceiling
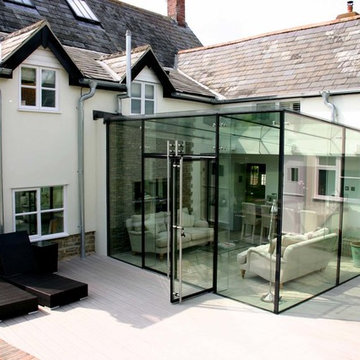
Inspiration for a small contemporary limestone floor sunroom remodel in Wiltshire with a glass ceiling
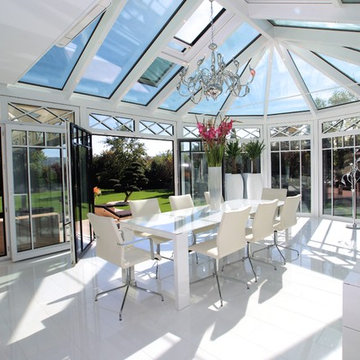
Dieser beeindrucke Wintergarten im viktorianischen Stil mit angeschlossenem Sommergarten wurde als Wohnraumerweiterung konzipiert und umgesetzt. Er sollte das Haus elegant zum großen Garten hin öffnen. Dies ist auch vor allem durch den Sommergarten gelungen, dessen schiebbaren Ganzglaselemente eine fast komplette Öffnung erlauben. Der Clou bei diesem Wintergarten ist der Kontrast zwischen klassischer Außenansicht und einem topmodernen Interieur-Design, das in einem edlen Weiß gehalten wurde. So lässt sich ganzjährig der Garten in vollen Zügen genießen, besonders auch abends dank stimmungsvollen Dreamlights in der Dachkonstruktion.
Gerne verwirklichen wir auch Ihren Traum von einem viktorianischen Wintergarten. Mehr Infos dazu finden Sie auf unserer Webseite www.krenzer.de. Sie können uns gerne telefonisch unter der 0049 6681 96360 oder via E-Mail an mail@krenzer.de erreichen. Wir würden uns freuen, von Ihnen zu hören. Auf unserer Webseite (www.krenzer.de) können Sie sich auch gerne einen kostenlosen Katalog bestellen.
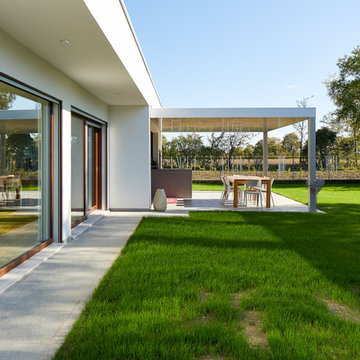
Photo Crivellari
Example of a mid-sized trendy limestone floor and gray floor sunroom design in Other
Example of a mid-sized trendy limestone floor and gray floor sunroom design in Other
Limestone Floor Contemporary Sunroom Ideas
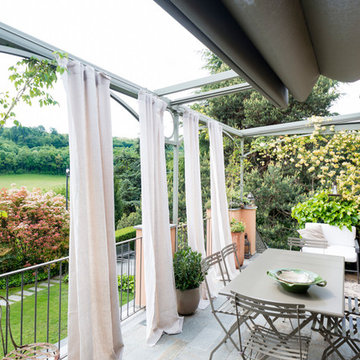
Photo: Maria Bruni
Sunroom - large contemporary limestone floor and gray floor sunroom idea in Turin with a glass ceiling
Sunroom - large contemporary limestone floor and gray floor sunroom idea in Turin with a glass ceiling
1





