Limestone Floor Dining Room with a Wood Stove Ideas
Refine by:
Budget
Sort by:Popular Today
1 - 20 of 56 photos
Item 1 of 3
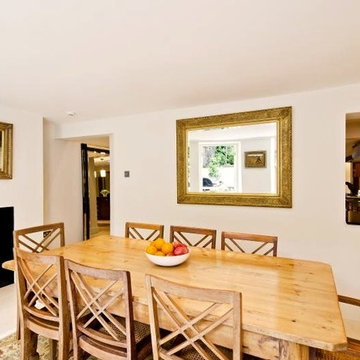
The entire lower floor of this home is dedicated to the kitchen and dining room. A serving hatch allows easy access for serving meals and clearing plates. A wood burning fire creates a warm and sociable vibe. The leaning mirror adjoining the kitchen creates a visual link to both spaces.
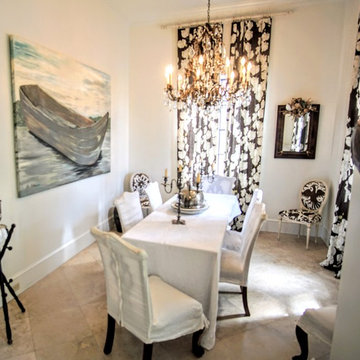
J. Frank Robbins
Enclosed dining room - large country limestone floor and beige floor enclosed dining room idea in Miami with white walls, a wood stove and a tile fireplace
Enclosed dining room - large country limestone floor and beige floor enclosed dining room idea in Miami with white walls, a wood stove and a tile fireplace
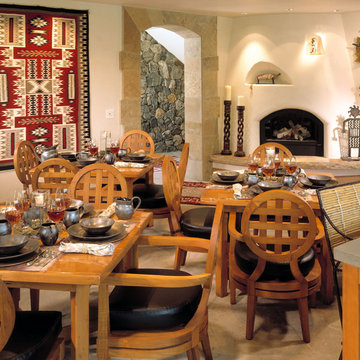
Photo by Dave Marlow
Example of a large southwest limestone floor and beige floor great room design in Denver with white walls, a wood stove and a plaster fireplace
Example of a large southwest limestone floor and beige floor great room design in Denver with white walls, a wood stove and a plaster fireplace
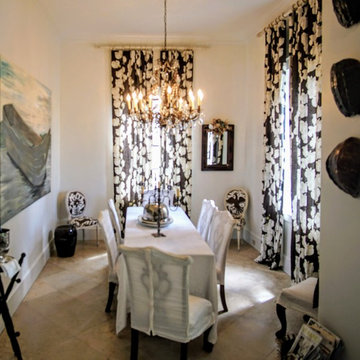
J. Frank Robbins
Inspiration for a large country limestone floor and beige floor enclosed dining room remodel in Miami with white walls, a wood stove and a tile fireplace
Inspiration for a large country limestone floor and beige floor enclosed dining room remodel in Miami with white walls, a wood stove and a tile fireplace
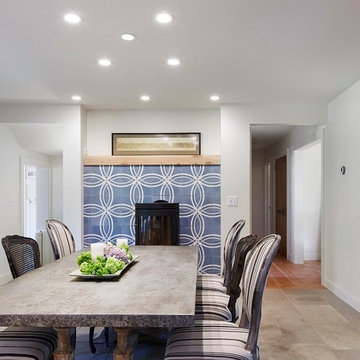
Photography by Corey Gaffer
Mid-sized danish limestone floor kitchen/dining room combo photo in Minneapolis with white walls, a wood stove and a tile fireplace
Mid-sized danish limestone floor kitchen/dining room combo photo in Minneapolis with white walls, a wood stove and a tile fireplace
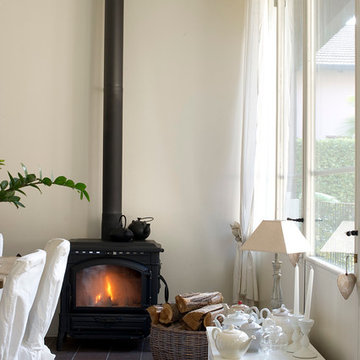
Great room - small shabby-chic style limestone floor and gray floor great room idea in Milan with beige walls, a wood stove and a metal fireplace
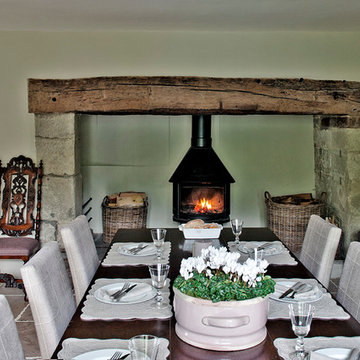
Polly Eltes
Inspiration for a large country limestone floor dining room remodel in Gloucestershire with a wood stove, a stone fireplace and green walls
Inspiration for a large country limestone floor dining room remodel in Gloucestershire with a wood stove, a stone fireplace and green walls
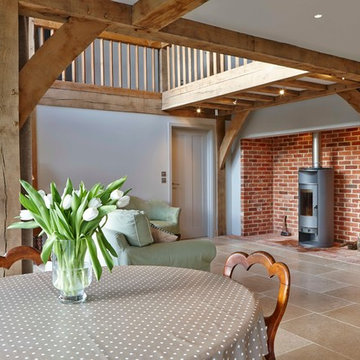
www.adamcoupe.com
Great room - large contemporary limestone floor great room idea in Berkshire with white walls, a wood stove and a brick fireplace
Great room - large contemporary limestone floor great room idea in Berkshire with white walls, a wood stove and a brick fireplace
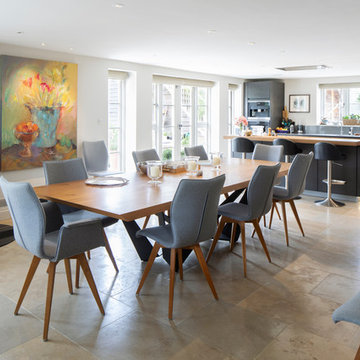
Dining, family and kitchen
Inspiration for a large timeless limestone floor and pink floor great room remodel in Hampshire with white walls and a wood stove
Inspiration for a large timeless limestone floor and pink floor great room remodel in Hampshire with white walls and a wood stove
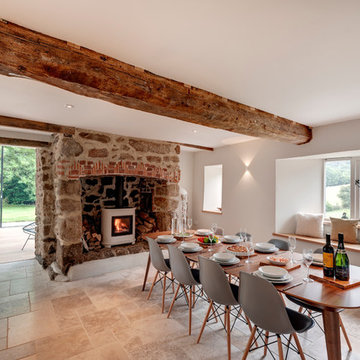
Finished project photos from van Ellen & Sheryn Architects. Other photos from our lighting designers.
Inspiration for a large limestone floor great room remodel in Devon with white walls, a wood stove and a stone fireplace
Inspiration for a large limestone floor great room remodel in Devon with white walls, a wood stove and a stone fireplace
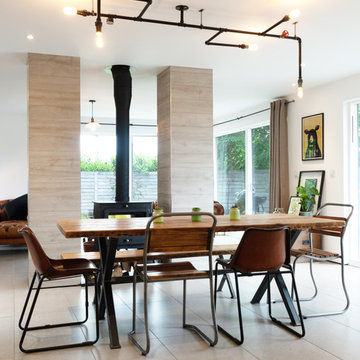
Mismatched chairs surround this industrial feel table with wood. The bespoke iron light fitting was made specially for the project and perfectly mirrors the shape of the table beneath and reflects the drop of the chimney flue behind. The fireplace is double sided, a warming presence to both the living and dining areas.
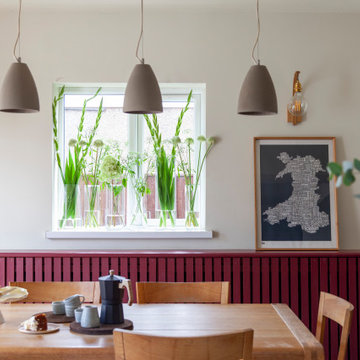
Mid-sized danish limestone floor, beige floor and wall paneling great room photo in Cardiff with white walls and a wood stove
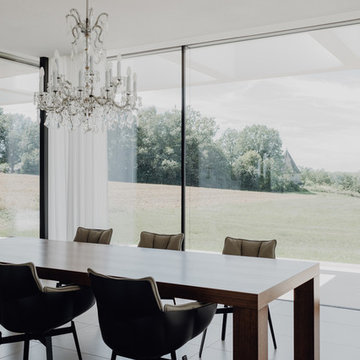
Example of a large minimalist limestone floor and gray floor great room design in Other with white walls, a wood stove and a plaster fireplace
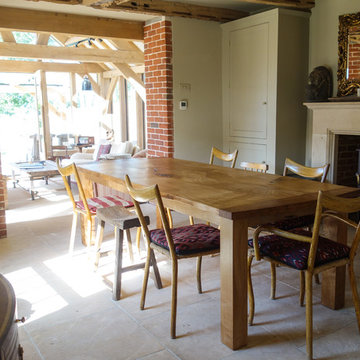
We were commissioned to design and make a dining table from English Oak which was supplied to us by the client. The timber came from a tree felled 7 years ago on their private estate and had been air drying in a barn. We had to process and dry the timber for a further 18 months before it was ready to be made into the table. The unusual shapes of the boards made this a unique challenge and led to the patchwork design of the top. The oak has a wonderful colour and was finished in a natural oil to bring out the character.
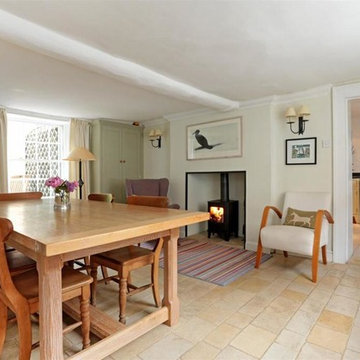
Renovation of a Georgian village property. This room had a substantial amount of work done to it, including removing a dividing wall, taking out an old fireplace and installing a wood burner, laying a limestone floor, and creating two bespoke fitted cupboards.
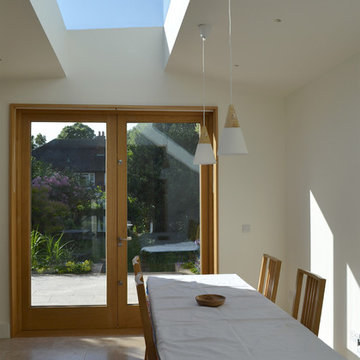
View from extension towards rear garden showing the large roof light and dining table below
Example of a mid-sized trendy limestone floor and beige floor great room design in London with white walls, a wood stove and a brick fireplace
Example of a mid-sized trendy limestone floor and beige floor great room design in London with white walls, a wood stove and a brick fireplace
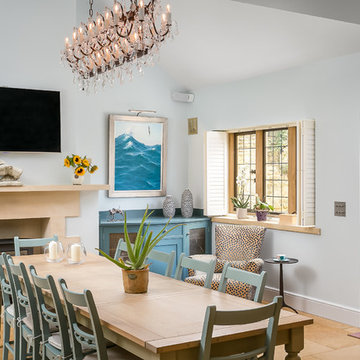
Oliver Grahame Photography
Example of a large transitional limestone floor and brown floor kitchen/dining room combo design in Gloucestershire with blue walls, a wood stove and a stone fireplace
Example of a large transitional limestone floor and brown floor kitchen/dining room combo design in Gloucestershire with blue walls, a wood stove and a stone fireplace
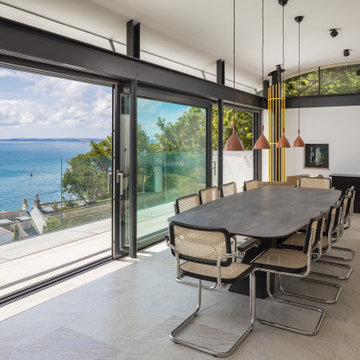
This extremely complex project was developed in close collaboration between architect and client and showcases unmatched views over the Fal Estuary and Carrick Roads.
Addressing the challenges of replacing a small holiday-let bungalow on very steeply sloping ground, the new dwelling now presents a three-bedroom, permanent residence on multiple levels. The ground floor provides access to parking and garage space, a roof-top garden and the building entrance, from where internal stairs and a lift access the first and second floors.
The design evolved to be sympathetic to the context of the site and uses stepped-back levels and broken roof forms to reduce the sense of scale and mass.
Inherent site constraints informed both the design and construction process and included the retention of significant areas of mature and established planting. Landscaping was an integral part of the design and green roof technology has been utilised on both the upper floor barrel roof and above the garage.
Riviera Gardens was ‘Highly Commended’ in the LABC South West Building Excellence Awards 2022.
Photographs: Stephen Brownhill
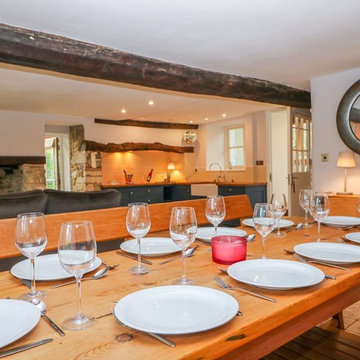
Inspiration for a mid-sized farmhouse limestone floor and beige floor great room remodel in Gloucestershire with white walls, a wood stove and a stone fireplace
Limestone Floor Dining Room with a Wood Stove Ideas
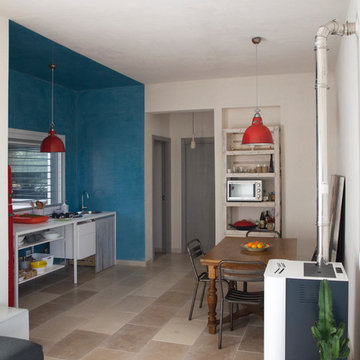
Example of a mid-sized minimalist limestone floor kitchen/dining room combo design in Other with a wood stove and gray walls
1





