Limestone Floor Foyer Ideas
Refine by:
Budget
Sort by:Popular Today
21 - 40 of 693 photos
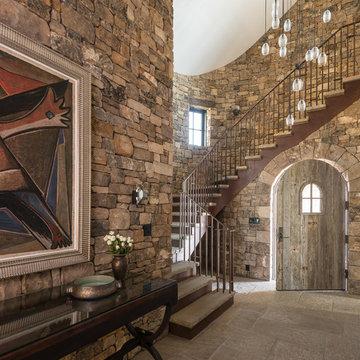
Mid-sized mountain style limestone floor entryway photo in Other with brown walls and a medium wood front door
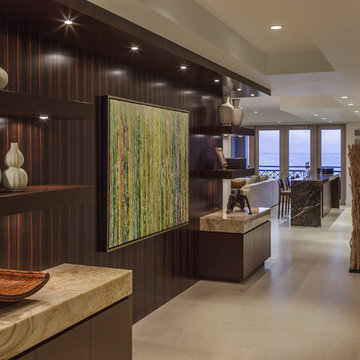
Expanded view of the foyer looking into the large open floor plan living space. Details include open floating Macassar ebony shelves, excuisite zebrawood paneling, honey onyx countertops and Jerusalem stone flooring.
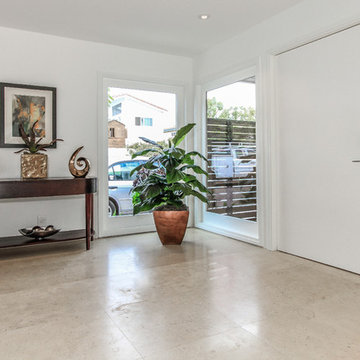
The front door opens to the living room which features a fire place, limestone flooring, and opens to the courtyard.
Inspiration for a large tropical limestone floor entryway remodel in Orange County with white walls and a white front door
Inspiration for a large tropical limestone floor entryway remodel in Orange County with white walls and a white front door
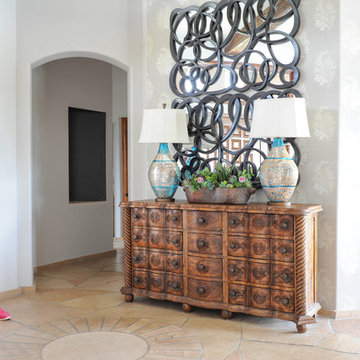
Foyer - large eclectic limestone floor and beige floor foyer idea in Phoenix with white walls and a light wood front door
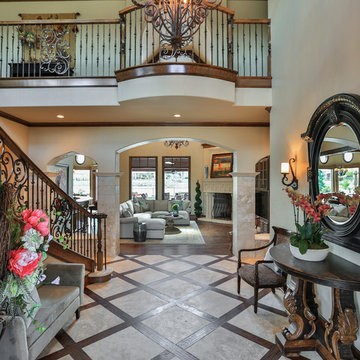
This magnificent European style estate located in Mira Vista Country Club has a beautiful panoramic view of a private lake. The exterior features sandstone walls and columns with stucco and cast stone accents, a beautiful swimming pool overlooking the lake, and an outdoor living area and kitchen for entertaining. The interior features a grand foyer with an elegant stairway with limestone steps, columns and flooring. The gourmet kitchen includes a stone oven enclosure with 48” Viking chef’s oven. This home is handsomely detailed with custom woodwork, two story library with wooden spiral staircase, and an elegant master bedroom and bath.
The home was design by Fred Parker, and building designer Richard Berry of the Fred Parker design Group. The intricate woodwork and other details were designed by Ron Parker AIBD Building Designer and Construction Manager.
Photos By: Bryce Moore-Rocket Boy Photos
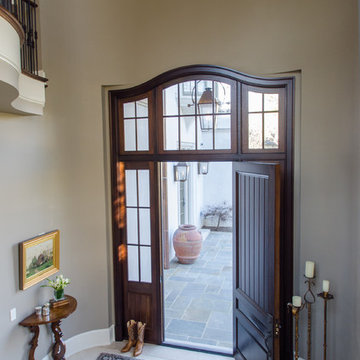
Entry Hall
Entryway - large traditional limestone floor entryway idea in Nashville with beige walls and a dark wood front door
Entryway - large traditional limestone floor entryway idea in Nashville with beige walls and a dark wood front door
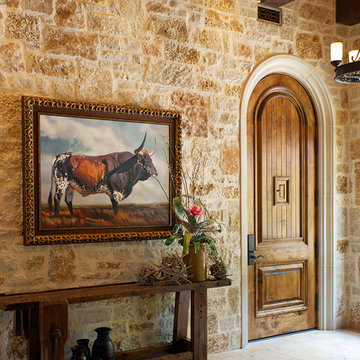
Sara Donaldson Photograph
Mid-sized limestone floor entryway photo in Dallas with beige walls and a medium wood front door
Mid-sized limestone floor entryway photo in Dallas with beige walls and a medium wood front door
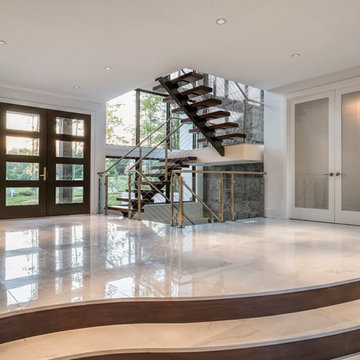
Entryway - large limestone floor entryway idea in Cincinnati with white walls and a dark wood front door
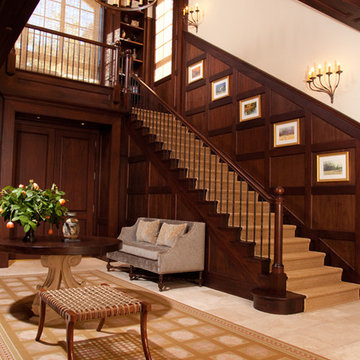
To complement the mahogany paneling, Rick Grett's intricate custom designed Entry rug was inspired by old world European mosaic floors.
The Center table with classic scroll tri-leg base & hand-planed oak plank top anchors the floating walnut saber legged Klismus bench.
The five William Anzalone pastel landscapes add softness to the rich mahogany block paneling.
Michael Martinez Photography
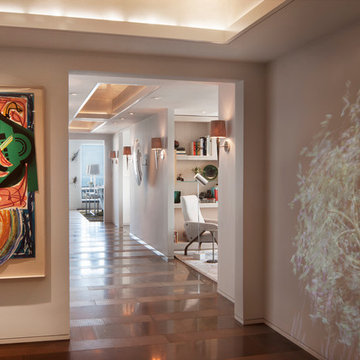
In the Entry, one is treated to artwork by Frank Stella, a video installation by Jennifer Steinkamp and several other major pieces. The limestone floor is run in strips of polished and raked to create a subtle pattern that leads down the Gallery and into the Living Room. The ceiling coves are silver leafed.
David O. Marlow

stone tile atruim with stairs to lower level. lareg opening to kitchen, dining room
Entryway - large transitional limestone floor and gray floor entryway idea in San Francisco with white walls and a metal front door
Entryway - large transitional limestone floor and gray floor entryway idea in San Francisco with white walls and a metal front door
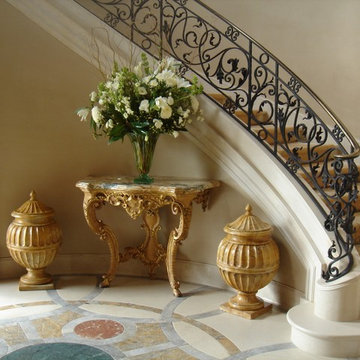
Milman
Inspiration for a mid-sized timeless limestone floor and beige floor entryway remodel in San Francisco with beige walls
Inspiration for a mid-sized timeless limestone floor and beige floor entryway remodel in San Francisco with beige walls
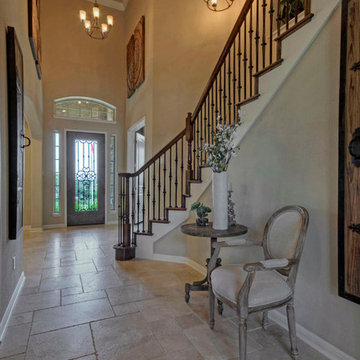
Example of a mid-sized classic limestone floor entryway design in Austin with beige walls and a glass front door
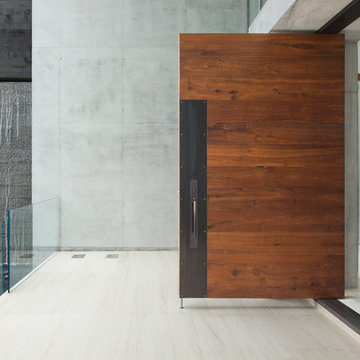
The elegant custom door is open, allowing for a view inside. The relaxing waterfall wall provides a calming ambiance.
Inspiration for a large contemporary white floor and limestone floor entryway remodel in Miami with gray walls and a dark wood front door
Inspiration for a large contemporary white floor and limestone floor entryway remodel in Miami with gray walls and a dark wood front door
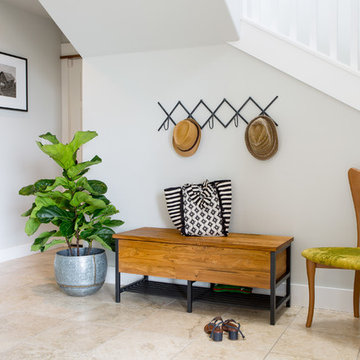
This client wanted a fresh start, taking only minimal items from her old house when she moved. We gave the kitchen and half bath a facelift, and then decorated the rest of the house with all new furniture and decor, while incorporating her unique and funky art and family pieces. The result is a house filled with fun and unexpected surprises, one of our favorites to date!
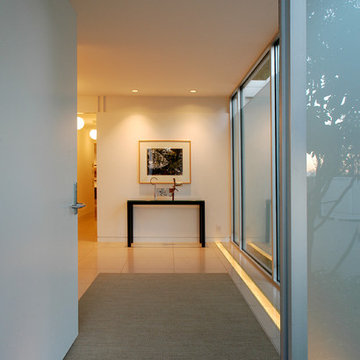
Entry - 24" x 24" limestone flooring with custom inset lighting. Frosted glass walls with clear sections top and bottom set in commercial aluminum storefront channel.
Mid-century modern classic, originally designed by A. Quincy Jones. Restored and expanded in the original style and intent.
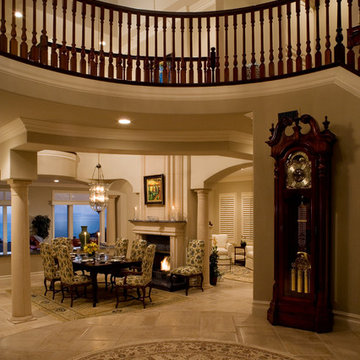
Barbara White Photography
Foyer - large traditional limestone floor foyer idea in Orange County with beige walls
Foyer - large traditional limestone floor foyer idea in Orange County with beige walls
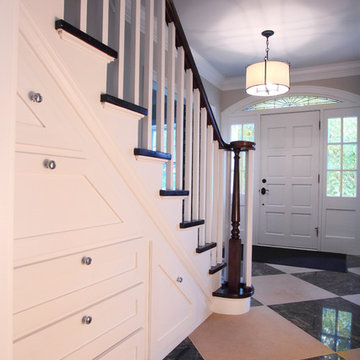
Michael's Photography
Inspiration for a mid-sized timeless limestone floor entryway remodel in Minneapolis with beige walls and a white front door
Inspiration for a mid-sized timeless limestone floor entryway remodel in Minneapolis with beige walls and a white front door
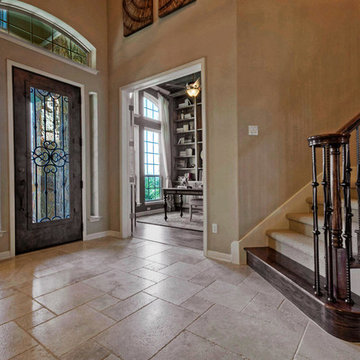
Entryway
Mid-sized elegant limestone floor entryway photo in Austin with beige walls and a glass front door
Mid-sized elegant limestone floor entryway photo in Austin with beige walls and a glass front door
Limestone Floor Foyer Ideas

Elaborate and welcoming foyer that has custom faux finished walls and a gold leafed dome ceiling. JP Weaver molding was added to the layered ceiling to make this a one of a kind entryway.
2





