Limestone Floor Japanese Bathtub Ideas
Refine by:
Budget
Sort by:Popular Today
21 - 40 of 49 photos
Item 1 of 3

Photographer: Scott Hargis Photo
Bathroom - small modern white tile and porcelain tile limestone floor bathroom idea in Los Angeles with flat-panel cabinets, a bidet, white walls, a vessel sink and limestone countertops
Bathroom - small modern white tile and porcelain tile limestone floor bathroom idea in Los Angeles with flat-panel cabinets, a bidet, white walls, a vessel sink and limestone countertops

Japanese Tea House featuring Japanese Soaking tub and combined shower and tub bathing area. Design by Trilogy Partners Photos Roger Wade featured in Architectural Digest May 2010
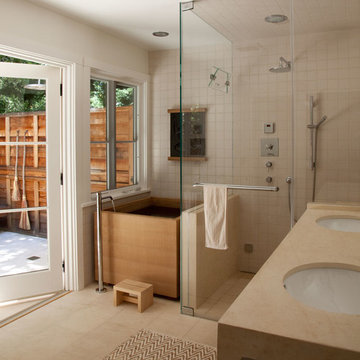
Our most sustainable project features local materials, energy savings improvements, low VOC finishes and antique furniture. The sharp contrast
of the floors and off-white walls is the ideal canvas for a large and flavorful art collection.
Photo credit: Leslie Williamson. Construction: Northwall Builders. Architect: Backen, Gillam and Kroeger
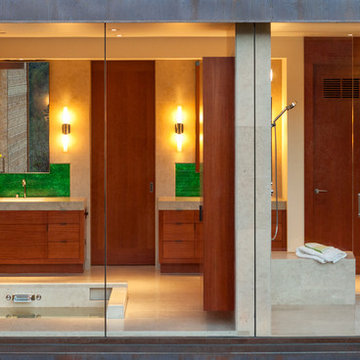
Master Bathroom
Mark Schwartz Photography
Bathroom - large contemporary master beige tile and stone slab limestone floor bathroom idea in San Francisco with flat-panel cabinets, medium tone wood cabinets, an undermount sink, limestone countertops, a two-piece toilet and beige walls
Bathroom - large contemporary master beige tile and stone slab limestone floor bathroom idea in San Francisco with flat-panel cabinets, medium tone wood cabinets, an undermount sink, limestone countertops, a two-piece toilet and beige walls
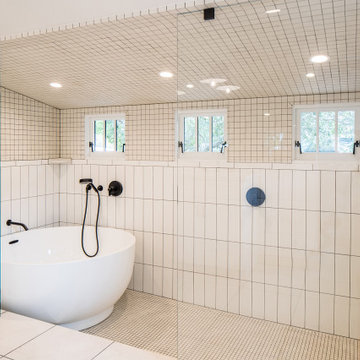
The Master Bath channels pure relaxation featuring a double sink vanity with Carrara marble countertop, natural stone flooring, and large open tiled shower complete with Japanese soaking tub.

The design of this remodel of a small two-level residence in Noe Valley reflects the owner's passion for Japanese architecture. Having decided to completely gut the interior partitions, we devised a better-arranged floor plan with traditional Japanese features, including a sunken floor pit for dining and a vocabulary of natural wood trim and casework. Vertical grain Douglas Fir takes the place of Hinoki wood traditionally used in Japan. Natural wood flooring, soft green granite and green glass backsplashes in the kitchen further develop the desired Zen aesthetic. A wall to wall window above the sunken bath/shower creates a connection to the outdoors. Privacy is provided through the use of switchable glass, which goes from opaque to clear with a flick of a switch. We used in-floor heating to eliminate the noise associated with forced-air systems.
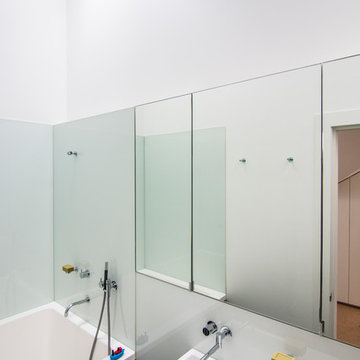
Chris Berridge
Bathroom - small modern 3/4 white tile and glass sheet limestone floor and gray floor bathroom idea in Glasgow with a wall-mount toilet, white walls and a wall-mount sink
Bathroom - small modern 3/4 white tile and glass sheet limestone floor and gray floor bathroom idea in Glasgow with a wall-mount toilet, white walls and a wall-mount sink
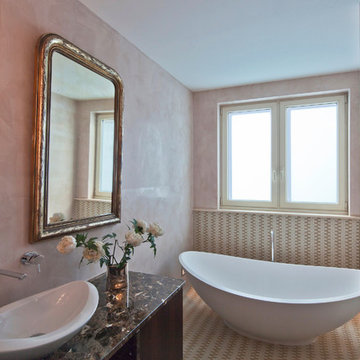
giancarlo andreotti fotografo
Japanese bathtub - large eclectic master limestone floor and beige floor japanese bathtub idea in Rome with beaded inset cabinets, medium tone wood cabinets, a wall-mount toilet, pink walls, a vessel sink and marble countertops
Japanese bathtub - large eclectic master limestone floor and beige floor japanese bathtub idea in Rome with beaded inset cabinets, medium tone wood cabinets, a wall-mount toilet, pink walls, a vessel sink and marble countertops
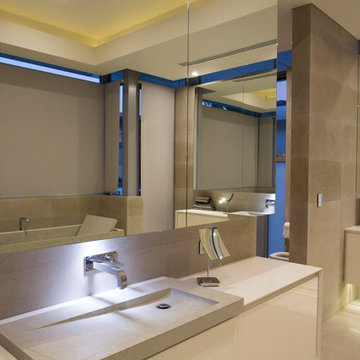
Jody Darcy Photographer
Large trendy master white tile and stone tile limestone floor bathroom photo in Perth with furniture-like cabinets, white cabinets, a wall-mount toilet, white walls, a console sink and solid surface countertops
Large trendy master white tile and stone tile limestone floor bathroom photo in Perth with furniture-like cabinets, white cabinets, a wall-mount toilet, white walls, a console sink and solid surface countertops
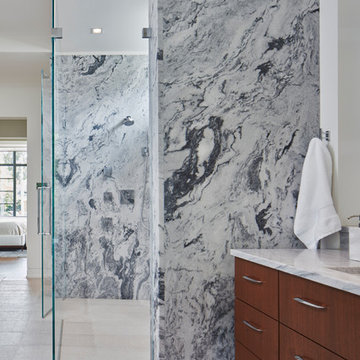
Master bath with (heated) limestone floors. Floating vanity with marble counters. Master shower with marble slabs and glass.
Example of a large trendy white tile and marble tile limestone floor and white floor bathroom design in Atlanta with open cabinets, medium tone wood cabinets, a wall-mount toilet, white walls, an undermount sink, marble countertops, a hinged shower door and white countertops
Example of a large trendy white tile and marble tile limestone floor and white floor bathroom design in Atlanta with open cabinets, medium tone wood cabinets, a wall-mount toilet, white walls, an undermount sink, marble countertops, a hinged shower door and white countertops
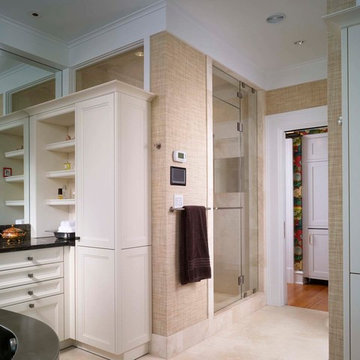
John Umberger, Real Images Photography
Example of a mid-sized eclectic master limestone tile limestone floor japanese bathtub design in Atlanta with recessed-panel cabinets, white cabinets and granite countertops
Example of a mid-sized eclectic master limestone tile limestone floor japanese bathtub design in Atlanta with recessed-panel cabinets, white cabinets and granite countertops
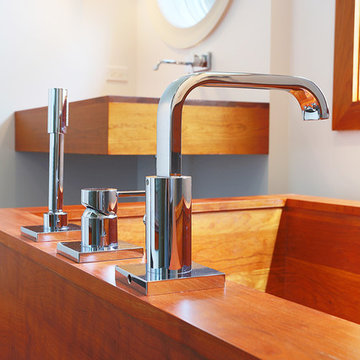
Bathroom - large modern master limestone floor and gray floor bathroom idea in Chicago with a wall-mount toilet, white walls, a wall-mount sink, wood countertops and a hinged shower door
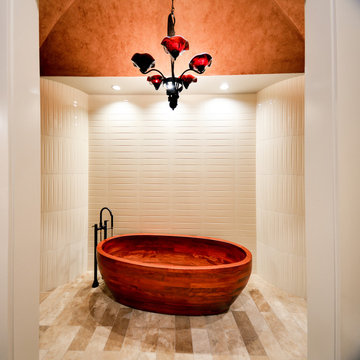
Purser Architectural Custom Home Design
Built by Sprouse House Custom Homes
Photographer: Keven Alvarado
Inspiration for a large contemporary white tile and subway tile limestone floor and beige floor japanese bathtub remodel in Houston with beige walls
Inspiration for a large contemporary white tile and subway tile limestone floor and beige floor japanese bathtub remodel in Houston with beige walls
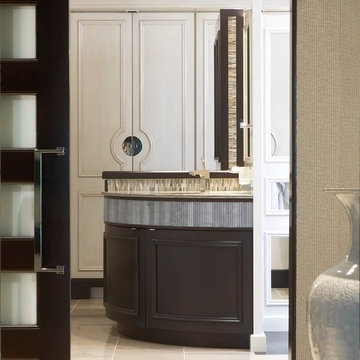
Bathroom - huge modern master blue tile and glass tile limestone floor bathroom idea in Chicago with raised-panel cabinets, dark wood cabinets, a one-piece toilet, beige walls, an undermount sink and limestone countertops
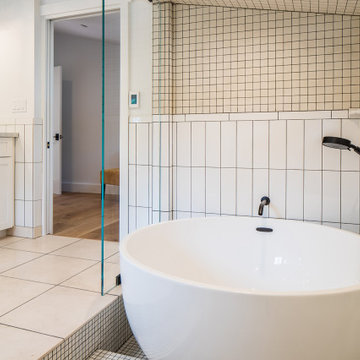
The Master Bath channels pure relaxation featuring a double sink vanity with Carrara marble countertop, natural stone flooring, and large open tiled shower complete with Japanese soaking tub.
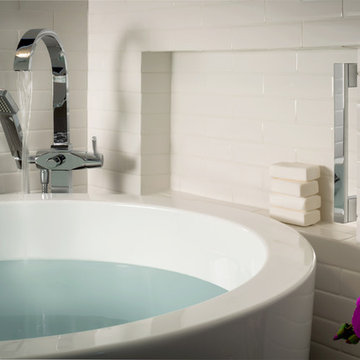
Photographer: Scott Hargis Photo
Example of a small minimalist white tile and porcelain tile limestone floor bathroom design in Los Angeles with white walls
Example of a small minimalist white tile and porcelain tile limestone floor bathroom design in Los Angeles with white walls

The design of this remodel of a small two-level residence in Noe Valley reflects the owner's passion for Japanese architecture. Having decided to completely gut the interior partitions, we devised a better-arranged floor plan with traditional Japanese features, including a sunken floor pit for dining and a vocabulary of natural wood trim and casework. Vertical grain Douglas Fir takes the place of Hinoki wood traditionally used in Japan. Natural wood flooring, soft green granite and green glass backsplashes in the kitchen further develop the desired Zen aesthetic. A wall to wall window above the sunken bath/shower creates a connection to the outdoors. Privacy is provided through the use of switchable glass, which goes from opaque to clear with a flick of a switch. We used in-floor heating to eliminate the noise associated with forced-air systems.
Limestone Floor Japanese Bathtub Ideas
2





