Limestone Floor Kitchen with an Integrated Sink Ideas
Refine by:
Budget
Sort by:Popular Today
21 - 40 of 761 photos
Item 1 of 3
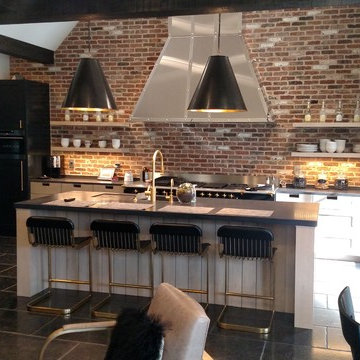
View toward island and cooking wall, looking across lounge and breakfast table in foreground. Refrigerator to left, barn beams overhead, Soaring cieling hieght above island and range allow very large SS hood to disappear into its height. Great afternoon shadows.
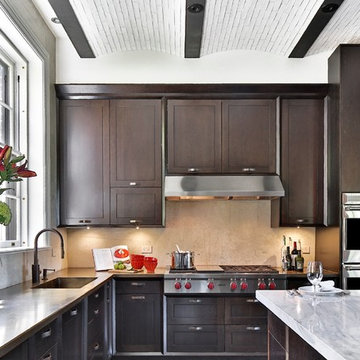
Kitchen cooking area
Susan FIsher Photography
Black Diamond Contracting Corp.
Renee Byers, Landscape Architect, P.C.
Dale Blumberg Interiors
Example of a large transitional l-shaped limestone floor and gray floor enclosed kitchen design in New York with an integrated sink, flat-panel cabinets, dark wood cabinets, gray backsplash, stone tile backsplash, an island, solid surface countertops and paneled appliances
Example of a large transitional l-shaped limestone floor and gray floor enclosed kitchen design in New York with an integrated sink, flat-panel cabinets, dark wood cabinets, gray backsplash, stone tile backsplash, an island, solid surface countertops and paneled appliances
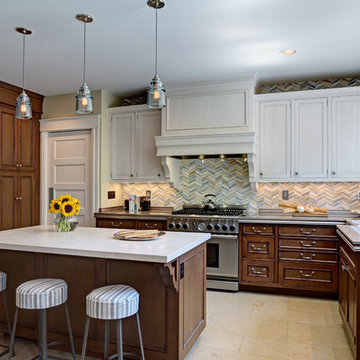
Mitchell Shenker
Example of a large transitional u-shaped limestone floor eat-in kitchen design in San Francisco with an integrated sink, raised-panel cabinets, medium tone wood cabinets, zinc countertops, multicolored backsplash, mosaic tile backsplash, stainless steel appliances and an island
Example of a large transitional u-shaped limestone floor eat-in kitchen design in San Francisco with an integrated sink, raised-panel cabinets, medium tone wood cabinets, zinc countertops, multicolored backsplash, mosaic tile backsplash, stainless steel appliances and an island
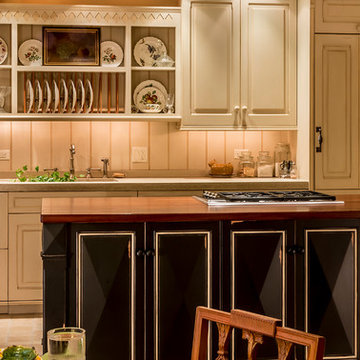
Small cottage galley limestone floor eat-in kitchen photo in Chicago with an integrated sink, raised-panel cabinets, black cabinets, concrete countertops, white backsplash, paneled appliances and an island
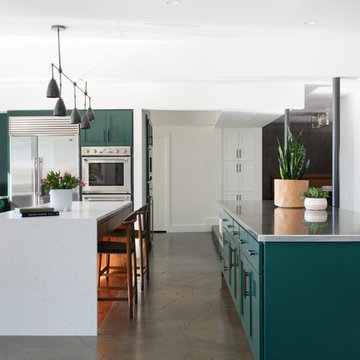
Large trendy u-shaped limestone floor and brown floor open concept kitchen photo in Austin with an integrated sink, recessed-panel cabinets, green cabinets, quartzite countertops, white backsplash, ceramic backsplash, stainless steel appliances, white countertops and two islands
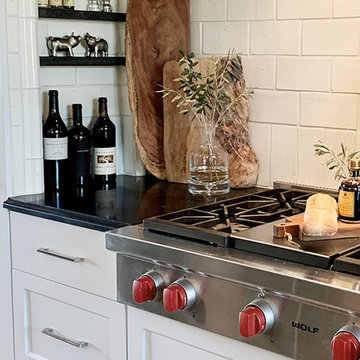
A beautiful Kitchen remodel for a lovely Paradise Valley, AZ home. Its classic & fresh...a modern spin on old world architecture!
Heather Ryan, Interior Designer
H.Ryan Studio - Scottsdale, AZ
www.hryanstudio.com
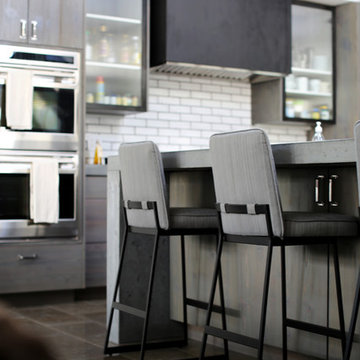
Grove Brickworks in Sugar White lines the walls throughout the kitchen and leads into the adjoining spaces, providing an industrial aesthetic to this organically inspired home.
Cabochon Surfaces & Fixtures
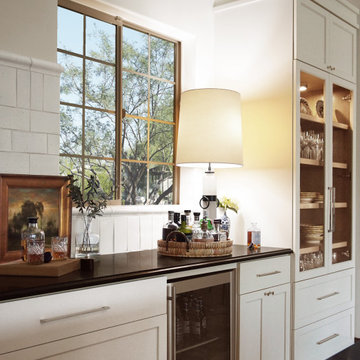
A beautiful Kitchen remodel for a lovely Paradise Valley, AZ home. Its classic & fresh...a modern spin on old world architecture!
Heather Ryan, Interior Designer
H.Ryan Studio - Scottsdale, AZ
www.hryanstudio.com
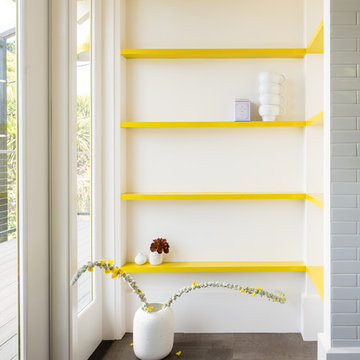
Photographer: Scott Hargis Photo
Enclosed kitchen - mid-sized modern galley limestone floor enclosed kitchen idea in Los Angeles with an integrated sink, flat-panel cabinets, gray cabinets, stainless steel countertops, metallic backsplash, subway tile backsplash, stainless steel appliances and no island
Enclosed kitchen - mid-sized modern galley limestone floor enclosed kitchen idea in Los Angeles with an integrated sink, flat-panel cabinets, gray cabinets, stainless steel countertops, metallic backsplash, subway tile backsplash, stainless steel appliances and no island
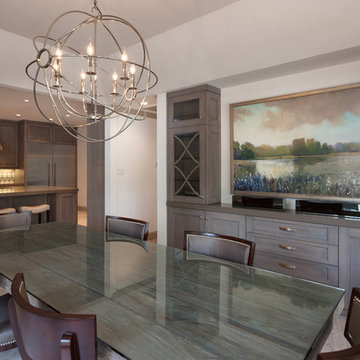
Transitional maple kitchen with quartz countertops and geometric patterned backsplash. Decorative mullions cover the seeded glass doors. Photo's taken by Connie Anderson. Project by Eklektik Interiors.
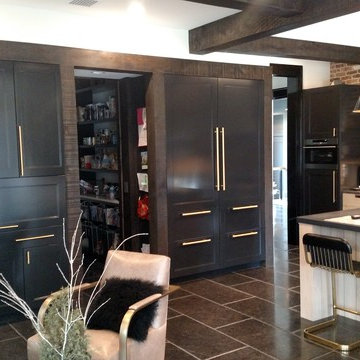
View toward refrigerator and cabinet storage, with barn beams forming a passage to a walk-in pantry. Cieling height at cabinetry is 10'. Cieling height above island and range is an 18' cathdral.
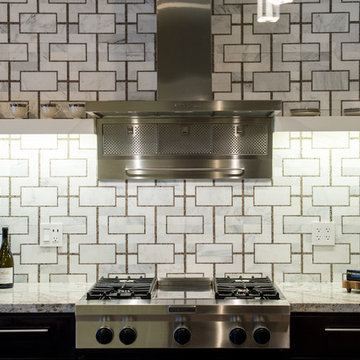
The remodel included updating and relocating appliances, refacing cabinets, adding granite countertops, and installing a custom tempered glass “waterfall” bar to seat four. The designer commissioned an intricate marble mosaic backsplash, illuminated by dimmable LED tape lighting. Energy efficient appliances include an in-wall Gaggenau coffee maker and oven, a stainless side-by-side refrigerator and dishwasher, a six-burner gas stove topped by a custom fabricated stainless hood vent, and an industrial modern sink and hardware. The designer customized the steel and crystal chandelier over the island.
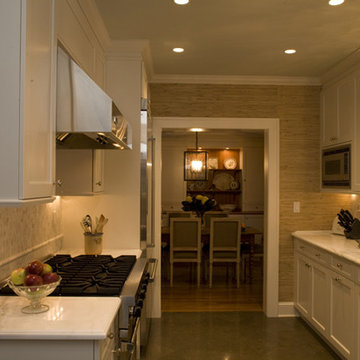
This kitchen features our Calacatta Gold in the diamond pattern and honed Lagos Azul on the floor.
Designed by Cami Weinstein Interior Design
Enclosed kitchen - small traditional galley limestone floor enclosed kitchen idea in New York with an integrated sink, beaded inset cabinets, white cabinets, gray backsplash, stainless steel appliances and no island
Enclosed kitchen - small traditional galley limestone floor enclosed kitchen idea in New York with an integrated sink, beaded inset cabinets, white cabinets, gray backsplash, stainless steel appliances and no island
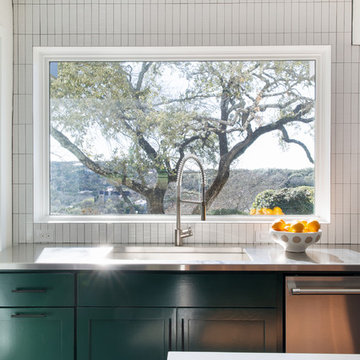
Open concept kitchen - large contemporary l-shaped limestone floor and brown floor open concept kitchen idea in Austin with an integrated sink, green cabinets, quartzite countertops, white backsplash, ceramic backsplash, stainless steel appliances, an island, white countertops and recessed-panel cabinets
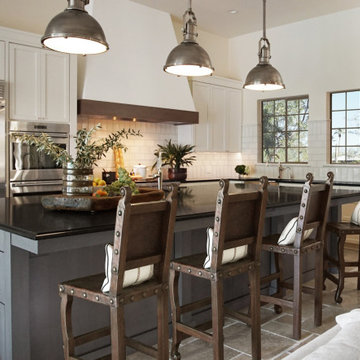
A beautiful Kitchen remodel for a lovely Paradise Valley, AZ home. Its classic & fresh...a modern spin on old world architecture!
Heather Ryan, Interior Designer
H.Ryan Studio - Scottsdale, AZ
www.hryanstudio.com
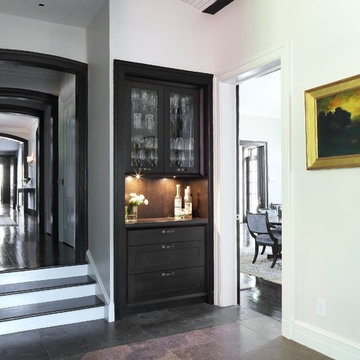
Bar cabinet
Susan FIsher Photography
Black Diamond Contracting Corp.
Renee Byers, Landscape Architect, P.C.
Dale Blumberg Interiors
Large transitional l-shaped limestone floor enclosed kitchen photo in New York with an integrated sink, flat-panel cabinets, dark wood cabinets, brown backsplash, stainless steel appliances and an island
Large transitional l-shaped limestone floor enclosed kitchen photo in New York with an integrated sink, flat-panel cabinets, dark wood cabinets, brown backsplash, stainless steel appliances and an island
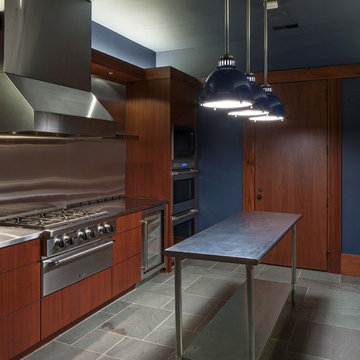
Jerry Kessler
Mid-sized trendy galley limestone floor enclosed kitchen photo in Omaha with an integrated sink, flat-panel cabinets, medium tone wood cabinets, stainless steel countertops, metallic backsplash, stainless steel appliances and an island
Mid-sized trendy galley limestone floor enclosed kitchen photo in Omaha with an integrated sink, flat-panel cabinets, medium tone wood cabinets, stainless steel countertops, metallic backsplash, stainless steel appliances and an island
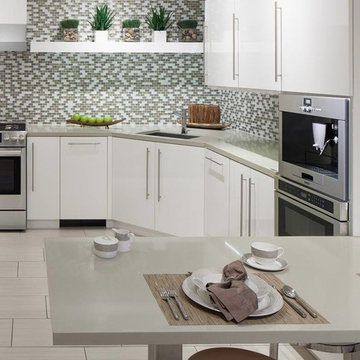
Bosch appliances are known for their innovations and sleek design. This kitchen layout illustrates how simply and beautifully Bosch fits into a modern design!
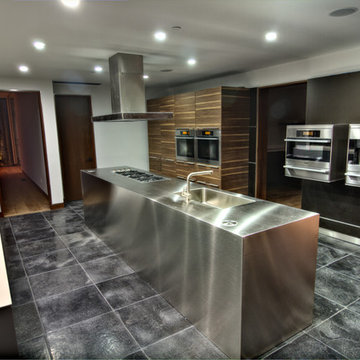
Modern Chef's Kitchen by Bulthaup with Hand Chiseled Black Limestone Tile Flooring
Photography by Jon Robershaw
Enclosed kitchen - large industrial limestone floor and black floor enclosed kitchen idea in Los Angeles with an integrated sink, flat-panel cabinets, dark wood cabinets, stainless steel countertops, stainless steel appliances and an island
Enclosed kitchen - large industrial limestone floor and black floor enclosed kitchen idea in Los Angeles with an integrated sink, flat-panel cabinets, dark wood cabinets, stainless steel countertops, stainless steel appliances and an island
Limestone Floor Kitchen with an Integrated Sink Ideas
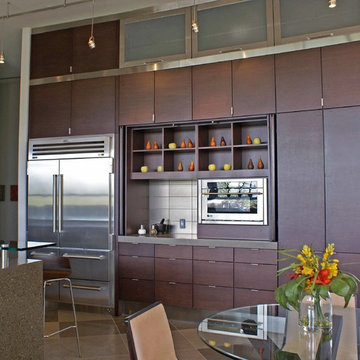
Eat-in kitchen - large contemporary galley limestone floor eat-in kitchen idea in Phoenix with an integrated sink, flat-panel cabinets, dark wood cabinets, concrete countertops, beige backsplash, glass tile backsplash, stainless steel appliances and an island
2





