Limestone Floor Powder Room with an Integrated Sink Ideas
Refine by:
Budget
Sort by:Popular Today
1 - 20 of 46 photos
Item 1 of 3
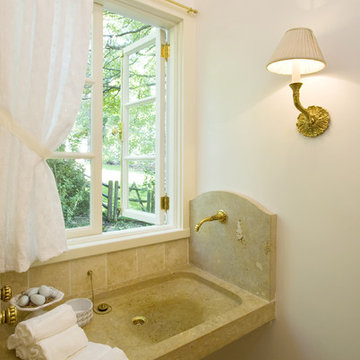
The powder room is truly special. A carved custom limestone sink was designed and built for the client and features a very unique wall mounted faucet "Pompadour Gargoyle by Herbeau. Limestone tile floors and base make you dream of the Roman holidays.
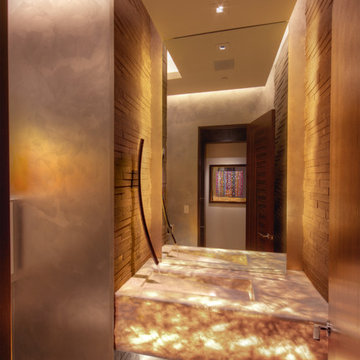
Photo: Mark Heffron
Minimalist gray tile and stone tile limestone floor powder room photo in Milwaukee with an integrated sink and onyx countertops
Minimalist gray tile and stone tile limestone floor powder room photo in Milwaukee with an integrated sink and onyx countertops
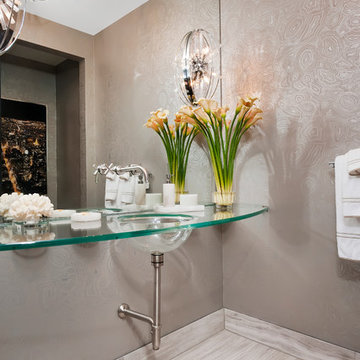
Zachary Cornwell Photography
Mid-sized transitional gray tile and stone tile limestone floor powder room photo in Denver with glass-front cabinets, a two-piece toilet, gray walls, an integrated sink and glass countertops
Mid-sized transitional gray tile and stone tile limestone floor powder room photo in Denver with glass-front cabinets, a two-piece toilet, gray walls, an integrated sink and glass countertops
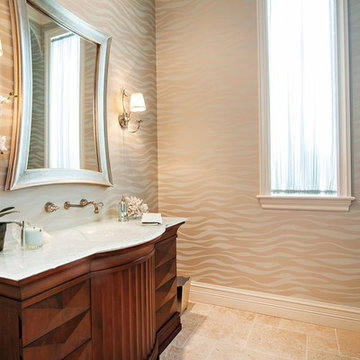
Captured To Sell
Mid-sized transitional beige tile limestone floor powder room photo in Miami with furniture-like cabinets, medium tone wood cabinets, multicolored walls, an integrated sink and glass countertops
Mid-sized transitional beige tile limestone floor powder room photo in Miami with furniture-like cabinets, medium tone wood cabinets, multicolored walls, an integrated sink and glass countertops
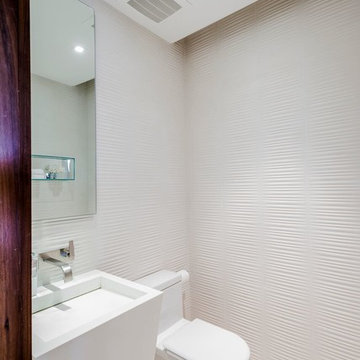
Carlos Matta
Inspiration for a modern limestone floor powder room remodel in Miami with an integrated sink
Inspiration for a modern limestone floor powder room remodel in Miami with an integrated sink
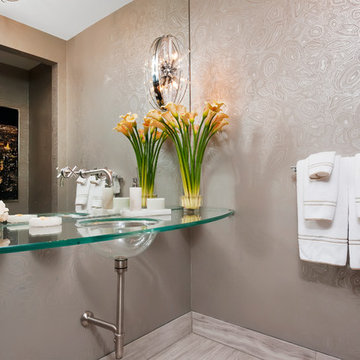
Zachary Cornwell Photography
Mid-sized trendy gray tile limestone floor powder room photo in Denver with glass-front cabinets, a two-piece toilet, gray walls, an integrated sink and glass countertops
Mid-sized trendy gray tile limestone floor powder room photo in Denver with glass-front cabinets, a two-piece toilet, gray walls, an integrated sink and glass countertops
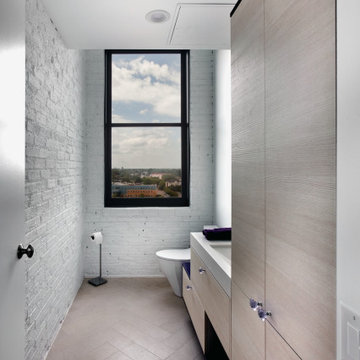
Example of a mid-sized trendy limestone floor powder room design in Minneapolis with flat-panel cabinets, light wood cabinets, a two-piece toilet, white walls, an integrated sink, solid surface countertops, white countertops and a floating vanity
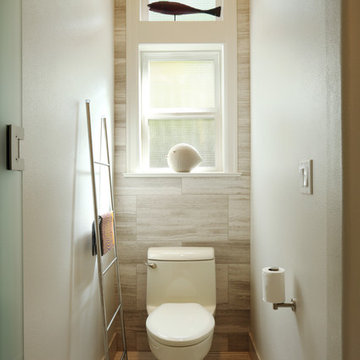
Shannon Butler
Powder room - large contemporary gray tile and stone tile limestone floor and white floor powder room idea in Portland with a one-piece toilet, an integrated sink, flat-panel cabinets, medium tone wood cabinets, concrete countertops and white walls
Powder room - large contemporary gray tile and stone tile limestone floor and white floor powder room idea in Portland with a one-piece toilet, an integrated sink, flat-panel cabinets, medium tone wood cabinets, concrete countertops and white walls
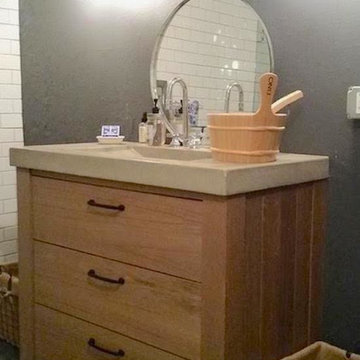
Powder room - mid-sized industrial limestone floor and gray floor powder room idea in Atlanta with flat-panel cabinets, light wood cabinets, gray walls, an integrated sink and quartz countertops
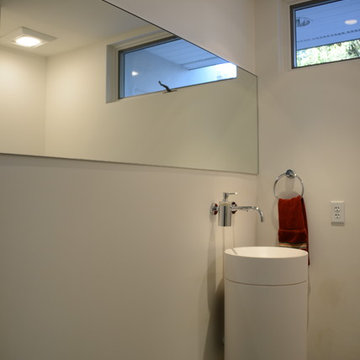
powder room: modern, contemporary, zen
photo: Amit Upadhye Architect
Inspiration for a modern limestone floor and gray floor powder room remodel in Phoenix with white walls and an integrated sink
Inspiration for a modern limestone floor and gray floor powder room remodel in Phoenix with white walls and an integrated sink

Steve Hall Hedrich Blessing
Example of a minimalist white tile limestone floor and gray floor powder room design in Denver with flat-panel cabinets, medium tone wood cabinets, an integrated sink, limestone countertops and brown walls
Example of a minimalist white tile limestone floor and gray floor powder room design in Denver with flat-panel cabinets, medium tone wood cabinets, an integrated sink, limestone countertops and brown walls

Clerestory windows draw light into this sizable powder room. For splash durability, textured limestone runs behind a custom vanity designed to look like a piece of furniture.
The Village at Seven Desert Mountain—Scottsdale
Architecture: Drewett Works
Builder: Cullum Homes
Interiors: Ownby Design
Landscape: Greey | Pickett
Photographer: Dino Tonn
https://www.drewettworks.com/the-model-home-at-village-at-seven-desert-mountain/
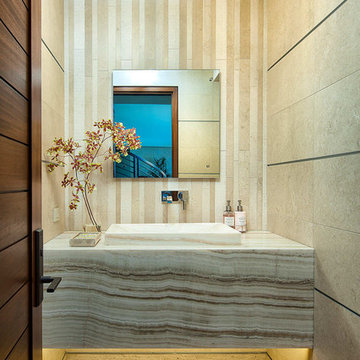
The focal wall of this powder room features a multi-textural pattern of Goya limestone planks with complimenting Goya field tile for the side walls. The floating polished Vanilla Onyx vanity solidifies the design, creating linear movement. The up-lighting showcases the natural characteristics of this beautiful onyx slab. Moca Cream limestone was used to unify the design.
We are please to announce that this powder bath was selected as Bath of the Year by San Diego Home and Garden!
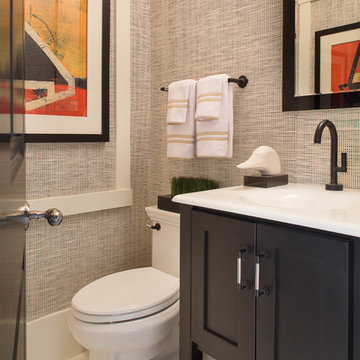
Tim Lee
Small transitional beige tile limestone floor powder room photo in New York with an integrated sink, black cabinets, a one-piece toilet and shaker cabinets
Small transitional beige tile limestone floor powder room photo in New York with an integrated sink, black cabinets, a one-piece toilet and shaker cabinets
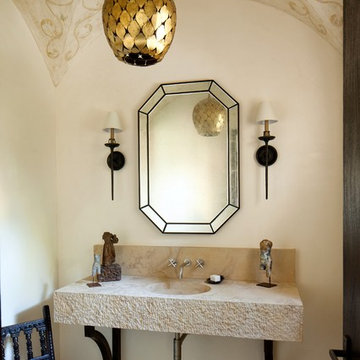
The cantilevered sink was customized with a chiseled apron, and book matched back splash. Arched ceiling is adorned with a custom mural with highlights of gold accenting this powder room. Venetian Mirror, pendant lamp, and wall sconces add to the symmetry.
Neolithic Design is the ultimate source for unique and reclaimed stone sinks. Salvaged from all over the Mediterranean, Neolithic Design has a collection of rare reclaimed stone elements ranging from fireplaces, fountains, grand entryways, pavers, flooring and much more. For more information call (949) 955-0414 or (310) 289-0414
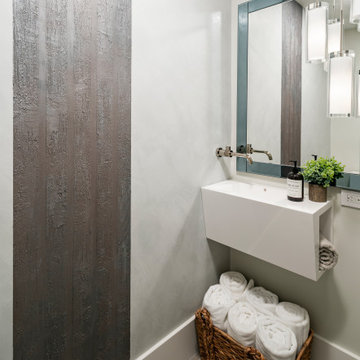
Small country limestone floor and beige floor powder room photo in Salt Lake City with a one-piece toilet, white walls, an integrated sink, quartz countertops and white countertops
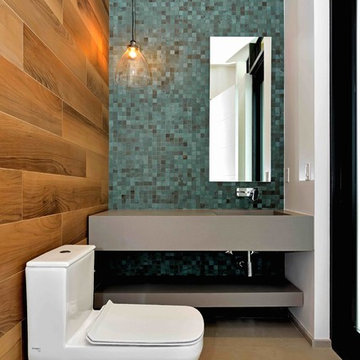
Pool Bathroom, Custom Vanity
Example of a small trendy multicolored tile and ceramic tile limestone floor powder room design in Miami with open cabinets, gray cabinets, a one-piece toilet, blue walls, an integrated sink and quartz countertops
Example of a small trendy multicolored tile and ceramic tile limestone floor powder room design in Miami with open cabinets, gray cabinets, a one-piece toilet, blue walls, an integrated sink and quartz countertops

Advisement + Design - Construction advisement, custom millwork & custom furniture design, interior design & art curation by Chango & Co.
Large transitional limestone floor, gray floor, shiplap ceiling and shiplap wall powder room photo in New York with beaded inset cabinets, white cabinets, a one-piece toilet, white walls, an integrated sink, quartz countertops, white countertops and a built-in vanity
Large transitional limestone floor, gray floor, shiplap ceiling and shiplap wall powder room photo in New York with beaded inset cabinets, white cabinets, a one-piece toilet, white walls, an integrated sink, quartz countertops, white countertops and a built-in vanity
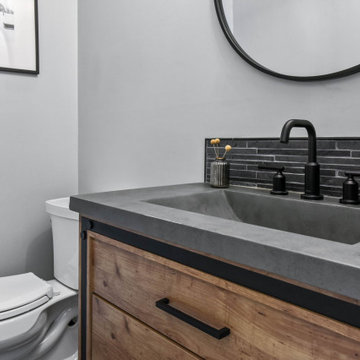
Powder Room
Small cottage black tile and stone tile limestone floor and gray floor powder room photo in Chicago with beaded inset cabinets, light wood cabinets, a two-piece toilet, gray walls, an integrated sink, concrete countertops, gray countertops and a freestanding vanity
Small cottage black tile and stone tile limestone floor and gray floor powder room photo in Chicago with beaded inset cabinets, light wood cabinets, a two-piece toilet, gray walls, an integrated sink, concrete countertops, gray countertops and a freestanding vanity
Limestone Floor Powder Room with an Integrated Sink Ideas
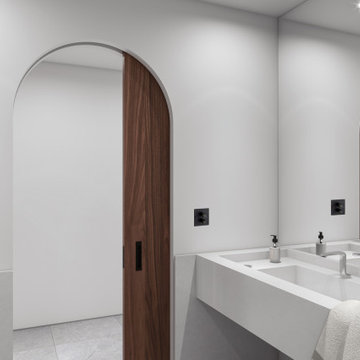
Example of a huge asian white tile and marble tile limestone floor and gray floor powder room design with white cabinets, an urinal, white walls, an integrated sink, marble countertops and white countertops
1





