Limestone Tile Powder Room with a Wall-Mount Toilet Ideas
Refine by:
Budget
Sort by:Popular Today
1 - 20 of 35 photos
Item 1 of 3

An Italian limestone tile, called “Raw”, with an interesting rugged hewn face provides the backdrop for a room where simplicity reigns. The pure geometries expressed in the perforated doors, the mirror, and the vanity play against the baroque plan of the room, the hanging organic sculptures and the bent wood planters.

An Italian limestone tile, called “Raw”, with an interesting rugged hewn face provides the backdrop for a room where simplicity reigns. The pure geometries expressed in the perforated doors, the mirror, and the vanity play against the baroque plan of the room, the hanging organic sculptures and the bent wood planters.

Clerestory windows draw light into this sizable powder room. For splash durability, textured limestone runs behind a custom vanity designed to look like a piece of furniture.
The Village at Seven Desert Mountain—Scottsdale
Architecture: Drewett Works
Builder: Cullum Homes
Interiors: Ownby Design
Landscape: Greey | Pickett
Photographer: Dino Tonn
https://www.drewettworks.com/the-model-home-at-village-at-seven-desert-mountain/

BeachHaus is built on a previously developed site on Siesta Key. It sits directly on the bay but has Gulf views from the upper floor and roof deck.
The client loved the old Florida cracker beach houses that are harder and harder to find these days. They loved the exposed roof joists, ship lap ceilings, light colored surfaces and inviting and durable materials.
Given the risk of hurricanes, building those homes in these areas is not only disingenuous it is impossible. Instead, we focused on building the new era of beach houses; fully elevated to comfy with FEMA requirements, exposed concrete beams, long eaves to shade windows, coralina stone cladding, ship lap ceilings, and white oak and terrazzo flooring.
The home is Net Zero Energy with a HERS index of -25 making it one of the most energy efficient homes in the US. It is also certified NGBS Emerald.
Photos by Ryan Gamma Photography
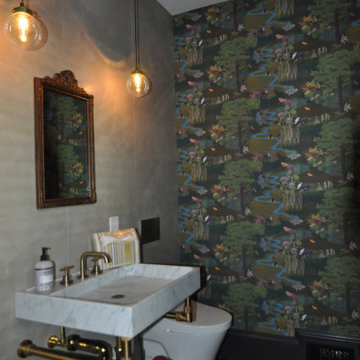
This powder room is beautifully moody with soft lighting, landscape wallpaper and limestone tile accent wall. It features the Stone Forest wall-mount sink in Carrara marble and the same brushed bronze plumbing carried throughout the home.
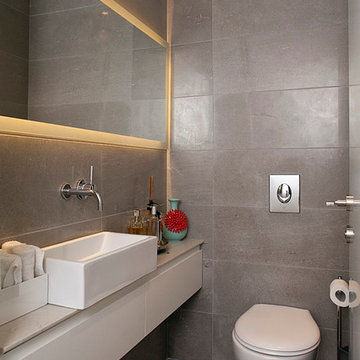
Benny Adam
Mid-sized trendy gray tile and limestone tile limestone floor powder room photo in Tel Aviv with flat-panel cabinets, white cabinets, a wall-mount toilet and a vessel sink
Mid-sized trendy gray tile and limestone tile limestone floor powder room photo in Tel Aviv with flat-panel cabinets, white cabinets, a wall-mount toilet and a vessel sink
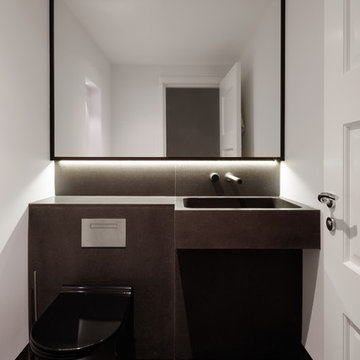
Andrew Beasley
Powder room - mid-sized contemporary black tile and limestone tile limestone floor and black floor powder room idea in London with a wall-mount toilet, black walls, an integrated sink and limestone countertops
Powder room - mid-sized contemporary black tile and limestone tile limestone floor and black floor powder room idea in London with a wall-mount toilet, black walls, an integrated sink and limestone countertops
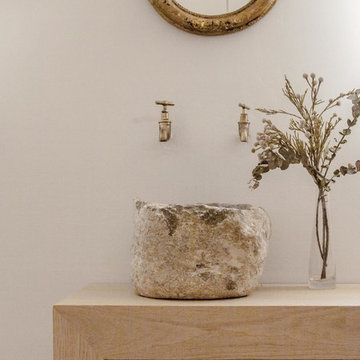
Carlos Luque
Example of a mid-sized tuscan white tile and limestone tile light wood floor and brown floor powder room design in Madrid with open cabinets, light wood cabinets, a wall-mount toilet, brown walls, a vessel sink, wood countertops and beige countertops
Example of a mid-sized tuscan white tile and limestone tile light wood floor and brown floor powder room design in Madrid with open cabinets, light wood cabinets, a wall-mount toilet, brown walls, a vessel sink, wood countertops and beige countertops
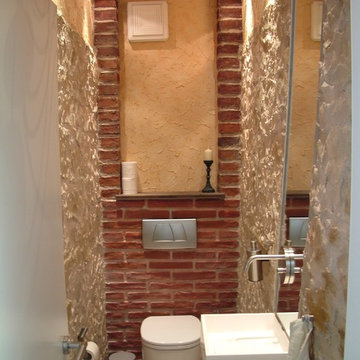
Ein kleines WC, im Burg Style, mit Felswänden und einer Ziegel Gewölbe-Decke. Das Designwaschbecken wurde mit einem Grossen Spiegel und einer automatisch gesteuerten Armatur versehen. Am Boden wurden Natursteinfliesen verlegt
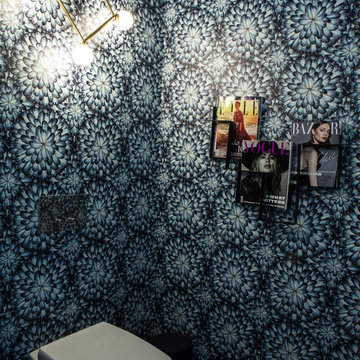
Interior Design Konzept & Umsetzung: EMMA B. HOME
Fotograf: Markus Tedeskino
Inspiration for a large contemporary white tile and limestone tile ceramic tile and gray floor powder room remodel in Hamburg with flat-panel cabinets, light wood cabinets, a wall-mount toilet, beige walls, a drop-in sink, solid surface countertops and brown countertops
Inspiration for a large contemporary white tile and limestone tile ceramic tile and gray floor powder room remodel in Hamburg with flat-panel cabinets, light wood cabinets, a wall-mount toilet, beige walls, a drop-in sink, solid surface countertops and brown countertops
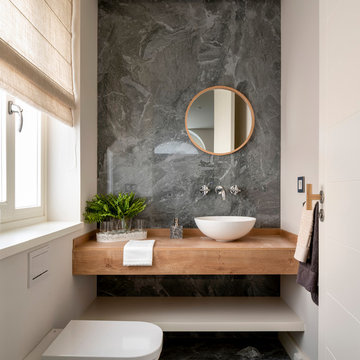
Diseño interior de cuarto de baño para invitados en gris y blanco y madera, con ventana con estore de lino. Suelo y pared principal realizado en placas de cerámica, imitación mármol, de Laminam en color Orobico Grigio. Mueble para lavabo realizado por una balda ancha acabado en madera de roble. Grifería de pared. Espejo redondo con marco fino de madera de roble. Interruptores y bases de enchufe Gira Esprit de linóleo y multiplex. Proyecto de decoración en reforma integral de vivienda: Sube Interiorismo, Bilbao.
Fotografía Erlantz Biderbost
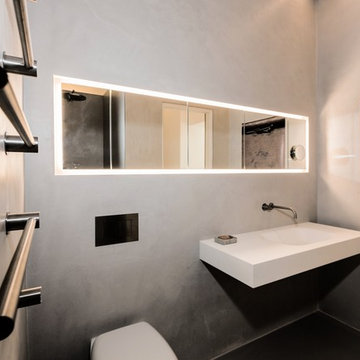
Andreas Kern
Powder room - small modern gray tile and limestone tile concrete floor and gray floor powder room idea in Munich with flat-panel cabinets, a wall-mount toilet, gray walls, a trough sink and solid surface countertops
Powder room - small modern gray tile and limestone tile concrete floor and gray floor powder room idea in Munich with flat-panel cabinets, a wall-mount toilet, gray walls, a trough sink and solid surface countertops
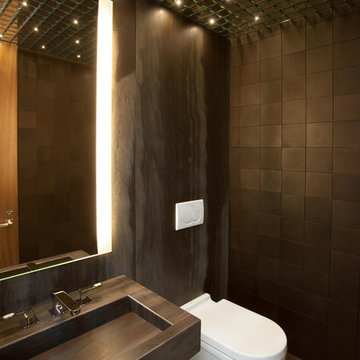
Designer: David Phoenix Interior Design
Inspiration for a small contemporary brown tile and limestone tile limestone floor powder room remodel in Vancouver with marble countertops, a wall-mount toilet, brown walls and an integrated sink
Inspiration for a small contemporary brown tile and limestone tile limestone floor powder room remodel in Vancouver with marble countertops, a wall-mount toilet, brown walls and an integrated sink
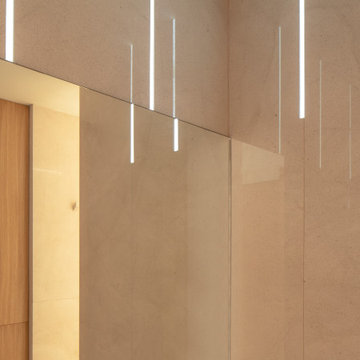
En un edificio a las afueras del ensanche de Valencia, se plantea este pequeño proyecto donde los materiales naturales -tales como la piedra o la madera- y su cuidada puesta en obra son los puntos centrales de la intervención. El nuevo núcleo de la vivienda se compone del baño principal y un nuevo aseo de respeto, y su construcción se lleva a cabo mediante procesos constructivos desarrollados a medida para acomodarse a las circunstancias particulares de la obra. Así por ejemplo, la mayor parte del perímetro que conforma el núcleo se construye con piezas de piedra autoportantes, ancladas a suelo y techo y entre sí, de 3 cm de espesor, que actúan como particiones y no como revestimientos.
La piedra es al mismo tiempo estructura y acabado, y su superficie sedosa, de gran carácter, actúa como telón de fondo de las actividades que se realizan en la casa. El despiece de la piedra permite también la introducción de tiras de vidrio de 1 cm de espesor intercaladas, de tal modo que permitan la entrada y salida de luz en el propio núcleo central.
Las persianas de aluminio microperforado y las luminarias realizadas a medida, terminan de modular la luz que baña las superficies de piedra.
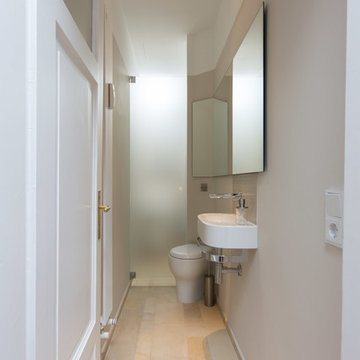
www.tegosophie.de
Inspiration for a small contemporary beige tile and limestone tile limestone floor and beige floor powder room remodel in Munich with flat-panel cabinets, white cabinets, a wall-mount toilet, beige walls, limestone countertops and a wall-mount sink
Inspiration for a small contemporary beige tile and limestone tile limestone floor and beige floor powder room remodel in Munich with flat-panel cabinets, white cabinets, a wall-mount toilet, beige walls, limestone countertops and a wall-mount sink
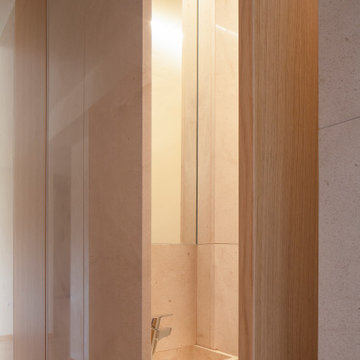
En un edificio a las afueras del ensanche de Valencia, se plantea este pequeño proyecto donde los materiales naturales -tales como la piedra o la madera- y su cuidada puesta en obra son los puntos centrales de la intervención. El nuevo núcleo de la vivienda se compone del baño principal y un nuevo aseo de respeto, y su construcción se lleva a cabo mediante procesos constructivos desarrollados a medida para acomodarse a las circunstancias particulares de la obra. Así por ejemplo, la mayor parte del perímetro que conforma el núcleo se construye con piezas de piedra autoportantes, ancladas a suelo y techo y entre sí, de 3 cm de espesor, que actúan como particiones y no como revestimientos.
La piedra es al mismo tiempo estructura y acabado, y su superficie sedosa, de gran carácter, actúa como telón de fondo de las actividades que se realizan en la casa. El despiece de la piedra permite también la introducción de tiras de vidrio de 1 cm de espesor intercaladas, de tal modo que permitan la entrada y salida de luz en el propio núcleo central.
Las persianas de aluminio microperforado y las luminarias realizadas a medida, terminan de modular la luz que baña las superficies de piedra.
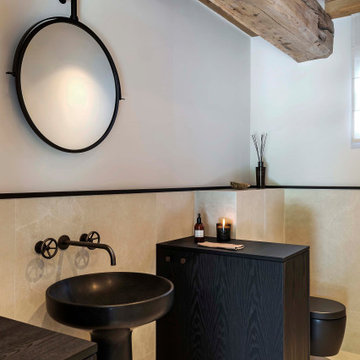
Example of a large urban beige tile and limestone tile limestone floor and beige floor powder room design in Paris with black cabinets, a wall-mount toilet, beige walls, a drop-in sink, marble countertops and a built-in vanity
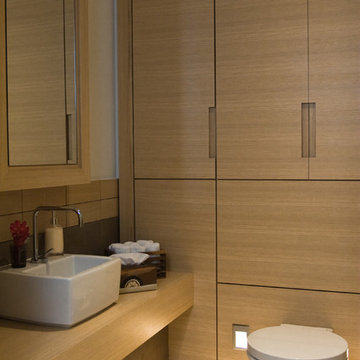
Julien Decharne
Example of a mid-sized trendy multicolored tile and limestone tile limestone floor and white floor powder room design in London with a trough sink, light wood cabinets, wood countertops, a wall-mount toilet, flat-panel cabinets and white walls
Example of a mid-sized trendy multicolored tile and limestone tile limestone floor and white floor powder room design in London with a trough sink, light wood cabinets, wood countertops, a wall-mount toilet, flat-panel cabinets and white walls
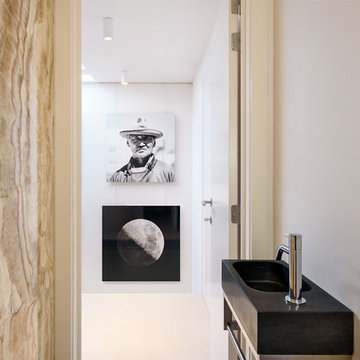
Mid-sized trendy limestone tile ceramic tile and beige floor powder room photo in Other with a wall-mount toilet, beige walls and a wall-mount sink
Limestone Tile Powder Room with a Wall-Mount Toilet Ideas
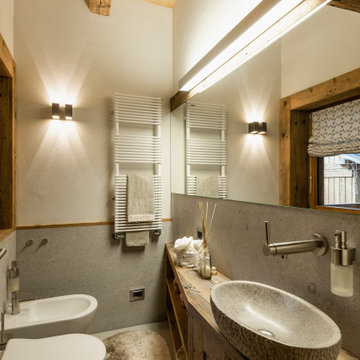
Powder room - mid-sized rustic gray tile and limestone tile limestone floor powder room idea with recessed-panel cabinets, medium tone wood cabinets, a wall-mount toilet, white walls, a vessel sink and wood countertops
1





