Limestone Tile Powder Room with Open Cabinets Ideas
Refine by:
Budget
Sort by:Popular Today
1 - 7 of 7 photos
Item 1 of 3
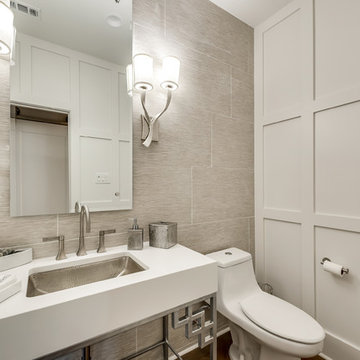
Photo snappers
Large transitional beige tile and limestone tile medium tone wood floor and brown floor powder room photo in Dallas with open cabinets, a one-piece toilet, white walls, an undermount sink, quartz countertops and white countertops
Large transitional beige tile and limestone tile medium tone wood floor and brown floor powder room photo in Dallas with open cabinets, a one-piece toilet, white walls, an undermount sink, quartz countertops and white countertops
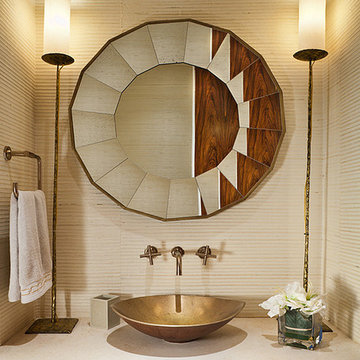
this jewel of a powder room is a study in creme wall grasscloth, creme limestone wall hung stone vanity and creme shaded torchere lighting
Example of a mid-sized transitional beige tile and limestone tile limestone floor and beige floor powder room design in New York with open cabinets, beige cabinets, a two-piece toilet, beige walls, a vessel sink, marble countertops and beige countertops
Example of a mid-sized transitional beige tile and limestone tile limestone floor and beige floor powder room design in New York with open cabinets, beige cabinets, a two-piece toilet, beige walls, a vessel sink, marble countertops and beige countertops
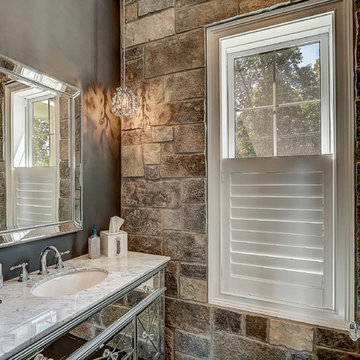
Huge beach style brown tile and limestone tile dark wood floor and brown floor powder room photo in Milwaukee with open cabinets, a two-piece toilet, gray walls, an undermount sink, quartz countertops and white countertops
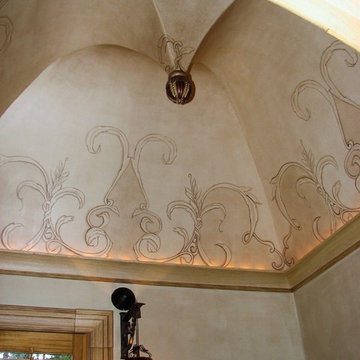
Whimsical dome ceiling and faux pattern on dome.
Example of a mid-sized classic green tile and limestone tile limestone floor and beige floor powder room design in Seattle with open cabinets, a one-piece toilet, multicolored walls, an undermount sink and limestone countertops
Example of a mid-sized classic green tile and limestone tile limestone floor and beige floor powder room design in Seattle with open cabinets, a one-piece toilet, multicolored walls, an undermount sink and limestone countertops
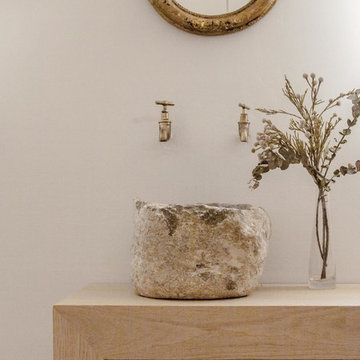
Carlos Luque
Example of a mid-sized tuscan white tile and limestone tile light wood floor and brown floor powder room design in Madrid with open cabinets, light wood cabinets, a wall-mount toilet, brown walls, a vessel sink, wood countertops and beige countertops
Example of a mid-sized tuscan white tile and limestone tile light wood floor and brown floor powder room design in Madrid with open cabinets, light wood cabinets, a wall-mount toilet, brown walls, a vessel sink, wood countertops and beige countertops
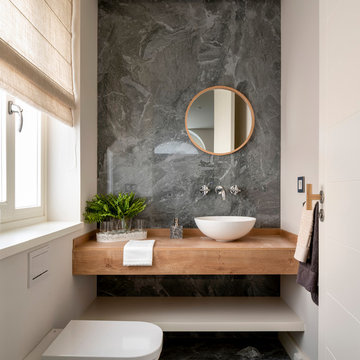
Diseño interior de cuarto de baño para invitados en gris y blanco y madera, con ventana con estore de lino. Suelo y pared principal realizado en placas de cerámica, imitación mármol, de Laminam en color Orobico Grigio. Mueble para lavabo realizado por una balda ancha acabado en madera de roble. Grifería de pared. Espejo redondo con marco fino de madera de roble. Interruptores y bases de enchufe Gira Esprit de linóleo y multiplex. Proyecto de decoración en reforma integral de vivienda: Sube Interiorismo, Bilbao.
Fotografía Erlantz Biderbost
Limestone Tile Powder Room with Open Cabinets Ideas
1





