Linoleum Floor Kitchen with Metal Backsplash Ideas
Refine by:
Budget
Sort by:Popular Today
21 - 40 of 91 photos
Item 1 of 3
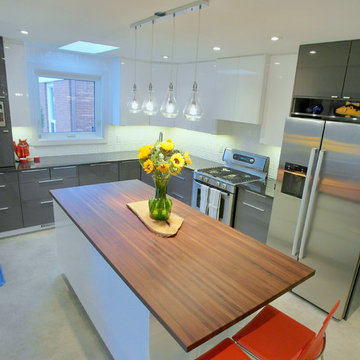
This house from 1980’s had enclosed dining room separated with walls from the family room and the kitchen. The builder’s original kitchen was poorly laid out with just one bank of drawers. There was hardly any storage space for today’s lifestyle.
The wall dividing the family room and the kitchen from the dining room was removed to create an open concept space. Moving the kitchen sink to the corner freed up more space for the pots and pans drawers. An island was added for extra storage and an eating area for the couple.
This eclectic interior has white and grey kitchen cabinets with granite and butcher block countertops. The walnut butcher block on the island created the focal point and added some contrast to the high gloss cabinets and the concrete look marmoleum floor.
The fireplace facade is done in tiles which replicate rusted metal. The dining room ceiling was done with cove lighting.
The house was brought up to today’s lifestyle of living for the owners.
Shiva Gupta
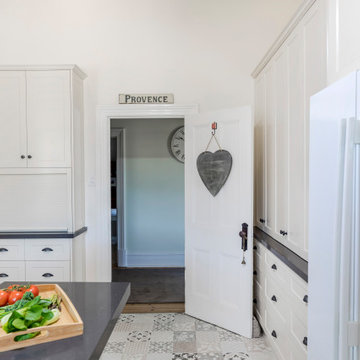
Large elegant u-shaped linoleum floor enclosed kitchen photo in Adelaide with an undermount sink, shaker cabinets, quartz countertops, metallic backsplash, metal backsplash, an island and gray countertops
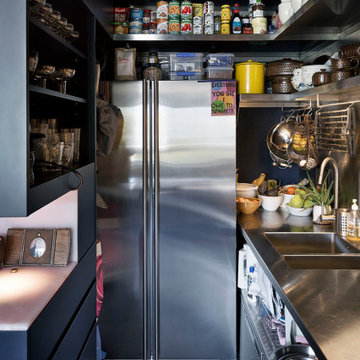
Industiral style kitchen for an interesting and super functional space
Inspiration for an industrial galley linoleum floor and black floor eat-in kitchen remodel in Auckland with an integrated sink, stainless steel countertops, metallic backsplash, metal backsplash, stainless steel appliances and no island
Inspiration for an industrial galley linoleum floor and black floor eat-in kitchen remodel in Auckland with an integrated sink, stainless steel countertops, metallic backsplash, metal backsplash, stainless steel appliances and no island
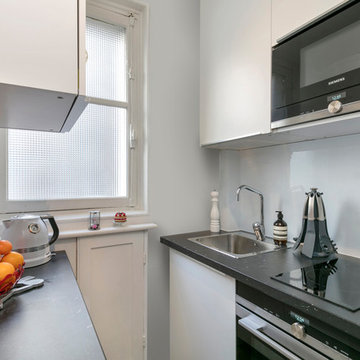
Cuisine entièrement redessinée et rééquipée dans des teintes de noir et blanc pour un effet très contemporain.
Toute petite cuisine de 3m² mais très fonctionnelle grâce aux nombreux rangements en hauteur, et qui bénéficie de tous les équipements électroménager de base : four, micro-onde, frigidaire et congélateur, plaque induction.
Crédit photo : Stéphane Durieu
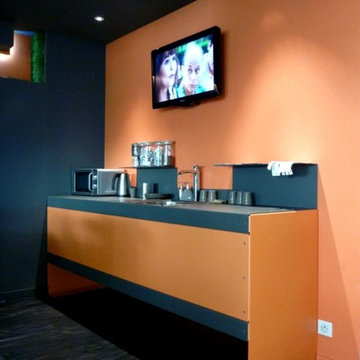
Espace détente des salles Elancia, proposition esthétique des rainures lumineuses, création et réalisation du mobilier.
Inspiration for a large contemporary single-wall linoleum floor open concept kitchen remodel in Nantes with an undermount sink, gray backsplash, metal backsplash and stainless steel appliances
Inspiration for a large contemporary single-wall linoleum floor open concept kitchen remodel in Nantes with an undermount sink, gray backsplash, metal backsplash and stainless steel appliances
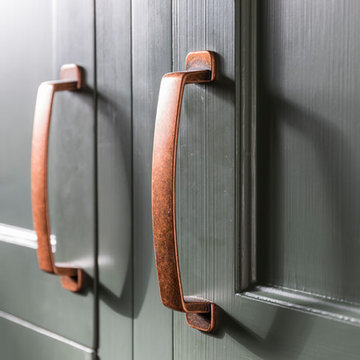
chris snook
Mid-sized elegant u-shaped linoleum floor and green floor eat-in kitchen photo in Kent with a farmhouse sink, shaker cabinets, green cabinets, quartz countertops, metal backsplash and a peninsula
Mid-sized elegant u-shaped linoleum floor and green floor eat-in kitchen photo in Kent with a farmhouse sink, shaker cabinets, green cabinets, quartz countertops, metal backsplash and a peninsula
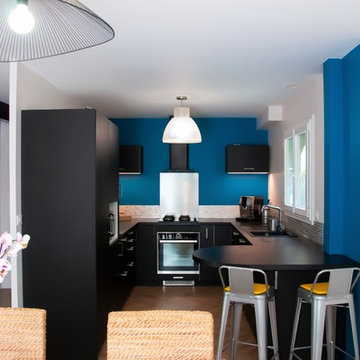
Cuisine avec ouverture cloison et vitre d'atelier côté couloir. Tout en bleu, noir et inox brossé pour le style industriel. Le sol en PVC effet bois a été posé en baton rompu pour un style Haussmannien.
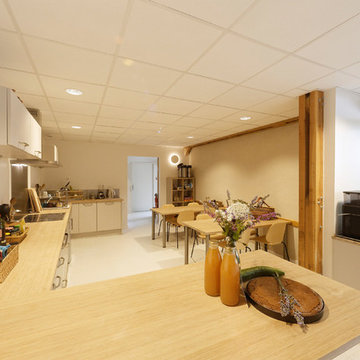
photos : Marc Mesplié
Cuisine et espace repas pour l'association. plan de travail en bambou massif huilé. Chaises Normann Copenhagen. Bâtiment bois et paille. Mur enduit terre. Sol en marmoluem, matériau naturel et résistant.
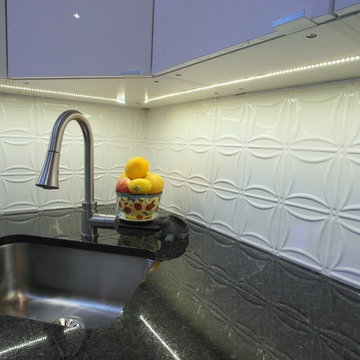
This house from 1980’s had enclosed dining room separated with walls from the family room and the kitchen. The builder’s original kitchen was poorly laid out with just one bank of drawers. There was hardly any storage space for today’s lifestyle.
The wall dividing the family room and the kitchen from the dining room was removed to create an open concept space. Moving the kitchen sink to the corner freed up more space for the pots and pans drawers. An island was added for extra storage and an eating area for the couple.
This eclectic interior has white and grey kitchen cabinets with granite and butcher block countertops. The walnut butcher block on the island created the focal point and added some contrast to the high gloss cabinets and the concrete look marmoleum floor.
The fireplace facade is done in tiles which replicate rusted metal. The dining room ceiling was done with cove lighting.
The house was brought up to today’s lifestyle of living for the owners.
Shiva Gupta

This house from 1980’s had enclosed dining room separated with walls from the family room and the kitchen. The builder’s original kitchen was poorly laid out with just one bank of drawers. There was hardly any storage space for today’s lifestyle.
The wall dividing the family room and the kitchen from the dining room was removed to create an open concept space. Moving the kitchen sink to the corner freed up more space for the pots and pans drawers. An island was added for extra storage and an eating area for the couple.
This eclectic interior has white and grey kitchen cabinets with granite and butcher block countertops. The walnut butcher block on the island created the focal point and added some contrast to the high gloss cabinets and the concrete look marmoleum floor.
The fireplace facade is done in tiles which replicate rusted metal. The dining room ceiling was done with cove lighting.
The house was brought up to today’s lifestyle of living for the owners.
Shiva Gupta
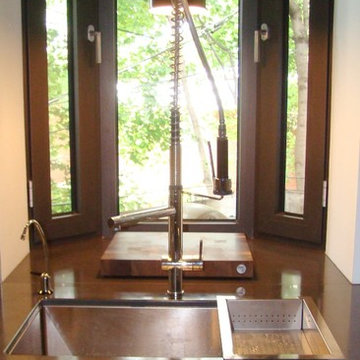
The clients wanted to have a more spacious kitchen with an updated look while conserving the original woodwork and heritage of the home. We created plans for a spacious and functional kitchen. We removed a wall to enlarge it and updated all the finishes and lighting. We assisted the client in all material selections and coordinated the deliveries in the proper sequence and on time.
Poured cement countertops, stainless steel mosaic backsplash tile, heated Marmoleum floor in charcoal grey, solid walnut cabinets, white lacquer cabinets, Panel-ready fridge cabinetry and integrated wall microwave and oven, industrial-style pendant lighting.Poured cement countertops on site, stainless steel mosaic backsplash tile, heated Marmoleum floor in charcoal grey, solid walnut cabinets, white lacquer upper cabinets, built-in fridge cabinetry and integrated wall microwave and oven, industrial-style pendant lighting.
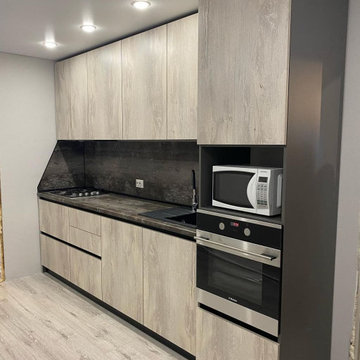
Получите функциональную и стильную кухню с этой светлой прямой кухней небольшого размера и деревянными фасадами. Теплый цвет дерева добавляет нотку изысканности любому пространству. Несмотря на узкий дизайн, эта кухня оснащена высокими верхними шкафами для дополнительных мест хранения. Скандинавский стиль дополняется отсутствием ручек для чистого и минималистского вида.
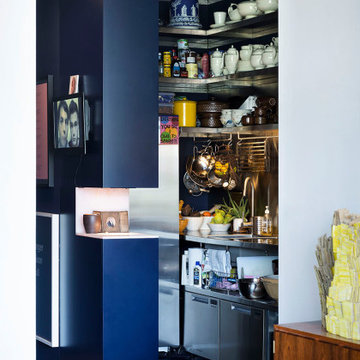
Industiral style kitchen for an interesting and super functional space
Eat-in kitchen - contemporary galley linoleum floor and black floor eat-in kitchen idea in Auckland with an integrated sink, stainless steel countertops, metallic backsplash, metal backsplash, stainless steel appliances and no island
Eat-in kitchen - contemporary galley linoleum floor and black floor eat-in kitchen idea in Auckland with an integrated sink, stainless steel countertops, metallic backsplash, metal backsplash, stainless steel appliances and no island
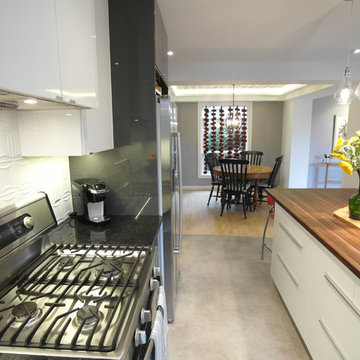
This house from 1980’s had enclosed dining room separated with walls from the family room and the kitchen. The builder’s original kitchen was poorly laid out with just one bank of drawers. There was hardly any storage space for today’s lifestyle.
The wall dividing the family room and the kitchen from the dining room was removed to create an open concept space. Moving the kitchen sink to the corner freed up more space for the pots and pans drawers. An island was added for extra storage and an eating area for the couple.
This eclectic interior has white and grey kitchen cabinets with granite and butcher block countertops. The walnut butcher block on the island created the focal point and added some contrast to the high gloss cabinets and the concrete look marmoleum floor.
The fireplace facade is done in tiles which replicate rusted metal. The dining room ceiling was done with cove lighting.
The house was brought up to today’s lifestyle of living for the owners.
Shiva Gupta
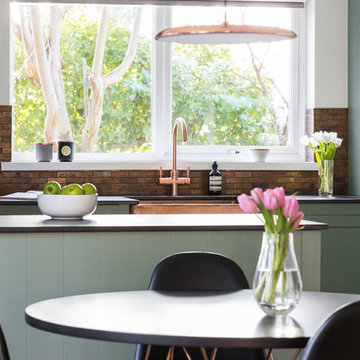
chris snook
Mid-sized elegant u-shaped linoleum floor and green floor eat-in kitchen photo in Kent with a farmhouse sink, shaker cabinets, green cabinets, quartz countertops, metal backsplash and a peninsula
Mid-sized elegant u-shaped linoleum floor and green floor eat-in kitchen photo in Kent with a farmhouse sink, shaker cabinets, green cabinets, quartz countertops, metal backsplash and a peninsula
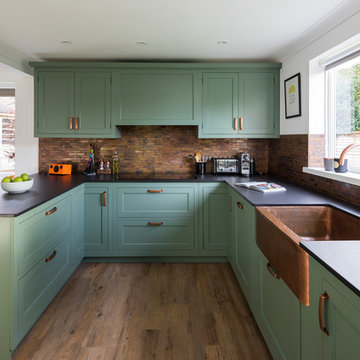
chris snook
Example of a mid-sized classic u-shaped linoleum floor and green floor eat-in kitchen design in Kent with a farmhouse sink, shaker cabinets, green cabinets, quartz countertops, metal backsplash and a peninsula
Example of a mid-sized classic u-shaped linoleum floor and green floor eat-in kitchen design in Kent with a farmhouse sink, shaker cabinets, green cabinets, quartz countertops, metal backsplash and a peninsula
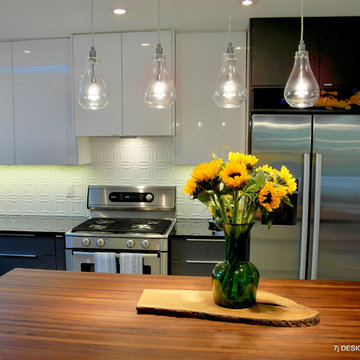
This house from 1980’s had enclosed dining room separated with walls from the family room and the kitchen. The builder’s original kitchen was poorly laid out with just one bank of drawers. There was hardly any storage space for today’s lifestyle.
The wall dividing the family room and the kitchen from the dining room was removed to create an open concept space. Moving the kitchen sink to the corner freed up more space for the pots and pans drawers. An island was added for extra storage and an eating area for the couple.
This eclectic interior has white and grey kitchen cabinets with granite and butcher block countertops. The walnut butcher block on the island created the focal point and added some contrast to the high gloss cabinets and the concrete look marmoleum floor.
The fireplace facade is done in tiles which replicate rusted metal. The dining room ceiling was done with cove lighting.
The house was brought up to today’s lifestyle of living for the owners.
Shiva Gupta
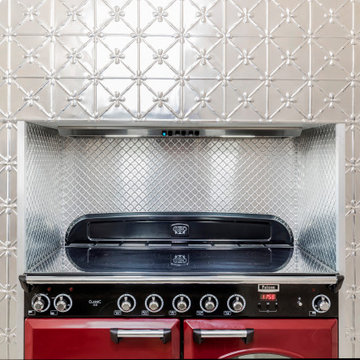
Inspiration for a large timeless u-shaped linoleum floor enclosed kitchen remodel in Adelaide with an undermount sink, shaker cabinets, quartz countertops, metallic backsplash, metal backsplash, an island and gray countertops

chris snook
Inspiration for a mid-sized timeless u-shaped linoleum floor and brown floor eat-in kitchen remodel in Kent with a farmhouse sink, shaker cabinets, green cabinets, quartz countertops, metal backsplash, a peninsula, brown backsplash and stainless steel appliances
Inspiration for a mid-sized timeless u-shaped linoleum floor and brown floor eat-in kitchen remodel in Kent with a farmhouse sink, shaker cabinets, green cabinets, quartz countertops, metal backsplash, a peninsula, brown backsplash and stainless steel appliances
Linoleum Floor Kitchen with Metal Backsplash Ideas
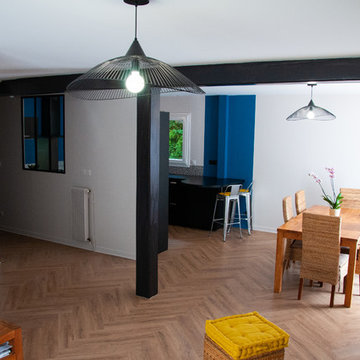
Cuisine avec ouverture cloison et vitre d'atelier côté couloir. Tout en bleu, noir et inox brossé pour le style industriel. Le sol en PVC effet bois a été posé en baton rompu pour un style Haussmannien.
2





