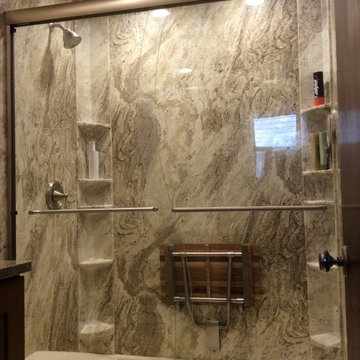Linoleum Floor Shower Curtain Ideas
Refine by:
Budget
Sort by:Popular Today
1 - 20 of 155 photos
Item 1 of 3
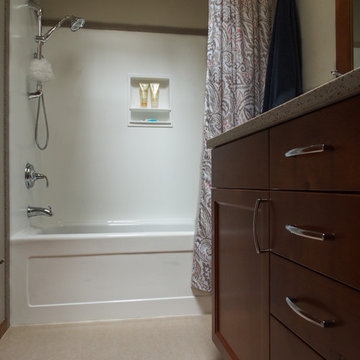
The value priced acrylic tub is surrounded by LG Hi-macs panels in white with a corresponding trim in Saturn that matches the countertop. Shower fixtures by Kohler.
Photo: A Kitchen That Works LLC
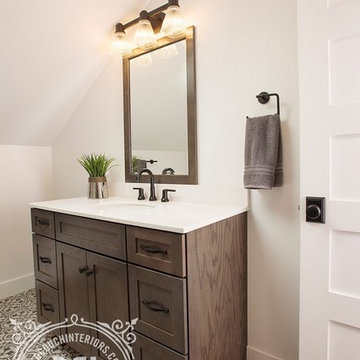
This 2nd floor bathroom boasts a 5' shower stall opposite the vanity and private toilet area next to the shower (not pictured). Beautiful smokey oak stained shaker style vanity, white quartz vanity top, matte black knobs and black and white mosaic sheet vinyl.
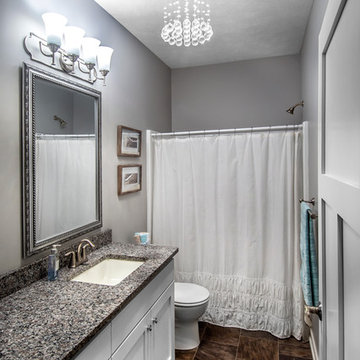
Another lovely chandelier my client selected!
Alan Jackson - Jackson Studios
Example of a small trendy linoleum floor and brown floor bathroom design in Omaha with an undermount sink, shaker cabinets, white cabinets, granite countertops, a two-piece toilet and gray walls
Example of a small trendy linoleum floor and brown floor bathroom design in Omaha with an undermount sink, shaker cabinets, white cabinets, granite countertops, a two-piece toilet and gray walls
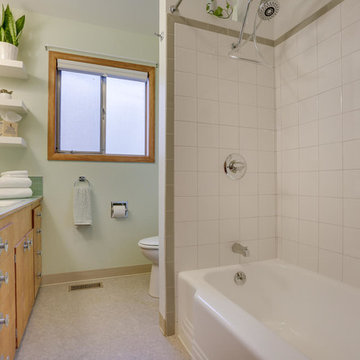
REpixs.com
Mid-sized 1960s master gray tile and ceramic tile linoleum floor and green floor bathroom photo in Portland with flat-panel cabinets, medium tone wood cabinets, a two-piece toilet, green walls, a drop-in sink and laminate countertops
Mid-sized 1960s master gray tile and ceramic tile linoleum floor and green floor bathroom photo in Portland with flat-panel cabinets, medium tone wood cabinets, a two-piece toilet, green walls, a drop-in sink and laminate countertops
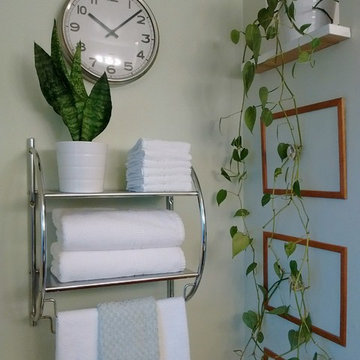
Example of a mid-sized 1960s master gray tile and ceramic tile linoleum floor and green floor bathroom design in Portland with flat-panel cabinets, medium tone wood cabinets, a two-piece toilet, green walls, a drop-in sink and laminate countertops
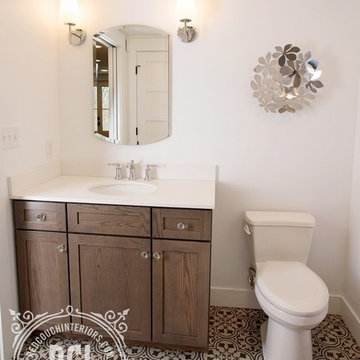
Originally a powder room, this was converted to a full size bathroom with 5' shower stall opposite the vanity. Beautiful smokey oak stained shaker style vanity, white quartz vanity top, matte black knobs and black and white mosaic sheet vinyl.
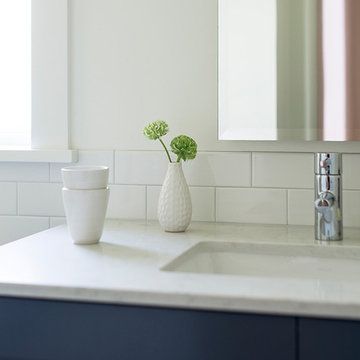
Andy Beers
Inspiration for a mid-sized scandinavian kids' ceramic tile and white tile linoleum floor and black floor bathroom remodel in Seattle with shaker cabinets, blue cabinets, a two-piece toilet, white walls, an undermount sink, quartz countertops and white countertops
Inspiration for a mid-sized scandinavian kids' ceramic tile and white tile linoleum floor and black floor bathroom remodel in Seattle with shaker cabinets, blue cabinets, a two-piece toilet, white walls, an undermount sink, quartz countertops and white countertops
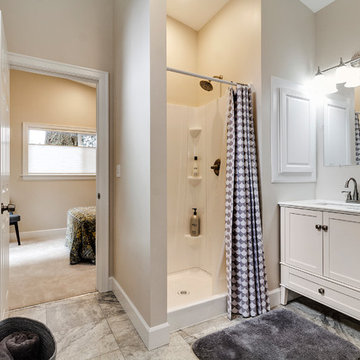
Inspiration for a small contemporary kids' beige tile linoleum floor and gray floor bathroom remodel in Portland with shaker cabinets, white cabinets, a two-piece toilet, beige walls, an undermount sink and quartz countertops
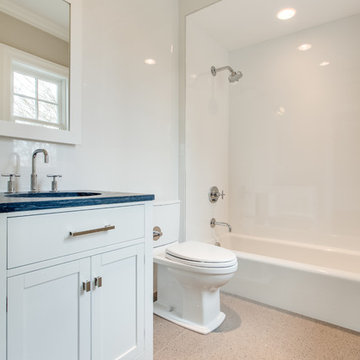
Inspiration for a mid-sized transitional master white tile and porcelain tile linoleum floor and beige floor bathroom remodel in Other with an undermount sink, recessed-panel cabinets, white cabinets, granite countertops, a one-piece toilet and white walls
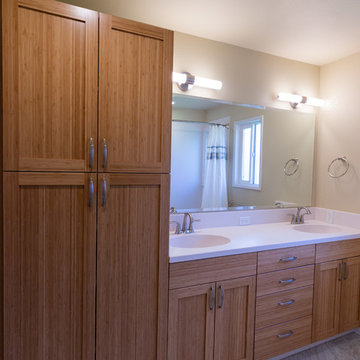
We were hired to combine the main hall bath and a 1/2 bath of the master bedroom. The main bathroom was partially gutted when we started the design project as a severe water event had occurred. The client wanted an economical, but modern looking remodel that would be appealing to buyers in the future when she needed to sell and move to a retirement community as she currently lived alone.
The new tub/shower is in the location of the original 1/2 bath. Our homeowner wanted an easy to clean. but modern looking shower and vanity. Lanmark by Lane Marble was chosen as it has no grout and is a seamless product similar to Corian. We created 2 niches in the shower to store bottles to keep them off the tub deck and prevent them from slipping into the shower. An American Standard Princeton bathtub was chosen, so when the client eventually left her home, her home would be appealing to families with small children. For the vanity the same Lanmark color was chosen with 2 integrated sinks for easy cleaning.
Delta and Moen faucets, showerheads, and accessories were mix and matched to update the bathroom. Vinyl flooring was also chosen for its ease of cleaning and care.
Bamboo cabinetry was added to provide a modern,, timeless, and warm wood tone to the space. In this small home, storage is badly needed so I created a large linen cabinet with a pull-out shelf on the lower shelf for easier access for that shelf.
The original 1/2 bath window in the new tub/shower area was replaced with a new vinyl window and wrapped with Lanmark to provide a watertight system.
To give plenty of lighting at the vanity, George Kovacs LED lights fixtures were installed over each sink. This bathroom is now a light and bright space that will be functional and beautiful for years to come.
This project was designed for and completed by Corvallis Custom Kitchens and Baths.
Photos by: H. Needham
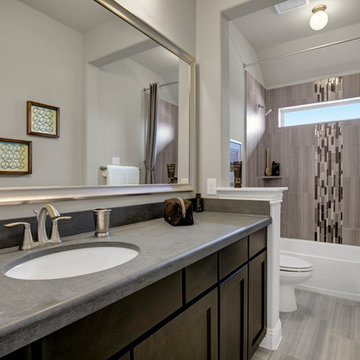
Inspiration for a large transitional kids' gray tile and glass sheet linoleum floor and gray floor bathroom remodel in Dallas with recessed-panel cabinets, dark wood cabinets, gray walls, an undermount sink and solid surface countertops
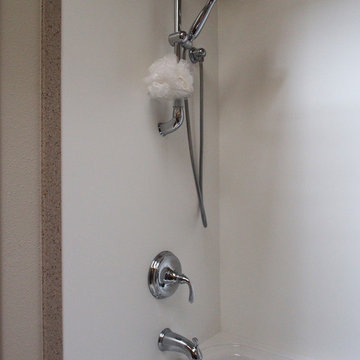
Mounting a hand-held shower head on a slide bar makes showering for people of various heights a breeze.
Photo: A Kitchen That Works LLC
Example of a mid-sized classic 3/4 linoleum floor and double-sink bathroom design in Seattle with an undermount sink, recessed-panel cabinets, medium tone wood cabinets, solid surface countertops, a two-piece toilet, blue walls, multicolored countertops and a built-in vanity
Example of a mid-sized classic 3/4 linoleum floor and double-sink bathroom design in Seattle with an undermount sink, recessed-panel cabinets, medium tone wood cabinets, solid surface countertops, a two-piece toilet, blue walls, multicolored countertops and a built-in vanity
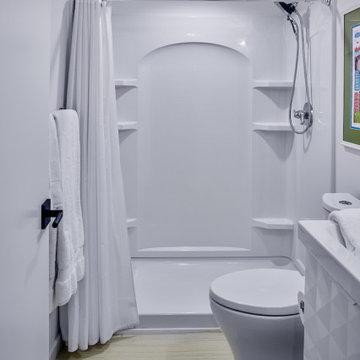
A new basement bathroom is added in the whole-home renovation. Design and construction by Meadowlark Design + Build in Ann Arbor, Michigan. Professional photography by Sean Carter.
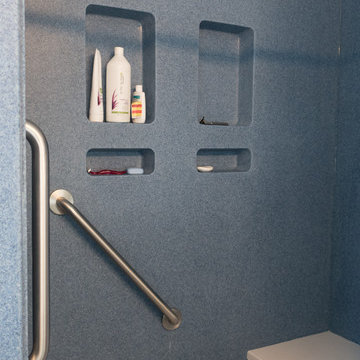
My clients wanted to change their 1950's pink bathroom and remove the bathtub. They are planning to age-in place and the bathtub was a tripping hazard. Also, the showerhead had been installed quite low originally and one of my clients had to bend awkwardly to shower, so we raised the height of the showerhead to accommodate his tall frame.
My clients chose to remodel their bathroom with a blue and white color scheme. Blue Heaven Forbo Marmoluem flooring was installed to waterproof the floor. Planetarium Blue Lanmark was used for the countertop with integrated sink and the shower walls. For a visual contrast in the shower, Blizzard Lanmark was chosen for the floor and the corner seat/bench. This will help the homeowners see the transition between the flooring and the shower easier as they age.
Grab bars were installed inside the shower, along with blocking in the walls to aid in getting into and out of the shower, and getting up and down onto the seat in the shower.
Bright, white shaker cabinetry was installed, including a counter mounted medicine cabinet with rain glass. This added much more storage for my clients which was needed in this one bath home.
The owners painted the walls in a soft shade of blue once the remodel was complete. They are loving their remodeled bathroom and all of the extra storage. The seat in the shower is a real favorite too.
Holly Needham
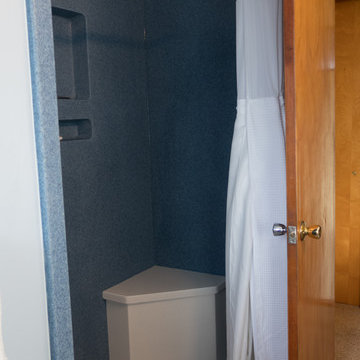
My clients wanted to change their 1950's pink bathroom and remove the bathtub. They are planning to age-in place and the bathtub was a tripping hazard. Also, the showerhead had been installed quite low originally and one of my clients had to bend awkwardly to shower, so we raised the height of the showerhead to accommodate his tall frame.
My clients chose to remodel their bathroom with a blue and white color scheme. Blue Heaven Forbo Marmoluem flooring was installed to waterproof the floor. Planetarium Blue Lanmark was used for the countertop with integrated sink and the shower walls. For a visual contrast in the shower, Blizzard Lanmark was chosen for the floor and the corner seat/bench. This will help the homeowners see the transition between the flooring and the shower easier as they age.
Grab bars were installed inside the shower, along with blocking in the walls to aid in getting into and out of the shower, and getting up and down onto the seat in the shower.
Bright, white shaker cabinetry was installed, including a counter mounted medicine cabinet with rain glass. This added much more storage for my clients which was needed in this one bath home.
The owners painted the walls in a soft shade of blue once the remodel was complete. They are loving their remodeled bathroom and all of the extra storage. The seat in the shower is a real favorite too.
Holly Needham
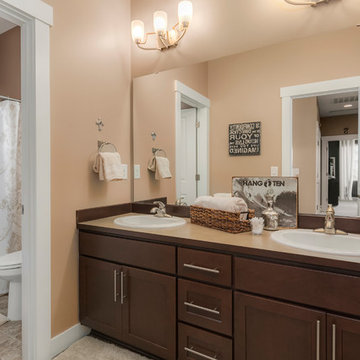
Bathroom - large transitional 3/4 linoleum floor and gray floor bathroom idea in Seattle with shaker cabinets, a two-piece toilet, beige walls, a drop-in sink, dark wood cabinets and laminate countertops
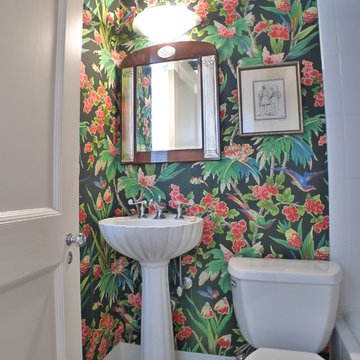
After a lot of editing and staging, the beauty and grace of this property are clear to see. 47 days on the market and SOLD! Proof that staging works.
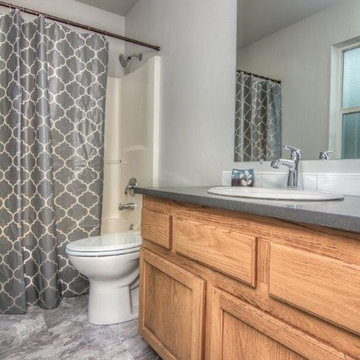
Inspiration for a mid-sized cottage master white tile and ceramic tile linoleum floor and gray floor bathroom remodel in Portland with shaker cabinets, medium tone wood cabinets, a two-piece toilet, gray walls, a drop-in sink and granite countertops
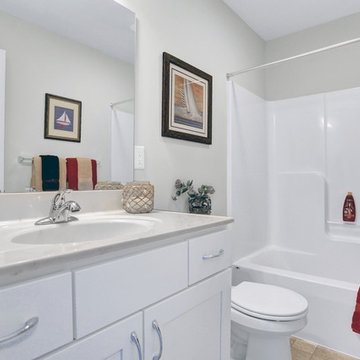
This spacious 2-story home with welcoming front porch includes a 3-car Garage with a mudroom entry complete with built-in lockers. Upon entering the home, the Foyer is flanked by the Living Room to the right and, to the left, a formal Dining Room with tray ceiling and craftsman style wainscoting and chair rail. The dramatic 2-story Foyer opens to Great Room with cozy gas fireplace featuring floor to ceiling stone surround. The Great Room opens to the Breakfast Area and Kitchen featuring stainless steel appliances, attractive cabinetry, and granite countertops with tile backsplash. Sliding glass doors off of the Kitchen and Breakfast Area provide access to the backyard patio. Also on the 1st floor is a convenient Study with coffered ceiling. The 2nd floor boasts all 4 bedrooms, 3 full bathrooms, a laundry room, and a large Rec Room. The Owner's Suite with elegant tray ceiling and expansive closet includes a private bathroom with tile shower and whirlpool tub.
Linoleum Floor Shower Curtain Ideas
1






