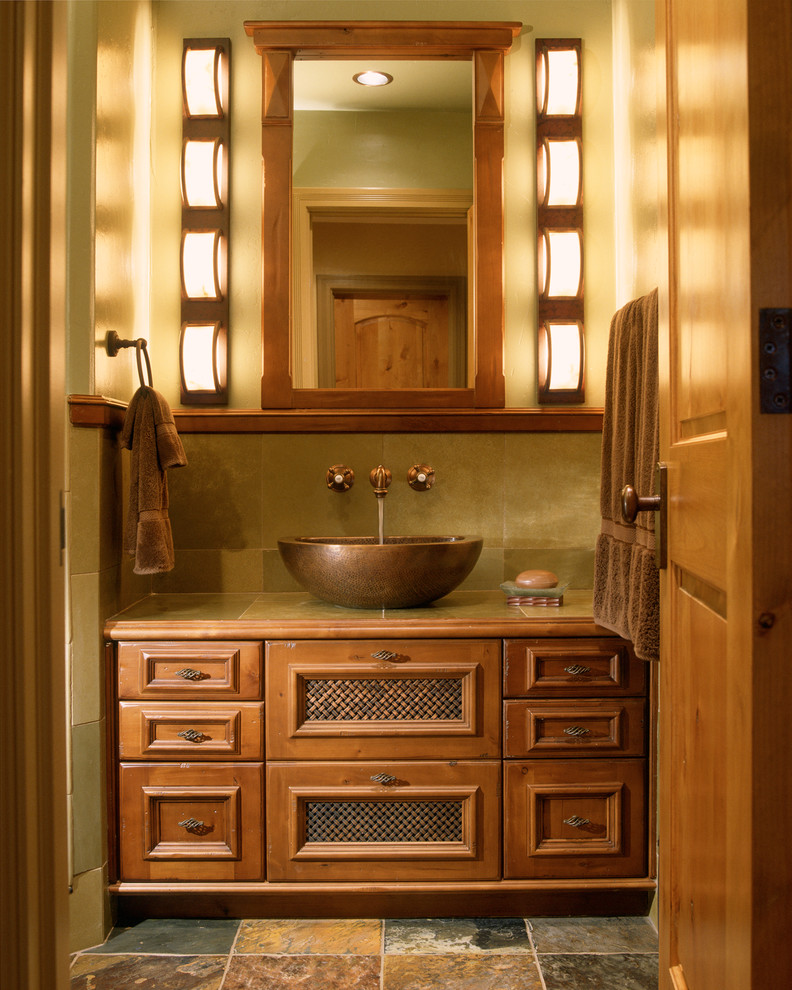
Littleton MegaRemodel
Transitional Bathroom, Denver
A guest bath lavatory area by Doug Walter , Architect. Custom alder cabinetry holds a copper vessel sink. Twin sconces provide generous lighting, and are supplemented by downlights on dimmers as well. Slate floors carry through the rustic Colorado theme. Construction by Cadre Construction, cabinets fabricated by Genesis Innovations. Photography by Emily Minton Redfield
Other Photos in Littleton MegaRemodel







sink and vanity